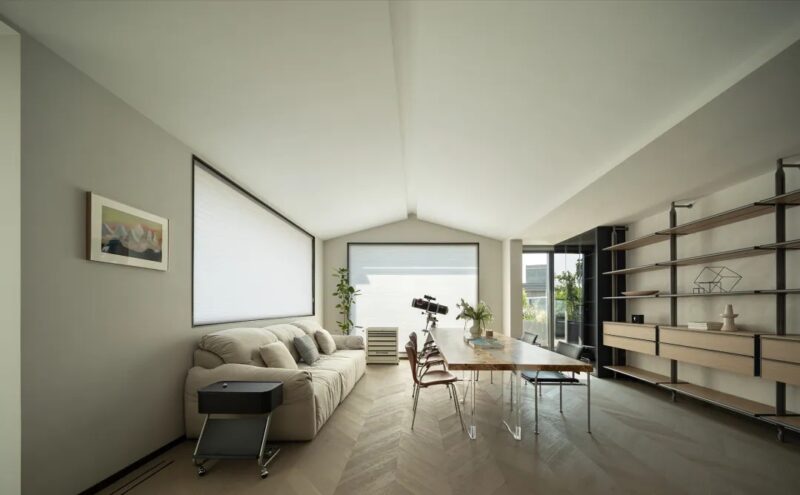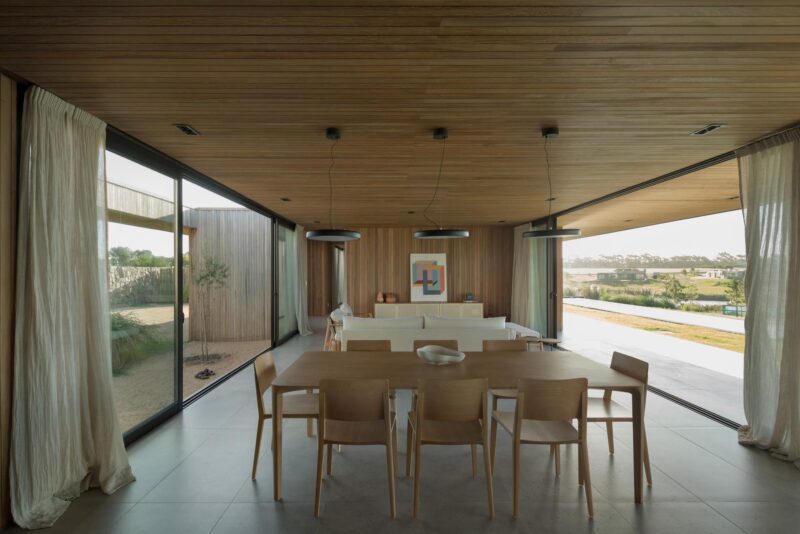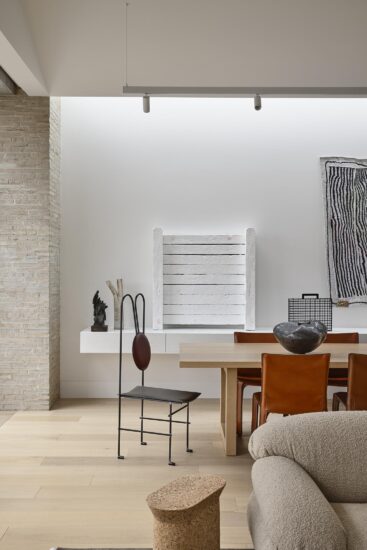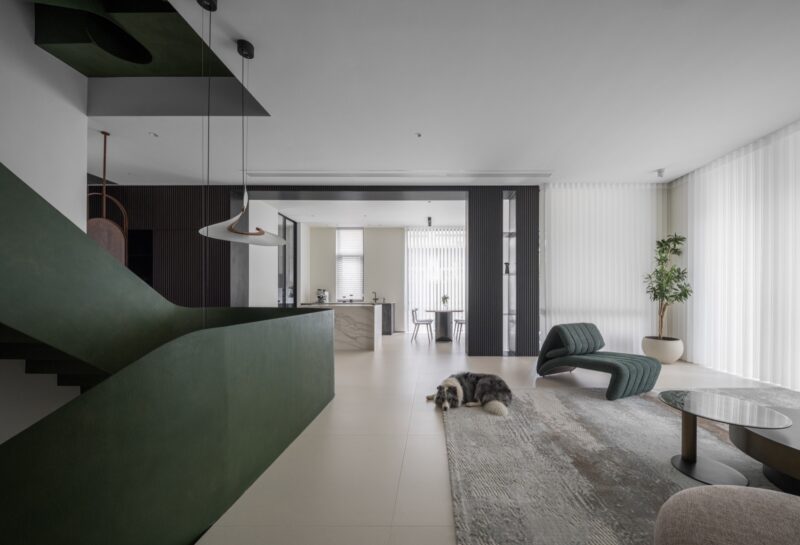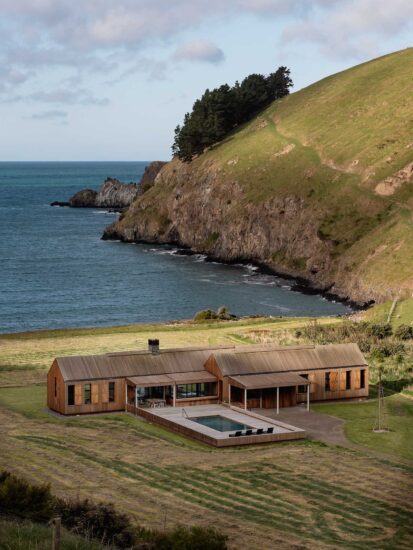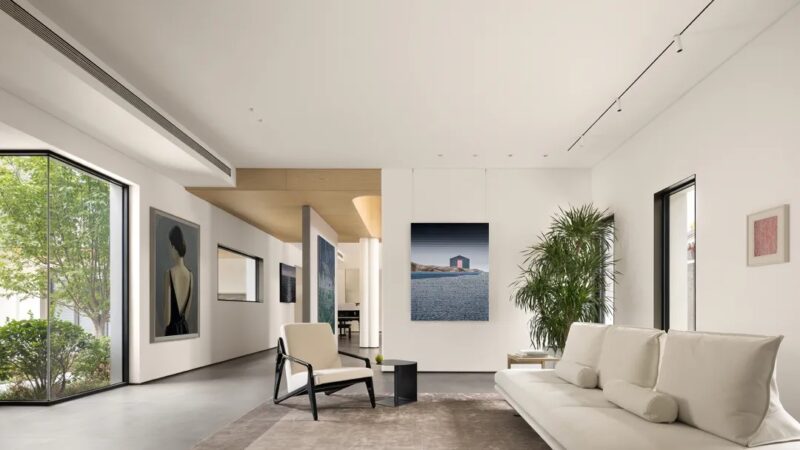景观、空间和材料的新鲜组合
Home of “Freshness”,beijing/ OpenEdgeOffice
前言 preface
新鲜感往往消失于熟悉的过程中,居住空间若能让居住者在普通的日常生活中不断发现居住乐趣,也就有了能持续“新鲜”的家。
The sense of freshness often disappears in the process of familiarity. If the living space allows residents to continuously find the fun of living in daily life, it is a home of “freshness”.
项目概况 Project overview
位于北京顺义中央别墅住宅区内,地上地下共五层的独立居住空间,拥有足够的面积能满足业主一家三代的日常居住生活需求。
Interior design of a five floors villa located in Shunyi, Beijing. It is designed to meet the daily living needs of the owner’s family for three generations.
∇ 地下二层挑空景观空间 Double height basement space with planted area ©AnderMedia
∇ 地下二层景观空间看向影音室 View towards the media room ©AnderMedia
引入景观让地下空间“自然”
Use of planting to create “freshness” in underground space
地下两层空间整体规划设计成家庭成员的日常休闲、娱乐空间,保留每层的天井采光窗及挑空区域,并尽可能多拆除原有非承重实体隔墙,采用不同透明度的玻璃门/隔断让自然采光能到达更多的区域。
地下二层采光窗下的景观池种植绿植,阳光照亮两层天井撒在植物上,地下空间瞬间新鲜。景观前预留活动空间,简洁干净的线条与材料让这里有更多活动可能,栽花种草、运动健身、绘画喝茶等都能在此进行。
The two underground floors are entertainment space for family members, with natural light wash down the internal walls from the skylights. Glass doors and partitions of different transparency are used to filter the light, creating different light conditions.
∇ 地下二层布局设计平面图 Basement level 2 layout ©OEO
∇ 影音空间看向种植景观 View towards planting area from the media room ©AnderMedia
∇ 影音空间 Media room ©AnderMedia
影音空间也是通往景观空间的通道,两侧通行采用不同透明度的玻璃推拉门,透明处视野刚好看向阳光景观。当使用影音功能时,关闭两侧玻璃门内的深色遮光帘,就能让影音室暂时封闭,背后整面吸音软包布料和自然的木质饰面能还原优质的影音环境。
The media room is also the passage leading to the multi-function space and planting area, with glass sliding doors of different transparency on both sides. When the media room is in use, dark shade curtains are used to create black out space. Sound-absorbing fabric wall is also used to provide suitable acoustic environment.
∇ 车库前厅 Entrance lobby from the garage ©AnderMedia
地下一层是小朋友停留玩乐的地方,依次排开的景观秋千、手工制作、攀爬游戏、影音、阅读等动静结合的活动区域,供小朋友任意选择。
Basement level one provides entertainment space for children, with a rich choice of activities including handwork space, climbing area, multi-media space, and reading corner.
∇ 地下一层布局设计平面图 Basement level 1 layout ©OEO
∇ 地下一层游戏区看向采光天窗 View towards the skylight on basement level 1 ©AnderMedia
游戏区的攀爬功能被隐藏在整体集合式的固定家具墙中,统一的自然木质材料内侧选用活泼的撞色搭配,拱形门洞和可推拉开启的彩色小门既能随意进出,又可自由攀爬,让小朋友尽情玩耍。
The climbing function of the entertainment area is integrated with the fixed furniture wall. Lively colors are used in this furniture in contrast with the natural wood finish. The arched door openings and colorful sliding doors create playful spaces with a certain degree of privacy that children like.
∇ 展示储藏、攀爬游戏集合的固定家具墙 Fixed furniture integrated with display wall and climbing space ©AnderMedia
∇ 地下一层影音区看向两层挑空采光空间 View towards the double height space ©AnderMedia
∇ 地下一层阅读区域 Reading corner on basement level 1 ©AnderMedia
独特材料让日常感受“新鲜”Unique materials make everyday feel “fresh”
地上三层的起居空间用独特的材料及做法为简单功增添新鲜感受。一种灰绿色烤漆、和五种不同花色水磨石以多种组合方式出现,成为室内各不相同又相互平衡的精致细节。
灰绿色烤漆自一层门厅、客厅及厨房延伸至二层,跳跃出现于不同位置,面积或多或少,做法或繁或简,体现不同空间质感,活跃所在空间气氛。
Unique materials and construction details provide the sense of freshness to the spaces on the three levels above ground. A grey green color, and terrazzo of five different colors appear in a variety of combinations, becoming exquisite details that are different but balanced in each space.
∇ 一层门厅玄关与客厅背景墙 Entrance hall on the first floor ©AnderMedia
∇ 西厨透过电梯前厅看向客厅 View towards the living room from the open kitchen ©AnderMedia
∇ 门厅玄关看向餐厅 View towards the dining area from the entrance hal ©AnderMedia
∇ 二层起居空间 Living space on the second floor ©AnderMedia
五种不同颜色骨料的水磨石先按形状切割再分组拼合成有不同感觉的新图案,复古的、神秘的、活泼的,成为室内局部墙面/地面专属独特的装饰背景,日常转角或推门时偶然看到一处,新鲜有趣。
The terrazzo with five different colors of aggregates are assembled into different patterns. It is used as a retro and lively material, which has become the exclusive and unique decorative background for certain spaces. It is interesting to see a surface of terrazzo by chance when you turn the corner or open a door.
∇ 五种不同颜色骨料水磨石 Terrazzo with five different colors of aggregates ©OEO
∇ 一层休闲客厅 Living space on the first floor ©AnderMedia
∇ 二层公用卫生间 Toilet on the second floor ©AnderMedia
∇ 三层主卧室 Master bedroom on the third floor ©AnderMedia
∇ 三层书房/休息厅立面 Study/ lounge on the third floor ©AnderMedia
∇ 卫生间 Toilet space ©AnderMedia
主卧室选用了黑白两色骨料的水磨石凸显质感,保留原有高挑对称的坡屋顶,采用泛光照明将其照亮,让入睡也被赋予仪式感。
The master bedroom retains the original sloping roof, and uses floodlight to illuminate it, creating a ritual sense to the sleeping space. It uses black-and-white aggregate terrazzo to highlight the surface texture.
∇ 女孩与男孩卧室局部 Daughter and son bedroom ©AnderMedia
∇ 老人卧室 Grandparents bedroom ©AnderMedia
小孩与老人卧室采用自然木质与布艺软包设计专属阅读空间,犹如大树上的小木屋,可以被包裹在里面静静享受阅读时光。
The children and grandparents bedrooms are designed with natural wood and soft fabric finishes. The exclusive reading spaces are designed like small wooden tree houses.
结语Remarks
居住空间体现着家庭的生活状态,每个家庭的居住空间都应该是充满活力,并能持续“新鲜”的。
Bespoke design of living space reflects the living state of the family. Spatial expression and atmosphere should be full of variety and vitality to continuously generate “freshness” in daily life.
∇ 电梯内部 ©AnderMedia
∇ 一层设计布局平面图©OEO
∇ 二层设计布局平面图©OEO
∇ 三层设计布局平面图©OEO
项目信息
项目名称:持续“新鲜”的家/北京顺义别墅住宅空间设计;
设计方:OEO野境设计事务所
主创及设计团队:韩书凯,李启悠,王玥
室内面积:644平米;
设计时间:2020年1月-5月;
建成时间:2021年10月;
照明设计:天空之光照明科技(北京)有限公司;
施工团队:北京新龙建筑装饰有限公司;
摄影版权:AnderMedia安得影像、OEO;
主要材料/品牌:水磨石&瓷砖/宝路莎 木地板/HARO 布料/Kvadrat 地毯/Kvadrat、Jaipur 家具/HC28、都汇里;
Project name:Home of “Freshness”/Interior design of villa located in Shunyi, Beijing;
Design:Open Edge Office;
Leader designer & Team:Han Shukai, Simon Lee, Wang Yue;
Gross Built Area (square meters):644㎡;
Date of design: January – May ,2020;
Date of construction: October, 2021;
Photo credits:AnderMedia ,OEO;






























