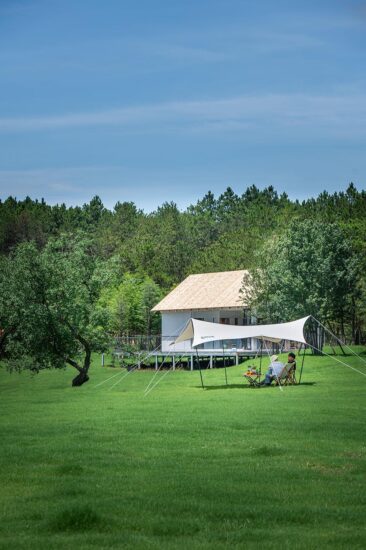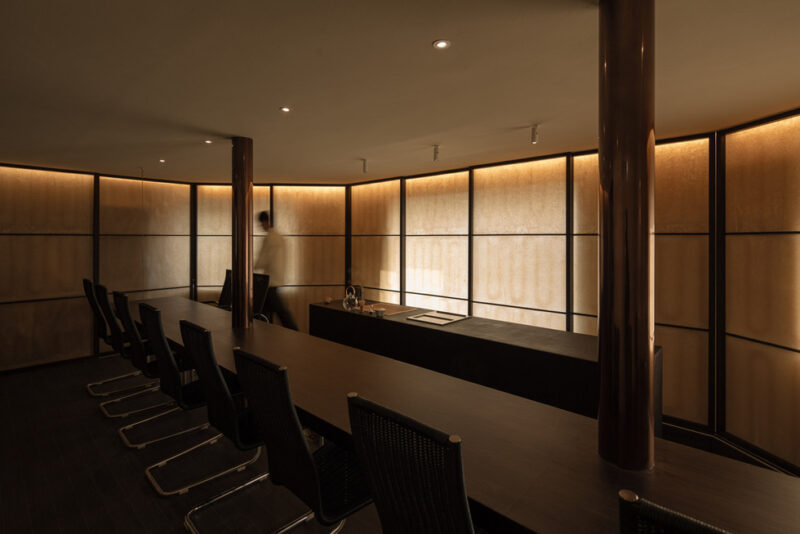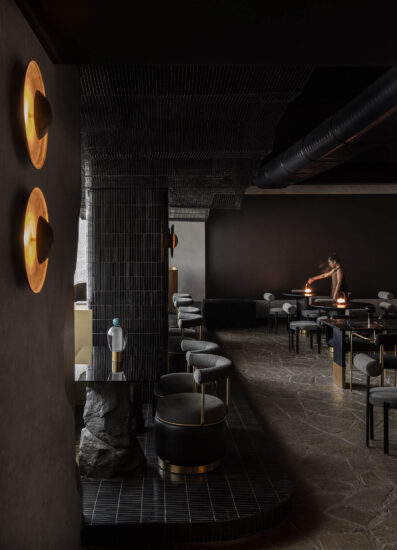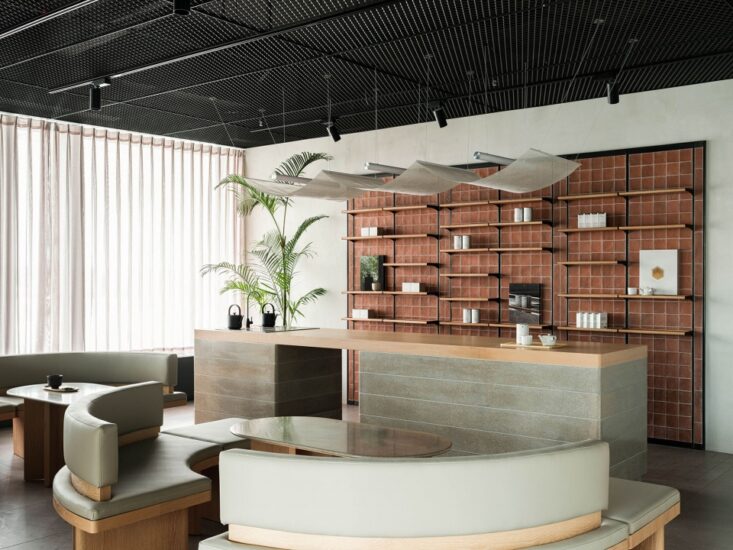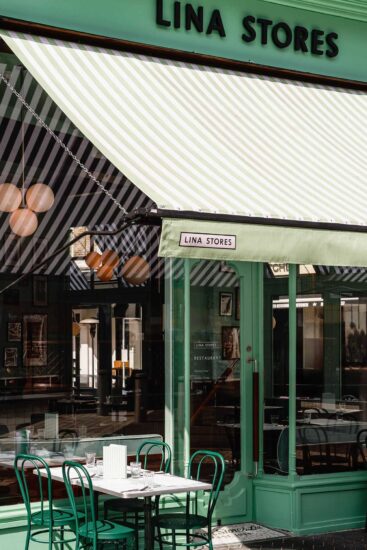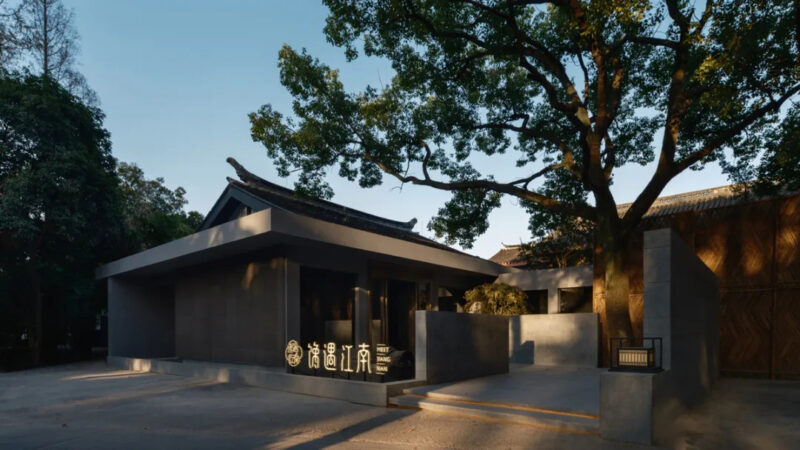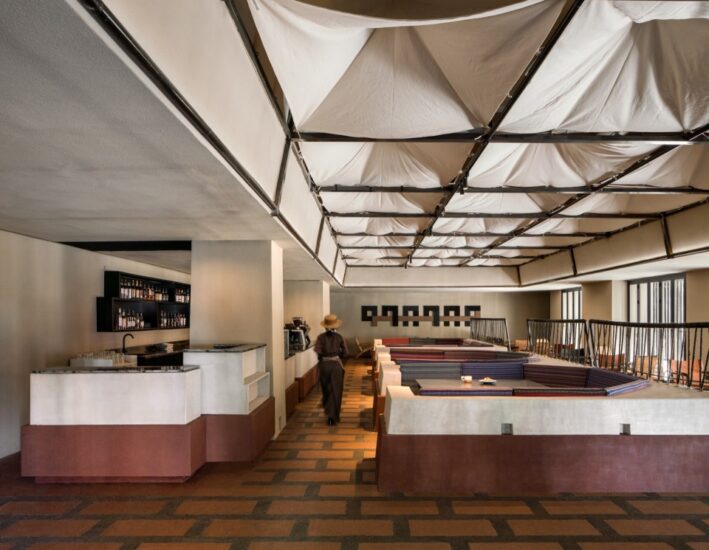坐落于厦门古地石的取舍餐厅,周边环境惬意绿荫环绕,静谧的氛围下包裹着一个以山川之间,湖海之上为概念的秘境,将美食与艺术融合并通过理性和感性的方式娓娓道来,最后呈现出现代工业气息与谦和优雅的东方意境相互碰撞的空间效果。
The restaurant is located in the ancient stone of Xiamen, surrounded by cozy greenery and quiet atmosphere wrapped in a secret place between the mountains and rivers, above the lake and the sea as a concept, the fusion of food and art and through the rational and emotional way to show, and finally present the modern industrial atmosphere as well as modest and elegant oriental mood collision space effect.
进入餐厅先穿过一条拱形廊道,尽头的旋转拱门与空中茶室,不仅创造递进式的空间观感,同时起到分流引导大厅与包厢的客群。
Entering the restaurant is through an arched corridor with a revolving arch at the end and a sky teahouse, which not only creates a progressive view of the space but also serves to divert the customers from the lobby and private rooms.
∇ 餐厅入口,Restaurant entrance©许晓东
拱形长廊的一侧引导客人进入公共用餐区域,开敞的大堂里两座独立的造型结构如湖海浮屿落在场地内,将空间切割成不同的功能形态与用餐区域。
The side of the arched promenade leads guests to the public dining area, and the open lobby has two independent shaped structures like floating islands in the lake and sea, cutting the space into different functional forms and dining areas.
∇ 吧台,Bar©许晓东
∇ 公共用餐区,Public dining area©许晓东
透过长廊另一侧拱形门洞映入眼帘的是将流动感边缘线条造型充满东方禅意的庭园,在开启用餐体验前先坐在未经雕琢的木柱支撑的斜顶茶室欣赏下近处的风景。
Through the arched doorway on the other side of the gallery is a garden with flowing edge lines shaped in an oriental zen style, and a teahouse with a sloping roof supported by uncarved wooden pillars to enjoy the view before starting the dining experience.
∇ 大茶室与庭园Large Tea Room and Garden©许晓东
踏着庭园与茶室之间水洗石地面进入包厢区域,浅色水磨石,米白色墙面与质朴的木材元素营造出亲切温和的私密用餐氛围。
Stepping on the washed stone floor between the garden and the tea room into the private dining room area, the light colored terrazzo, beige walls and rustic wood elements create an intimate and gentle private dining atmosphere.
∇ 包厢区域,Box area©许晓东
穿过包厢区域上二层空中楼阁,温和的木质地板与梁脊裸露棱角分明的屋顶形成鲜明对比。主要功能为半开放式用餐区、活动空间、冥想空间。隐秘的入口设计与大型月球装置,创造了神秘的异境观感。
Passing through the private dining area to the second floor sky loft, the gentle wooden floor contrasts with the exposed angular roof with beams and ridges. The main functions are semi-open dining area, event space, and meditation space. The secluded entrance design and large lunar installation create a mysterious and otherworldly look and feel.
∇ 阁楼,Loft©许晓东
∇ 手绘概念,Hand-drawn concept
∇ 体块轴测图,Axonometric view of the space block
∇ 轴测图,Axonometric drawing
项目名称:取舍·既见君
项目类型:餐厅
设计方:好设发生
项目设计:空间设计
完成年份:2022
设计团队:蔡少年,朱伟,Winwin
项目地址:厦门
建筑面积:810㎡
摄影版权:许晓东
材料:木材/水磨石/水洗石/石材/金属


























