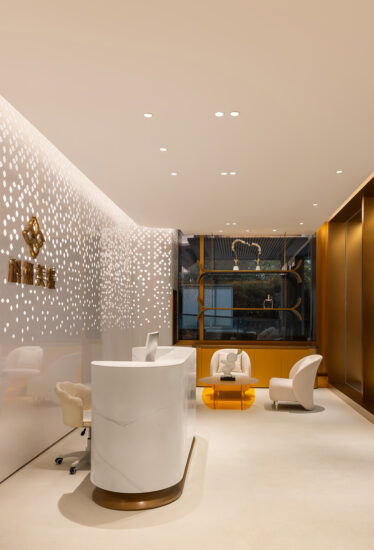「屿后」皮肤管理中心是一家极简美学风格空间设计的皮肤管理中心,致力于打造细胞新生的港湾,专注、专心、专于美。通过一系列有助于客户“皮肤”复原和蜕变的专业服务,从而增强身心整体健康状态的场所。先有“心灵”的疗愈,再有“皮肤”的健康。我们想通过这样一种表达方式,来诠释一个回归生命起点的空间。
“Yuhou” skin management center is a skin management center with minimalist aesthetic style space design, dedicated to creating a harbor for new cells, focusing on beauty. Through a series of professional services to help clients “skin” recovery and transformation, thereby enhancing the overall health of the physical and mental state. First there is the healing of the mind, and then there is the health of the skin. We want to interpret a space that returns to the beginning of life through such an expression.
01 前 厅&T h e f r o n t o f f i c e
整体空间我们以浅米调为主,空间中柔中带力的曲线,让原本固态的空间变的灵动,以此折射出在女性身上独有的特性美,营造出特有的安全感与归属感。
The overall space is dominated by cream tones. The curves of softness and force in the space make the original solid space more dynamic, thus reflecting the unique characteristics of women and creating a unique sense of security and belonging
02 接待区&T h e R e c e p t i o n A r e a
空间尽量保持布局中的“空”与极简,呈现侘寂的随性之美。饰品上,契合空间的极简语言,选择相同色系的家具陈设,强调空间的完整性。
Space as far as possible to keep the layout of the “empty” and minimalist, presenting the beauty of wabi-sabi casual. Jewelry, fit the minimalist language of the space, choose the same color furniture furnishings, emphasize the integrity of the space.
03 灵动之舞&T h e c l e v e r d a n c e
让建筑空间形态结构与建筑本身产生共鸣。利用曲面形态重组空间分区,模糊了空间分割感,也更具有融入感和流动感。
Make the architectural space structure resonate with the building itself. Using the surface form to reorganize the space partition, blurred the sense of spatial division, but also more sense of integration and flow.
04 体验室&E x p e r i e n c e t h e r o o m
弧线与翘曲形成的柔软感,与材料的硬质构成一组矛盾的意识形态表现体,隐喻女性内在的坚定强悍与细腻柔和的独有魅力。
The softness formed by arc and warping, together with the hardness of the material, constitute a group of contradictory ideological expressions, implying the inherent firmness and toughness of women and the unique charm of delicate and soft.
∇ 1F平面布置图 | FLOOR PLAN
∇ 2F平面布置图 | FLOOR PLAN
项目信息
项目名称:屿后.破茧成蝶
项目地址:成都.天廊T66
项目面积:120㎡
落地时间:2021.11
设计团队:成都初一美学空间设计
设计总监:张月 李海龙
设计执行:SAC
文章排版:SAC
摄 影 师:又与空间摄影.普优































