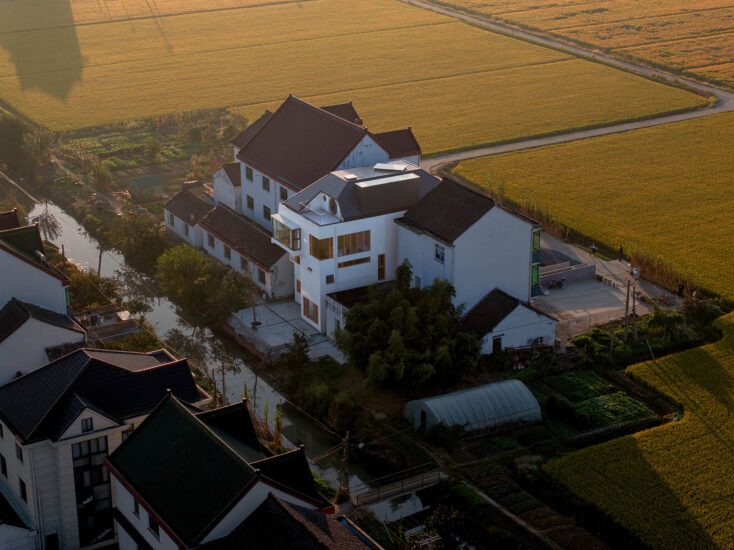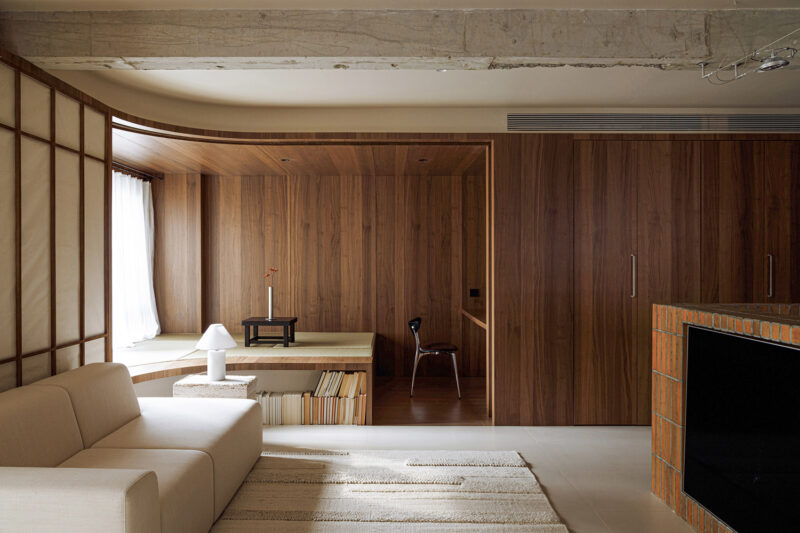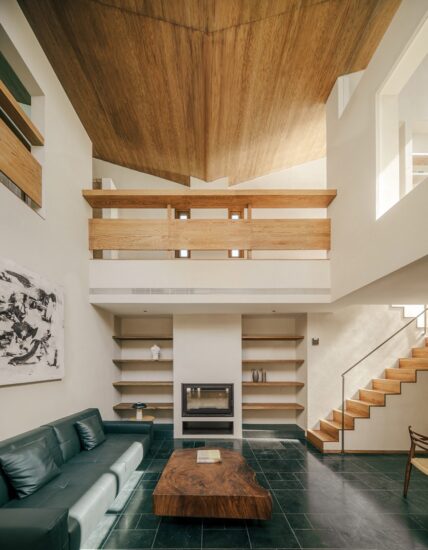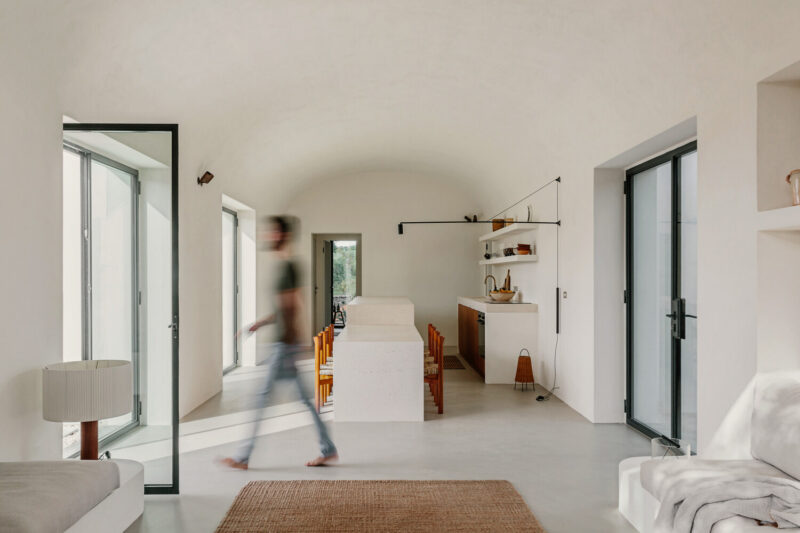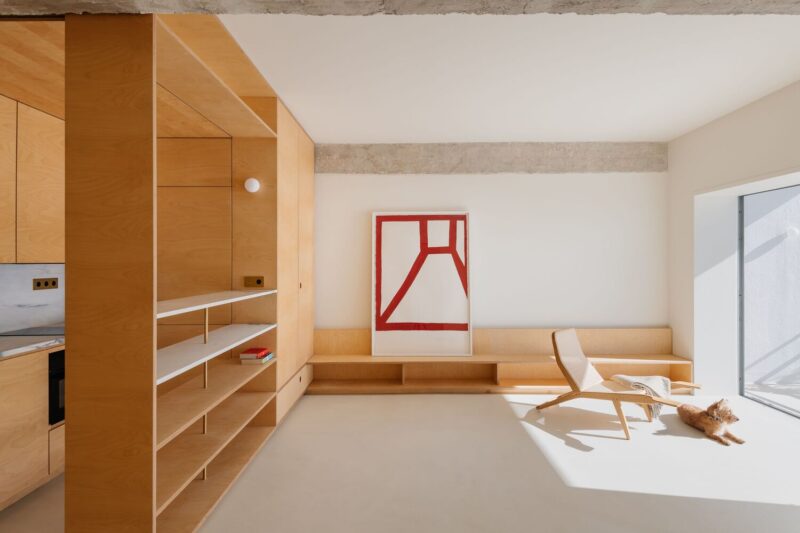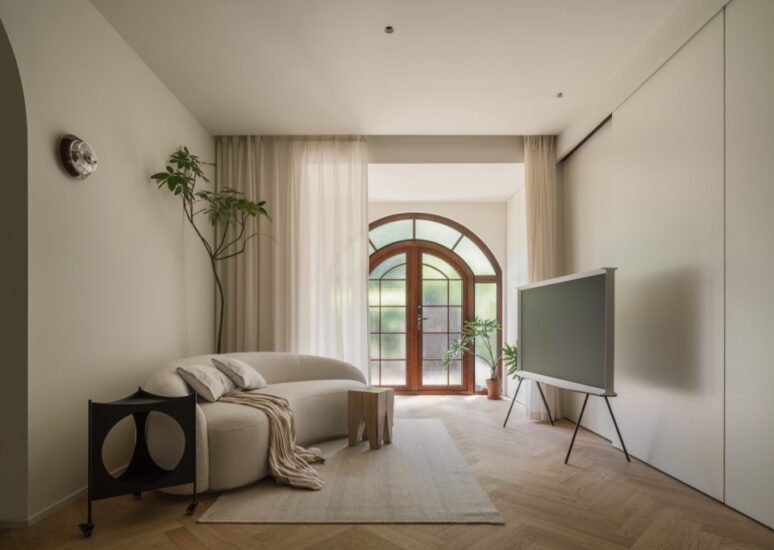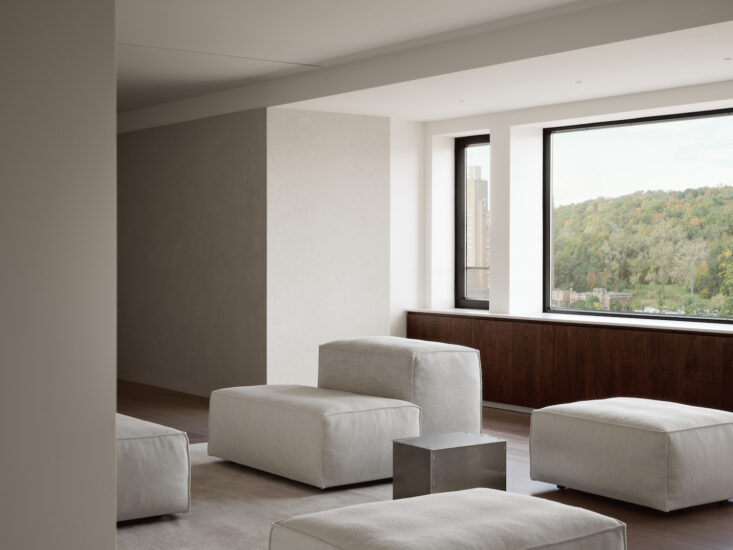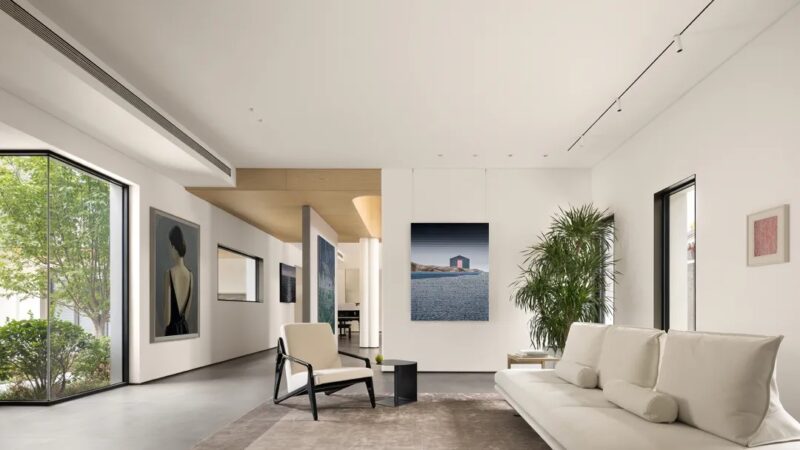概念阐述Concept Statement
古罗马剧场是根植于世俗文化的标志性娱乐建筑,多层拱劵形成的半圆场地是其独特的建筑结构。而由于古罗马建筑“大”的特征,拱柱结构逐渐从支撑的功能性转向视觉装饰性。我们利用拱柱形式构造空间形态为∇ 居者创造了一个供其“自导自演”的生活剧场。
The amphitheater is a symbolic entertainment building rooted in secular culture, with the semicircle field that was formed by multi-layer arch construction as its unique architectural structure. Due to the ancient Roman architecture’s feature of large scale, the arch structure gradually focuses on visual decoration more than its supporting function. We, through arch form, construct a space form to create a “self-directed and self-performed” life theater for the habitants.
∇ 概念图
空间与居者之间的和谐关系建立在二者之间的交流对话上,居者个人的行为习惯和个性偏好编织成自我的生活语言,而空间构筑也要借助各种形态语言。此案中设计师引用“剧场”的概念与形式建立起空间与居者的对话媒介,使二者在相互关系中演绎彼此的个性。
The harmonious relationship between the space and the habitants is established on the basis of the communication between the two. The habitants’ personal behavior habits and personality preference form their own living language, and the construction of space also needs the help of various form elements. In this case, the designer builds up the medium of dialogue between space and habitants by adopting the concept and form of “theater” so that the features of the two can be highlighted in their mutual relationship.
前期分析Pre-phase Analysis
项目地点位于北京石景山游乐园附近的住宅楼,业主为一位单身男士,并不打算将其作为常居的第一住所,而是用来“住着玩儿”,这一诉求与我们对空间奇趣性建构的兴趣不谋而合,所以在项目开展之初,我们要求自己在满足功能需求的基础上,于48平米的小户型尺度中将空间的通透与纯粹尽可能放大到极致。
The project is near by the Beijing Shijingshan Amusement Park. The house owner is a single man who does not intend to use the house as his first habitual residence, but only as a “temporary resting place”. The owner’s such living demand exactly coincides with our interest in constructing a fancy and funny space. Therefore, at the beginning of the project, we require ourselves to maximize the transparency and purity of the space in a small house of 48 square meters on the basis of meeting the functional requirements.
∇ 原始场地
弧线“剧场”“Theater” withArc Element
排除非必要墙体的影响,空间呈现为一个规整的方盒体,而在尺度有限的条件下,功能区的合理规划似乎也没有更多的变化可能,于是设计师将重点转移到空间形态形式的构筑上,运用弧线语言实现居所戏剧化的“变身”。
Excluded the influence of unnecessary walls, the space is presented as the shape of a regular box body. Finding there seems no more possibility of changes in the reasonable planning of functional areas under the condition of limited house area, the designer focuses on the construction of space form, and realizes the dramatic “transformation” of the house by adopting arc element.
∇ 分析图
空间形态弧形化的过程为功能区间的排布连接方式提供了新的设计方向,大的拱形门洞既保留了空间的完整与通透,又成为了区分各功能区范围的隐形边界。
The process of cambering the space form provides a new design direction for the layout and connection of functional areas. The large arched door opening not only retains the integrity and transparency of the space, but also becomes an invisible boundary to distinguish the scope of each functional areas.
∇ 轴测图
拱形门洞Arched Door Opening
顶面的流线型和垂直方向上的两个连续的拱柱形态开口,使不同功能区得到区分,同时弱化了空间边界的存在感,在这一开放性空间中,采光被最大限度引入室内,站在空间的任意一角,视线也能自由到达室外。
The streamline on the top face and the two continuous arched openings in the vertical direction distinguish the different functional areas and weaken the existence sense of the spatial boundary as well. In this open space, lighting is introduced to the indoor to the maximum extent, which makes it possible for habitants to see the scene of outdoor freely when standing at any corner of the space in the house.
弹性“帷幕”Elastic “Curtain”
用落地拉帘替代实墙作为功能区间的弹性隔断,居者可以根据使用需求的变化开合落地帘,对空间场景进行自由切换。而这一过程也创造了“剧场感”的体验,“帷幕”拉开,演出开始,“主人公”在空间中的丰富行径即是表演。当居者需要空间处于封闭独立状态时,拉下“帷幕”,演出结束。
The floor-length curtain is used as the elastic partition of the functional area to replace the function of solid wall. The habitants can open and close the curtain according to their various demand, and freely switch the space scene. Such design also creates an opportunity of experiencing a “sense of theater”. When the curtain is opened, the performance begins, and the “house owners” various activities in the space are the performance. When the space needs to be enclosed and separated, the habitants can close the “curtain”, and their performance is over.
入口玄关Hallway
入口处加构的拱形门洞与原入户门之间形成一个包裹感的迷你玄关区,侧面方向设置玄关柜,方便鞋衣等随身物品的临时收纳。
The arched door opening that is added at the entrance, together with the original entrance door forms a mini hallway area with a sense of package. On the sideways of the entrance designs a porch ark which is convenient for habitants’ temporary storage of their shoes, clothes and personal belongings.
全身镜、弧线天花以及垂直方面上的拱柱形态一同被框入口门洞中,由近即远,弧线形态错落交叠,一览空间的丰富层次。
The full-length mirror, arc-shaped ceiling and arch form in the vertical direction are framed into the door opening at the entrance. The arc shapes stagger and overlap from near to far, making it easy for the habitants to view the rich layer of the space.
开放起居空间Open Living Space
沙发和圆形茶几等家具单品的选用迎合了空间形态,窗外圆形摩天轮的入镜也增添了画面趣味。而除生活必要设施的布置,设计师也将家居装饰的比率降至最低,使空间形态以更加纯粹的方式展现在眼前。
The selections of sofa, round tea table, and other furniture items fit the space form. The circular ferris wheel outside the window also adds fun to the house space. In addition to the layout of necessary facilities for life, the designer also minimizes the ratio of home decoration, so that the space form can be presented out in a more pure way.
投屏落下TheProjectionScreenFalldown
使用投屏替代电视,蜗居在沙发中望向屏幕,颇有一种在剧场观影的体验。
Projection screen is used to replace TV, creating an experience of watching movies in a theater for the habitants when they dwell on the sofa and look at the screen.
书房Study
工作台靠窗布置,男屋主平日有打电脑游戏的习惯,游戏之余,抬头便能眺向窗外缓解疲劳。白色储物柜与工作台连为一体,简约明快。
Worktable is arranged beside the window. The male owner of the house has the habit of playing computer game at his ordinary times. After game, the male owner can alleviate his fatigue by looking up to overlook the scene outside the window. White locker and worktable are connected as a whole, creating a contracted and lively atmosphere.
走廊Corridor
浅黄色和中绿色形成色彩对比而不显得冲突。绿色从入口处延伸至北部卧室,暗示走廊尽头空间功能属性的变化。
Light yellow and medium green create a color contrast without any conflict. The green extends from the entrance to the bedroom in the northern part, suggesting a change in the functional properties of the space at the end of the corridor.
卧室Bedroom
卧室大面积的深绿色,暗示空间功能属性的同时降低了整体的色彩明度,提升就寝的安全感与舒适感。
Dark green adopted in the large area of the bedroom not only suggests the functional properties of the space, but also reduces the overall color brightness, improving the sense of security and comfort at bedtime.
卫生间Bathroom
卫生间处于卧室与起居室之间的位置,入口面向走廊,用玻璃替代卫生间南北两面实墙,引入采光的同时创造视线的连通。
The bathroom is located between the bedroom and the living room, and its entrance faces the corridor. Glass is used to replace the solid walls on the north and south sides of the bathroom, which not only can introduce light, but also can create a visual connection.
∇ 原始平面 Plan before renovation
∇ 改造后平面 Plan after renovation
∇ 手工模型 Model
项目信息
项目名称:剧场屋
项目地址:北京市昌平区体育场路
项目类型:住宅
建筑面积:60㎡
设计公司:戏构建筑设计工作室 XIGO STUDIO
方案主创:刘阳、李柯锦
方案深化:王丹
主要材料:宅匠米耐岩、芬琳漆、爱格板、写意空间
设计时间:2020年5月-2020年9月
施工完成:2021年12月
撰文排版:刘阳、于水骄
空间摄影:立明
Project Name: THEATRE HOUSE
Project Address: Tiyuchang Road, Changping District, Beijing
Project Type: Residential
Building Area: 60㎡
Design Company: XIGO STUDIO
Chief Designer: Liu Yang, Li Kejin
Scheme Deepening Design: Wang Dan
Main Materials: CIMENT ART, TIKKURILA-OY, EGGER, LIGNE ROSE
Design Period: May 2020 – September 2020
Completion of Construction: December 2021
Copywriter and Typesetting: Liu Yang, Yu Shuijiao
Space Photographer: Li Ming





















