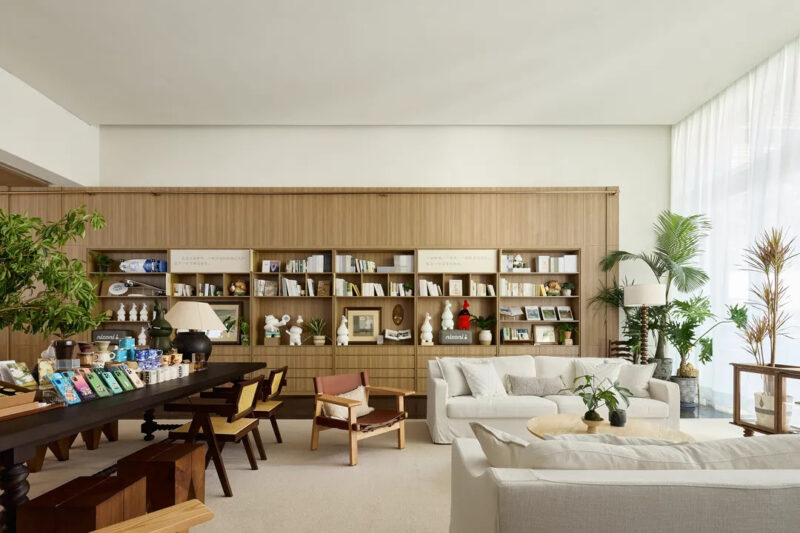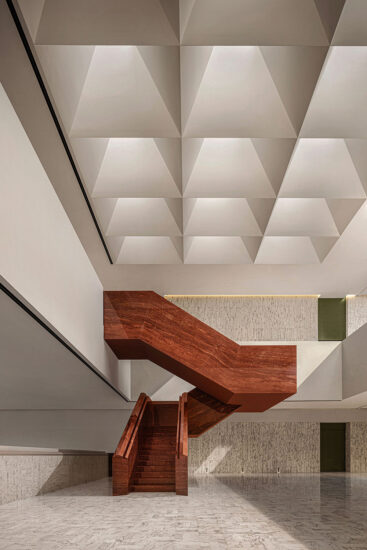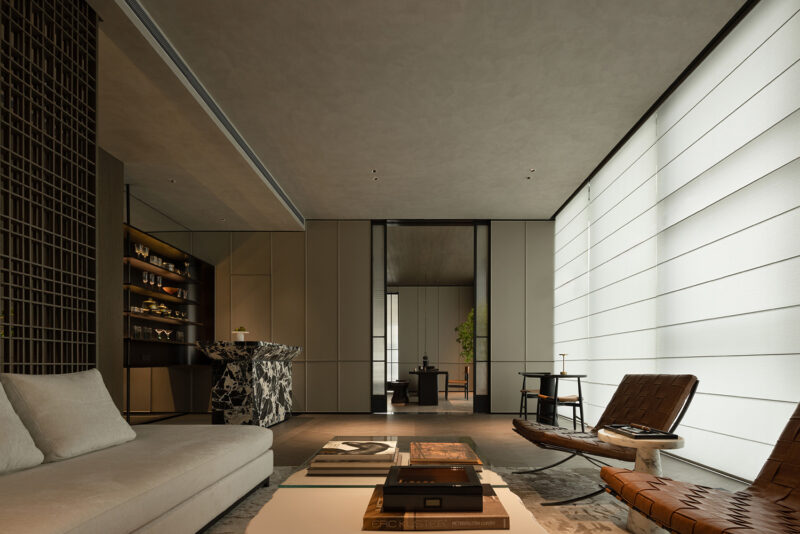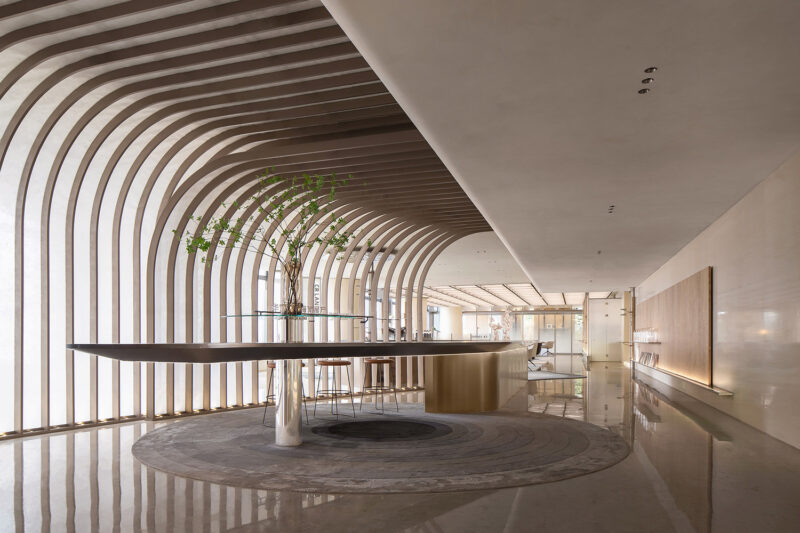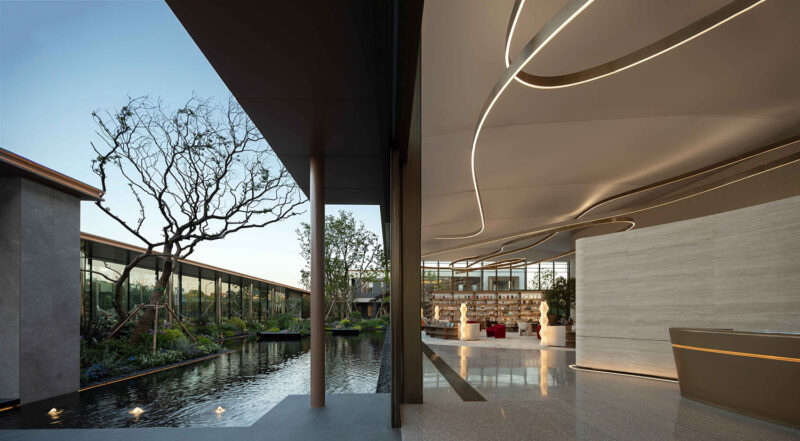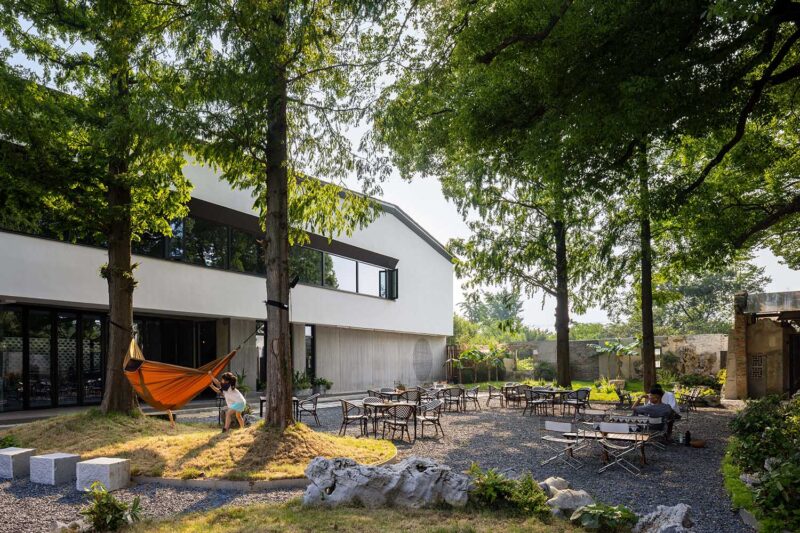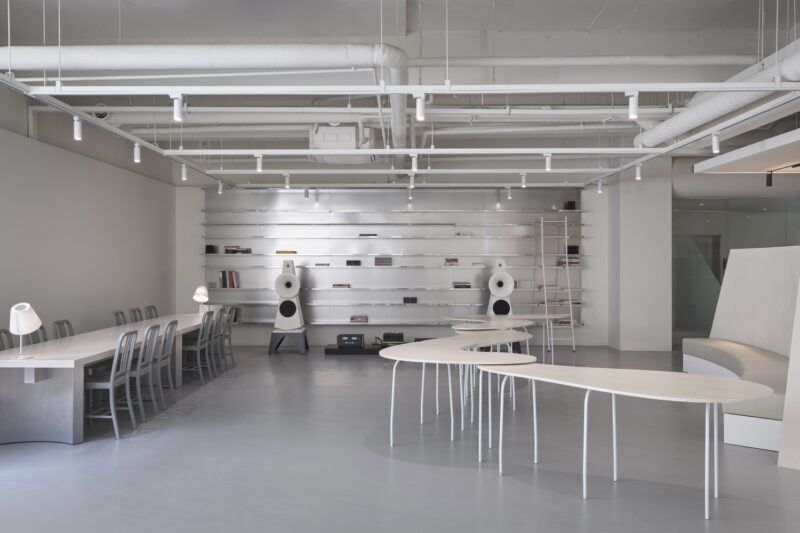“自然的进驻”“Nature’s presence”
现代办公的意义已不在于单一的解决了协同工作的问题,云澜谷项目意如其名,我们希望创造一个与自然与人能交流的空间。无论哪种设计,最后都会回归于人和自然,最初的原点才能让一切事物回归于最好的状态。
——绿城中国副总裁 张继良
The meaning of the modern office no longer lies in a single solution to the problem of collaborative work; Cloud Land Business Center is, as its name suggests, we hope to create a space that communicates with nature and people. No matter what kind of design, in the end, it will return to people and nature, and the original point is the only way to bring everything back to the best state.
— Zhang Jiliang, the Vice President of Greentown, China
1974年,列斐伏尔在《空间的生产》(The Production of Space)艺术中提到了一般公众所感受的“可感知的空间”(perceived space)、设计师的“构思空间”(conceived space)和市民的“居住空间”(lived space)。他将空间定义为一种基于价值和社会意义的社会建构。
In 1974, in The Production of Space, Lefebvre mentioned the “perceived space” of the general public, the “conceived space” of designers, and the “lived space” of residences. “The Production of Space” refers to the perceived space of the general public, the conceived space of designers, and the lived space of citizens. He defines space as a social construction based on values and social meanings.
对空间的社会意义的反思深深地影响了办公空间设计原型的演变。尤其是近年来的公司更加强调共享空间、花园办公、休闲配套等空间,来满足当代人们对工作生活弹性、协作、高效的要求。另一方面,年轻一代的工作者对工作区域的休闲需求和精神需求增加,也同样要求设计者通过多种功能和文化元素的植入,展现公共区域的共享精神。空间的社会建构被纳入设计思辨的过程之中。
The reflection on the social meaning of space has deeply influenced the evolution of office space design prototypes. Especially in recent years, companies have emphasised shared spaces, garden offices, and leisure packages to meet the contemporary demand for flexibility, collaboration, and efficiency in work life. On the other hand, the increased leisure and spiritual needs of the younger generation of workers for their work areas likewise require designers to demonstrate the shared spirit of the public regions through the implantation of multiple functional and cultural elements. The social construction of space is included in the process of design thinking.
一切从.庭园.开始It all starts from The Garden
西投绿城·云澜谷商务中心坐落场地东北侧,主入口位于景观视线通廊在最初的思考中,希望找到一种适合现代办公的室内美学风格,或者如何体现现代办公的形态,最终设计师认为设计一个延续自然空间,让静止的庭园成为空间的核心精神依托,在功能之外亦是美学表达的设计思维。打造一片让人在精神上得以休憩之地。
The main entrance is located in the landscape view corridor. In the initial thinking, the designer hoped to find an interior aesthetic style suitable for a modern office or how to reflect the form of a modern office. Finally, the designer thought to design a continuation of the natural space so that the static garden becomes the core spiritual support of the space, in addition to the function is also an aesthetic expression of the design thinking. To create a place where people can rest spiritually.
春色 Spring
现代办公空间的使用者已经从单纯的工作者、客户,逐步走向多元化。更多的功能模块需要植入到这个空间之中,形成工作、休闲之外的“第三空间”,来回应容纳旧时工作的单一状态。
The users of modern office space have gradually diversified from simple workers and clients. More functional modules need to be implanted into this space, forming a “third space” outside of work and leisure in response to the single state of accommodating the old work-life.
秋色Autumn
庭园不只是一个观看空间
它能够让你进去
就像一个人本能会去触碰的事物
犹如一条熟悉的道路
也许你从未来过
但依然能找寻到你熟悉的方向
The garden is not just a space to look at
It allows you to go inside
It is like something that one instinctively touches
Like a familiar road
you may have never been there before
but you can still find the direction
它也是无意的设计形态
其实是非常用心地做出无意的感觉
这两种“无意”有所不同
对于两者的关系
都是感受自身
It is also an unintentional design form
very intentional to make unintentional sense
although the two kinds of “unintentional” are different
For the relationship between the two
both are about feeling the inner world
功能之外可以感受到空间和你自己之间的关系
哪怕只有那一刹那也是对内心最好的体验
还有什么比动人更重要的事呢
When you can feel the relationship between the space and yourself
Even if it’s just for a moment, it’s the best experience
What could be more impressive than a touching moment
风格——不是形式的,而应是自由的,对内心的关照
Style — It is not from a specific shape but a free, caring formality for the inner world.
自然——让人不觉得这是人为的
Nature — To hide the artificial.
沉寂——远离工作生活的繁杂拥挤,静默体现于日常
Silence — Away from the clutter and congestion of work-life, silent embodiment of daily life.
简单——不复杂、质朴,体现简约之美
Simple — Uncomplicated, minimalist and straightforward beauty.
看不见的——隐藏的余辉后是有深度,有想象的空间
Invisible — What is behind the hidden glow is the space with depth and imagination.
∇ 平面图
项目信息
项目名称:西投绿城·云澜谷商务中心
项目地点:中国,杭州
竣工时间:2022.3
项目类型:商务办公
项目面积:690㎡
业主单位:杭州西投绿深实业有限公司
业主团队:叶恒、李伟、戴琴、张群惠、余冰、王彪
室内设计:WJ STUDIO万境设计
主创设计:胡之乐
设计团队:朱陈韶华、杨丽莲、何国芳
软装、景观:ZSD卓时
建筑设计:gad
项目摄影:张锡
Project Name: Xitou Greentown · Cloud Land Business Center
Project Location: Hangzhou
Completion date: March 2022
Project Type: Commercial / Office
Project area: 690㎡
Client: Hangzhou Xitou Greentown Industrial Co.
Project Managing Team: Ye Heng, Li Wei, Dai Qin, Zhang Qunhui, Yu Bing, Wang Biao
Interior Design: WJ STUDIO
Principal Designer: Hu Zhile
Interior Design Team: Zhu Chen Shaohua, Yang Lilian, He Guofang
Furnishing and Landscape Design: ZSD
Architecture Design: gad
Photographer: Zhang Xi


































