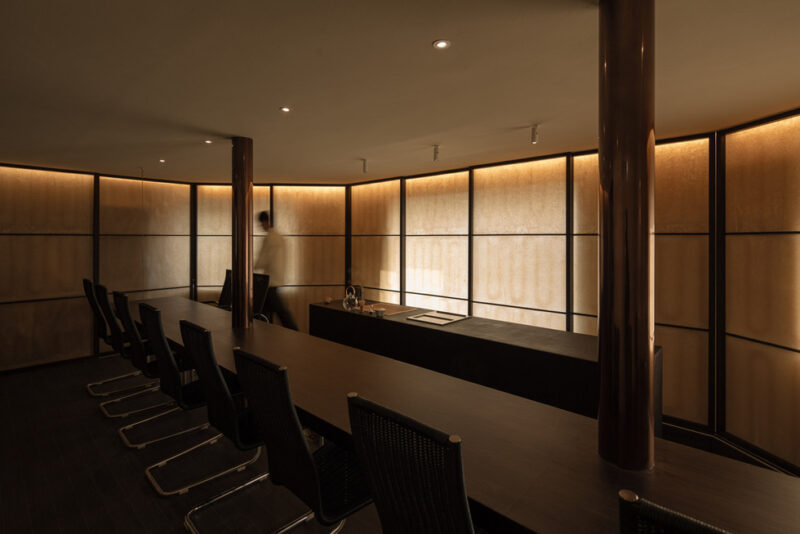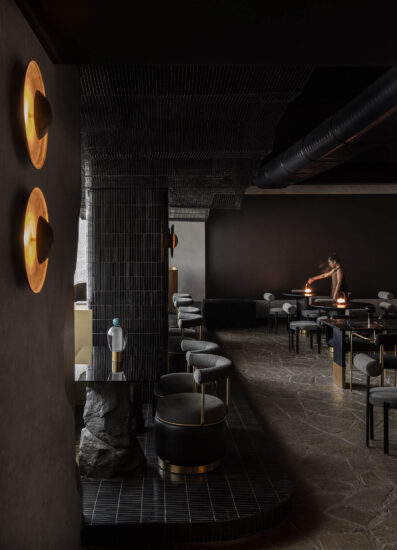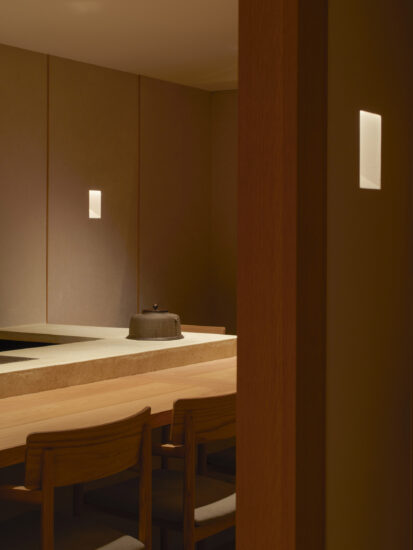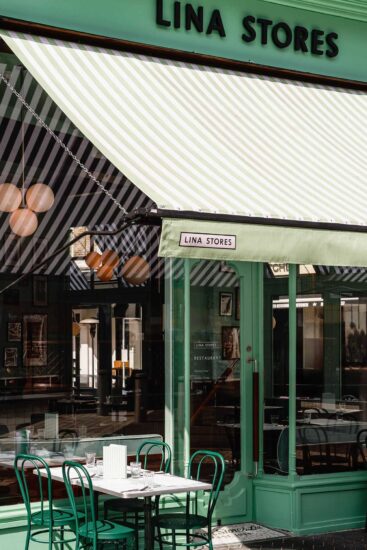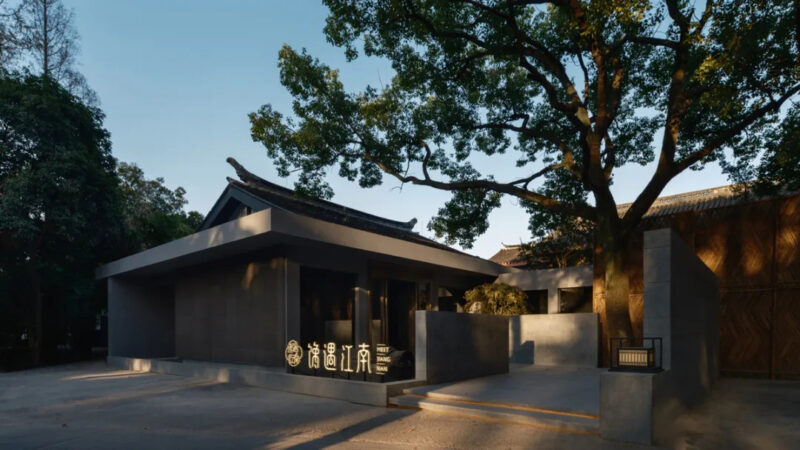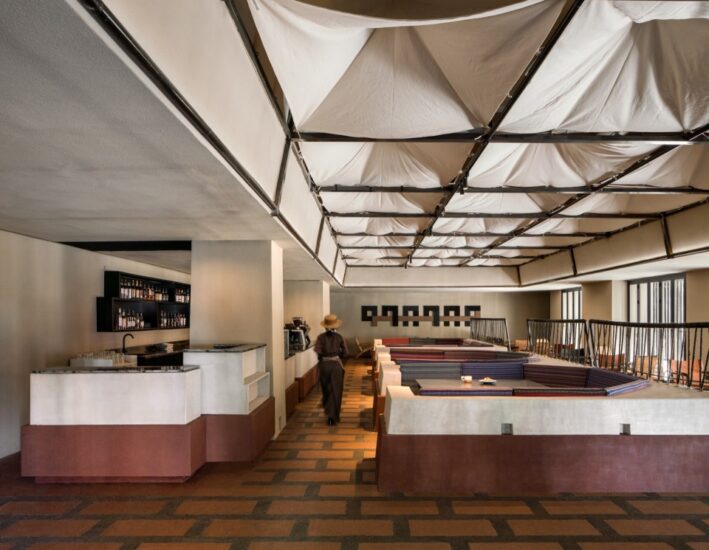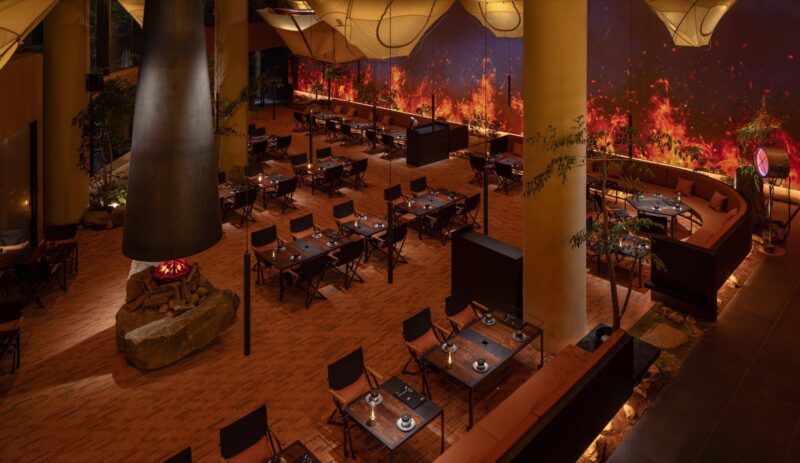因为位于机电院的最里面,所以业主将这家面馆命名为“里面”。
Because the noodle restaurant is located in the most inside of Jidianyuan, the client named it “inside” in Chinese.
∇ 夜幕下的“里面” Noodlology at Night
项目靠近北京机电院南门,周边是北京三环内常见的旧城居住区。与北侧机电院浓厚的商业气氛相较,“市民烟火”才是周边蔓延的主调:穿梭赶路的民工、放学奔跑的学生、树荫下乘凉的老大爷……
The project is close to the south gate of Beijing Jidianyuan, surrounded by the old residential areas. Compared with the strong commercial atmosphere on the north side, the “life vitality ” is the main theme spreading around: migrant workers on their way back and forth, students running after school, old man enjoying the cool in the shade…
∇ “里面”餐厅 Noodlology Restaurant
∇ 项目位置与城市关系 Site Surroundings
这家悄然生长出的新派面馆,由米其林餐厅的华裔女主厨孵化而成。Noodlology,即(noodle)+(ology),展现了主厨对面条风味如学科般的钻研及玩味——保持中国拉面质感的同时,融合各国优秀的风味。
This new restaurant was incubated by a Chinese female chef from Michelin Restaurant. Noodlology, as noodle + (-ology), shows the chef’s study and consideration of noodle flavor as a discipline—to maintain the texture of Chinese noodle while integrating the excellent flavor of other countries.
“融合”不仅是“里面”需要思考的课题,也是我们设计的出发点——在都市气息与市民烟火中,如何置入一个关于面条的实验室?
“Fusion” is not only the subject of restaurant, but also the starting point of our design — how to insert a noodle laboratory between the commercial atmosphere and life vitality?
Noodlology坚持,伟大的风味应该拥抱群众。MARS希望营造一种城市厨房的氛围,鼓励室内室外的交互,强调从内到外的层次感。
Noodlology insists that the great flavor should be embraced by the people. MARS wanted to create the atmosphere of an urban kitchen that encourages the interaction between interior and exterior, emphasizing the sense of hierarchy from inside to outside.
∇ 平面图 Plan
对内,设计抛去传统繁杂的装饰语言。深色地面和浅色墙面的水磨石相互映衬,单元构架的金属马扎灯与阵列布置的原木小座椅上下呼应。室内一侧采用了整块的镜面设计,镜像了“里面”的世界,延展了空间的旅途。
Inside, the design tossed the traditional complex decorative language. The terrazzo of the dark floor and light walls set off each other, and the metal Maza lights the unit frame echo the small wooden seats arranged in an array. One side of the interior is a monolithic mirror that mirrors the interior space and extends the journey of the space.
室内环境为就餐的顾客提供了三种不同的空间选择体验:或坐在折叠窗边拥抱充盈的烟火气,或与三两好友坐在长桌下谈笑风生,亦或是依靠墙壁享受安逸的独处时光。“里面”的情景,是忙碌的都市人卸下了生活的面具,脱下沉重的包袱,纯粹而真挚的生活场景。
The interior environment provides three different spatial experiences for dining customers: sitting by the folding window to embrace the filled smoke, chatting with a couple of friends under the long table, or enjoying the cozy alone time against the wall. The scene of Noodlology is a pure and sincere life scene of busy urbanites shedding their masks of life and taking off their heavy burdens.
直观且纯粹的体验,极简且精致的空间,仿佛折叠了城市的繁华,以一种虚幻的形象折射在镜中的世界。
Intuitive and pure experience, simple and delicate space, as if to fold the prosperity of the city, with an illusory image of the world reflected in the mirror.
∇ 外立面设计策略 Design Strategy
对外,外墙使用浅色肌理漆,将餐厅从红色旧肌理中解放,框显出新与旧的边界。原有立面破旧的门窗被替换成通透性更佳的折叠窗。蜿蜒上下起伏的黑色钢板串联起立面的实墙与通透的玻璃窗,钢板的上沿形成了玻璃窗套,钢板的下沿则顺势成为了户外的小靠椅。立面的折叠窗和室外的靠椅增强了餐厅与街道的联系。
Externally, the exterior walls are painted with a light textured coating, freeing the dining room from the old red textured building, and framing the boundary between old and new. The dilapidated doors and windows of the original facade have been replaced with more permeable folding windows. The black steel plate winds up and down, separating the solid wall from the transparent glass windows and becoming the building’s new facade. The upper part of the steel plate formed window frames, while the lower part of the steel plates became outdoor chairs. Folding windows on the facade and outdoor seating enhance the restaurant’s connection to the street.
改造后的建筑与城市的交界面,消隐了室内外的界限,令顾客在品尝美食之余,能感受到宛若身处自家厨房般鲜活的烟火气;而居民在踱步之余,也能找到一处温馨的休憩之地。“里面”在演绎着市民生活的同时,也将城市的繁华映入眼底。
The interface between the renovated building and the city eliminates the boundary between indoor and outdoor, so that diners can feel the life vitality as if they were in their own kitchen when tasting the delicious food. Also, surrounding residents can find a warm rest place. Folding windows and wall-to-wall seating enhance the connection to the street. Noodlology not only interprets the life of citizens, but also reflects the prosperity of the city.
北京这座城市包罗万象,在摩天大厦的笼罩下多少真实且朴素的生活被折叠,消失在纸醉金迷里。推开这扇折叠窗,被隔绝的孤岛与这座城市产生了交集,“里面”的人也正注视着外面的世界。
Beijing is a city full of everything. Under the shadow of skyscrapers, how much real and simple life is folded and disappeared into extravagance and luxury. Opening this folding window, the island isolated by cement intersects with the city, and the people “inside” are also looking at the outside world.
项目信息
项目名称:“里面”餐厅
设计单位:星球建筑事务所 MARS Studio
设计时间:2022.02 – 2022.04
项目位置:三里屯机电院,北京, 中国
建筑面积:79平方米
主持建筑师:马宁
项目负责:谭梓枫
设计团队:朱克,杨佳欣,赵嘉蕙
灯光设计:陈梦婷
灯具:蔡烈超工作室
摄影:Wen Studio
特别鸣谢:STUDIO 9
Project Name: Noodlology Restaurant
Design Firm: MARS Studio
Design Time: 2022.02 – 2022.04
Project Location: Sanlitun, Beijing, China
Building Area: 79 sqm
Principal Architect: Ma Ning
Project Architect: Zifeng Tan
Design Team: Zhu Ke, Jiaxin Yang, Jiahui Zhao
Lighting Design: Mengting Chen
Lighting Supplier: Mario Tsai Studio
Photography: Wen Studio
Special thanks:STUDIO 9


















