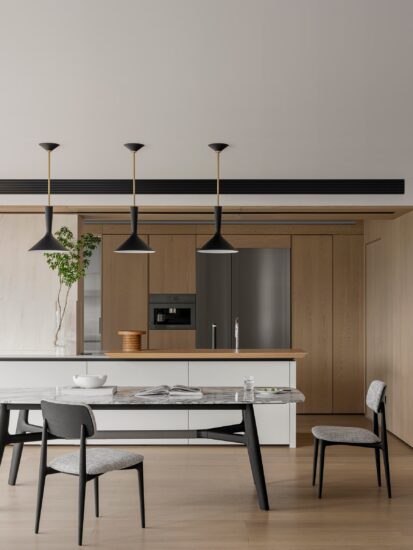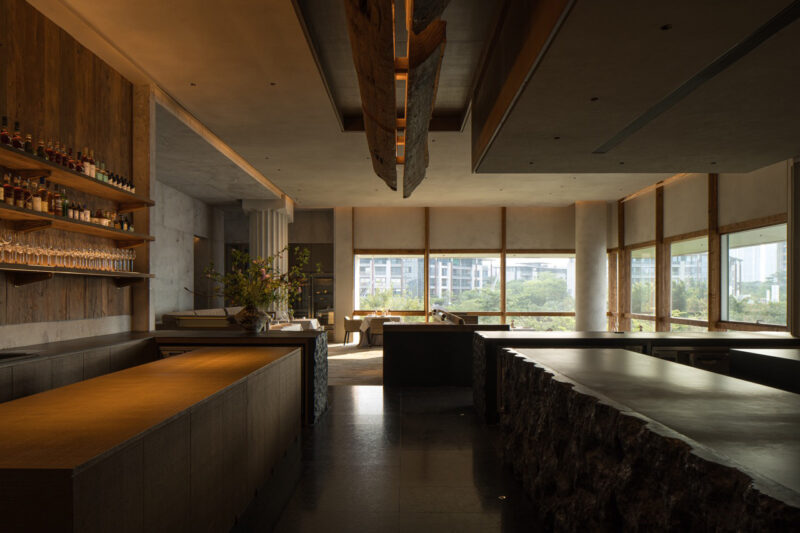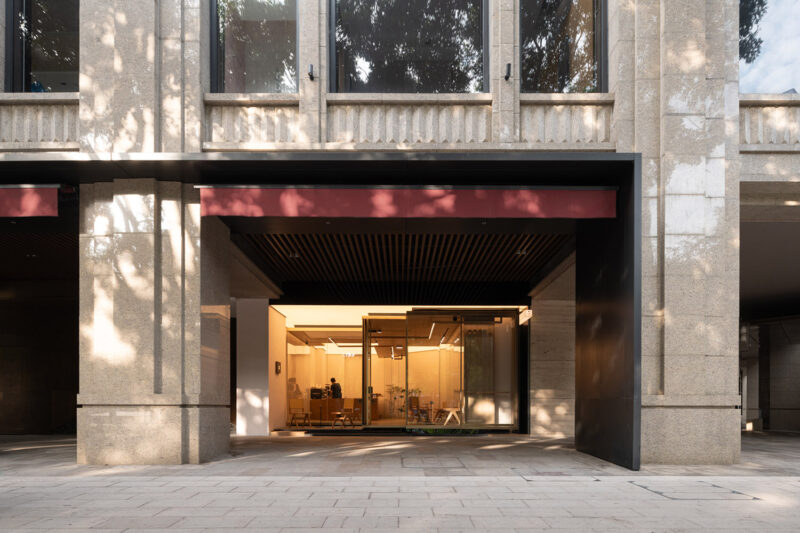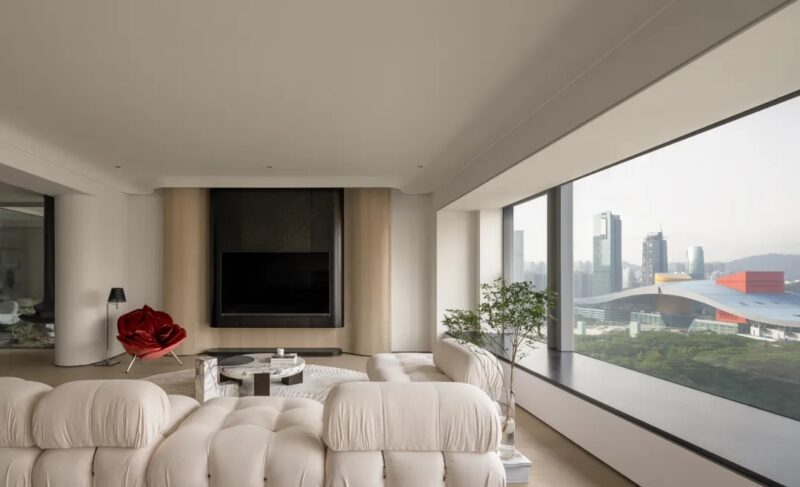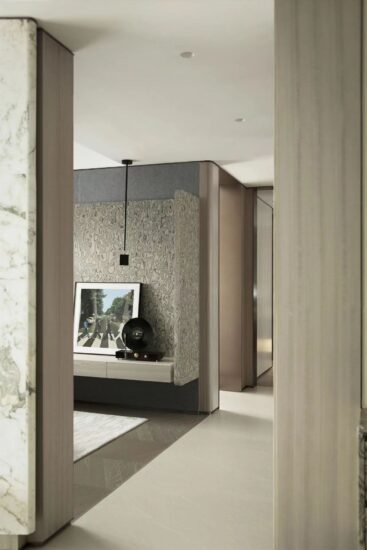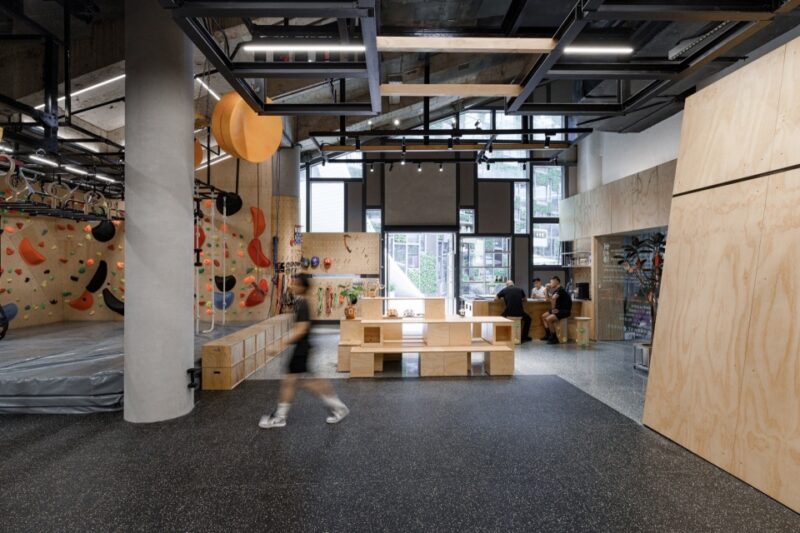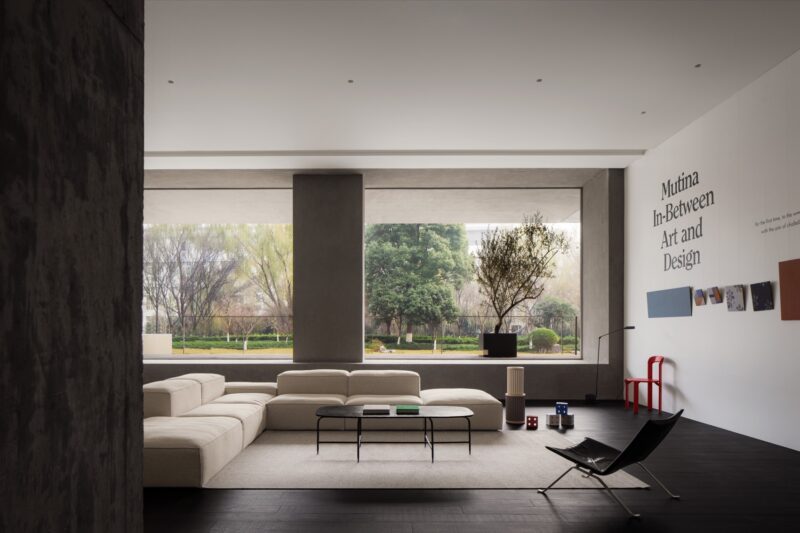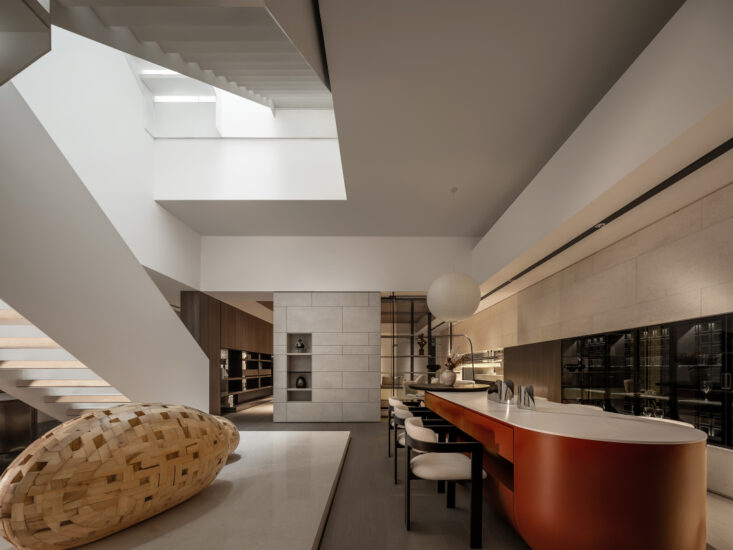对商业空间而言,会员中心的意义在哪里?
Where the significance of the VIP Lounge lies for commercial space?
∇ 图据网络
很多年前,全球许多著名零售商如沃尔玛、IKEA、亚马逊等看到了“会员经济”背后的潜在价值,纷纷建立自己的会员体系,负责商场会员的管理及组织。
技术服务商为商场提供的数字化解决方案里都有围绕会员展开的唤醒、召回计划。作为实体商场,特别对中高端项目而言,会员中心(VIP Lounge)作为与会员建立紧密连接、实力宠粉的空间载体,无疑是重要一环。可以说,会员中心是商业空间的大势所趋,更是对未来市场拓展、人脉延伸都有着深远的影响。
Many years ago, various famous retailers worldwide, such as Walmart, IKEA, Amazon, etc., uncovered the potential value behind the “VIP economy” and set up VIP systems to manage and organize VIPs of their malls.
The VIP-oriented wake-up and recall programs are included in the digital solutions offered by technology service providers. For physical malls, especially for mid-to-high-end projects, the VIP Lounge, as the space carrier, is undoubtedly an integral part of establishing a close connection with VIPs and bringing benefits to them. The VIP Lounge is the general trend of commercial space, and it also has a profound impact on the future market expansion and the extension of connections. As it is, VIP Lounge is the development trend of the commercial space, exerting a profound influence on the future market expansion and the extension of connections.
深圳 · 万象天地 SHENZHEN MIXC WORLD
基于商业价值 以包容的姿态去设计
∇ 图据网络
圈层的媒介THE MEDIUM OF CIRCLES
做会员中心的首要目的,是为商场导流、促进会员增长、链接圈层、巩固人脉,最终指向可持续、有增量的交易的产生。所以其首要任务,是对顾客的“导”和“引”。
The primary purposes of a VIP Lounge are to attract clients, increase the number of VIPs, link circles, consolidate connections, and ultimately realize sustainable incremental transactions. Therefore, the primary task of the VIP Lounge is to conduct outbound and inbound marketing strategies.
它作为“高定私人空间”,我们应思考作为临时性场所所的互动性与与场景化功能。其受众群体的艺术认知度、视觉偏好倾向“高级”“个性”等主观特质,对此空间要“包容”,要有开放的视角去求同存异,揽阔所有场景与故事。
The VIP Lounge is a private commercial advanced customization space, so interactivity and scenes are the top priorities in our consideration. “High-end” and “personalized” art and visual preference characteristics are more easily recognized by the target audience. Given that, designers should design the space with an inclusive attitude, and seek common ground while preserving differences from an open perspective, thus enabling clients to unfold various scenes and stories in the space.
在某种程度上,深圳 · 万象天地可以看做是深圳商业艺术的一个缩影。它不同于传统商业体,在物质消费之外,增强了艺术化、生活化的视角追求。
会员中心位于商场L1层,面积300㎡。EK DESIGN 异开设计与WOW DECO沃屋陈设分别担纲此空间的硬装及软装设计,在万象天地会员中心展现出外在内核都与众不同、精致灵活的一面。
To some extent, Shenzhen·The Mixc is the epitome of commercial art in Shenzhen, which differs from the conventional commerce complex. Apart from physical consumption, it highlights the pursuit of art and life.
The VIP Lounge is located on the mall’s first floor, with an area of 300 square meters. EK DESIGN and WOW DECO are responsible for the hard and soft decoration designs, respectively. With their efforts, the uniqueness, exquisiteness, and flexibility of the Mixc VIP Lounge are fully unfolded, both at its core and in its appearance.
我们将主体大空间视觉用“体块感”的概念统领。每个体块由黄铜、玻璃砖等“盒子”渲染围合,不同的功能区对应不同的基础方块,同时顺延客户的行进动线,层层递进。
The concept of “module” dominates the main space. Each module is enclosed by a “box” built with brass and glass bricks. Different functional areas correspond to different basic modules. At the same time, the space design also follows clients’ incremental and progressive movement line.
每个体块的色泽材质都根据场景功能作出区分,带来不同的视觉感受:入口及水吧格局开放且作为核心区,玲珑剔透的视觉引领精致的尊享感;洽谈区人群作为空间主角,所以模块留白,促进深度沟通。
The color and material of each module are distinguished according to scene functions, shaping different visual experiences: The entrance and water bar serve as the core area with an open pattern. The dainty and exquisite vision creates a sense of delicacy and exclusiveness. In the communication area, people are the protagonist of the space, so the blank-leaving in this module is designed to promote in-depth communication.
“肌理”在视觉形式上体现为二维的“面”,而“组合”体现在三维的“体”。
The two-dimensional “plane” reflects the “texture” of the building visually, and the three-dimensional “body” reflects the “combination”.
大理石纹理与与金属组合,共同塑造了奢华的观赏性。高低差、参差感,两处不同的触感顺畅自然地连接起来。
The combination of marble texture and metal creates a magnificent ornamental aesthetic. The height disparity and unevenness, while creating two distinct feelings, also blend seamlessly and naturally.
金属的质感加上暗红的色调伴随着背景洒下的柔和灯光,这便是酒精所特有的不拘与浪漫。
The metallic texture and dark crimson tone, together with the gentle light sprinkled in the backdrop, create innate free and passionate sensations unique to the wine.
为了突破全室内的封闭感,入口迎宾及吧台背景墙利用玻璃砖层叠排布形成光的棱镜效果,若隐若现的剪影透射而出,隐而不盲、藏而不喧。
To create a prismatic impression of light, glass bricks are placed in the background wall of the entry and bar. The sense of closure in the building might thus be reduced. The hidden shadow weaves its way through the background wall subtly and serenely.
“没有光就没有空间。”水晶玻璃砖透光不透影的美学变化在有序的空间中更显精致。它巧妙运用玻璃折射与反射造成的错位感,创造视线与空间的隔离交叉。
“There’s no space without light.” The crystal glass bricks tend to be more refined in the ordered space with the pervious light rather than shadow. The design cleverly uses the sense of dislocation caused by the refraction and reflection of glass to create an isolated intersection of sight and space.
洽谈区在空间分设多处,分别是由沙发单椅、小茶几围合而成的一类交谈角以及小单椅、会议桌形成的轻便商务区。
There are several communication areas in the VIP Lounge, including the conversation corners surrounded by single chairs and a small coffee table, and business areas formed by chairs and the conference table.
为了满足不同需求的到访会员各种交互需要,这里硬装背景退居留白,家具配饰占着据绝对主角。
To meet various interactive needs of different clients, furniture and accessories domain the space without the hard decoration background in consideration.
长沙发、Hay沙发椅更是在视觉层面就引发舒适的尺度,留出精致的安全感。
The couch and Hay sofa look comfortable and create a sense of security.
熔岩吊灯、沙发边角照明灯饰都选择了形状简单而细节满满的款式,无形地激发更多的遐想。
For lava lamps and sofa corner headlamps, we chose the kind with simple shapes and full details, which can inspire more fanciful thoughts potentially.
所有视觉背景都是简洁色彩体块搭配精致的工艺细节,让每个转角及留白处都更具层次。金属色泽在其中低调而不容忽视,冷静而柔和。
The visual background is consisted of simple color chunks and exquisite details, thus giving a progressive feeling to people in each corner and margin. Among that, the metallic color is modest but cannot be ignored for its calmness and softness.
作为与会员建立连接的重要载体,我们从空间每个细节单位入手,小空间与大空间的氛围格调实现统一,作出基础功能之外的艺术价值与商业地位的平衡。
The VIP Lounge is a vital carrier to establishing connections with VIPs. The design starts with every small unit of the space, unifying the atmosphere of small and large spaces to balance the artistic value and commercial status beyond the basic functions.
项目信息
工程名称 | 深圳万象天地会员中心
硬装设计 | 于强设计-EK DESIGN异开设计团队
软装设计 | 于强设计-WOW DECO沃屋陈设团队
项目完工 | 2022年
项目面积 | 304㎡
项目地点 | 深圳
项目摄影 | 覃昭量
Project name | The Mixc VIP Lounge, Shenzhen
Hard decoration design | YuQiang&Partners-EK DESIGN
Soft decoration design | YuQiang&Partners-WOW DECO
Project completion | 2022
Project area | 304 ㎡
Project location | Shenzhen
Photographer | Jack Qin



























