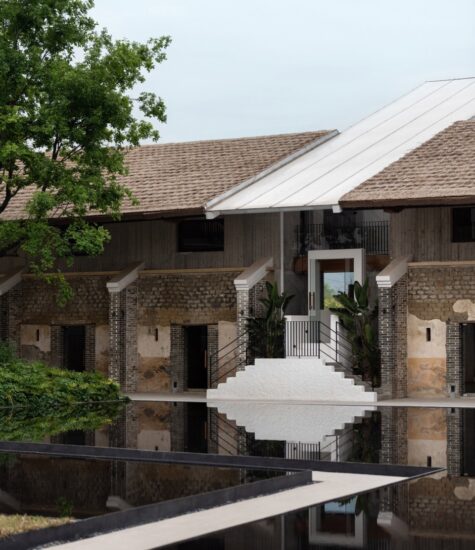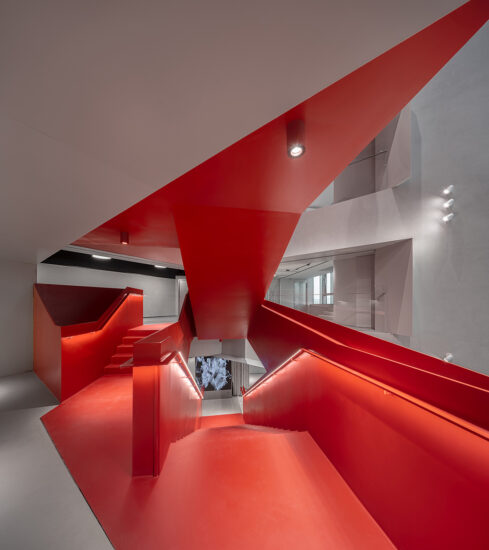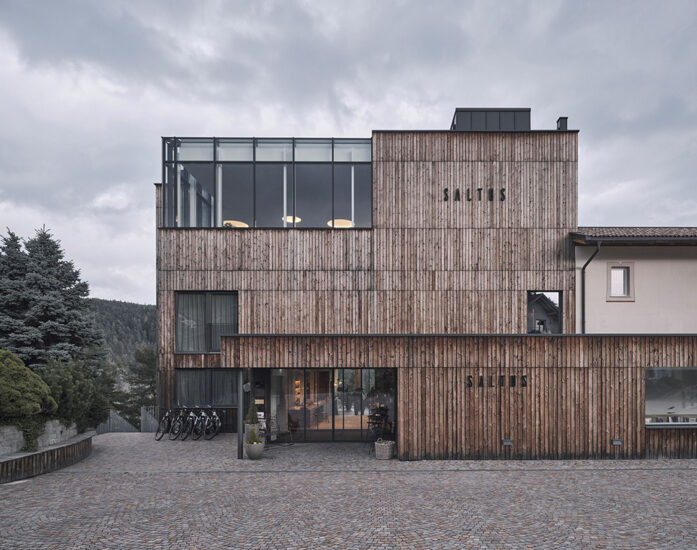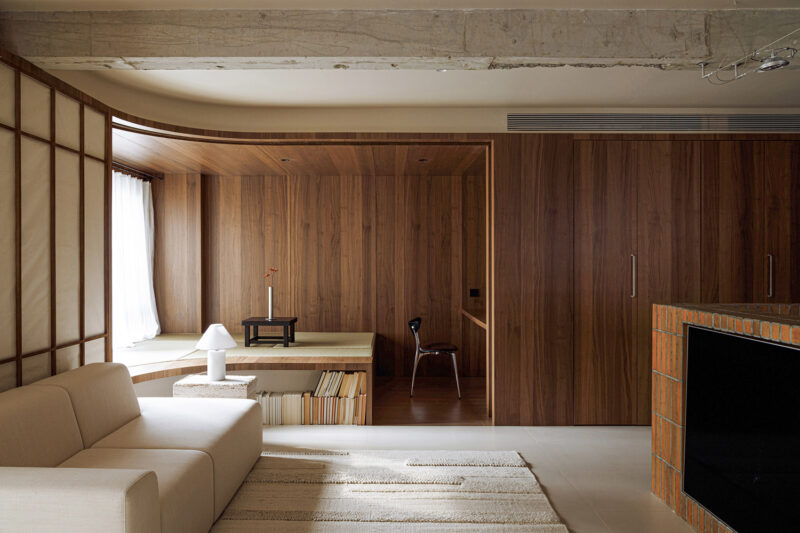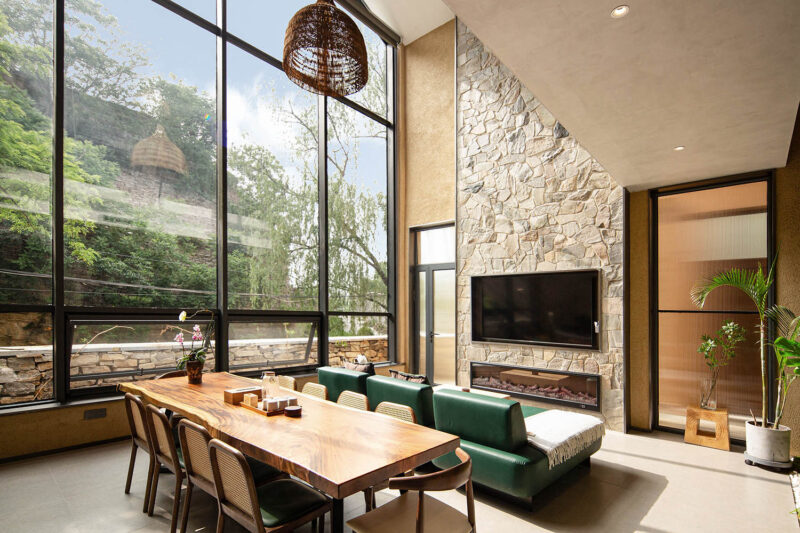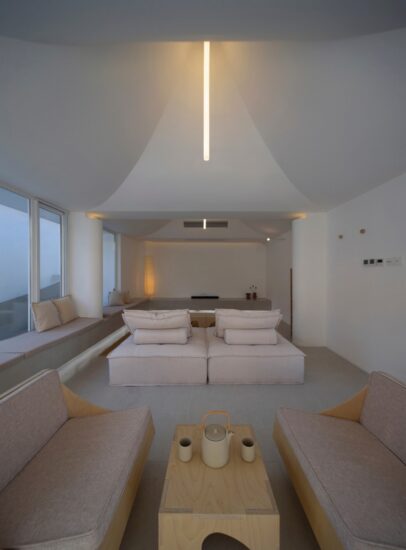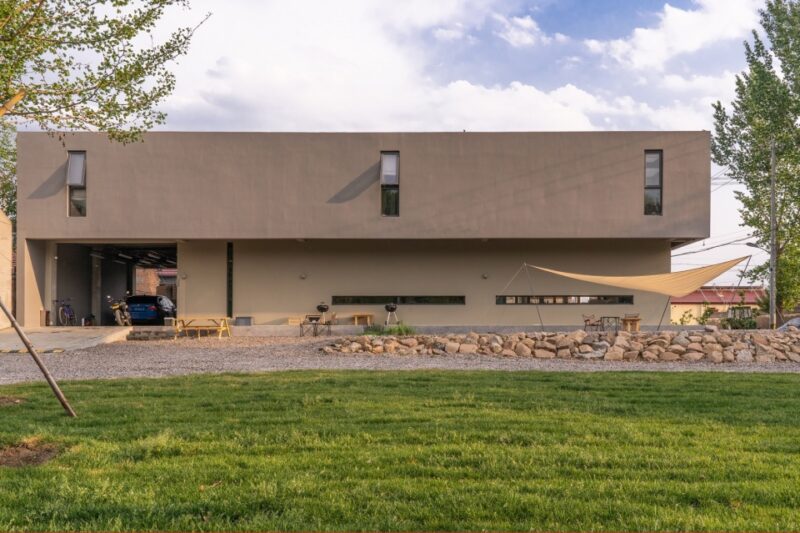此项目位于北京怀柔,现状为四合院形制,中间围合80平米的院子。设计希望节约造价,所以暂不考虑加建二层。在现有的基础上进行改造设计。
This project is located in Huairou, Beijing. It is a quadrangle courtyard with an area of 80 square meters in the middle. The design hopes to save the cost, so the second floor is not considered temporarily. Carry out transformation design on the existing basis.
设计希望打破既有的建筑布局,通过一道弧墙连接南房和西厢房的北端,通过拆除窗台的方式,形成了一个流动的公共空间。这个公共空间包含了多功能厅,餐厅厨房,音影室(含棋牌室),泡池休憩区,储物间等功能。弧墙使得老房子的进深增大,弧墙和南房、西房边界围合出的空间,通过上方的天窗采光。
The design hopes to break the existing architectural layout, connect the north end of the south room and the west chamber through an arc wall, and form a flowing public space by removing the windowsill. This public space includes multi-function hall, dining room kitchen, audio and video room (including chess and card room), bubble pool rest area, storage room and other functions. The arc wall increases the depth of the old house. The space enclosed by the arc wall and the boundary of the south room and the west room is illuminated by the skylight above.
结合弧墙设计了弧形长桌,长条形窗户使得书桌上的人可以看到院子的景观,同时又暗示了北侧是客房的私密区域,南侧为公共区域的公共和私密的边界。这个边界不是大落地窗,而是较为封闭的弧墙。
The arc-shaped long table is designed in combination with the arc wall, and the long strip window allows people on the desk to see the landscape of the courtyard, which also implies that the north side is the private area of the guest room, and the south side is the public and private boundary of the public area. This boundary is not a large French window, but a relatively closed arc wall.
材料层面,这个弧墙设计为夯土材质,和白色的墙体形成了一个鲜明的对比,突出了主题。建筑外观改造则是在现有的基础上增大洞口,洞口玻璃为半透明,使得内部多功能厅可以接受到自然光线,同时不透视线,若隐若现的看到道路上的树。木饰面和空心混凝土砌块的组合给了外观新颖、素雅的视觉效果。整个设计采用了水泥漆,夯土漆,木格栅,白色涂料,白色马赛克等材料,形成素雅的视觉效果。影音室也是白色冲孔石膏板内藏吸音棉的方式。
On the material level, the arc wall is designed to be made of rammed earth, which forms a sharp contrast with the white wall and highlights the theme. The exterior reconstruction of the building is to increase the opening on the basis of the existing one. The opening glass is translucent, so that the internal multi-function hall can receive natural light without perspective, and can vaguely see the trees on the road. The combination of wood veneer and hollow concrete block gives a novel and elegant visual effect. The whole design uses cement paint, rammed earth paint, wood grid, white paint, white mosaic and other materials to form a simple and elegant visual effect. The audio and video room is also a way to hide sound absorbent cotton inside the white perforated gypsum board.
客房区域,主房设置了三间客房,东厢房设置了一间榻榻米房,形成不同面积不同消费层次的客房。西端客房通过和西厢房的空隙设置了独特的大盆景。东侧则为了增大客房面积,将和东厢房形成的空间设置为玻璃顶棚的室内空间。北房统一拆除吊顶,露出原有的木屋架。
In the guest room area, three guest rooms are set in the main room and one tatami room is set in the east wing room, forming guest rooms with different areas and different consumption levels. The west end guest room has a unique large bonsai through the gap with the west wing room. On the east side, in order to increase the area of guest rooms, the space formed with the east wing room is set as an indoor space with glass ceiling. The ceiling of the north building was removed uniformly to expose the original wooden roof frame.
院子因为被弧墙划分形成新的边界,院子设置了戏水吃,绿地和防腐木平台。中心的螺旋楼梯形成了视觉焦点,螺旋楼梯最大化的节约了空间,此处戏剧性的设计在于螺旋楼梯连接屋顶的平台将弧墙的天窗一分为二,在一层室内可以看到螺旋楼梯通向屋顶连桥的人的路径。产生了微妙的视觉联系。
The courtyard is divided by the arc wall to form a new boundary. The courtyard is set with water playing, green space and anti-corrosion wood platform. The spiral staircase in the center forms the visual focus. The spiral staircase maximizes space saving. The dramatic design here is that the platform connecting the spiral staircase to the roof divides the skylight of the arc wall into two. In the first floor, you can see the path of the spiral staircase to the roof bridge. It produces subtle visual connection.
屋顶的设计充分考虑了人视线对于客房的干扰,所以将东西厢房设置为人造草皮的不上人屋面以玻璃栏板隔开。屋顶的人只能在南房屋顶活动,此处形成了钢框架凉亭,草皮活动区,烧烤区,吧台等区域。因为向北侧可以看到远山,其他方向没有景观,都是农村杂乱的景象。所以将东西南三侧设置两米高的白色冲孔铝板,冲孔避免了风的侧压力,同时隔绝了杂乱的景象。使得屋顶活动的人拥有良好的视觉感受。专注于北侧的山景。
The design of the roof fully considers the interference of people’s vision to the guest room, so the non accessible roof with artificial turf is set up to separate the east and west wing rooms with glass balustrades. People on the roof can only move on the roof of the south room, where a steel frame pavilion, a turf activity area, a barbecue area, a bar and other areas have been formed. Because you can see the distant mountains to the north, and there is no landscape in other directions. It is a chaotic scene in the countryside. Therefore, white perforated aluminum plates with a height of two meters are set on the east, west and south sides to avoid the side pressure of wind and isolate the messy scene. It makes people with roof activities have a good visual experience. Focus on the mountain scenery in the north.
∇ 首层平面图
∇ 二层平面图
项目信息
项目名称:The one西三民宿改造
设计方:李根建筑工作室
项目设计 & 完成年份:2021-2022
主创及设计团队:李根,王子贤,梁卓华
项目地址:北京市怀柔区西三村
建筑面积:800㎡
摄影版权:方方
合作方:方施工队
客户:方方
品牌:立邦漆
Project name:The one XISAN B&B
Design LG Atelier
Design year & Completion Year 2021-2022
Leader designer & Team Gen Li, Zixian Wang , Zhuohua,Liang
Project location XiSan village, Huairou District, Beijing
Gross Built Area (square meters) 300
Photo credits (needs to credit each) FangFang
Partners Fang construction team
Clients FangFang
Brands / Products used:Nippon Paint


















