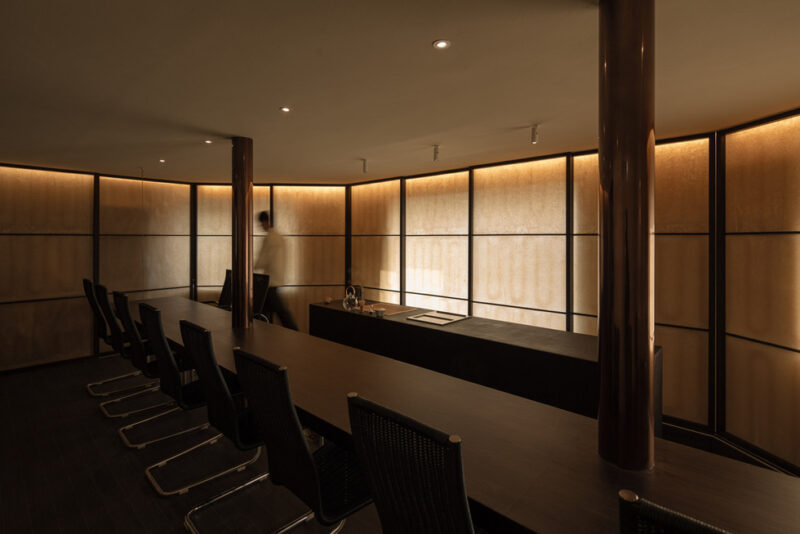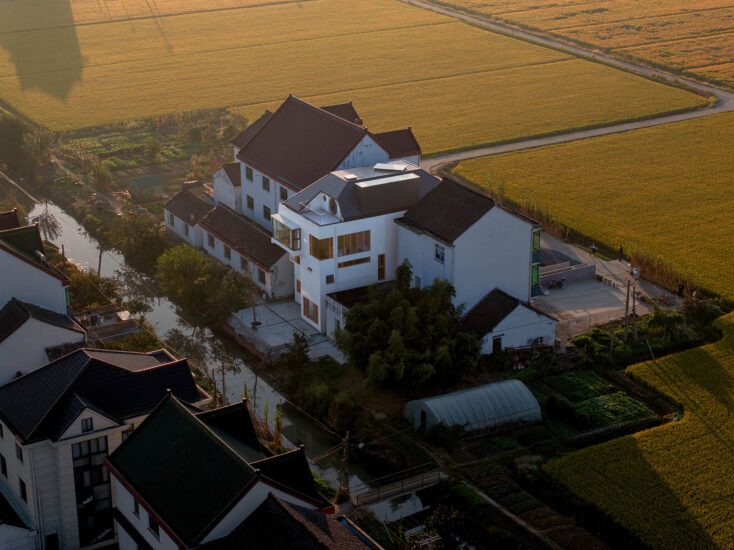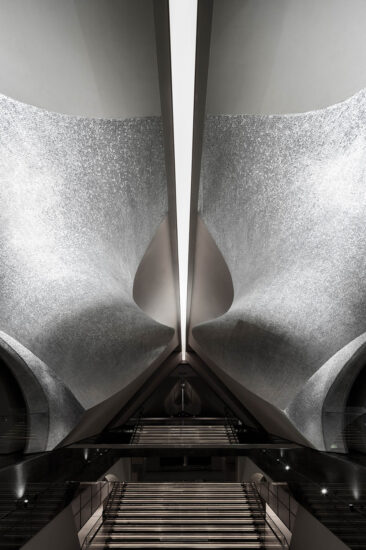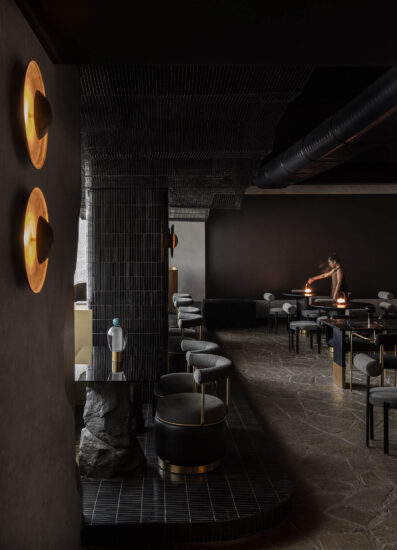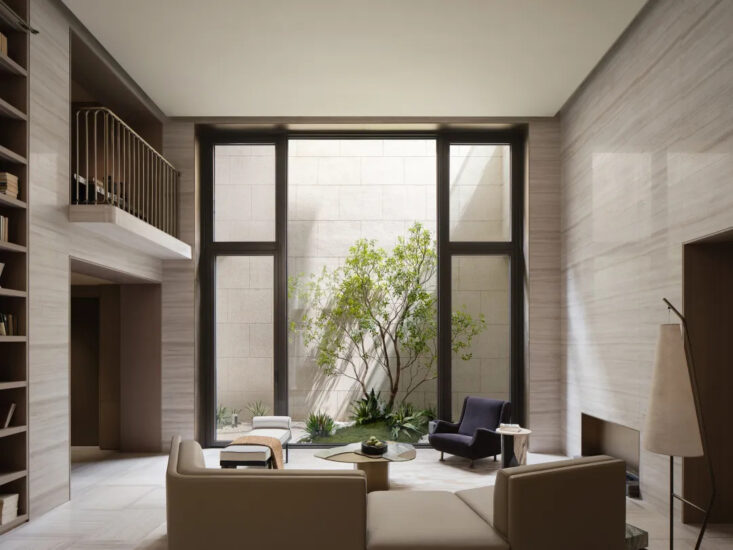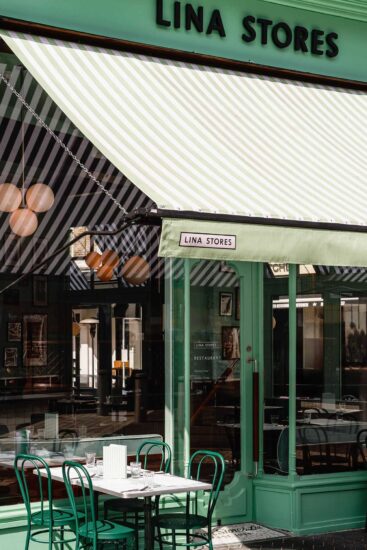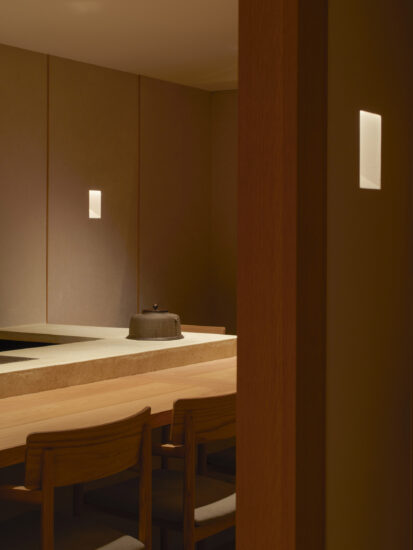关于钱小屋 About Qian Xiao Wu
钱小屋日料餐厅,位于魔都新景点世博文化公园之内,藏于原卢森堡馆之中。餐厅地理位置优越,毗邻黄浦江,远眺徐汇滨江绿地,春夏秋冬皆在这里演绎。
The restaurant, located in the World Expo Cultural Park, is hidden in the original Luxembourg Pavilion. The restaurant has a superior geographical location, adjacent to the Huangpu River, overlooking the Xuhui riverside green space, spring, summer, autumn and winter are all performed here.
前厅 antechamber
隐秘低调的入口设计仿佛唤起了人们的好奇心,为餐厅营造出一丝空间神秘感,让顾客怀着探究的心理进入餐厅,暂时性告别城市的繁荣与喧嚣,静下心来慢慢体验素朴且安静的美食之地。
The secret and low-key entrance design seems to arouse people’s curiosity, create a sense of spatial mystery for the restaurant, allowing customers to enter the restaurant with the psychology of inquiry, temporarily bid farewell to the prosperity and noise of the city, and calm down to slowly experience the simple and quiet food place.
转角设计营造出“初其狭,转角,豁然开朗”的空间体验,致力于搭建繁华城市中的“世外桃源”,让人们卸下紧绷的状态,寻回“松弛”的灵魂。
The corner design creates a space experience of “narrow at the beginning, turn the corner, suddenly open”, and is committed to building a “paradise” in the prosperous city, so that people can unload the tense state and find the “relaxed” soul.
在空间设计中,融入极简主义风格,用光和线和构筑整体,干净、优美、雅致,让餐厅成为极致惬意的所在。
In the space design, integrated into the minimalist style, with light and line and build the whole, clean, beautiful, elegant, so that the restaurant has become the most comfortable place.
大厅Dining Hall
空间利用百褶帘引入柔和的自然光,营造极具层次的光影效果,呈现出质朴、自然、静寂的空间气质 。为美食增添光影与质感,为身心提供温暖与治愈。
The space uses the pleated curtain to introduce the soft natural light, creating a very hierarchical light and shadow effect, presenting a simple, natural and quiet space temperament. Add light and shadow and texture to the food, and provide warmth and healing for the body and mind.
大厅座位的设计遵循空间秩序,为每位顾客提供最佳管径视野和用餐体验,同时保障隐私性与安全感。观景台使用艺术树脂与木材的结合艺术品,在空间中重塑自然景观,为用餐提供多元体验,让自然元素充分融入我们的空间中、生活中、唤醒人们的自然意识。
The seating design of the hall follows the order of the space, providing each customer with the best pipe diameter view and dining experience, while ensuring privacy and security. The viewing platform uses the combination of art resin and wood to reshape the natural landscape in the space, provide diversified experiences for dining, so that natural elements are fully integrated into our space and life, and awaken people’s natural consciousness.
厢室 Private Room
云座(包间名字)Yun Zuo
空间巧妙利用自然光照射在墙面所产生的光影效果,营造自然环境中的动态美,拉近人与自然的距离,让空间不再是静态、冰冷的生活载体。
The space cleverly uses the light and shadow effect generated by the natural light irradiation on the wall to create the dynamic beauty in the natural environment, and close the distance between man and nature, so that the space is no longer a static and cold carrier of life.
大厅与厢室边界巧用不规则石阶与青苔衔接,让空间之间的边界弱化,虽身处室内却能有享受户外的自然意境。
The boundary between the hall and the compartment is skillfully connected with irregular stone steps and moss, which weakens the boundary between the space. Although you are indoors, you can enjoy the natural artistic conception of the outdoors.
青苔与碎石恰到好处的点缀于石阶间,让空间弥漫着静谧与幽美之感,古朴的樱花地灯指引着客人缓缓步入禅意空间。
Moss and gravel are properly dotted between the stone steps, making the space filled with a sense of tranquility and beauty. The simple cherry blossom floor lanterns guide the guests to slowly step into the Zen space.
吊顶保留原始的梁柱结构,与地面形成呼应。用小巧的射灯与隐藏式灯带代替笨重的吊灯,突出空间材质的简朴质感,打造多重光影效果,避免头重脚轻的空间视觉体验。
The ceiling retains the original beam and column structure, echoing the ground. Replace the heavy chandelier with small spotand hidden light belt, highlighting the simple texture of the space material, creating multiple light and shadow effects, and avoiding the top-heavy space visual experience.
彩蝶 Cai Die
不规则造型的窗户设计奖不同风景色框入画面中,呼唤着人们将视线回归自然,而非虚拟的电子产品。空间内部造型“奇形怪状”,各个角落都有着独特的造型,让人眼前一亮,不断发现惊喜,从空间体验中拉近人与环境的互动与距离。
Irregular shaped window design award different landscape color frame into the picture, calling for people to return to nature, rather than virtual electronic products. The interior shape of the space is “strange in shape”, and every corner has a unique shape, which makes people’s eyes bright, constantly find surprises, and close the interaction and distance between people and the environment from the space experience.
隐泉 Yin Quan
厢室一侧引入日式枯山水造景,营造出一花一世界、一木一浮生的境界,仿佛在观赏一个微型的大自然。白砂、石、青苔、绿植,看似简单的摆置下,每一个自然之物都深有禅意。朴拙的东方调性,呼应现代的自由精神,侘寂之内融入此情此景之中。
On one side of the chamber introduces the Japanese dry landscape landscape, creating a flower a world, a wood a floating realm, as if watching a miniature nature. White sand, stone, moss, green plants, seemingly simple pendulum down, every natural thing has a deep Zen meaning. The simple Oriental tone, echoing the modern spirit of freedom, wabi-sabi into this scene.
每个包间也都被赋予了名字,象征着空间的韵味与内涵。包间使用内饰板作为墙面材质,外观更和谐简朴,还能隔绝噪音,为顾客营造舒适安静的用餐环境。日式推拉门还原日本文化,点题以日本料理为主的美食空间。
Each private room is also given a name, symbolizing the charm and connotation of the space. The interior panel uses as the wall material, the appearance is more harmonious and simple, but also can isolate the noise, to create a comfortable and quiet dining environment for customers. Japanese sliding door restore Japanese culture, the food space based on Japanese cuisine.
这样的设计仿佛让人置身于繁华之外,寻得一处隐秘之地。质朴温润的泥土和木质营造的自然感接近美的本质,经过现代手法的提纯,这样的装饰材料和元素遍一一映现于每个角落,辅以更素雅的颜色,尽可能簇拥在木丛竹林间,以不打扰的方式抵达自然浑然该有的样子。
Such a design seems to let a person place oneself outside the bustling, find a secret place. The natural feeling that the plain and warm soil and wood create is close to the essence of beauty. After the refinement of modern techniques, such decorative materials and elements are reflected in every corner, supplemented by more simple and elegant colors, clustered between the wood bushes and bamboo forests as far as possible, reaching the appearance of nature in a way without disturbing.
设计理念 Design philosophy
空间运用“木、石、绿植”三种元素,以木作空间材质,呼应日式极简质朴的风格。以石做空间点缀,为空间提供自然肌理与层次感。以绿植增添自然气息,让人仿佛置身人间桃花源。
The space uses “wood, stone, green plant” three kinds of elements, with wood as the space material, echoing the Japanese minimalist and simple style. With the stone as the space ornament, to provide the natural texture and hierarchical sense for the space. Add natural breath with green plants, let a person as if in the world peach garden.
∇ 平面布置图 Floor Plan
∇ 轴测图 Axonometric Drawing
项目信息
项目名称 | 钱小屋日料餐厅
项目地点 | 中国·上海
室内设计 | 元熙创意设计(北京)有限公司
创意总监 | 段元
项目面积 | 1000㎡
设计时间 | 2021年9月
完工时间 | 2022年9月
项目摄影 | 十摄影工作室/谭啸
项目视频 | IY studio
Project name | Money hut Japanese food restaurant
Project location | in Shanghai, China
Interior design | yuan city creative design (Beijing) co., LTD
Creative director | Duan Yuan
Project area | 1,000 ㎡
Design time | September, 2021
Completion time | September, 2022
Project photography | ten photography studio / Tan Xiao
Project Video | IY studio























