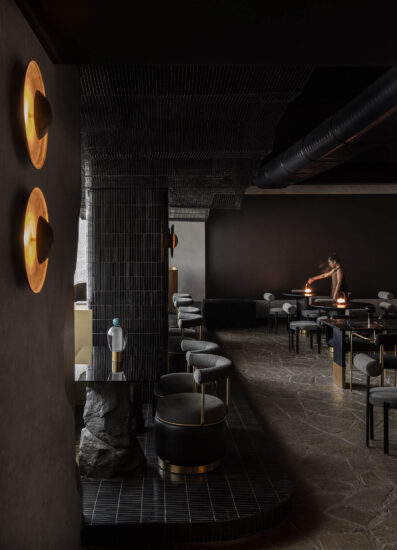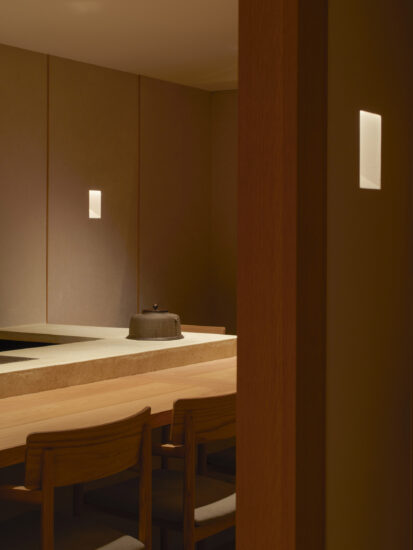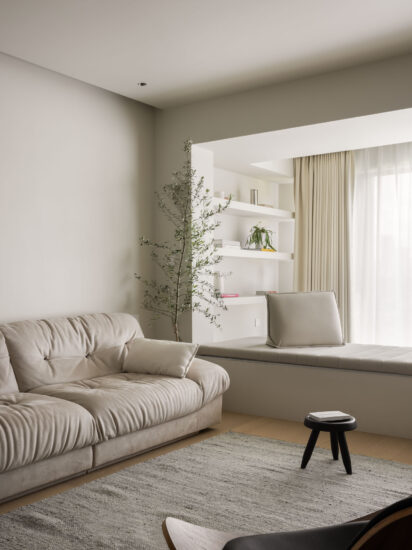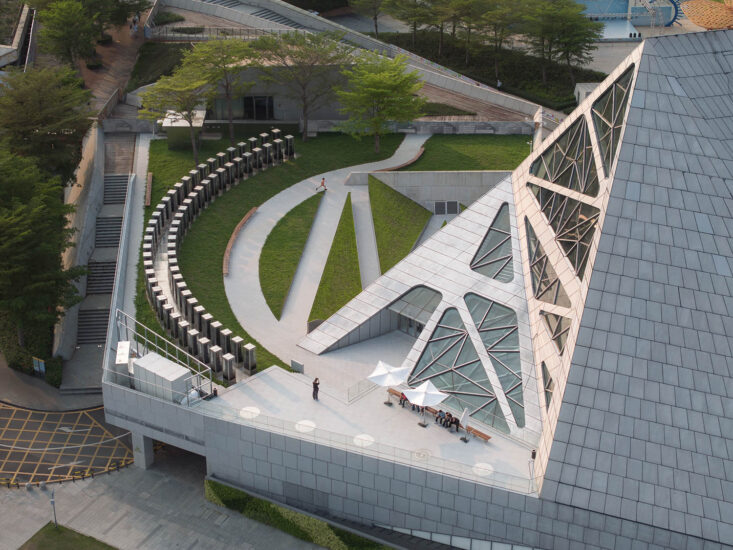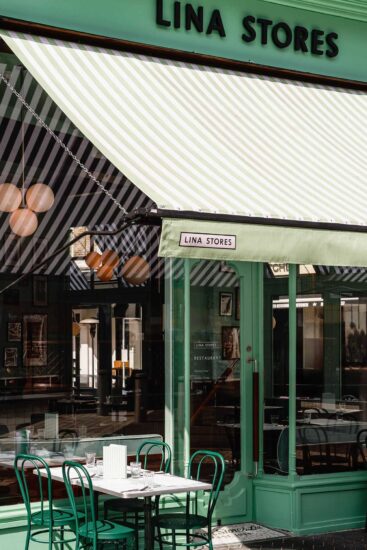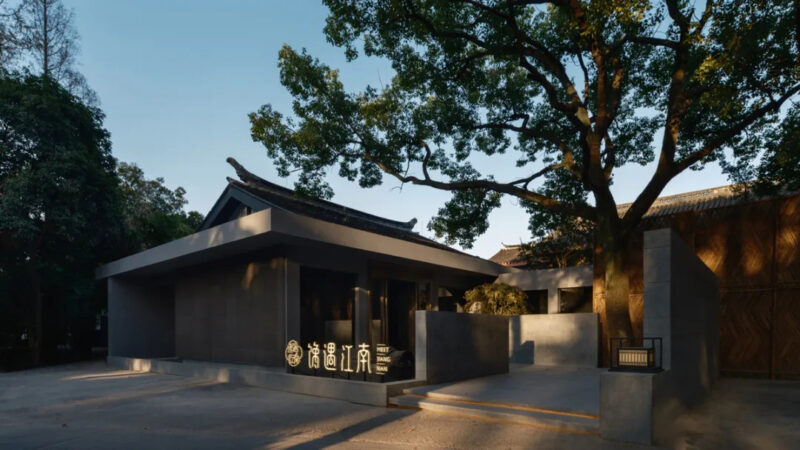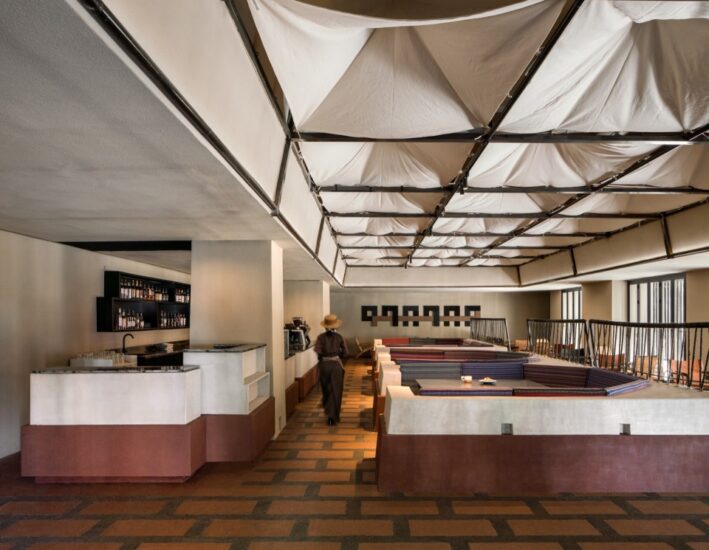城市绿洲 生长不息
City Oasis Grow and grow
喜悦是一种能力
自此,我躺在绿茵上便不再寻找
享受时光静好,一分一秒
Joy is an ability
Since then, I lie on the green and stop looking for meaningless things.
Enjoy the quiet time, for every single second and minute
品牌阐述 Brand interpretation of gaga
生活中的喜悦不是在特定的时间、地点才会发生,也不需要用力去寻找。正如gaga所提倡的“全时段享乐主义”,为不同的城市带来新的活力和热情。gaga和我们始终希望能够在忙碌的都市生活外,可以开辟一处“绿洲”,让人们在此全心享受生活。
Joy in life doesn’t just happen at a specific time and place, and we don’t need to look for it hard. As gaga advocates “full-time hedonism”, it brings new vitality and enthusiasm to different cities. gaga and we always hope to open up an “oasis” outside the busy urban life, where people can enjoy life wholeheartedly.
01 城市 City
时代的丰富性 Richness of Times
在当下快节奏的社会中,城市的呼吸变得急促,生活和工作之间的界限变得模糊。整个城市处于被束缚着的状态,跑得很快,但并不自由。设计初衷是在城市中划出一块绿洲,让人们慢下脚步,在此处轻享片刻闲暇,感受自由的思想和社交带来的愉悦。给予生活一些喘息,找回生活中的那份喜悦。
In today’s fast-paced society, the breathing of cities becomes rapid, and the boundaries between life and work become blurred. The whole city is in a state of bondage. Although it runs very fast, it is not free. The original intention of this design is to draw an oasis in the city, so that people can slow down here, enjoy a moment’s leisure, and feel the pleasure brought by free thinking and socializing. We hope it can give life some respite and let people find the joy in life.
02 绿洲 Oasis
模糊界面 拉近与城市的距离 Fuzzy interface narrows the distance with the city
设计将原有的建筑外墙玻璃拆除并内退,在立面上形成错峰的凹凸关系,让原建筑的界面变得模糊,拉近与城市的距离。通透的立面让外部的视线更好地延伸至空间内部,使整片“绿洲”构成一个半开放性的社区型空间,人与人的社交关系在此也得到了更为舒适的延展。
In this design, the original exterior wall glass of the building is removed and retreated, thus forming a concave-convex relationship with staggered peaks on the facade. By doing so, the interface of the original building can be blurred and the distance from the city can be narrowed. In addition, the transparent facade can make the external line of sight better extend to the inside of the space, and make the whole “oasis” form a semi-open community space, so the social relationship between people can be extended more comfortably here.
自然属性/Natural attribute
空间材质以温和的木质搭配绿植为主,让人与物的关系从城市的工业属性转化为自然属性,为就餐空间创造一个具有场景性的绿洲环境。空间气质上尽可能避免给人一种“效率化”感受,颜色、材料选择尽可能地体现“亲生物性”,而空间中留有原建筑的迹象,让二者之间并没有形成强烈的分隔感,使其相互保持着一种对立与统一。
In the application of materials in space, mild wood with green plants is the main design, which transforms the relationship between people and things from the industrial attribute of the city to the natural attribute, and at the same time, it also creates an oasis environment with scenes for the dining space. In terms of spatial temperament, it avoids giving people a feeling of “efficiency” as much as possible. In terms of color and material selection, “biological affinity” should be reflected as much as possible. There are traces of the original buildings in the space, which makes them not form a strong sense of separation, and keep a kind of opposition and unity with each other.
内置的餐位也呈现出多样性,满足了不同群体在不同的时间段的进餐需求。柔和的光照恰好打亮就餐区域,结合温润的木色与品牌特有的暗绿色为空间基调,给予顾客一个松弛且自然的用餐氛围。光影的捕捉是对时间流逝最好的记录,光的生命强而有力,在材质上及形体上,缓慢地留下痕迹,映射出时间与空间的流转,二者之间融合而又统一。
The design of the built-in table also shows diversity, which well meets the dining needs of different groups in different time periods. The soft light just illuminates the dining area, and combines the warm wood color with the brand’s unique dark green as the space tone, which can give customers a relaxed and natural dining atmosphere. The capture of light and shadow is the best record of the passage of time, because the life of light is powerful, it slowly leaves traces on materials and forms, and reflects the flow of time and space. The two are well integrated and unified.
03 生活 Life
内心的平衡与快乐 Inner Balance and Happiness
空间满足了不同人群的就餐条件与多样的社交需求,在各种的时间段不同的群体皆可来此就餐。“绿洲”坐落于都市中,在此提供全时段各类餐饮的休闲空间无疑是必要的。全时段用餐空间亦是对我们工作种类变得更加丰富,社交需求变得更加多样的回应。
The design of dining space meets the dining requirements and diverse social needs of different groups of people, so as to ensure that different groups can come here to eat at various time periods. “Oasis” is located in the city, so it is undoubtedly the best arrangement to provide leisure space where you can enjoy all kinds of meals during the whole time. Full-time dining space is also the best response to the variety of our jobs and the diversity of our social needs.
将更加整合的生活状态重新赋值,场景化的就餐空间呈现出轻餐饮及社区性的文化氛围,正如gaga的品牌理念,探寻真正适合自己的生活方式,找到内心的平衡与快乐。一味追求效率及速度并不见得是最好的,打造具有归属感的空间,优化都市人的生活品质也很重要。放松下来,进行闲暇的享乐主义生活,人们围聚在一起,追逐光影享受宁静。
Re-assigning the more integrated living conditions, while the scene-based dining space presents a light dining and community-based cultural atmosphere, which is consistent with gaga’s brand philosophy, that is, exploring a truly suitable lifestyle and finding inner balance and happiness. It is not necessarily the best to pursue efficiency and speed blindly. It is also very important to create a space with a sense of belonging and optimize the quality of life of urbanites. We hope that people can relax and live a leisure hedonistic life, that is, get together, chase light and shadow, and enjoy peace.
天花上若干木质板片横竖交错,板片上随机开出大小不一的洞口,板片的“简洁性”好比一张画布基础,透过板片的洞口和板片之间的缝隙将原本应该隐藏在内的天花管道体系的“复杂性”给强化出来。
On the ceiling, several wooden boards are staggered horizontally and vertically, and holes of different sizes are randomly opened on the boards. The “simplicity” of the plate is like a canvas foundation, which highlights and strengthens the “complexity” of the smallpox pipeline system that should have been hidden inside through the opening of the plate and the gap between the plates.
生长不熄/Grow and grow
当工作和生活交织在一起,意味着生活中那种纯粹享受自我的时间将会越来越难得。我们给这片城市留余呼吸的空间,在绿洲里重拾生活的喜悦,或许这更有意义。gaga店面在不同的城市落地是起点,但远不是终点。
When work and life are intertwined, it is increasingly rare for us to have the opportunity to enjoy the purely self-contained time in our lives. It may be more meaningful for us to leave room for breathing in this city and regain the joy of life in the oasis. gaga storefronts have landed in different cities, which is the starting point, but far from the end point.
∇ 平面图
项目信息
项目名称 | gaga 深圳宝安大仟里店
项目地点 | 广东 深圳大仟里
项目面积 | 451㎡
完工时间 | 2022.11
项目业主 | gaga鲜语
设计公司 | UND设计事务所
主创设计 | 马英康 马衍浩 张明统 王润维 黄树斌
参与设计 | 周昊辉 谭炫华 陈希雯 莫受觉 黄爽
主要材料 | 艺术漆 木纹铝板 木纹贴膜
施工团队 | 深圳市领尚装饰设计工程有限公司
项目摄影 | 小乐
Project name: gaga Shenzhen Baoan Daqianli store
Project location: Daqianli, Shenzhen, Guangdong
The project area: 451 ㎡
Completion time: 2022.11
Project owner: gaga
Design firm: UND Design Studio
Main designers: Ma Yingkang, Ma Yanhao, Zhang Mingtong, Wang Runwei and Huang Shubin
Designers involved in the design: Zhou Haohui, Tan Xuanhua, Chen Xiwen, Mo Shoujue and Huang Shuang.
Main materials: art paint, wood grain aluminum plate, wood grain film
Construction Team: Shenzhen Lingshang Decoration Design Engineering Co., Ltd.
Project photography: Xiao Le




























