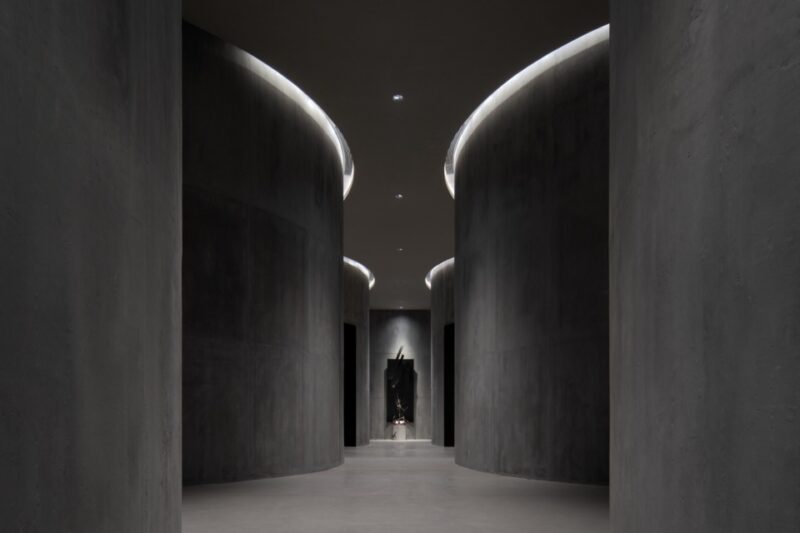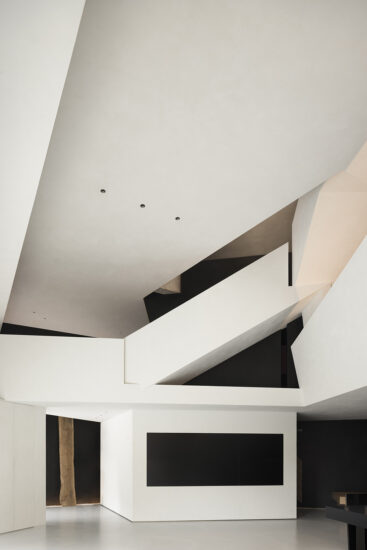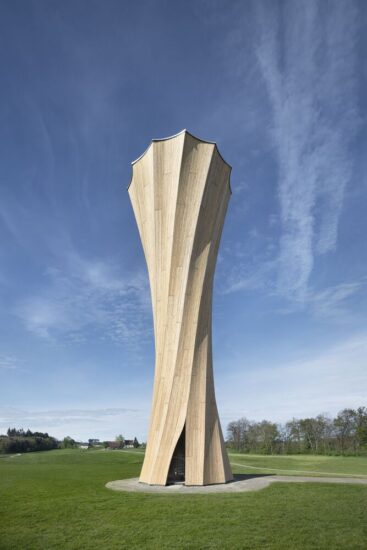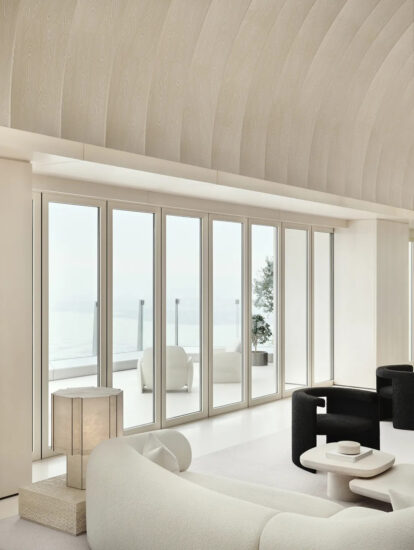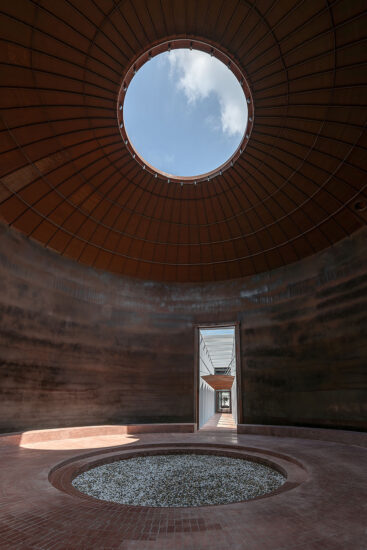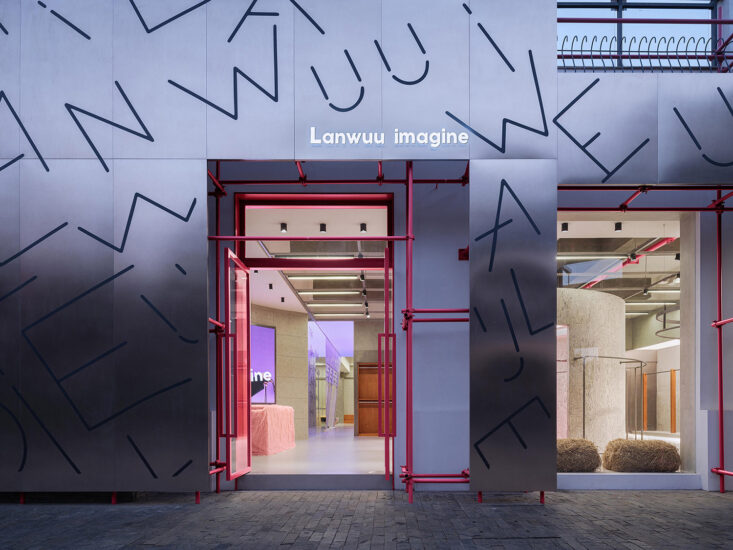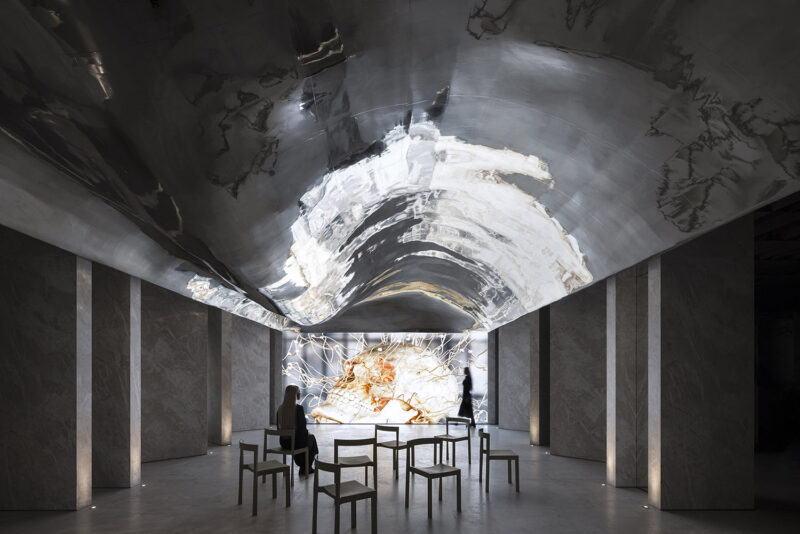潮汕村落里的艺术涅槃
Future Artspace H by AD ARCHITECTURE
回艺术中心由未来愿景创办,是汕头最新设立的商业艺术机构与管理咨询团队。艺术中心坐落于十一合艺术村的主要干道上,曾经沉寂的村落,人们出海下田,靠天吃饭,随着生活水平不断提高,村民们陆续搬出旧屋,在新分配的土地上建起几层楼高的方块状楼房,这是一个时代变迁的印记,旧屋与新房穿插构成,艺术中心的出现为艺术村的形象增添了艺术色彩。
Future Artspace H is established by Future Vision, a Shantou-based emerging institution dedicated to commercial art and management consulting.
Future Artspace H is located on the main road of Shiyihe Village. With the improvement of living standards, residents in the village, who used to make a living by farming and fishing, have moved out of their old houses and have built multi-story square-shaped new residences on designated plots. The new and old buildings interweave in the village, reflecting the traces of evolution. The construction of the project would inject an artistic vibe into the village in the context of rural renewal.
∇ © 张超建筑摄影工作室 ZC Architectural Photography Studio
01设计的边界
Design boundary
在设计中,我们试图探讨项目本身的边界,在建筑之外,设计的边界将从城市与社会去发声,是一种自我审视的姿态。跳出建筑的传统定义,从城市和社会的角度去思考,融入终端消费市场、走进大众生活的艺术化空间和内容,承载设计应有的价值和温度。
In this project, AD ARCHITECTURE pondered the boundary of the project beyond architecture, trying to speak for the city and society through design.
Breaking away from the conventional connotation of architecture, the design team approached the project from the perspectives of the city and society, intending to create an art space that integrates into both the market and the public life, to convey the value and warmth of design.
∇ © 张超建筑摄影工作室 ZC Architectural Photography Studio
村落的建设一直是在没有规范的规范中发展,设计师谢培河从小在新溪镇长大,见证了这种村落在不和谐中发展成一种畸形的和谐,在传统的潮汕民居中一栋栋独立的盒子正在不断的吞噬传统的居住美学,形成一种变异的秩序。作为一个设计师我想我有这个义务去为这种变异做点什么,也想重新来激活和定义这些奄奄一息的土地,这个过程的变化是设计的意义。
For a long time, rural construction in many villages has evolved in the absence of planning. The chief designer Xie Peihe, growing up in Xinxi Town where the project is located, witnessed the disharmonious evolution of the built environment of local villages, and has noticed that box-like new constructions built amidst traditional houses are erasing traditional architectural aesthetics. As a professional designer, Peihe felt the responsibility to do something to activate and redefine the lifeless rural neighborhoods.
建立新的秩序与商业目的,重构新社区的架构。
This project is intended to create new order, introduce commercial art, and help shape a new community.
∇ © 张超建筑摄影工作室 ZC Architectural Photography Studio
02未见留白
Infinite possibilities
在空间设计中,留白是一种形式,一种无为,一种利他,一种精神。在这里设计师所说的留白是一种看不见的留白,是一种商业手段与商业计划,设计师希望突破功能的束缚。底层逻辑是一种婚礼宴会功能,基于婚礼对时间的严谨性,场地必定会出现许多空窗期,对功能的留白可以产生更多的定义,这是一个多元的艺术场景,商业与艺术的复合体。
With a simplistic design approach, AD ARCHITECTURE created “empty” spaces, in order to offer more functional possibilities to support commercial operations of the venue. Starting from an assumed basic function for weddings and banquets, the design team endowed the place with undefined possibilities, to allow for more effective use of space and enrich its operations. In this project, AD ARCHITECTURE created diversified art scenes, and produced a hybrid of commerce and art.
∇ © 张超建筑摄影工作室 ZC Architectural Photography Studio
∇ © 飞行映画 Flight Film
建筑的功能是一种假设,我们想构筑的并不是被固定的空间结构(这里所说的是功能与行为)。我们只是在设想人参与了联系后,建立场所的相关性是自由的多种可能性。这样设计又可以在商业计划里回归纯粹。
The functions of the space are not fixed, but are defined by users. The design team imagined a place with infinite possibilities triggered by the connection between users and space. The design well balances art and commerce.
这是一种无度的理智。
The overall design is based on rational thinking.
∇ © 张超建筑摄影工作室 ZC Architectural Photography Studio
∇ © 飞行映画 Flight Film
03建筑的立场
Architectural gesture
以抽象几何为基础,艾克建筑又一次极简艺术派设计语言的传达,吸引人们不自觉的想要到处走动。内庭与外院让人停留与聚集,传统的院落用当代的形式呈现,空间里与外、建筑与环境、建筑与人都在产生互动,打造一个以人为中心的艺术空间。
Playing with abstract geometry, the design team created a simplistic, artistic building that invites visitors to explore. Drawing on the wisdom of traditional courtyards, the inner and outer yards gather people and present a modern form. The design creates interaction between interior and outside, architecture and environment, architecture and people, and produces a truly people-oriented art space.
∇ © 张超建筑摄影工作室 ZC Architectural Photography Studio
我们希望复杂的世界变得纯粹,设计师谢培河想突破建筑本身,更多的是参与空间的人与场地对周围的影响。而这种影响是悄无声息的。
Through a pure building form, Xie Peihe and his team hope to enable the venue and people engaging with the space to exert a subtle impact on the surroundings.
∇ © 张超建筑摄影工作室 ZC Architectural Photography Studio
04外向性
Visual identity
设计除了物体本身,物体对周围的作用也是设计过程值得去思考的,天际线的突破是设计中的计划又略带意外的一个结果。建筑的力量可以集中在一条弧线上划破平静的天空,吸引了所有人的眼球,同时让平庸的村落变得具有唯美与艺术感。
In this project, the design team considered the building’s interaction with the surrounding environment. The architecture creates an iconic skyline, with a curve producing an eye-catching visual identity, which adds an aesthetic and artistic touch to the mediocre village.
∇ © 张超建筑摄影工作室 ZC Architectural Photography Studio
05自由与规范
Pre-set freedom
每一天空间的形态让光与影在丰富的变化中产生各种自由的形态,这是一种变化的美,自由是光让空间让人变得更加的期待。而这些自由是被提早设定的,这是一种规范的自由。光的轮廓烘托物体的力量,这次我们对光的理解并不是神性,而是一种自然的力量与变化的力量。自然光的形状通过影来传达。
The free changes of light and shadows enrich the form of the space throughout the day, resulting a varying aesthetic and a more intriguing space. The free light and shadow effects are preset through design strategies.
The light sets off structures and space. In this project, AD ARCHITECTURE didn’t see light as a symbol of divinity, but a power that represent nature and variation. The form of natural light is expressed by it shadows.
∇ © 张超建筑摄影工作室 ZC Architectural Photography Studio
06亲民美学
People-friendly aesthetic
设计从方案到落地这个过程一直是我们行业所讨论的,而能够更接近设计状态的呈现是我们所追求的,将一个普通的钢结构与大白墙设计好是我们设计的原则,极简美学是没有距离感的。宽容带来的丰富感,平淡却丰盈。
For this project, AD ARCHITECTURE conceived a simple building featuring common steel structures and large white wall surfaces, and ensured the perfect execution of the design scheme. The minimalist aesthetics of the building conveys a sense of affinity. It’s simple, yet inclusive.
∇ © 张超建筑摄影工作室 ZC Architectural Photography Studio
∇ © 飞行映画 Flight Film
∇ 活动场景 © 未来愿景 Activity scenes © Future Vision
∇ 模型展示 © 艾克建筑 Model display © AD ARCHITECTURE
∇ 平面图 © 艾克建筑 Plan © AD ARCHITECTURE
∇ 施工现场 © 艾克建筑 Construction site © AD ARCHITECTURE
项目信息
项目名称:回艺术中心
设计机构:AD ARCHITECTURE∣艾克建筑设计
总设计师:谢培河
设计团队:艾克建筑
项目地点:广东汕头
占地面积:4000㎡
建筑面积:1600㎡
主要材料:外墙漆、花岗岩、地毯、瓷砖
设计时间:2021年8月
竣工时间:2022年12月
项目摄影:张超建筑摄影工作室、飞行映画
Project name: Future Artspace H
Design firm: AD ARCHITECTURE
Chief designer: Xie Peihe
Design team: AD ARCHITECTURE
Project location: Shantou, Guangdong
Site area: 4,000 square meters
Building area: 1,600 square meters
Main materials: wall coating, granite, carpet, tile
Start time: Aug. 2021
Completion time: Dec. 2022
Photography: ZC Architectural Photography Studio, Flight Film







































