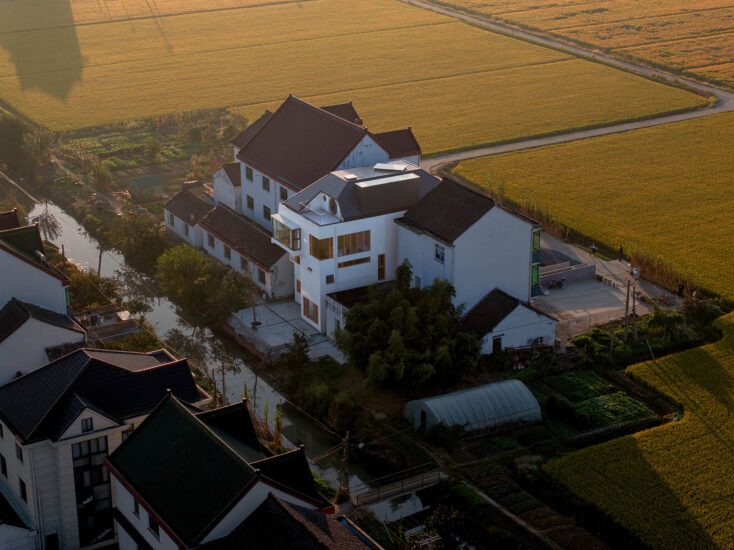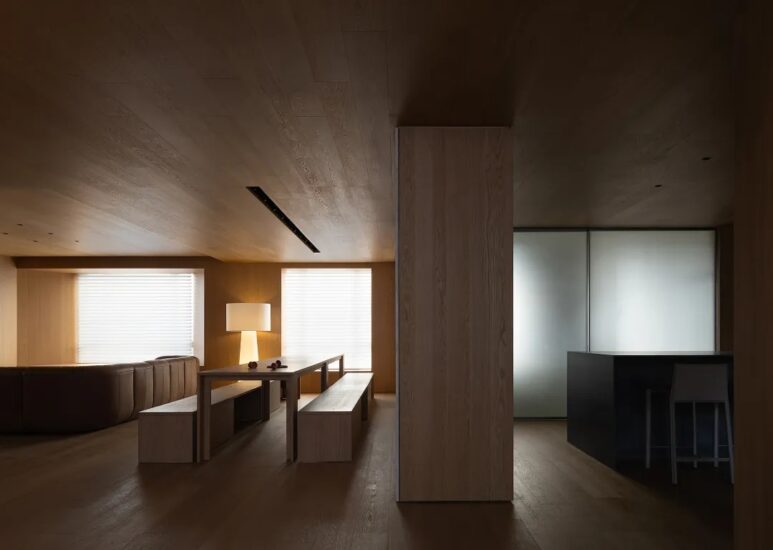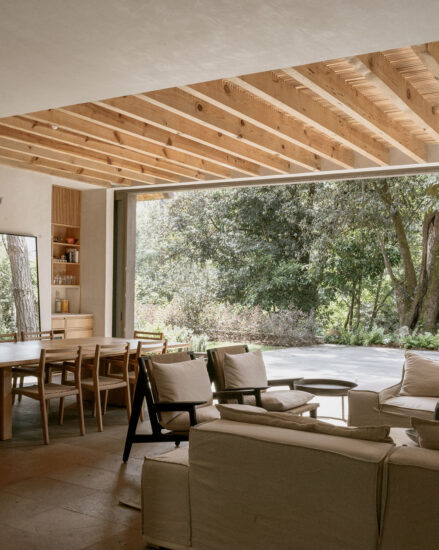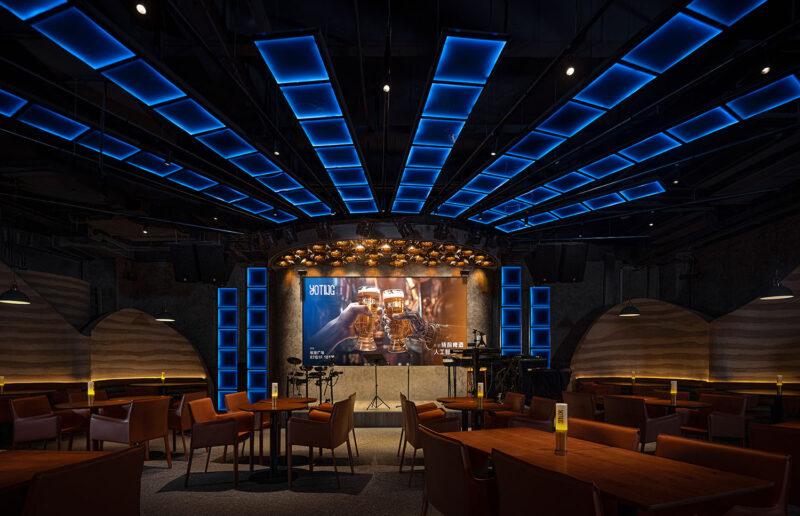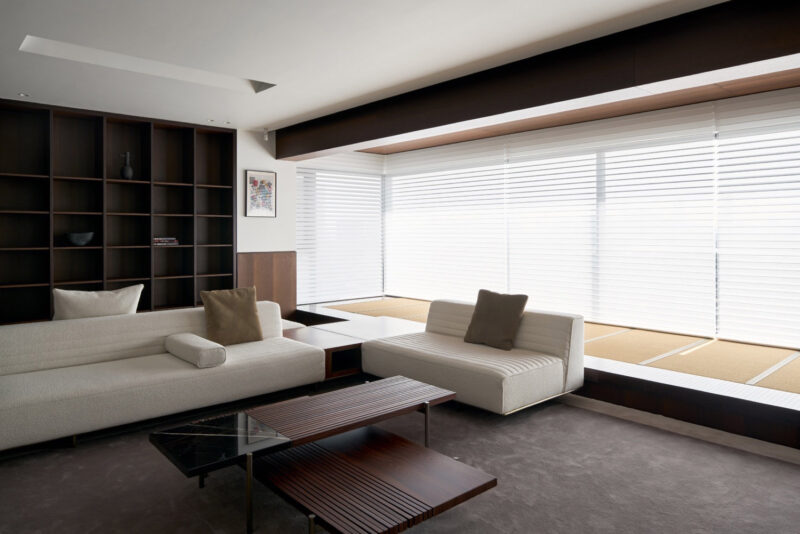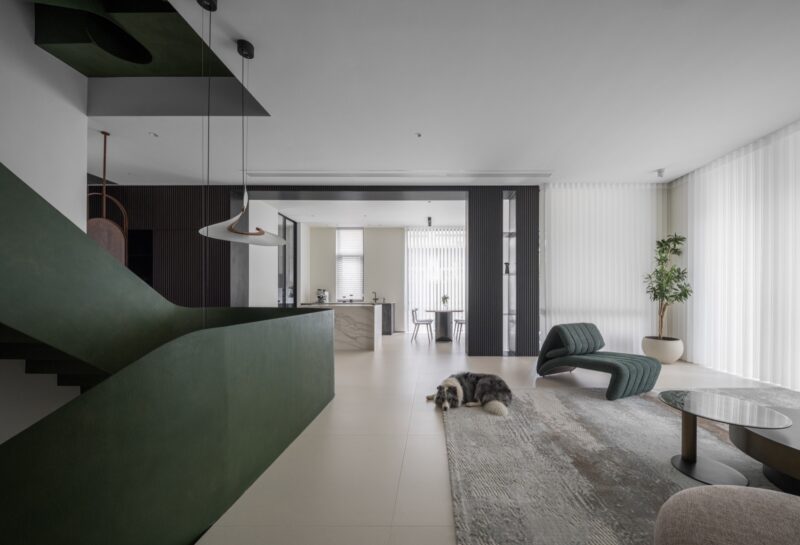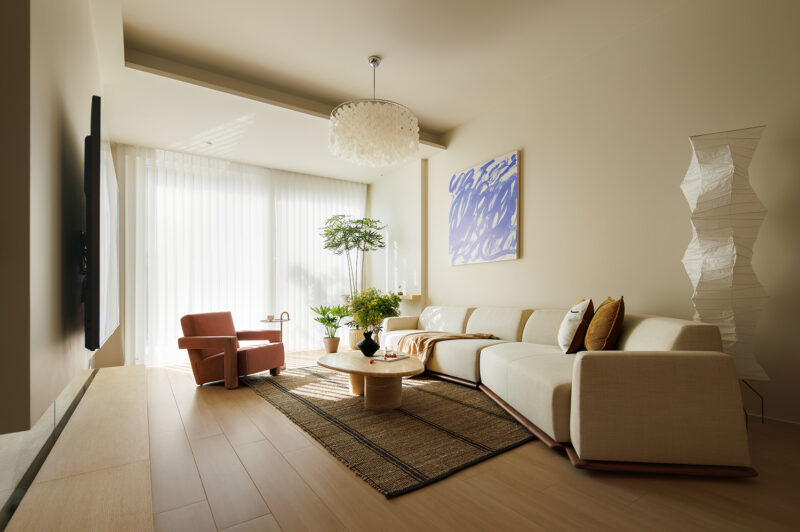后疫情时代的来临,让“舒适”、“自然”重回大众视野。长时间的居家生活,让人们有了足够的时间来审视当下,思考如何与自己、与生活共处。身处快节奏生活的人们暂缓了匆忙的脚步,希望在城市中的这处避世之所,享受片刻安宁。
The advent of the post-epidemic era has brought “comfort” and “nature” back into the public eye. Living at home for a long time gives people enough time to look at the present moment and think about how to live with themselves and with life. People in a fast-paced life have slowed down their hurried steps, hoping to enjoy a moment of peace in this place of refuge in the city.
此次是一点设计工作室为屋主设计的第二套房子,相较于第一套用于通勤的市中⼼⼩型住宅,这套远离市区,环境幽然,主要用于家中⽗⺟的⻓久居所,这间“第二居所”也成为屋主放松身心、洗涤心灵的恬静之处。
This is the second house designed by One Point Design Studio for the homeowners. Compared to the first small, midtown house for commuting, this one is a long time home away from the city, in a secluded environment, for the family’s parents, and a “second home” for the homeowners to relax and cleanse their minds.
步入玄关,自然和质朴之息扑面而来。悬挂于墙上的镜面有机蜿蜒,设计师基于疫后时代的健康需求贴心设计的滴水龙头立于一侧,窗边盎然的绿植恣意生长,仿佛置身于森林之中,宛如天然氧吧,身心在一呼一吸之间卸下疲惫。
When you enter the entrance, the natural and rustic atmosphere comes to you. The mirror hanging on the wall is organic and meandering, the drip faucet designed by the designer based on the health needs of the post-epidemic era is standing on one side, and the greenery by the window grows freely, as if in the middle of a forest, just like a natural oxygen bar, and the body and mind are relieved of fatigue between one breath and one inhalation.
室内色调以简洁明亮为主,温暖的原木纹理铺陈空间底色,如此带有自然属性、不加修饰的材质具有天然的亲近感,局部通过镂空适当留白,让空间富有通透的呼吸感。澄澈干净的色彩以一种平静的方式与材质交融渗透,勾勒温润素朴的淡雅之感。
The interior color palette is simple and bright, and the warm texture of logs paves the space with natural properties and unadorned materials with a natural intimacy. The clear and clean color permeates with the material in a calm way, outlining a sense of warm and simple elegance.
开放的公共空间犹如一个巨大的容器,包容着一切。洄游动线将起居室、多功能区、餐厨空间串联起来,赋予了整个居所灵动的活力,自然气韵通透流畅,自由流淌。不同的功能区之间相互借景,感受时光的质感和温度,让心灵随着步移景异的空间游走。
The open public space is like a huge container that embraces everything. The migratory movement line connects the living room, multi-functional area, dining and kitchen space, giving the whole residence a dynamic vitality, and the natural charm flows freely. The different functional areas borrow each other’s scenery, feel the texture and temperature of time, and let the mind wander with the space that changes from step to step.
整面的全景玻璃幕墙,将在野的自然揽入眼帘,看光影跃动于间隙,四季流转。时间悄然流逝,此刻静谧如画,静坐于此,放空思绪感受自然带来的治愈。
The whole panoramic glass curtain wall can bring the nature in the wild into the eyes, watching the light and shadow leap in the gap and the flow of the seasons. Time passes quietly, the moment is as quiet as a painting, sit here, empty your mind and feel the healing brought by nature.
不同肌理和色泽的木质,赋予材质不同的情感温度。开敞的多功能区以长桌与几把各异的中古单椅、两盏轻盈的吊灯界定出领域,与三五好友谈天说地、安静进行创意工作、与孩子的一场促膝长谈,这里承载着生活的各种可能。
The different texture and color of the wood give the material different emotional temperature. The open multi-functional area is defined by a long table with several different Chinese single chairs and two light chandeliers, where you can talk with three or five friends, work quietly on creative work, or have a long talk with your children,carries various possibilities of life.
书房与客厅以半墙相隔,通透却又自成一体,是长辈们最爱的独立空间,兼具喝茶、书法、临时卧房等功能,超大的单边实木画案可满足家里长辈书写大幅字画的爱好。在丰沛的自然光线下,挥毫泼墨、茶香四溢满屋,为娴静的书房叠加文人气韵。
The study is separated from the living room by a half wall. The study is separated from the living room by a half wall, which is transparent yet self-contained, and is a favorite independent space for the elders. Under the abundant natural light, the ink is poured and the fragrance of tea overflows all over the house, adding a literary charm to the quiet study.
充溢烟火气的厨房,便是幸福的模样。四季的餐桌之上,珍馐百味,一饭一蔬,珍视有家人陪伴的每一刻。餐厨空间延续木纹肌理,立于中央的亚克力与大理石组合艺术餐桌与环境形成强烈的对比,丰盈空间的触感。巧妙设计的多处收纳空间将凌乱藏于柜内,呈现整洁清爽的氛围。
A kitchen full of smoke and fire is what happiness looks like. On the dining table of four seasons, there are a hundred delicacies, a meal and a vegetable, cherishing every moment with family. The dining space continues the wood grain texture, and the acrylic and marble combination art table in the center forms a strong contrast with the environment and enriches the touch of space. The cleverly designed storage space hides the clutter in the cabinet, presenting a neat and refreshing atmosphere.
家是让人卸下负累,身心松弛的栖息处,奔波忙碌于生活的琐碎,在此抚慰一身的疲惫。卧室延续自然温暖的色调,回归自然本真,木色沿着墙壁与地面蔓延至窗边,通透的窗扇成为感知四季的窗口。柔软的光被纱帘筛碎,撒在窗边,静下心来感受风的流动,独享静谧时光。
Home is a place where people can unload their burdens and relax their bodies and minds, and where they can soothe their tiredness after running around and being busy with the trivialities of life. The bedroom continues the natural warm tones and returns to the natural nature. The wood color spreads along the wall and floor to the window, and the transparent window becomes the window to perceive the four seasons. The soft light is sifted by the gauze curtain and scattered by the window, so that you can quietly feel the flow of the wind and enjoy the quiet time alone.
木制栅格将卫生间与卧室区隔,同时保留视线通畅,延续空间的通透性,平衡功能使用与美观。
The wooden grille separates the bathroom from the bedroom, while preserving a clear view and continuing the permeability of the space, balancing functional use with aesthetics.
设计师在主卧开辟出一处安静的阅读区,在上方设置镂空的木柜,连通飘窗下方形成一体化的收纳空间,让空间多了一丝轻盈。
The designer has created a quiet reading area in the master bedroom, with a hollowed-out wooden cabinet above and an integrated storage space under the connecting floating window, giving the space a touch more lightness.
主卧自然静谧的风格在儿童房也得到了延续,以儿童的身高设计贴心的木纹护墙板,开放的收纳方式为儿童房增添了些许节奏和韵律,供孩童自由展示自己的兴趣爱好,记录每一刻的成长印迹。
The natural and quiet style of the master bedroom is also continued in the children’s room, with a thoughtful wood grain siding designed to the height of the children, and open storage to add some rhythm and rhyme to the children’s room, so that they can freely show their interests and record every moment of their growth.
∇ 平面图,plan
项目信息
项目名称:193㎡的原木之家
设计机构:广州一点设计工作室
项目地址:广东广州
主案设计:吴佳
参与设计:小新
项目面积:193m²
完工日期:2022年9月
主要材料:UMO有末,梵己定制,点烛照明,ZHUOMU叕木
项目摄影:翱翔
Project Name | 193 ㎡ Log Home
Design Company | Guangzhou Yidian Design
Project Location | Guangdong Guangzhou
Chief Design | Wu Jia
Participate In The Design | Xiao Xin
Project Area | 193m²
Completion Time | September 2022
Main Material | UMO,FANJI,DIANZHU,ZHUOMU
Photography | Ao Xiang


























