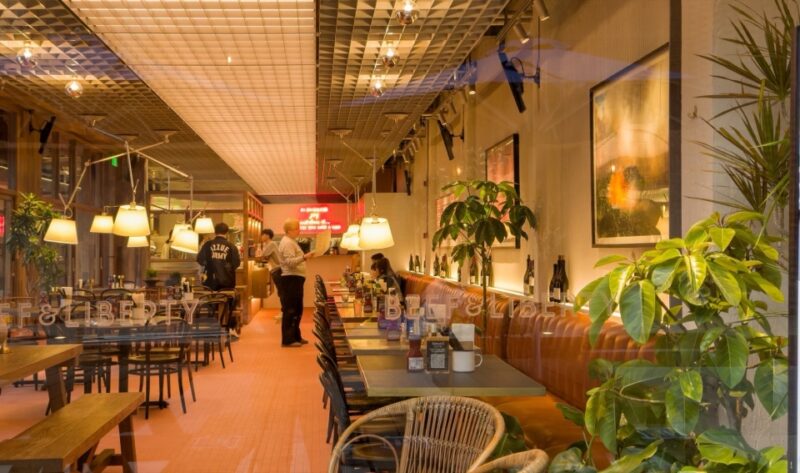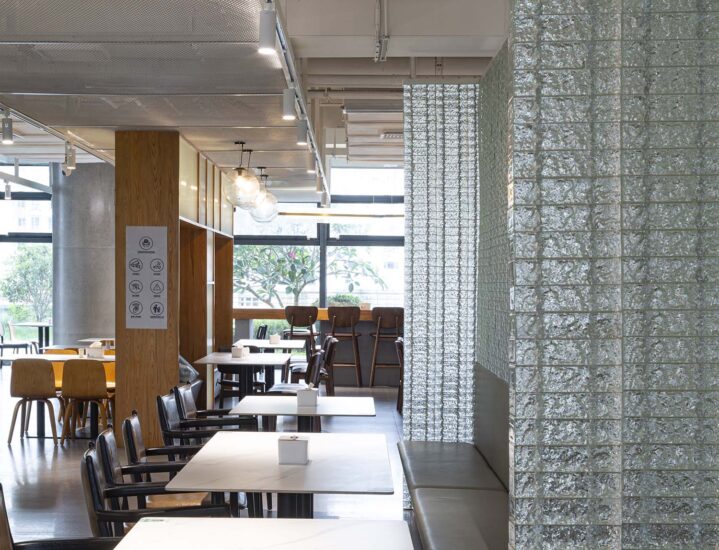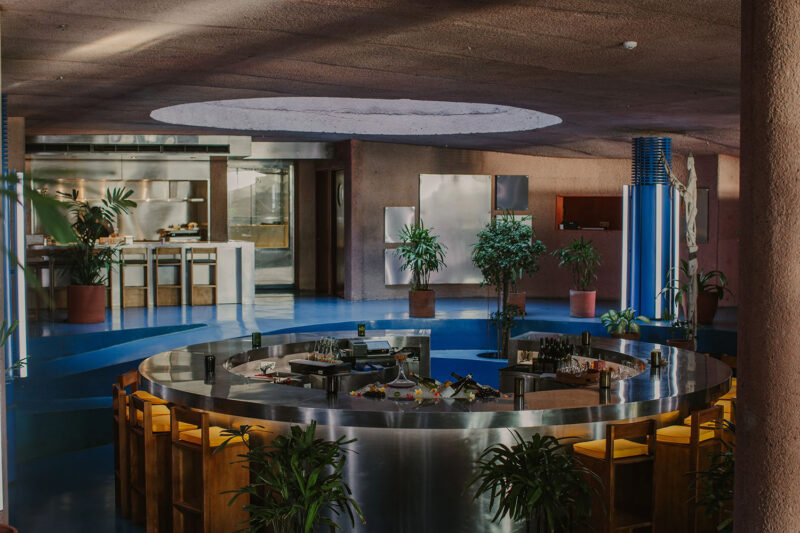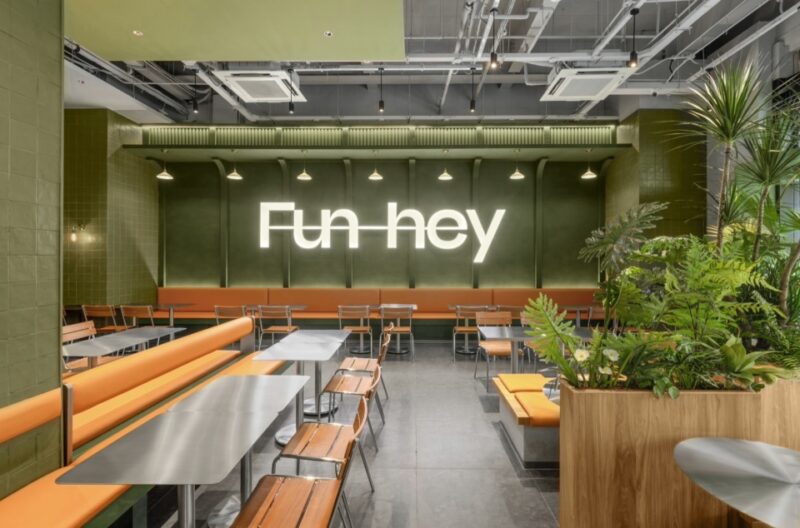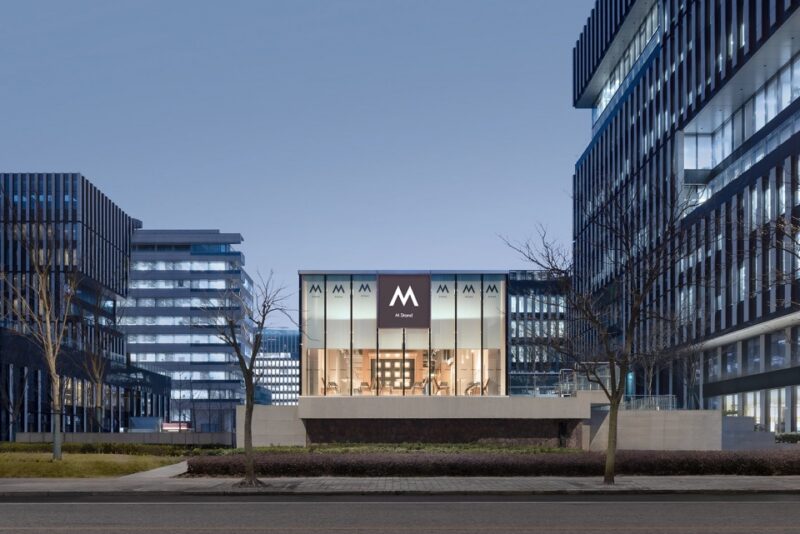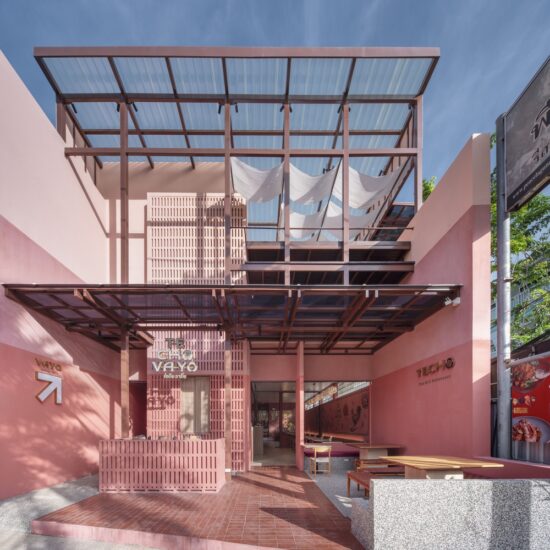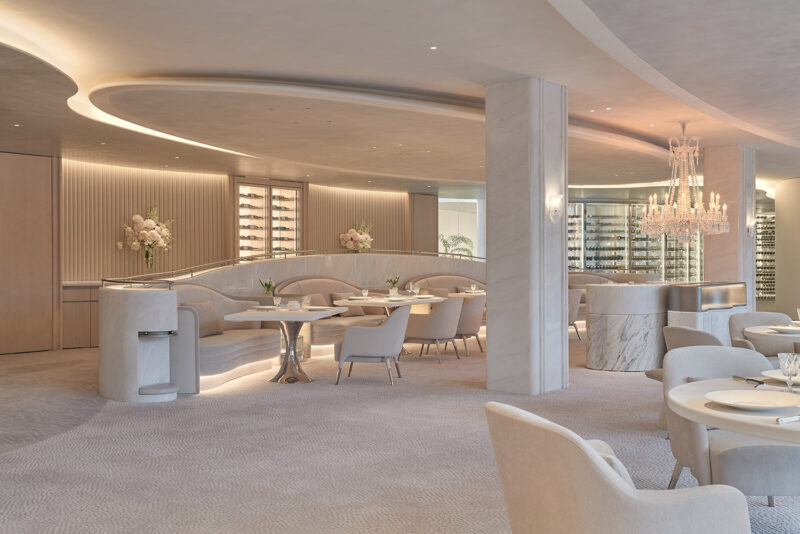舞动于钱塘江畔的意式美学空间
杭州钱江世纪公园,毗邻奥体中心和G20峰会主会场,
与钱江新城隔江而望,集商业、旅游、休闲娱乐、文体活动为一体。
Hangzhou Qianjiang Century Park, adjacent to the Olympic Sports Center and the main venue of the G20 Summit,
Looking across the river from Qianjiang New City, it integrates business, tourism, recreation and cultural and sports activities.
1.悦+DECO 生·为分享
悦+ DECO空间被赋予了多层意义,
不仅是一家生活家居买手店,
更像是与美食餐厅结合的复合式美学空间。
一层的咖啡厅在晚上可以成为浪漫的酒吧,
二层的美学空间收集了,
主理人亲自挑选来自全球的,
顶级家具品牌以及收藏级艺术品,
向我们传递独特的生活美学。
Yue + DECO space is endowed with multiple layers of meaning,
Not only is it a home and lifestyle store,
It is more like a complex aesthetic space combined with a gourmet restaurant.
The cafe on the ground floor can be a romantic bar at night,
The aesthetic space on the second floor collects,
The curators hand-pick the best from around the world,
Top furniture brands and collectible art,
Convey to us the unique aesthetics of life.
临江而坐,绿林环绕,外部花园餐厅被褶皱的飘带造型卡座围绕,
身居繁华之地却拥有着一份独自的静谧。
Sitting near the river, surrounded by green forest, the external garden restaurant is surrounded by a pleated streamer shaped booth,
Live in a prosperous place but have a quiet alone.
展厅入口处采用大面积的金属面板,
隐隐透出内部的环境,精致却又低调地引领着客人进入。
The entrance of the exhibition hall is covered with large metal panels,
Revealing the interior environment, it leads the guests in delicately but quietly.
结合主理人的审美喜好,设计师沈墨、张建勇
从“旋转舞蹈的女孩”为概念散发,融合轻奢与极简的氛围感,
为这个多维度空间打造出高品质的生活体验。
In combination with the manager’s aesthetic preferences,Designers Shen Mo and Zhang Jianyong
From the concept of “whirling dancing girl”, it integrates light luxury and minimalist atmosphere.
Create high-quality living experience for this multi-dimensional space.
雕塑感的旋转楼梯作为视觉的中心,
连接着上下的空间关系,
让人的目光一秒就被吸引。
设计师希望在流动的动线中空间拥有更多探索的可能,
强调出空间的多样性与艺术性。
The sculptural spiral staircase serves as the visual center,
Connecting the spatial relationships up and down,
It takes a second to catch the eye.
Designers hope that space has more exploration possibilities in the flowing moving lines,
Emphasize the diversity and artistry of the space.
流畅的线条犹如展开的裙摆般
充满律动感,抽象的表现手法展示空间的艺术感染力。
Smooth lines like an unfurled hemline
Full of rhythm, abstract expression techniques show the artistic appeal of space.
楼梯与水池构成了一片水中的舞台,
餐桌呈环绕式布局,
透过玻璃与窗外进行互动,
亦能够近距离聆听音乐演奏。
Stairs and pools form a watery stage,
The dining table has a wraparound layout,
Interact with the window through the glass,
You can also listen to music closely.
绿色布面软包点缀出空间的色彩
大理石让质感进一步提升
打造出意式的轻奢感
空间被最大化地做到极简与纯粹
给人以舒适的视觉体验
Green cloth soft envelope point conjugates the color of the space
Marble gives the texture a further lift
Create a sense of Italian light luxury
The space is maximized to be minimalist and pure
Give people a comfortable visual experience
夜晚顶部映射出可变的星空灯光
伴随着可见的自由与想象力
人与空间充满互动性
暖色线性灯光延伸出空间的深度与广度
The top of the night reflects a variable starry light
With visible freedom and imagination
People and space are full of interaction
Warm linear lighting extends the depth and breadth of the space
整个空间是一场流动的舞蹈
充满着它的节奏与韵律
随着观众的参与时刻被编写
The whole space is a flowing dance
Full of its rhythm and rhyme
Moments are written with audience participation
2.自由场域
美·随处发生
沿着丝带的旋转方向
走入这条仿佛通向未来的隧道
进入另一片未知的场域
In the direction of the ribbon rotation
Into this tunnel that seems to lead into the future
Into another unknown field
布局以环形方式展开
依照美术馆的参观动线
展示空间、收藏区、办公区以及会客厅
既独立又能够产生互动
空间活动变得更加自如
The layout unfolds in a circular fashion
Follow the gallery line
Exhibition space, collection area, office area and reception room
It’s both independent and interactive
Space movement becomes more free
穹顶式的结构让空间形成
极富张力的纵深感
衬托着艺术品与家具的品质与调性
The dome-like structure allows the space to form
Full of tension and depth
Set off the quality and tonality of artworks and furniture
展柜空间内收藏着丰富的装饰艺术品
Wedgwood的瓷器、Saint—Louis的水晶
Bosa、Qeeboo及Piero Fornasetti
等等艺术名家的作品
展现出悦+Deco空间的美学品味
The showcase space contains a rich collection of decorative art
Wedgwood China, Saint Louis crystal
Bosa, Qeeboo and Piero Fornasetti
And so on by famous artists
Show Yue +Deco aesthetic taste of space
空间是生活的容器
将生活中的角落布置进展厅内
多元的艺术体验
营造出一种美好有温度的生活格调
Space is the container of life
The corners of life are arranged into the exhibition hall
Diverse art experience
Create a beautiful and warm life style
生活不再是单调线性的
而是充满魔力与色彩
时刻充满感知与领悟
探索悦+,开启一场艺术的旅行
Life is no longer monotonous and linear
It’s full of magic and color
Always full of perception and understanding
Explore Yue +, open a journey of art
∇ 设计草图
∇ 一层平面图
∇ 二层平面图
项目信息
项目名称 | NAME
悦+ Deco 生活美学馆
设计单位 | DESIGN
杭州时上建筑空间设计事务所
设计内容 | DESIGN CONTENT
室内设计、景观设计
设计团队 | DESIGN GROUP
沈墨、张建勇、金志文
软装团队 | DECORT DESIGN
悦+Deco 邓雯倩
项目摄影 | PROJECT PHOTOGRAPHY
麻壹高(瀚墨视觉)
施工单位 | CONSTRUCTIONINNER
FIX 奕赋筑造
建筑面积 | PROJECT SCALE
600 ㎡
庭院面积 | GARDEN SCALE
350 ㎡
项目地址 | PROJECT ADDRESS
杭州萧山
完工时间 | COMPLETION TIME
2022/11
材料:金属Metal,涂料paint,木饰面wood





























