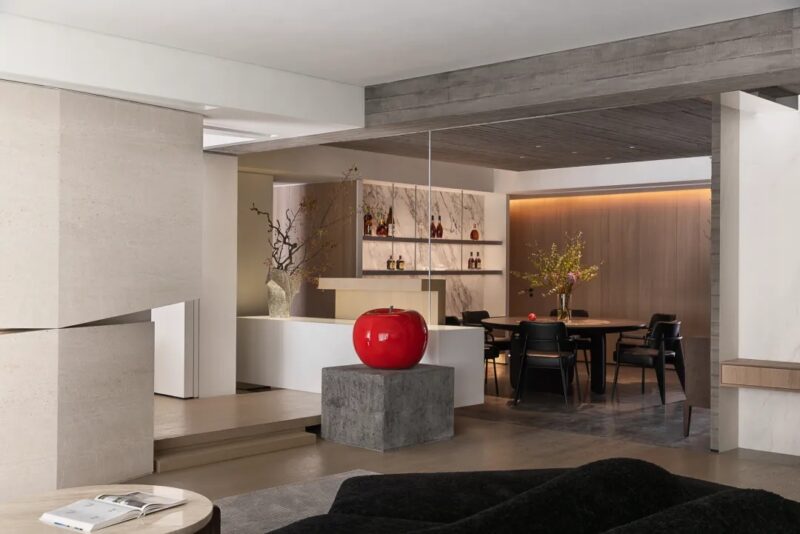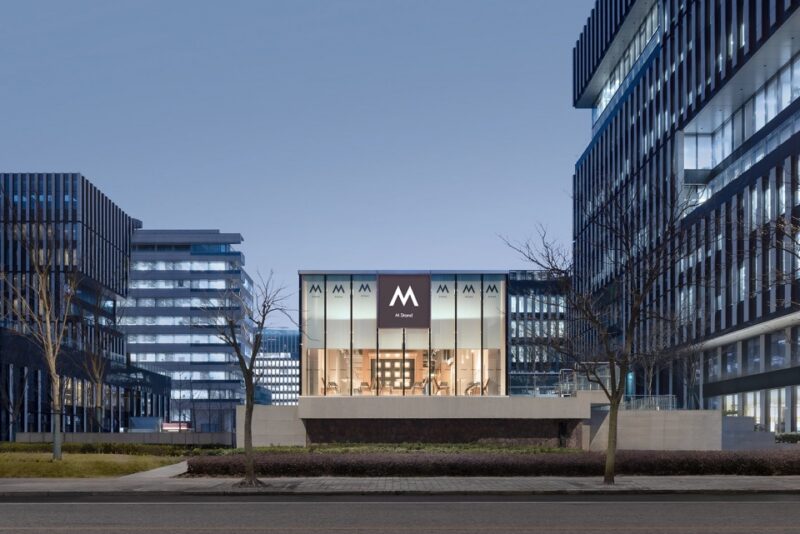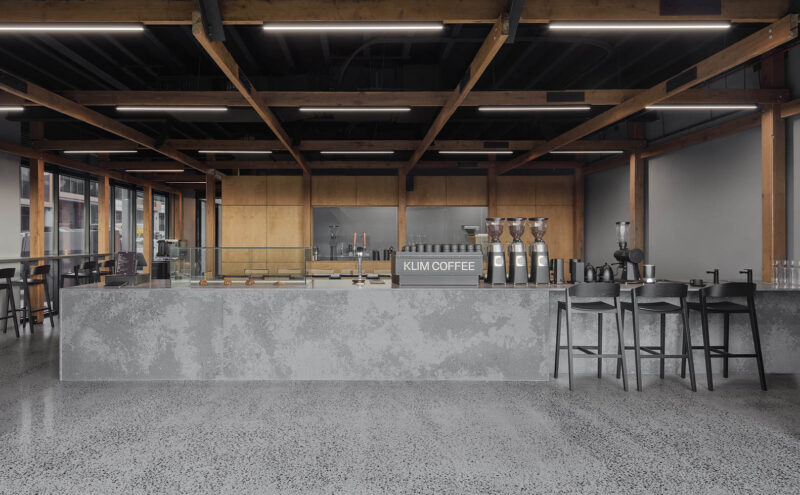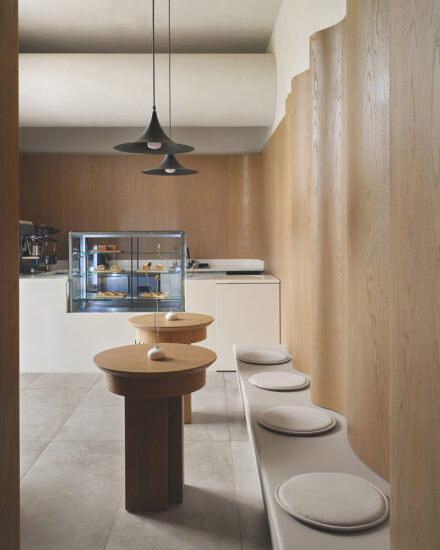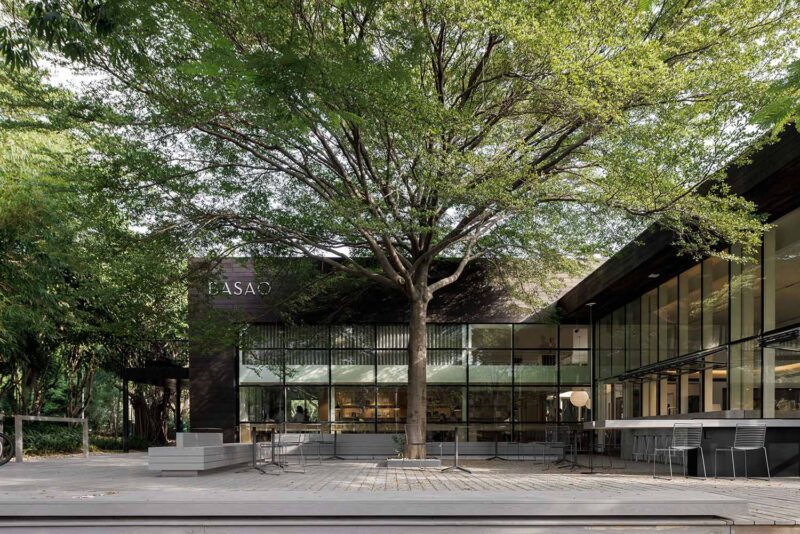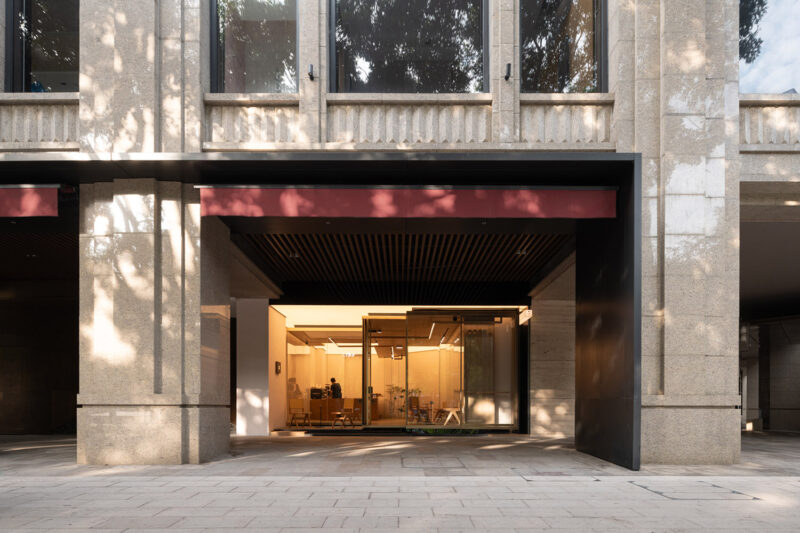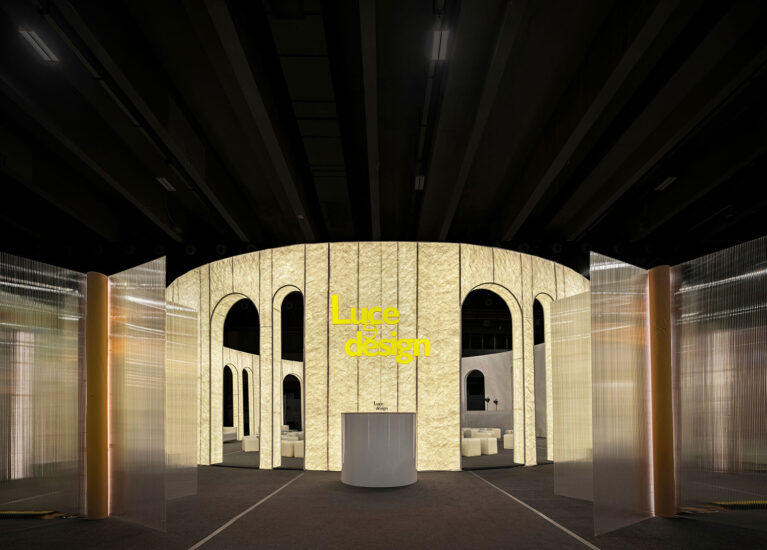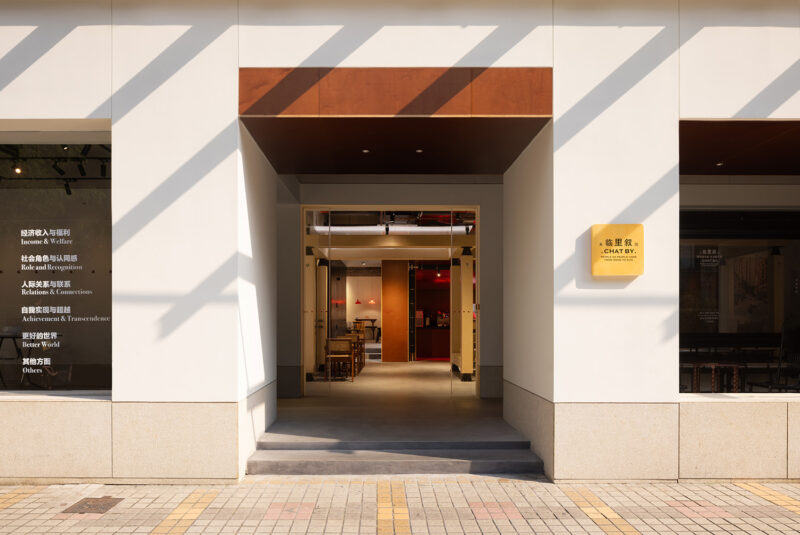在地生长 / 从种子到绿洲
Growing On The Land / From A Seed To An Oasis
踏入沙面岛,穿梭于建筑群落,百年历史如风拂面。十来年前,「猫屎咖啡」在这播下第一颗种子,十来年后,它以更繁茂的姿态,回到同一片土地,与过去对话,并播种未来。
As one steps onto Shamian Island and walks among clusters of buildings, its hundreds of years of history fondles one’s face like a breeze. About ten years ago, Civet Coffee sowed its first seed here. Ten years later it returned to the same piece of land with a more luxuriant posture to converse with the past and sow in the future.
在地生长
Growing on the land
老街的十字路口,街坊偶遇寒暄,车辆不时穿过,生活的烟火在这不断绽放。
At the crossing of the old street, neighbors meet and talk. Vehicles keep passing by. The hustle and bustle of life bursts into blossoms here.
「猫屎咖啡」新店伫立于此,基于品牌稀有、独特、自然和专业的内核,设计上以新型表达,链接当下时代因子,共建城市角落生活圈。通过自然感元素,构建沉浸式空间,唤醒来者内心的平静、自在、愉悦。
The new store of Civet Coffee stands here. Its design is based on the rare, unique, natural and professional core of the brand for new expression of and link with contemporary factors of the times to co-construct an urban corner life circle. The construction of an immersive space through elements of natural emotion awakens the peace, freedom and pleasure in the hearts of the guests.
立于街角向店铺望去,立面分布柔性弧线与利落直角,作为内外沟通的门窗位置,远远望去能一眼识别。
Watched from the street corner where one stands, the elevation of the store is distributed with soft arcs and neat right angles. Its door and windows that connect its interior and exterior are identifiable at a glance from far away.
主立面一角的微缩景观,起伏绿地、咖啡豆悬置上方,预示着种子到绿洲的成长脉络,亦作为贯穿空间的暗线。另一侧立面嵌入咖啡豆形态,一半露出地面,一半埋于土里。巧妙的抽象符号揭示空间业态,也赋予立面更多层次。
The mini landscape of undulating green and coffee beans suspended above indicate the growth context from a seed to an oasis and also serve as a dark line crossing the space. The other side of the elevation is implanted with the shape of a coffee bean, half above the ground and half underground. The ingenious abstract symbols reveal the format of the space while endowing the elevation with more layers.
立面的双弧线门洞,划出街道与店铺之间的过渡地带。门洞下散置户外休憩卡座,前方热带沙漠植物景观,后方与室内视野共通,感官舒适而自在。考虑到广州的气候,户外休憩区融入灵活的可变式设计,可视情况闭合成室内空间,让客人的体验更加舒适。
The double-arc doorway of the elevation marks a transition zone between the street and store. Under the doorway are scattered outdoor rest seats. The landscape of tropical desert plants in the front connects with the interior view in the rear, bringing a comfortable and free sensation. Taking into account the climate of Guangzhou, the outdoor rest area integrates a flexible variable design which can close into an indoor space where appropriate to bring more comfortable experiences to the guests.
∇ 平面图
项目信息
项目名称:猫屎咖啡在地生长概念店
设计方:本立设计
公司地址:广东省广州市荔湾区冲口街道1850创意园15栋1楼
项目设计 & 完成年份:2022年
主创及设计团队:主创设计:江铭深Jason Kong、曾志荃 / 设计师:吕彤
项目地址:广东省广州市荔湾区沙面北街71号
建筑面积:200㎡
客户:KAFELAKU COFFEE业主
材料:艺术漆、复古金属漆、陶瓷、洞石



























