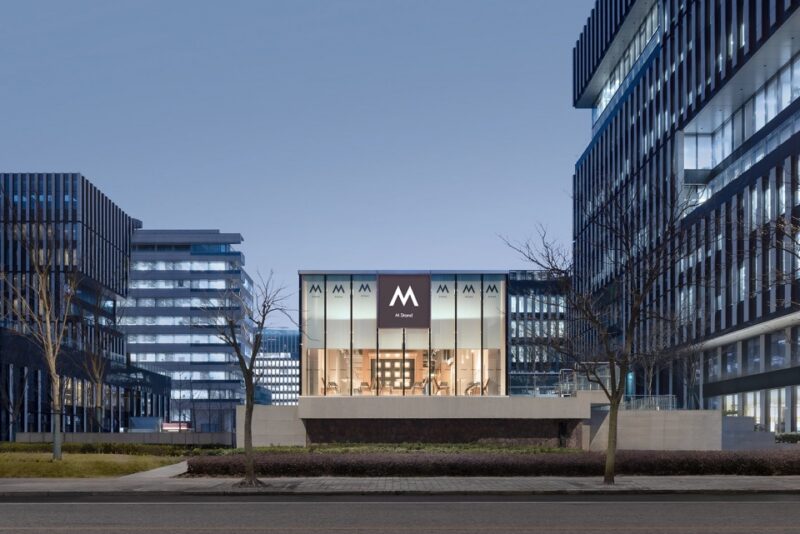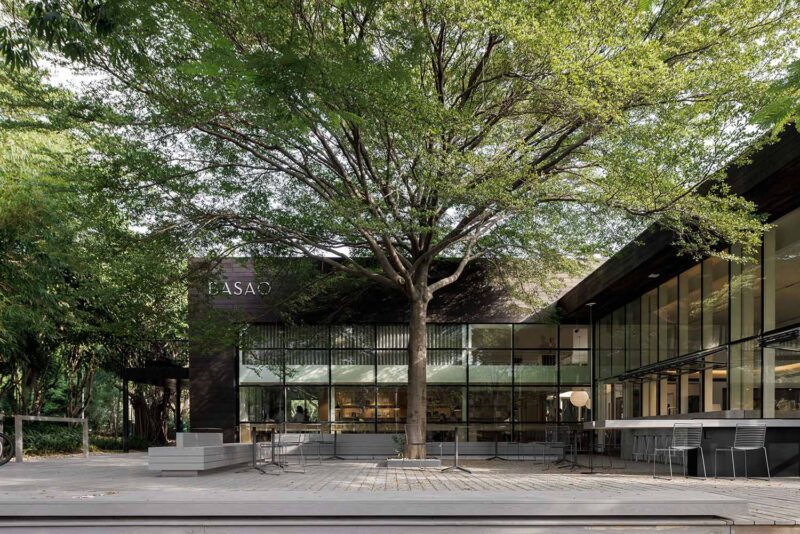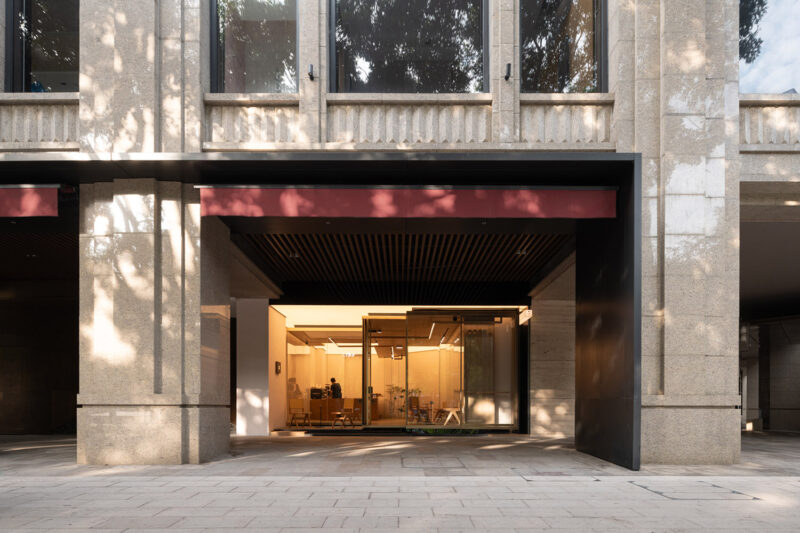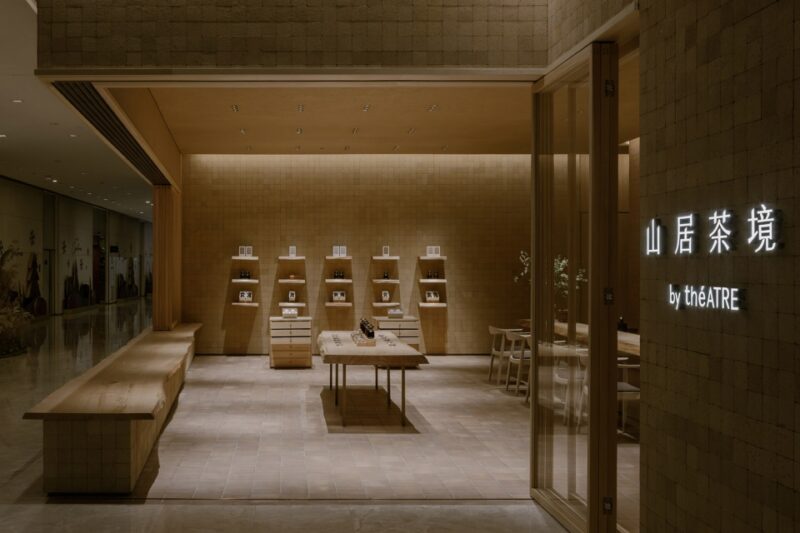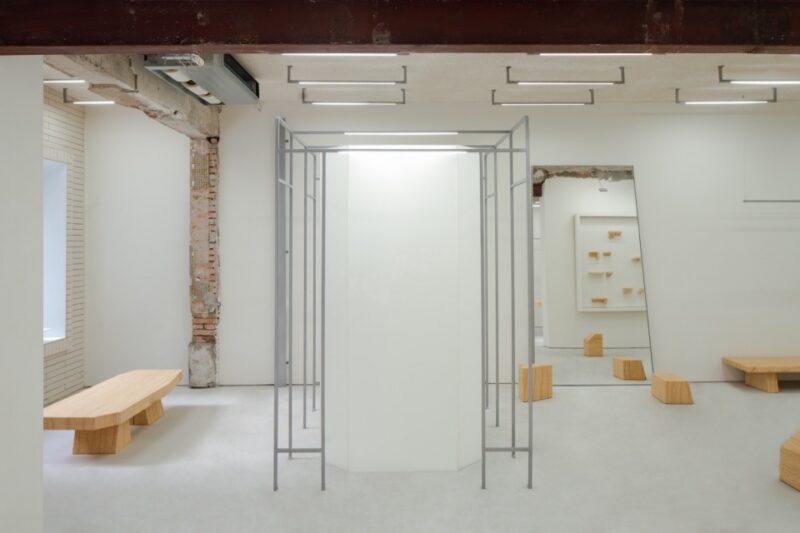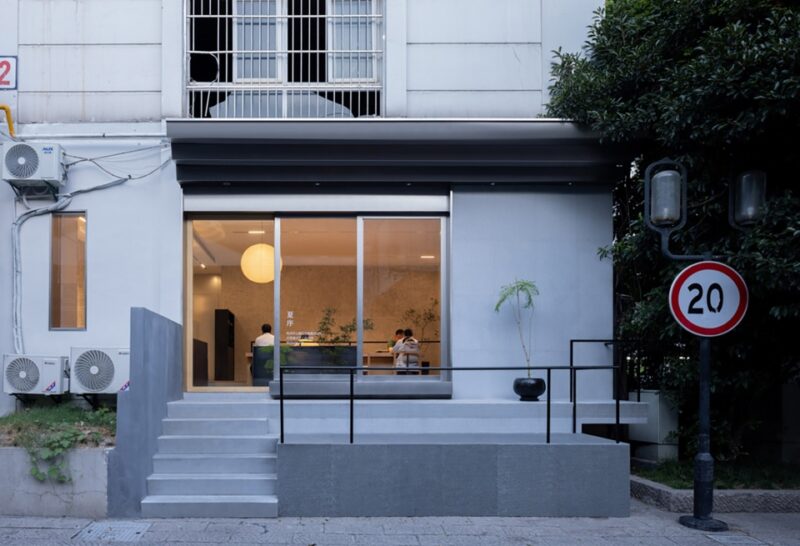杭州单复设计工作室由设计师程千里率青年精英团队创立,致力于室内建筑空间之艺术化融合创作,涵括从总体架构、格调布局乃至家具、陈列物件之全面设计。设计理念高度结合当地文化与项目属性,从自然材料与日常生活中汲取创作灵感。
Founded by a team of young elites led by designer Cheng Qianli, Hangzhou Danfu Design Studio is devoted to promoting the artistic integration of interior architectural space, from overall structural design and style layout to furniture and objects display. Our philosophy is to create designs intractably linked to the attributes of local culture and individual projects, drawing inspiration from natural materials and everyday life.
在当下茶饮业态普遍老化的形势下诠释新茶饮理念,打造能抓住市场兴奋点的新茶饮环境空间。通过对建筑及传统园林的重新解构,转化为几何的方式来塑造,使空间引人入胜。将“茶山”抽象的意境,在屋下造园,轻轻两隅云墙,坐望一窗明净。
Amid the overall recession of the tea industry, we present a whole new concept of drinking tea to capture attention in the market by creating an environment that restructures traditional gardens and reshapes spaces with geometric design. Space, emotion, nature interact as one, for the best immersive experience, through the abstract conception of a “tea mountain”: Garden by the house, cloud over head, a flowing harmony when you look out the window finding an unabated view of the entire world.
园林 Gardens
缓慢踱步后辗转便可以寻觅到中间镂空绿墙上的一花一叶,就如同置身于园林之境,富有动态而别具一格。手做艺术实木家具与胶粘石地面的组合,带来冰凉与温和、坚硬与厚重的碰撞。
Pacing and turning around the corner, you will find yourself in the midst of lush green at the foot of the hollowed-out wall in the middle, covered with unique, dynamic patterns of flowers and leaves. Handmade wooden furniture blend in seamlessly with the adhesive stone floor, presenting a colliding sense that is crisp, warm, tough and profound.
山林 Mountain forest
漂浮异形吧台一直延伸到室外,游走的动线中体会到山林独有的气势。
The irregular-shaped bar counter floats and extends all the way to the outdoor area, reflecting the unique spirit of a wooded mountain in its unincumbered shapes and lines.
圆拱几何 Arch geometry
镂空环半墙面稳稳立在观者面前,素净而儒雅,不经意间联想到那句“苔痕上阶绿,草色入帘青”,且同时承接了茶文化里蕴含的清雅绝尘之古韵特色。
The hollowed-out half-ring wall stands in the front, unfolding a scene out of the verses: “Verdant are the stone steps overgrown with moss, and turquoise becomes the curtains reflecting the color of the grass.” Pure and elegant, it reserves all the distinctive characteristics of the ancient tea culture.
柔美的曲线在空间中相互交错
弧与弯飘逸呼应空间的律动,增加光影张力,叠加雕塑立体感。
细节处运用质感元素对抗生活的粗糙
打造另一种几何园林风
所有喧嚣与压力在进门后都得于释放并归于平静
Graceful lines intertwine in space
Arcs and curves echo with rhythm, increase the tension of light and shadow, and add to the three-dimensional sense of the sculpture
The introduction of delicate elements stands up against the crude, mundane life
The use of geometric aesthetics creates another style of gardens,
where noise and stress vanish into thin air,
and you are transported to a world of tranquility and serenity
结语 Epilogue
慢慢来
反正心中有山水
手中有好茶
Take your time
Mountains and rivers at heart
With good tea in hand
∇ 轴测分析图
∇ 平面图
项目信息
项目名称:单复茶
Project Name:DanFu Tea
项目地点:杭州市拱墅区小河路480号11幢D座
Project location:Block D, building 11, No. 480, Xiaohe Road, Gongshu District, Hangzhou
项目面积:室内25㎡+户外
Gross Built Area (square meters): indoor 25㎡+outdoor
室内设计:杭州单复建筑装饰设计有限公司
Interior Design :Hangzhou Danfu architectural & decoration design Pte, Ltd
项目主案:程千里
project charge:qianli cheng
项目团队:柴笑晗
group of project:xiaohan chai
软装家具设计:程千里
furniture design:qianli cheng
照明顾问:孙金良
lighter consultant:jinliang sun
主要材料:微水泥(圣可艺术涂料) 胶粘石
main materials:microcement(sheng ke art paint)、stickiness stone
竣工时间:2023.01
Completion Date:January 2023
项目摄影:林峰
project photography:feng lin













