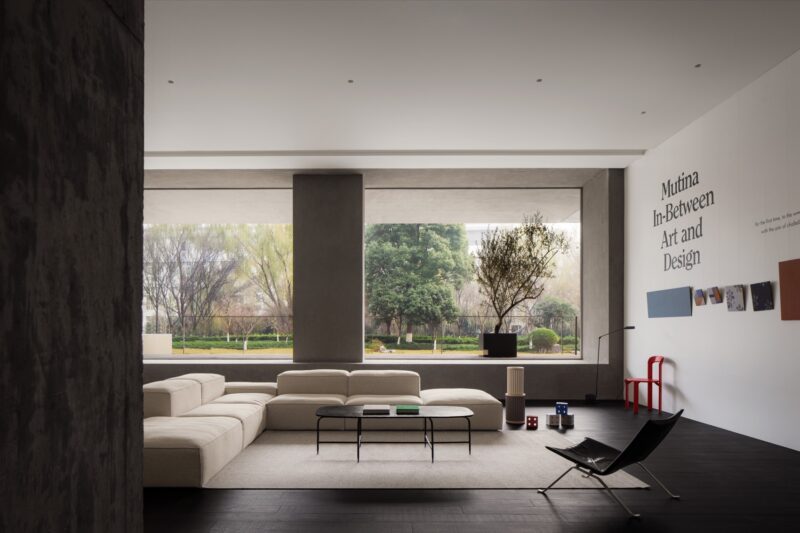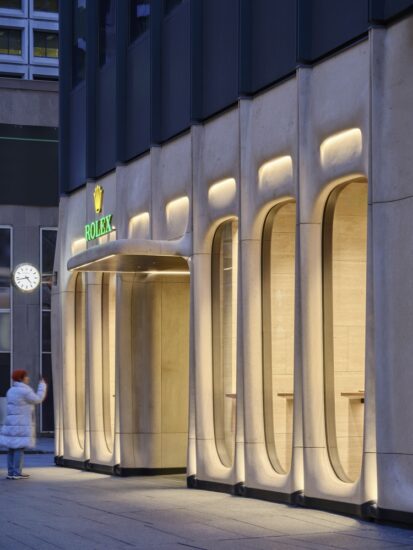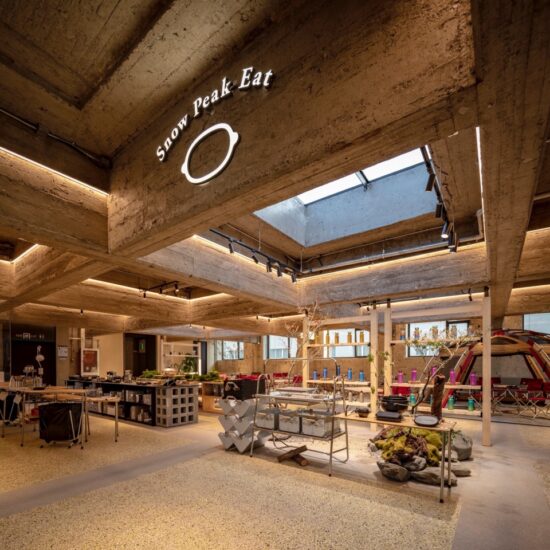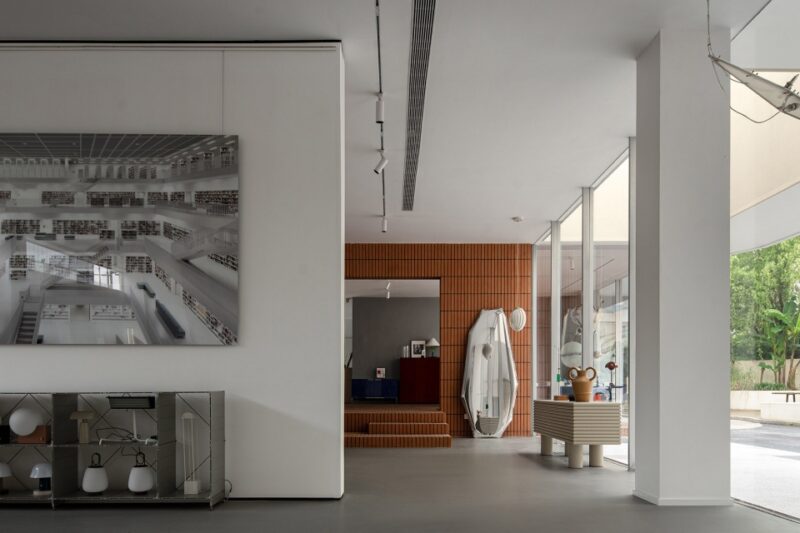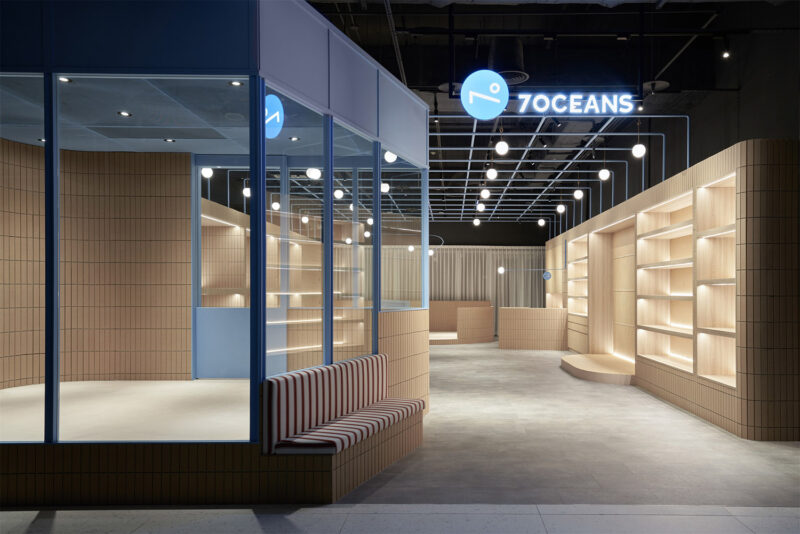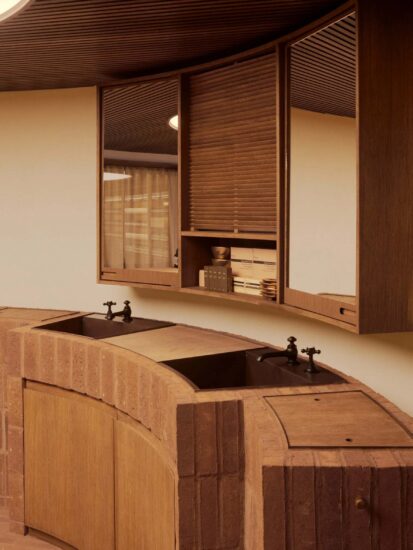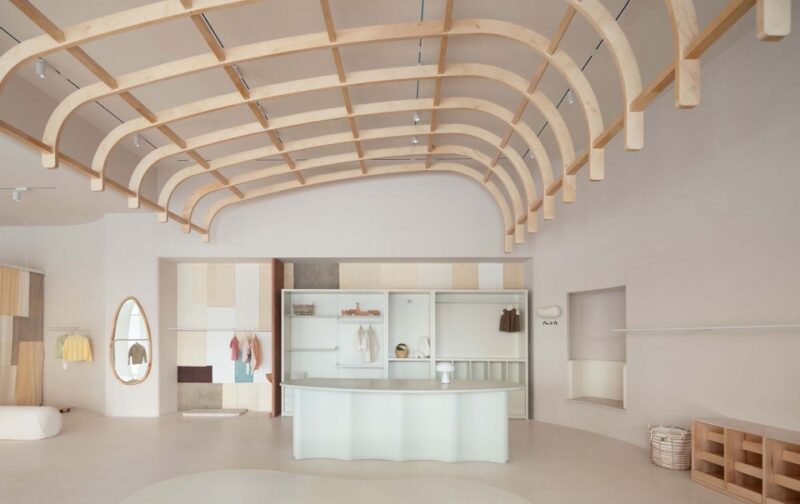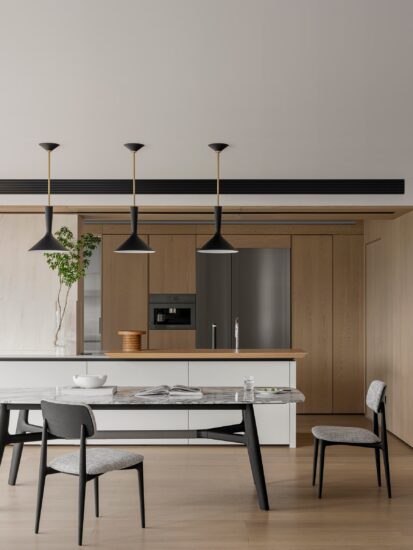象外之象
images beyond images
空间是品牌价值呈现的重要载体,从材质选择到肌理形态;塑造品牌价值的高度一致。
Space is an important carrier for presenting brand value,From material selection to texture morphology; Highly consistent in shaping brand value.
景外之景
Borderless
门头的曲面造型顺延至室内,模糊了内外空间的界限。
The curved shape of the door head extends into the interior, blurring the boundaries between the interior and exterior spaces.
天地墙一体的微水泥,使得整个空间更具完整性和统一性。细腻的微水泥,温润的树脂,粗砺的石头,不同材质的组合,形成视觉张力与质感碰撞。
The micro cement that integrates the heaven and earth walls makes the entire space more complete and unified. The combination of delicate micro cement, warm resin, rough stones, and different materials creates visual tension and texture collision.
∇ 轴测图
时光清浅
Time is light
在不同的时间段,自然光照射在不同空间的不同面域,光于影的融汇交织,是大自然给予的美好馈赠,赋予空间纯粹美学。
At different time periods, natural light shines on different areas of different spaces, and the fusion and interweaving of light and shadow is a beautiful gift given by nature, endowing the space with pure aesthetics.
去繁就简
Abandon complexity and simplify
LubanEra·Design创始人Bobo从不去追求所谓的设计风格,一直探寻的是美学给空间创造的商业价值。
LubanEra · Design founder Bobo never pursues so-called design styles, but always explores the commercial value created by aesthetics for space.
去繁就简,摒弃复杂且无意义的装饰,用最基本的设计语言来诠释真实的美。流畅的线条、柔和的颜色,不同材质的对话、融合,让空间在极简外表下,展现丰富的质感和细腻层次。
Eliminate complexity and simplify, abandon complex and meaningless decorations, and use the most basic design language to interpret true beauty. Smooth lines, soft colors, and dialogue and fusion of different materials create a minimalist appearance that showcases rich texture and delicate layers in the space.
刚柔相济
Combination of hardness and softness
柔中带力的曲线,使空间视觉上更加柔和纯粹,让原本固态的空间变得更为灵动,呈现出活泼的流畅感。
The soft and powerful curves make the space visually softer and purer, making the originally solid space more agile and presenting a lively and smooth feeling.
抛去浮华
Throw away the prosperity
一层空间主要面向的是零售顾客,二层则属于社交体验空间,在充斥着戒备与疏离的都市背景下,远离繁杂生活的空间氛围。尘嚣的纷扰与喧闹暂时放在脑后,约上几个好姐妹,品酒聊天,享受岁月时光。
The first floor space is mainly aimed at retail customers, while the second floor belongs to a social experience space, which is far away from the complex atmosphere of life in the urban background filled with vigilance and alienation. For the time being, the noise and confusion of the crowd will be put behind us, and we will meet several good sisters to enjoy wine tasting and chatting.
灯光也可以把空间里描摹出多样的层次。利用灯膜泛光照明,通过几何的形式语言,营造出和谐又充满变化的空间氛围。
Lighting can also depict various levels in the space. Utilizing membrane floodlighting and geometric language to create a harmonious and dynamic spatial atmosphere.
∇ 平面图
项目信息
项目名称 | Cacalia.L Concept store
项目地址 | 中国·广东·深圳
项目类型 | 商业空间
项目面积 | 120㎡
完工时间 | 2022.10
设计公司 | LubanEra·Design鲁班时代建筑装饰设计
创意总监 | 陈洪波
设计团队 | 何志日,陈鸿
空间摄影 | 聂晓聪
























