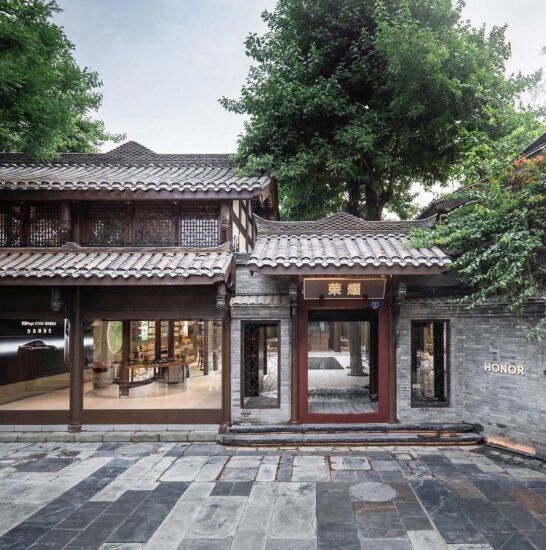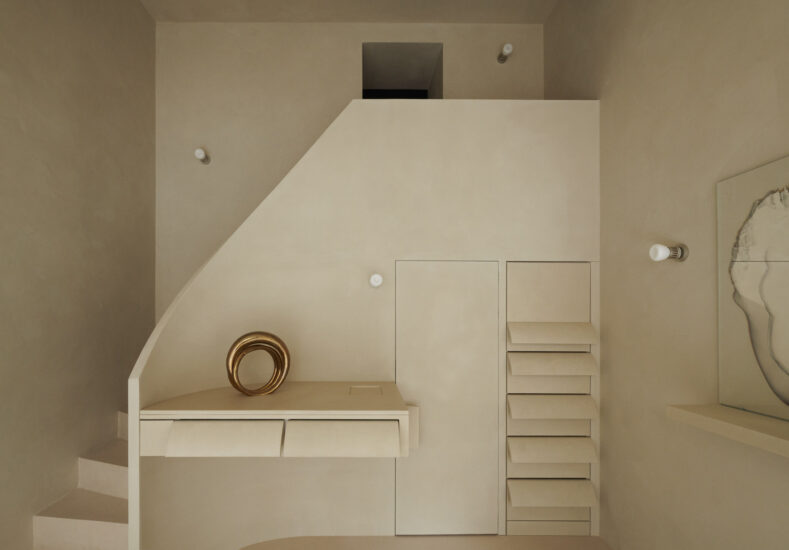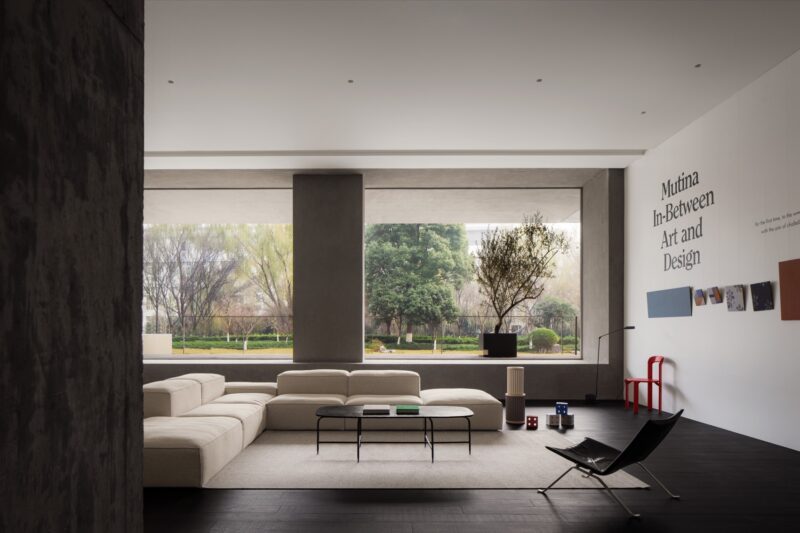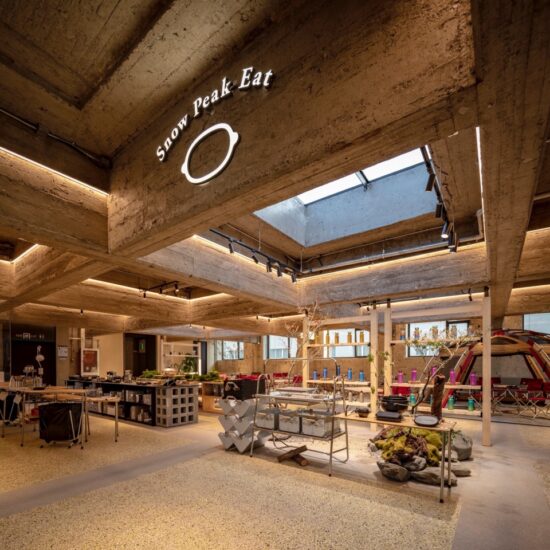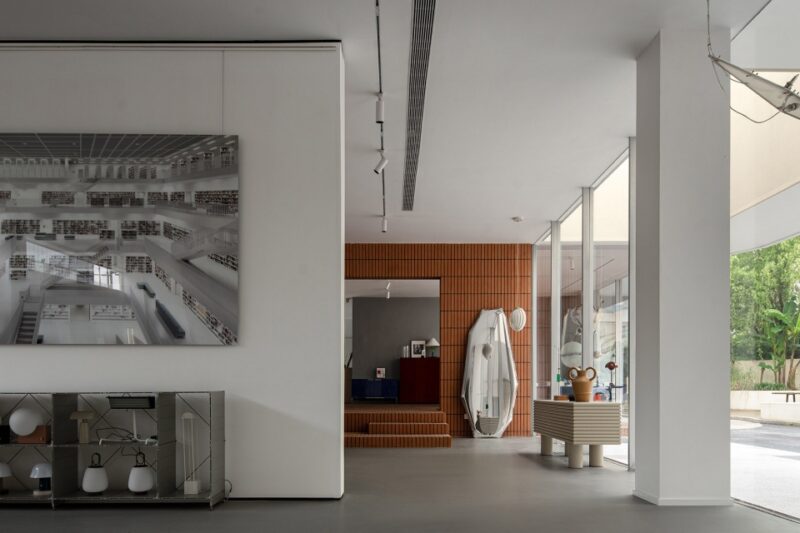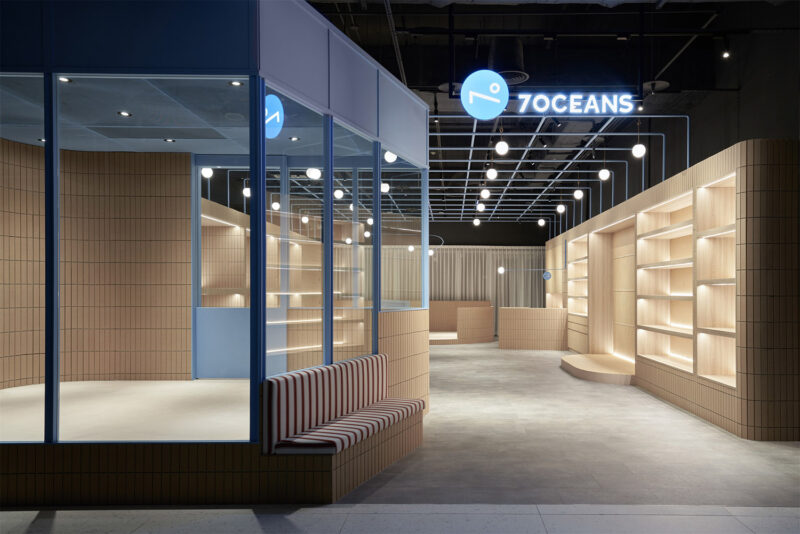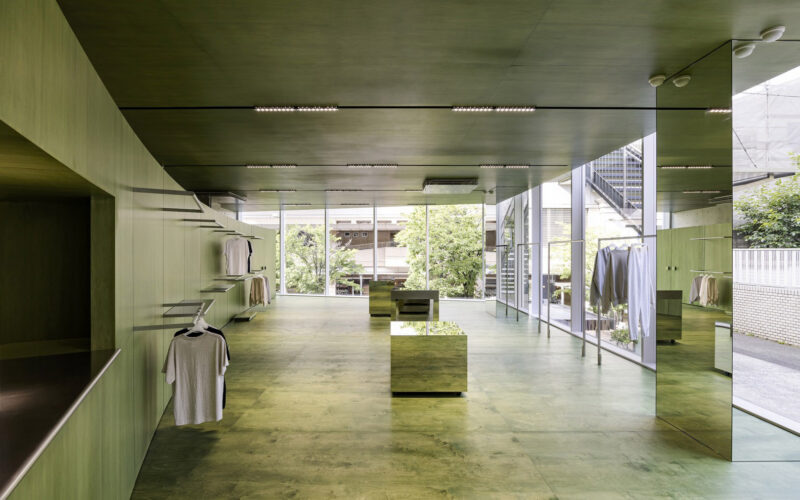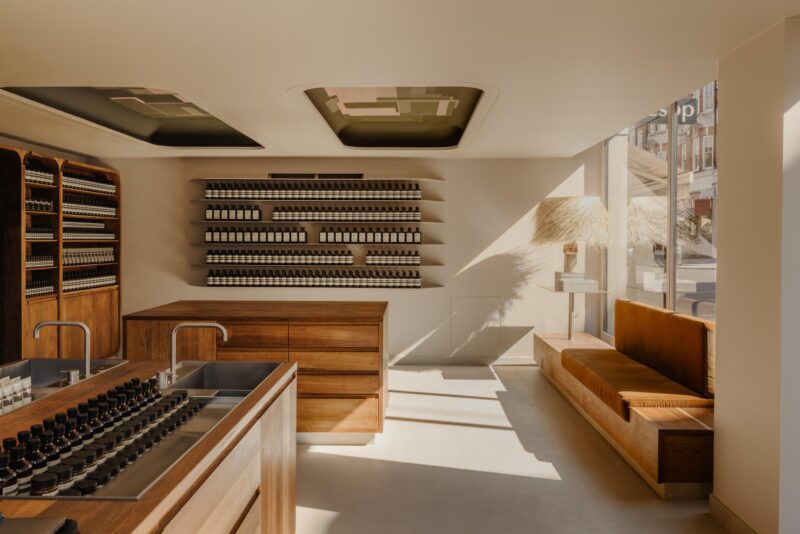随着众多富有中国特色传统文化基因的民族品牌走入国际视野,传统文化的输出获得了更多途径。在这样的时代背景下,大用信承品牌将信物文化与黄金珠宝首度融合创新,以“中华信物文化的传承者,中国信物珠宝的领航者,中国信礼空间的开创者“的姿态,实现中国品牌形象在世界舞台上再一次的崭新亮相。
With various national brands which full of traditional cultural genes with Chinese characteristics entering the international vision, the export of traditional culture has gained more channels. Dayong Xincheng brand integrates and innovates token culture and gold jewelry for the first time, with the attitude of “the inheritor of Chinese token culture, the leader of Chinese token jewelry, and the pioneer of China’s letter gift space”, to realize the new appearance of China’s brand on the worldwide stage.
信物文化承载着中华民族“仁义礼智信”的普世价值思想,亦映射着人们对于情感羁绊的郑重之感。设计师以极具东方韵味的简易美学作为设计意向,通过描绘人与金石在时间的万千流转中的双向奔赴,从而展开一场以信物为证的“遇见”。提取园林之趣,通过抽象的画卷形态,多元的屏风样式,超视觉的空间层次构想,通过实际形态升华 “礼信”质感,让人在与现实世界的短暂割离中,感受黄金珠宝的东方华丽。
The token culture carries the values of the Chinese people’s “benevolence, righteousness, propriety, wisdom and faith”, and also reflects people’s solemn sense of emotional bondage. The designer takes the simple aesthetics with oriental charm as the design intention, and depicts the two-way rush of man and gold stone in the thousands of passages of time, so as to launch an “encounter” evidenced by tokens. Extracting the interest of the garden, through the abstract picture scroll form, multiple screen styles, ultra-visual spatial level concept, through the actual form sublimation of the ” propriety faith ” texture, make people feel the oriental splendor of gold jewelry in the short separation from the real world.
大用汇位于济南老商埠,园区建筑偏向于民国,为避免建筑与内部风格差异过大,主入口外建采用半透明,打孔金属板,打光形成的幔纱样通透感,与室内光环境产生呼应,并保证室内采光需求。
Da Yonghui is located in the old commercial port of Jinan.In order to avoid too large differences between the building and the interior style, the main entrance is built with translucent, perforated metal plates, and the light forms a sense of transparency of the curtain, which echoes the indoor light environment and ensures indoor lighting demand.
一层为“遇见”主题信物展馆, 为不同主题策展提供展示空间。
The first floor is the “Encounter” themed token exhibition hall, which provides exhibition space for curated exhibitions with different themes.
步入室内,以屏风为界形成玄关,规划浏览强制动线,经过人工造景徐徐步入展厅,弧形展墙犹如画卷于眼前展开,游走于廊道,与不同时代的藏品产生不期而遇的邂逅,点石成金的矿料作为中心端景展台,可供不同策展主题展示。
Walking indoors, the screen as the boundary to form a entrance, planning to browse the forced flow line, through artificial landscaping slowly step into the exhibition hall, the curved exhibition wall is like a picture scroll unfolding in front of the eyes, wandering in the corridor, and the collections of different eras have unexpected encounters, the mineral material turned into gold as the central end scenery booth, which can be displayed by different curatorial themes.
二层功能划分为人文客厅,承载待客、分享功能。
The function of the second floor is divided into living room, carries the functions of hospitality and sharing.
近40平沙龙活动室,半透亚克力夹和纸大屏风、大开合透光门扇,在与自然光的交相呼应中,平衡独属东方的含蓄与开放。这种远离尘世的静谧,只一眼一耳,仿若萦绕于跨越千古的郎朗书声中,为日后活动增添浓郁人文气息。
Nearly 40 square meters of salon activity room, semi-transparent acrylic clip and paper large screen, large opening and closing transparent door leaf, in the echo of natural light, balance the unique oriental subtlety and openness. This kind of silence far from the world, only one eye and one ear, seems to linger in the sound of Lang Lang’s books that span the ages, adding a rich humanistic atmosphere to future activities.
屏风在项目空间中不单是一个独特的写意符号,在体现东方园林的起承转合之余,在室内与建筑设计平衡中起到平衡的作用。原建筑距地高且窄小的窗户,在半透屏风遮挡后,自然光与室内光融合,虚实之间,达成视觉上的奇妙柔和。
The screen is not only a unique freehand symbol in the project space, but also plays a balancing role in the balance between interior and architectural design in addition to reflecting the beginning and transformation of the oriental garden. The original building has high and narrow windows, and after the semi-transparent screen is blocked, natural light and indoor light are fused, and the virtual and real are achieved to achieve a wonderful soft vision.
三层为定制工坊,定制珠宝的意向客户,将在更为私密的三层VIP室进行详谈。设计师以更为厚重的调性营造尊享感,与一楼相呼应的中庭端景隐藏于楼梯间背景墙后,一切美好际遇都只发生在踏足这片领域之后,契合坡屋顶的垂挂物、一抹泻入的天光,更是加深了这种高品质朦胧感。
The third floor is a bespoke workshop, where prospective customers of custom jewellery will be discussed in detail in the more intimate VIP room on the third floor. The designer creates a sense of exclusivity with a thicker tone, and the atrium end scene that echoes the first floor is hidden behind the background wall of the stairwell, and all good encounters only occur after stepping into this field, which is combined with the hanging of the sloping roof and the splash of skylight, which deepens this sense of high-quality haze.
三间接待室以:“煮雪”“菩提”“礼仁”为主题。在家具饰品的选择上,更侧重于精神上对于东方感的传承,有意规避复刻品,以保证珠宝的时代感,是空间内独一无二的存在。
The three reception rooms are themed “boiling snow”, “Bodhi” and ” Liren”. In the selection of furniture accessories, more attention is paid to the spiritual inheritance of the oriental sense, and the intention to avoid replicas is to ensure the sense of the era of jewelry, which is a unique existence in the space.
∇ 一层平面图
∇ 二层平面图
∇ 三层平面图
项目信息
项目名称:大用汇信物珠宝文化馆
设计公司:大连上乘设计有限公司
完成年份:2023
项目位置:山东省济南市市中区 济南老商埠
摄影师:左龙杰
EPC总承包:卫达建设集团有限公司
灯光设计:徕特光电
家具供应:铭悦国际家居
饰品供应:雅思荟 南陶北窑 邸高家居 善美金属 抚云阁 五洲堂























