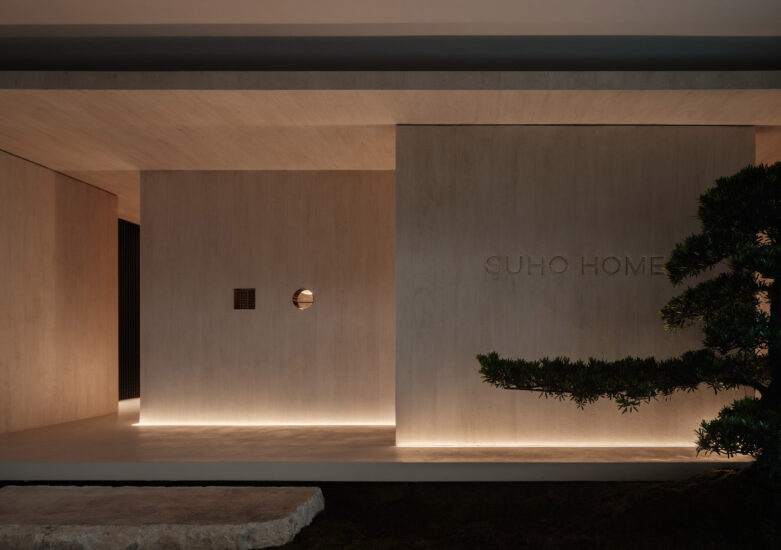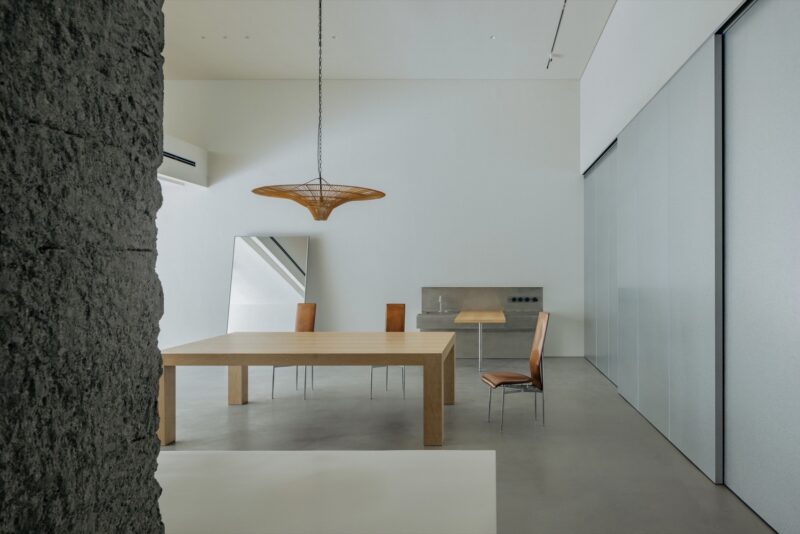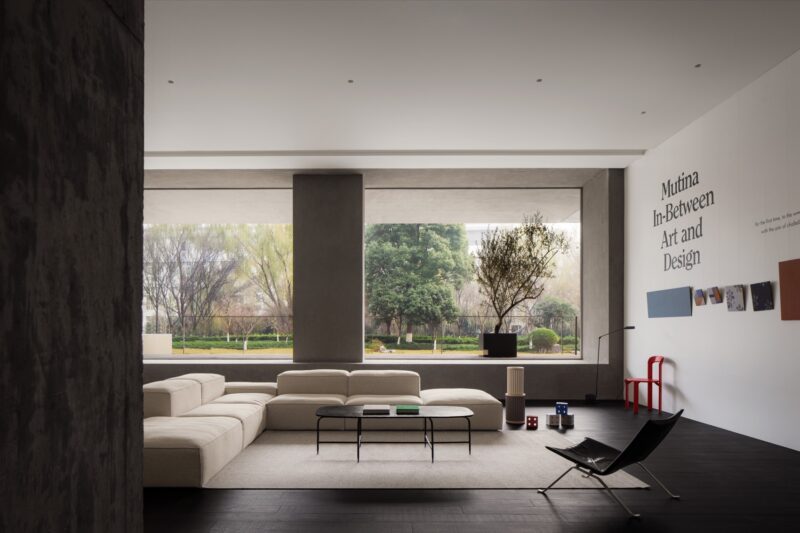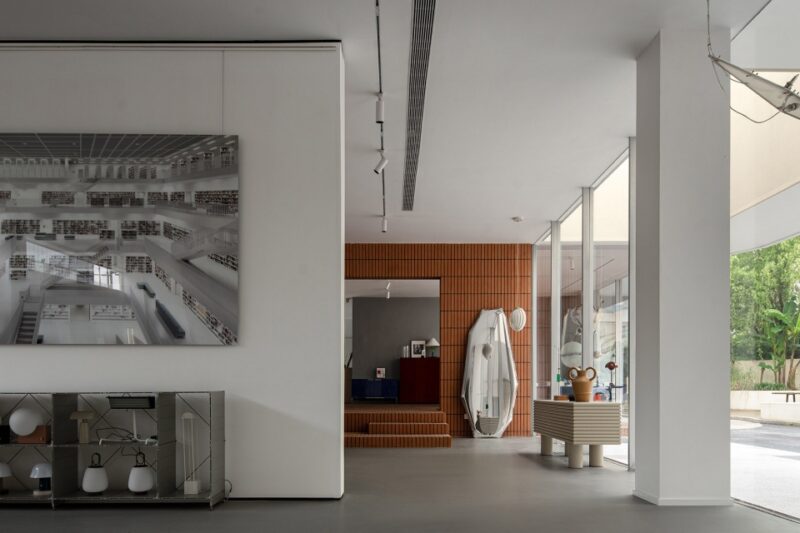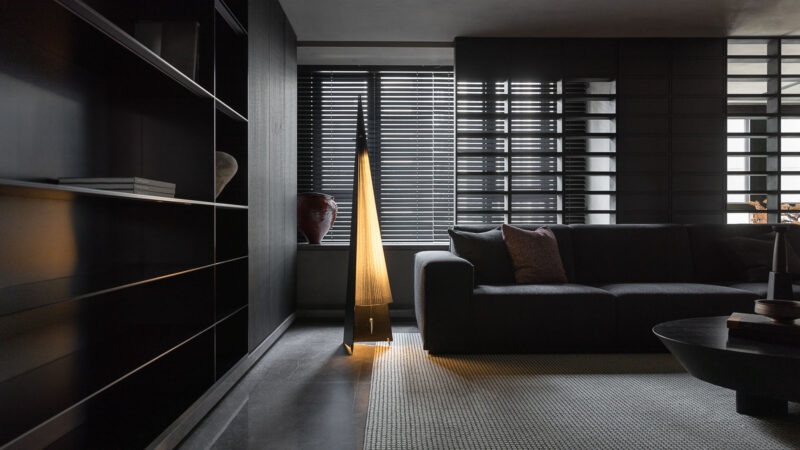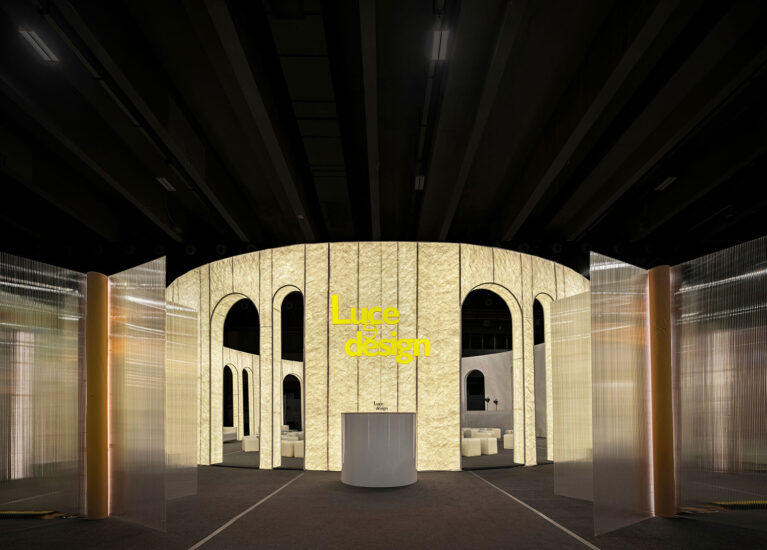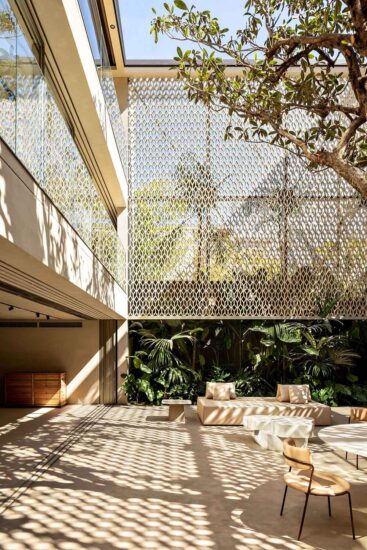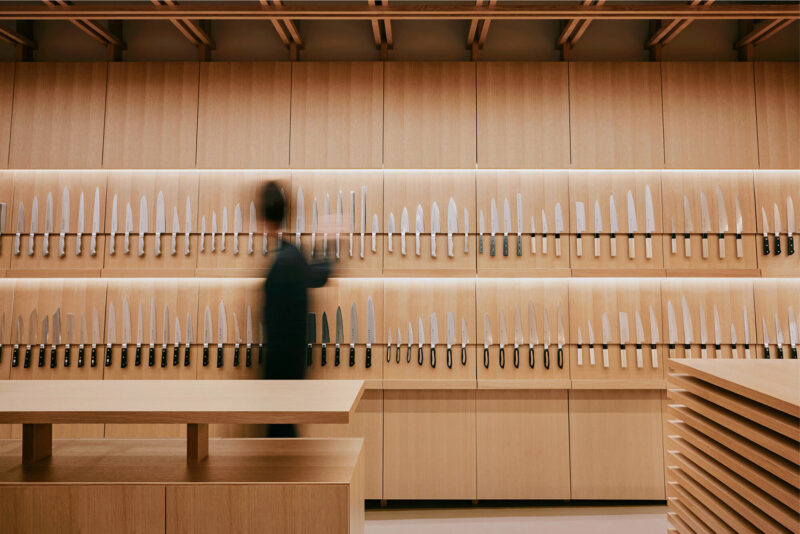项目背景ProjectBackground
三峡茶旅小镇位于湖北省宜昌市邓村乡广袤的茶园之中,直线距离三峡大坝仅19公里,生态资源优越,是长江三峡生态文明体制实践区。小镇的整体规划愿景是成为集户外探索、田园体验、森林康养、高端度假于一体的高品质伴生态旅游度假消费集群。
Sanxia Tea Town is a resort situated in Dengcun Town, Yichang City, Hubei Province, China, surrounded by vast beautiful tea gardens. It is only 19 kilometers away from the Three Gorges Dam. The resort town boasts favorable ecological resources and serves as a testing ground for eco-civilization system construction at the Three Gorges of the Yangtze River. The master planning of the resort town aims to create a high-quality eco-tourism consumption cluster that integrates outdoor exploration, pastoral experience, forest therapy and luxury vacation.
∇ 区位分析图 © 建筑营设计工作室Location map©ARCHSTUDIO
∇ 风景照片 © 湖北文旅 Scenery © Hubei Culture
展示中心是三峡茶旅小镇先期启动的重要建筑节点,其总建筑面积约5000平米,包括接待餐饮、文创售卖、展览展示、观演剧场、共享办公等多种复合业态。它不仅承载着三峡小镇文旅服务的功能,同时将作为三峡茶谷文化的重要展示窗口。
The exhibition center is an essential node in the early construction phase of Sanxia Tea Town. With a gross floor area of about 5,000 square meters, it accommodates hybrid functions such as reception, dining, cultural and creative product sales, exhibition, performance auditorium, coworking space, etc. It offers cultural and tourist services in the Sanxia Tea Town and acts as an important display window for the culture of the Sanxia Tea Valley.
∇ 远景黄昏 © 金伟琦 Long shot at dusk © Jin Weiqi
对话茶园In Dialogue with Tea Garden
设计的场地策略是结合茶园之中稀少的空地,见缝插针、化整为零的布置建筑体量,使其尽量融入茶园景观之中,并能够对现存自然地貌进行织补与串联,实现标识性与功能性的兼顾。经过充分的场地调研,设计选取了围绕公共道路上下两侧的用地,将展示中心分为A、B两个地块。
ARCHSTUDIO utilized the limited spare space in the tea garden to arrange the building volumes in a seamless and fragmented manner. This design strategy integrated the architecture into the surrounding tea garden landscape as much as possible, complementing and connecting with the existing natural landform to balance iconic identity and functionality. After intensive site investigation, the design team selected plots on either side of the public road, placing the exhibition center on Plot A and Plot B.
∇ 远景主图 © 金伟琦 Long shot – hero image © Jin Weiqi
∇ 模型 © 建筑营设计工作室 Model © ARCHSTUDIO
∇ 分析图 © 建筑营设计工作室 Design diagram © ARCHSTUDIO
地块A为一处由两座高约7米的小山丘围合而成的相对平坦的空场。场地南侧毗邻盘山道路,可远眺连绵的茶田与远山;北侧则进入一片深邃的小茶谷;两座小山丘之上也遍布茶田,其中东侧山丘上还有一座土墙灰瓦的当地民居。
Plot A is a relatively flat open space surrounded by two small hills about 7 meters high. Adjacent to a winding mountain road on the south side, it overlooks the continuous tea fields and distant mountains. The north side of the plot extends into a deep small tea valley. Both the hills are covered by tea fields, and there is a local house with earthen walls and gray tiles settled on the east hill.
∇ 中景鸟瞰 © 金伟琦 Medium shot © Jin Weiqi
在延绵的茶山中,平坦的地面是极其珍贵的。因此设计选择保留山丘前的广场,然后联接广场直至山丘之上,在山丘之间架起一座“桥”型建筑。
In winding tea mountains, it’s challenging to find flat ground, which makes the square in front of the hill very precious. So, the square is retained and extended to the top of the hills, creating a “bridge” -like building between the hills.
∇ 中景鸟瞰 © 金伟琦 Medium shot (Aerial view ) © Jin Weiqi
∇ 概念图解 © 建筑营设计工作室 Conceptual diagram © ARCHSTUDIO
“桥”依托山丘的高度和形状顺势而成,南侧呈蜿蜒的弧线展开,连接了现存传统民居和多层次的地面高差,同时使得内部空间获得最大茶园景观面;北侧采用直线强化了连桥的体量感并藏入山丘之中;桥下的空间也被完全释放,成为能够满足大量游客集散与活动的广场。
The “bridge” is constructed based on the height and shape of the hill. The south area unfolds in a meandering arc, connecting with the existing traditional house and the multi-level elevation difference, and maximizing the view of tea garden landscape from the interior space. The north side adopts straight lines to strengthen the sense of volume of the “bridge” and hide it in the hills. Underneath the “bridge” is a square that can accommodate the gathering, evacuation and activities of a great many tourists.
∇ 近景-桥空间 © 金伟琦 Close-up view of bridge space © Jin Weiqi
∇ 近景-桥空间 © 金伟琦 Close-up view of bridge space © Jin Weiqi
∇ 近景-桥下空间 © 金伟琦 Close-up view of space beneath the bridge © Jin Weiqi
地块B紧邻集散广场,就在不远的道路转折点位置。这里地势向下高差较大,偶有树林点缀其间,也是一处较为理想的观景点。设计选取最具代表性的近景茶田与远景群山,形成一宽一长两个观景窗口,共同组成如树木分叉般的小型观演建筑空间,其屋顶与道路齐平成为公共观景平台。
Plot B is next to the square where the road turns. It offers a fantastic sightseeing spot because of the large elevation difference and dotted woods. Two “viewing windows”, a wide one and a long one, were designed to frame the most characteristic tea fields nearby and the mountainous scenery far away. Like tree branches, the two “viewing windows” compose a small performance space. Its roof is flush with the road, making it a viewing terrace open to the public.
∇ 观演厅近景 © 金伟琦 Close-up view of the performance auditorium © Jin Weiqi
∇ 观演厅视野 © 金伟琦 Field of view from the performance auditorium © Jin Weiqi
循环路径Loop Path
我们希望建筑不仅是可观之景,能与风景相适配;更应该是可游之径,就像置身于茶田之中一样,通过立体漫游产生多维度的身体感观。
The architects intended to design visually appealing buildings that plays with the surrounding scenery and create a strolling path that lets tourists feel as if they were in a tea field and enjoy multi-dimensional experiences as roaming through the architectural complex.
∇ 中景 © 金伟琦 Medium shot © Jin Weiqi
这是一组充满开放性的建筑,不仅是建筑立面上的透明,更是能从多个高度和方向的出入口进入,并借由内部流线组织形成莫比乌斯环般的完整循环路径。宛如茶田一般柔软起伏的大台阶连接着集散广场,向游客展现出一种欢迎的姿态,也成为广场活动的天然背景。拾阶而上,即可来到二层的主要休闲空间。
Featured a sense of openness, the buildings are designed with transparent facades, accesses in different heights and directions, and a complete circulation path like a Mobius loop that follows the internal circulation organization. The undulating large steps resembling tea fields connect with the square and embrace tourists in a welcoming gesture. They also serve as a natural backdrop for activities at the square. Walking upwards along the steps leads to the main leisure space on 2F.
∇ 近景-阶梯 © 金伟琦 Close-up view of steps © Jin Weiqi
∇ 近景-黄昏 © 金伟琦 Close-up view at dusk © Jin Weiqi
舒缓的建筑曲线延伸出室外走廊,直至建筑东西两端。东侧建筑尽端为缓坡室外阶梯,它与传统民居围合成小庭院,游人可自由走上屋顶平台。
Where the building’s curve stretches through the outdoor corridor to the eastern and western wings. At the eastern end, the gentle outdoor sloping steps enclose a small courtyard with the traditional local house. Visitors can walk up to the roof terrace from there easily and freely.
∇ 近景-外廊 © 金伟琦 Close-up view of exterior corridor © Jin Weiqi
∇ 二层餐饮区小院 © 金伟琦 Small yard at the dining area on 2F © Jin Weiqi
西侧建筑屋顶微微翻起形成阶梯,成为面向北方景观的小型室外活动广场,这里也布置了室外阶梯与二层室内相连。建筑中心由旋转楼梯和电梯作为交通核心,纵向连接着首层、二层和屋顶平台。
The western building features a slightly lifted rooftop that forms steps, creating a small outdoor activity square facing the northern landscape. Outdoor steps are also arranged here to connect with the interior on the second floor. In the center of the building, spiral stairs and elevators serve as the core of traffic, vertically connecting the first floor, the second floor, and the roof terrace.
∇ 螺旋楼梯 © 金伟琦 Spiral staircase © Jin Weiqi
复合业态Hybrid Operations
地块A建筑首层东侧处于大台阶之下,作为游客接待中心,包含接待展示、休憩等候、农产品售卖等功能。设计保持了台阶之下完整的顶部曲面形态,圆形的茶树庭院提示了主入口的位置。
Beneath the large steps on Plot A lies the eastern part of the building’s first floor, which is a tourist reception center. This area provides various functions such as reception, display, rest, waiting, and sale of agricultural products. The design maintains the complete curved shape of the top surface beneath the steps, and creates a circular tea tree courtyard that defines the main entrance.
∇ 近景-阶梯 © 金伟琦 Close-up view of steps © Jin Weiqi
∇ 首层入口 © 金伟琦 Entrance on 1F © Jin Weiqi
室内功能区块采用岛状布置,墙面布置LED屏幕为多功能活动提供便利。首层西侧为共享办公区,这里可独立运营使用。
The indoor functional areas are arranged in the shape of islands, and LED screens are installed on the wall to facilitate all kinds of activities. Meanwhile, the west side of the first floor is a coworking area that can be operated independently.
∇ 首层展厅 © 金伟琦 Exhibition hall on 1F © Jin Weiqi
∇ 首层办公区 © 金伟琦 Office area on 1F © Jin Weiqi
∇ 首层公卫 © 金伟琦 Bathroom on 1F © Jin Weiqi
二层桥体作为咖啡书吧,曲线的竹钢书架借鉴了茶田的意向,结合咖啡台划分多个区域,让人们的阅读与咖啡时光可以凌空观景。
The main body of the “bridge” is on the second floor and serves as a cafe and book bar. The bookshelves, made of curved laminated bamboo panels, are inspired by tea fields and are combined with coffee tables to divide the space into different areas, allowing visitors to overlook the views while reading and sipping coffee.
∇ 二层门厅 © 金伟琦 Foyer on 2F © Jin Weiqi
∇ 二层书吧 © 金伟琦 Book bar on 2F © Jin Weiqi
∇ 二层书吧局部 © 金伟琦 Partial view of the book bar on 2F © Jin Weiqi
二层东侧的传统民居被翻新并与新建筑主体连接,作为主要的餐饮空间,它包含了开放用餐区、包间、茶室、棋牌室等。
The traditional house to the east side of the second floor has been renovated and connected with the main body of the new building. It serves as the main dining area, with an open dining space, private dining rooms, tea room, chess & card room, and more.
∇ 二层餐饮区走廊 © 金伟琦 Corridor at the dining area on 2F © Jin Weiqi
∇ 二层餐饮区茶室 © 金伟琦 Tea room at the dining area on 2F © Jin Weiqi
∇ 二层餐饮区茶室 © 金伟琦 Tea room at the dining area on 2F © Jin Weiqi
∇ 二层餐饮区包间 © 金伟琦Private room at the dining area on 2F © Jin Weiqi
餐厅内部多采用原木与夯土漆等材料,提示该建筑的地域属性。屋顶平台具有最佳的远眺视野,这里可帐篷露营、可星空酒会,也成为建筑体验的重要部分。
Materials like timber and rammed-earth finishes set the tone of the restaurant to respond to the locality of the building. The roof terrace offers a stunning overlooking view to the surrounding landscape, perfect for camping or holding a party under the stars. It’s a key part of the architectural experience.
∇ 二层餐饮区包间 © 金伟琦Private room at the dining area on 2F © Jin Weiqi
∇ 二层餐饮区公区 © 金伟琦 Public space of the dining area on 2F © Jin Weiqi
地块B的影音功能与地块A的休闲娱乐功能互补。它包含可容纳100人的影音厅与多功能厅,可以兼顾影视表演、婚礼仪式等活动。
Plot B accommodates an audio-video function that complements the leisure and entertainment functions of the building on Plot A. It consists of an audio-visual hall and a multi-functional hall that can accommodate up to 100 people.
∇ 观演厅入口 © 金伟琦 Entrance of the performance auditorium © Jin Weiqi
∇ 观演厅视野 © 金伟琦 Field of view from the performance auditorium © Jin Weiqi
旋转推拉的翻板使影音厅呈现出灵活的使用模式,翻板开启状态下茶园景观映入眼帘,成为音乐表演的天然背景。翻板关闭形成全避光空间,为影响放映提供更适宜的场景。多功能厅观景视角广阔,可以作为影音厅的配套空间,也可以作为小型展示空间独立使用。
These halls can be used for film and TV show performances, wedding ceremonies, and other activities. The motorized screen panel system, which can be rotated and slid, allows for flexible modes of the audio-video hall. When the screen panels are opened, the tea garden landscape comes into view and serves as a natural background for music performances. When the panels are closed, the space becomes fully light-proof, providing a better environment for projections. The multi-functional hall offers a broad field of view and can be used as an ancillary space for the audio-visual hall or as an independent small exhibition space.
∇ 观演厅 © 金伟琦 Performance auditorium © Jin Weiqi
∇ 总平面图 © 建筑营设计工作室 Master plan © ARCHSTUDIO
∇ 地块A首层平面图 © 建筑营设计工作室 1F plan on plot A © ARCHSTUDIO
∇ 地块A二层平面图 © 建筑营设计工作室 2F plan on plot A © ARCHSTUDIO
∇ 地块A三层平面图 © 建筑营设计工作室 3F plan on plot A © ARCHSTUDIO
∇ 地块B平面图 © 建筑营设计工作室 Plot B plan © ARCHSTUDIO
∇ 剖面图 © 建筑营设计工作室 Section © ARCHSTUDIO
∇ 剖面节点透视图 © 建筑营设计工作室 Section details © ARCHSTUDIO
∇ 北立面图 © 建筑营设计工作室 North elevation © ARCHSTUDIO
∇ 南立面图 © 建筑营设计工作室 South elevation © ARCHSTUDIO
项目信息
项目名称:三峡茶旅小镇展示中心
项目地址:湖北省宜昌市
建筑面积:4917㎡
设计时间:2019.03——2021.08
建成时间:2023.04
业主单位:湖北文旅/湖北云华乡村文化旅游发展有限公司
建筑及室内设计:建筑营设计工作室
主持建筑师:韩文强、李晓明
建筑方案及室内设计团队:姜兆、王同辉、曹冲、文琛涵
图片编辑:姜兆、张国水(实习)、王瀚锋(实习)、尹文凤(实习)
施工图配合单位:武汉轻工建筑设计有限公司
景观设计单位:上海园林(集团)有限公司
整体规划单位:浙江大学建筑设计研究院有限公司
建筑施工单位:湖北冶金建设有限公司
室内施工单位:湖北广盛建设集团有限责任公司
主要材料:微水泥、GRC、铝板、竹钢、夯土漆等
项目摄影:金伟琦
项目摄像:肖石明
Project name: Sanxia Tea Town Exhibition Center
Project location: Yichang, Hubei Province, China
Gross floor area: 4,917㎡
Design time: March 2019 – August 2021
Completion time: April 2023
Client: Hubei Culture & Tourism Group Co., Ltd. / Hubei Yunhua Rural Cultural Tourism Development Co., Ltd.
Architecture and interior design: ARCHSTUDIO
Lead architects: Han Wenqiang, Li Xiaoming
Architectural scheme and interior design: Jiang Zhao, Wang Tonghui, Cao Chong, Wen Chenhan
Image editing: Jiang Zhao, Zhang Guoshui (intern), Wang Hanfeng (intern), Yin Wenfeng (intern)
Construction drawing collaboration: Wuhan Light Industry Architectural Design Co., Ltd.
Landscape design: Shanghai Gardens (Group) Co., Ltd.
Master planning: The Architectural Design & Research Institute of Zhejiang University Co., Ltd. (UAD)
Architecture construction: Hubei Metallurgical Construction Co., Ltd.
Interior construction: Hubei Guangsheng Construction Group Co., Ltd.
Main materials: micro-cement, GRC, aluminum plate, laminated bamboo panel, rammed-earth coating, etc.
Photos: Jin Weiqi
Video: Xiao Shiming




















































