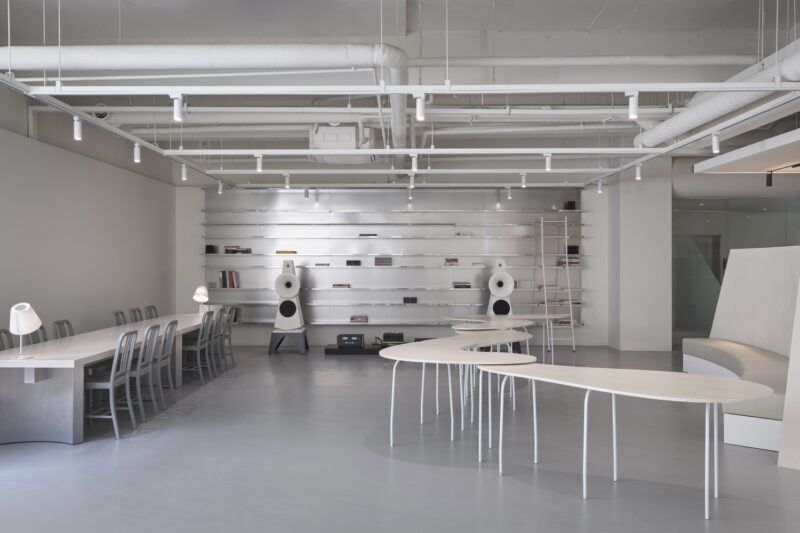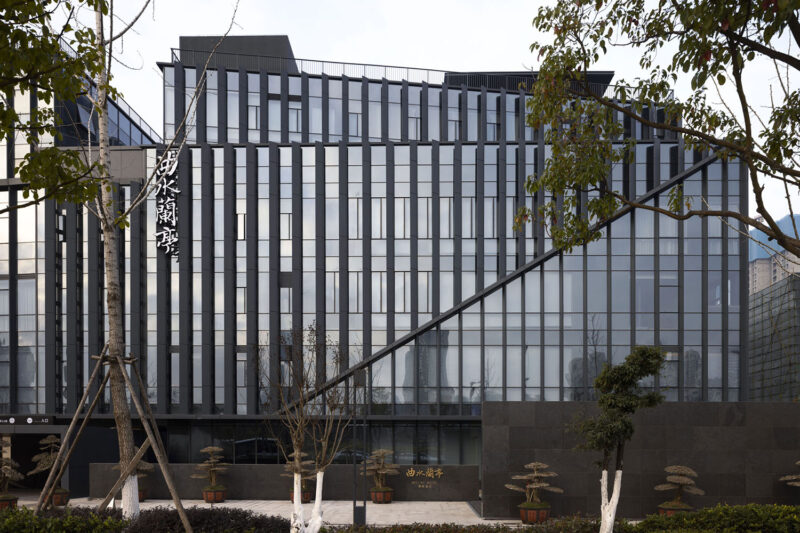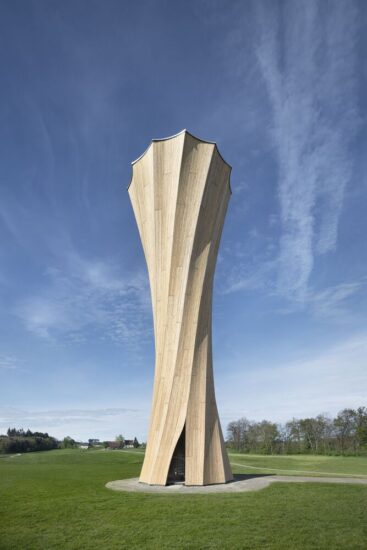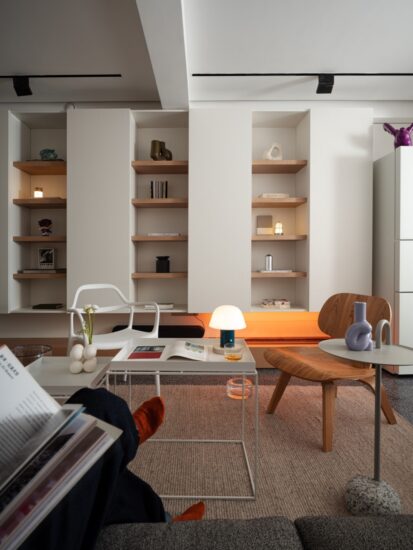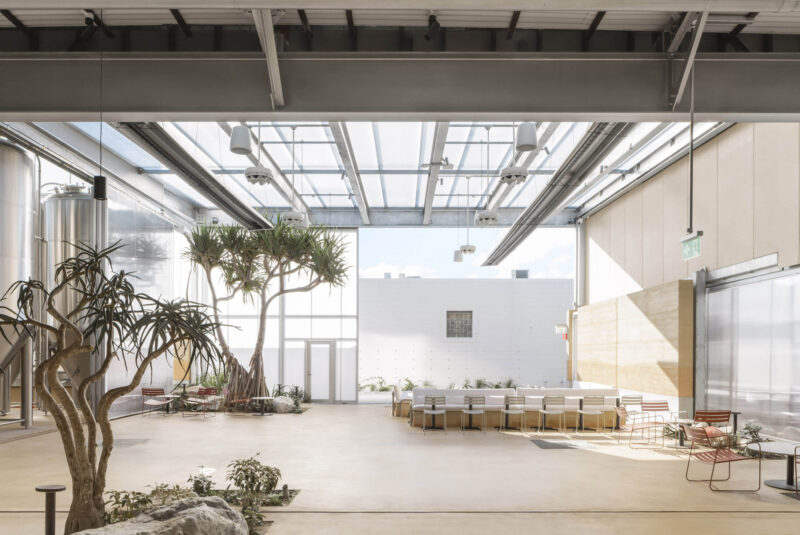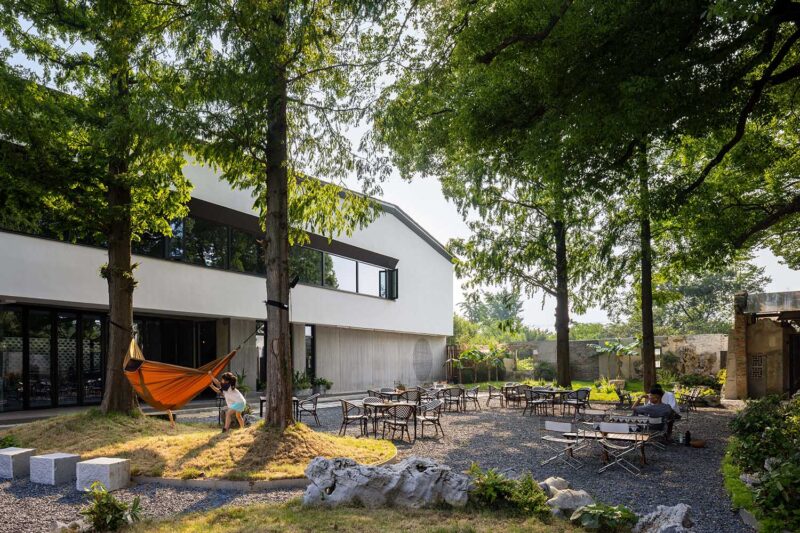多元运动社交俱乐部
A social club fitting all types of motivation
∇ 室内概览 indoor overview
“游戏的第一个主要特征,即游戏是自由的,是真正自主的。第二个特征与此紧密相关,游戏有别于真实生活,是暂时创造出一片完全由游戏规则支配的空间。”—约翰·赫伊津哈《游戏的人》
“The first main characteristic of play: that it is free, is in fact freedom. A second characteristic is that play is not ‘ordinary’ or ‘real’ life. It is rather a stepping out of ‘real’ life into a temporary sphere of activity with a disposition all of its own.”—Johan Huizinga, Homo Ludens
#01场地信息Site
该项目位于武汉市中心一个购物中心的顶层。原始场地面积有2400平方米,为了更有效地利用空间内高7.5米的层高,通过置入夹层的方式,为场所增至3500平方米的室内活动空间。入口处设有一个公共区域,并设有咖啡休息区。
The project is located on the top floor of a shopping mall right downtown of Hankou, Wuhan. The original 2400-sqm venue is a 7.5m-high hall with a public area at its entrance. With a new mezzanine installed, the destination provides 3500 sqm of indoor activities with breakout spaces such as an entrance cafe.
∇ 原始场地 © LUKSTUDIO芝作室 original site © LUKSTUDIO
∇ 概念示意图 © LUKSTUDIO芝作室 concept diagram © LUKSTUDIO
∇ 室内概览 indoor overview
∇ 入口的咖啡休息区 coffee lounge at the entrance
#02设计挑战Design Challenge
将多种不同的活动整合于统一的视觉系统中背后其实需要大量的数据支撑。为此,设计团队与各个设备供应商对接沟通,从空间规划到材质选择方面进行了详细的调研。
Juxtaposing different activities into a visual unity requires detailed data collection from spatial planning to materiality.
除考量每个运动区块的运动规范和常见问题外,设计团队还进行了大量的材料研究与打样,考虑空间声学与照明,以保证用户在馆内的愉悦体验。我们的目标是将传统概念中单调的健身空间提升为一个令人难忘的运动体验场所。
Apart from understanding the specific constraints, requirements and common problems of each function, the design team also conduct endless research on finishes and fixtures to ensure user-friendly acoustics and lighting. Our aim is to elevate the often- homogenous workout space to a memorable destination.
∇ 棒球 baseball
此处内容需要权限查看
会员免费查看






