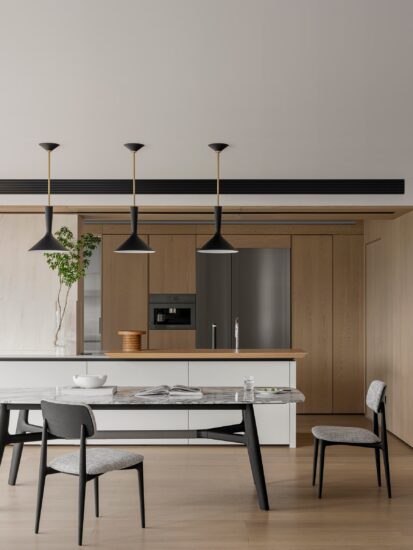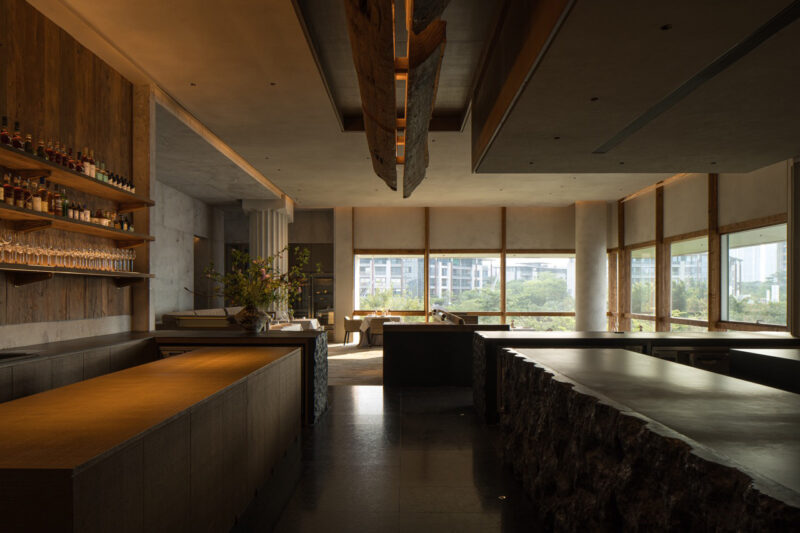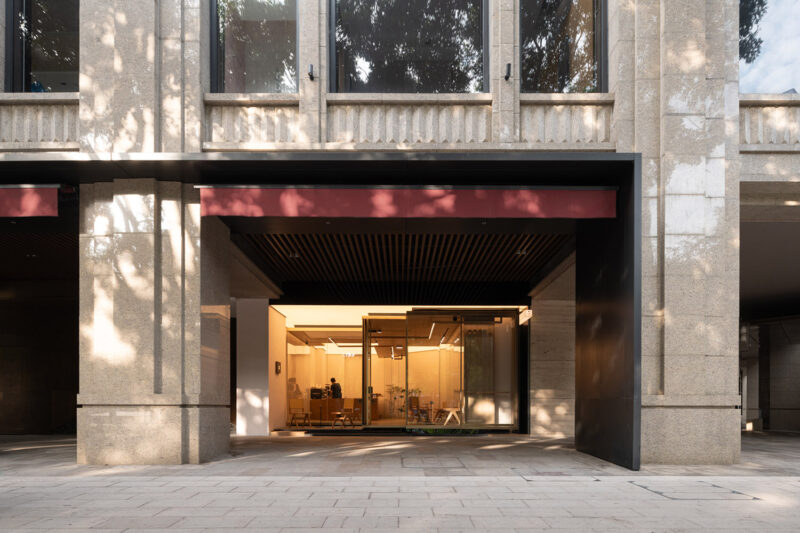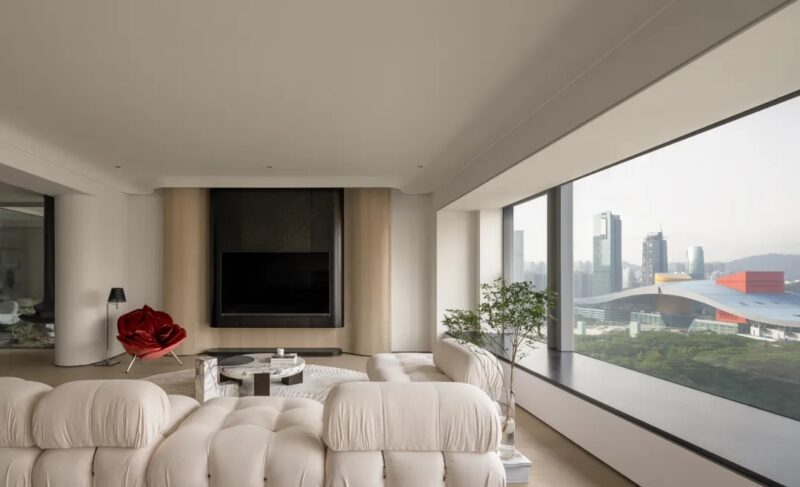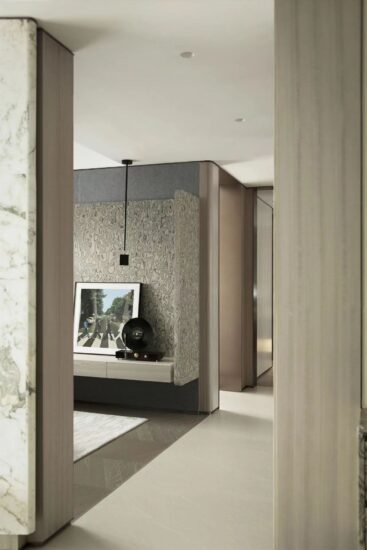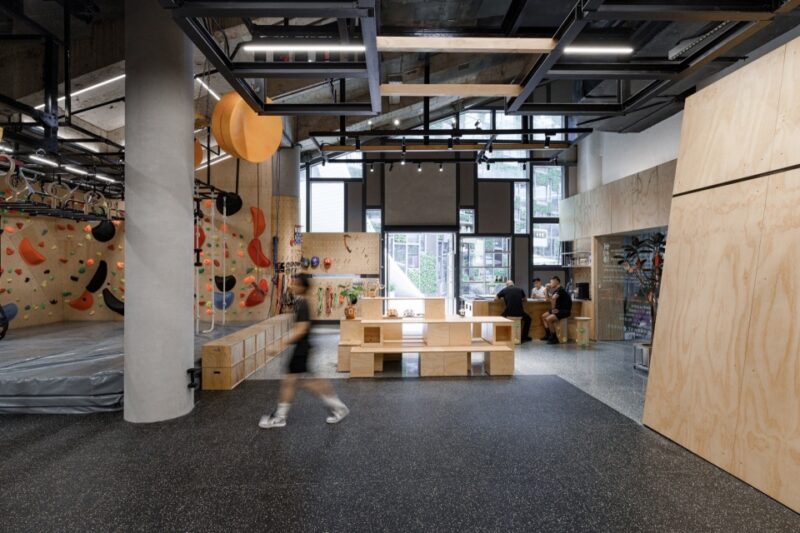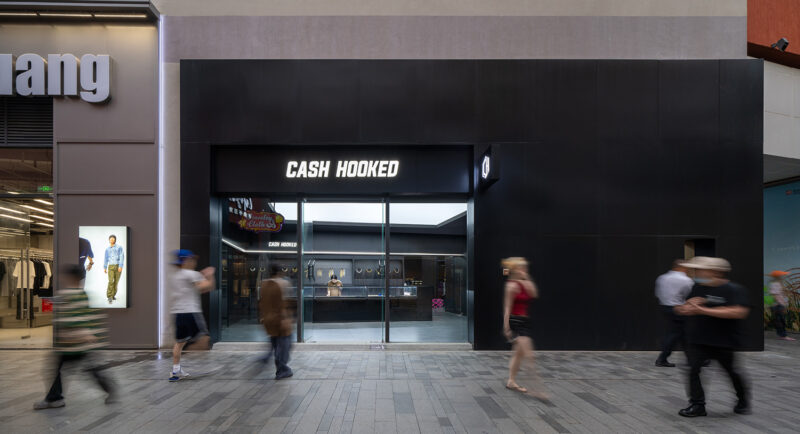这是一间开在住宅公寓里的高端美肤皮肤管理工作室
This is a high-end skin care and skin management studio in a residential apartment.
如何让一套住宅公寓转变为一个新属性的商业美容工作室?
How to transform a residential apartment into a new commercial beauty studio?
转变商业工作室的功能需求:形象区、接待区、办公检测室、护理室3间、操作间、化妆区、洗手间等.. 业主给我们的要求不可破坏公寓所有硬装,墙面、天花、地面一切皆不可改变、不可打钉安装,这才成了此次改造最大的困难…….
Transform the functional requirements of commercial studios: image area, reception area, office testing room, 3 nursing room, operation room, makeup area, bathroom, etc. The owner gave us the requirement that all the hard decoration of the apartment should not be destroyed, and the wall, ceiling and ground should not be changed and cannot be nailed. This has become the biggest difficulty of this transformation…
那开始我们的规划吧!
Let’s start our plan!
既然不能拆原有装饰面,那我们就做(➕法)通过2个几何墙体去改变原有空间,合理规划出新功能需求。
Since the original decorative surface cannot be removed, we will do (➕ method) to change the original space through two geometric walls and reasonably plan the requirements of new functions.
第1个几何墙体将原有客餐厅部分,通过T型模块墙体来划分出接待区与检测办公区的属性。
The first geometric wall divides the original living room and dining room part into the attributes of the reception area and the inspection office area through the T-shaped module wall.
第2个几何墙体则是采用不锈钢材质定制的套口将原有入户区(鞋柜、通往厨房入口等)一切杂乱且不匹配的风格“化零为整”变成一个唯一属性的商业通道。
The second geometric wall is a sleeve made of stainless steel, which turns all the messy and mismatched style of the original entrance area (shoe cabinet, kitchen entrance, etc.) into a unique attribute commercial channel.
2组新增的墙体通过打样、在工厂定制组装测试后,运送到现场拼组完成,这样解决了现场制作对原有装饰的损坏,墙体采用T型结构及U型结构方式组装后,产生自身连接性。
After proofing and custom assembly testing in the factory, the two new sets of new walls are transported to the site to complete the assembly, which solves the damage of the original decoration by the on-site production. After the wall is assembled with a T-shaped structure and a U-shaped structure, it produces its own connectivity.
此案值得提到是在空间及其它限制条件下通过➕的设计手法达到到甲方需求及设计审美。空间中采用温润肤感艺术漆加上金属硬朗增加风格的深度,天然石材的肌理与色泽呈现自然宁静的空间的氛围。
It is worth mentioning that this case achieves the needs and design aesthetics of Party A through the design method of ➕ under space and other restrictions. The space uses warm and moisturizing art paint and metal toughness to increase the depth of style. The texture and color of natural stone present a natural and quiet atmosphere of the space.
项目信息
项目名称:新作|科技美容工作室-深圳
项目地址:广东深圳万象天地
室内面积:200㎡
项目类型:科技医美
设计内容:室内设计、展柜设计、灯光设计、软装设计
设计时间:2023.8—2023.9
施工时间:2023.9—2023.10
室内 | 设计团队:KAIPAI | 凯派 DESIGN
设计团队:王晨凯、崔祥玉、丁慕华
施工团队:深圳凯派装饰工程有限公司
材料:喷砂灰钢、艺术玻璃、磨砂亚克力、岩板、艺术涂料
摄影:江南|建筑空间摄影


















