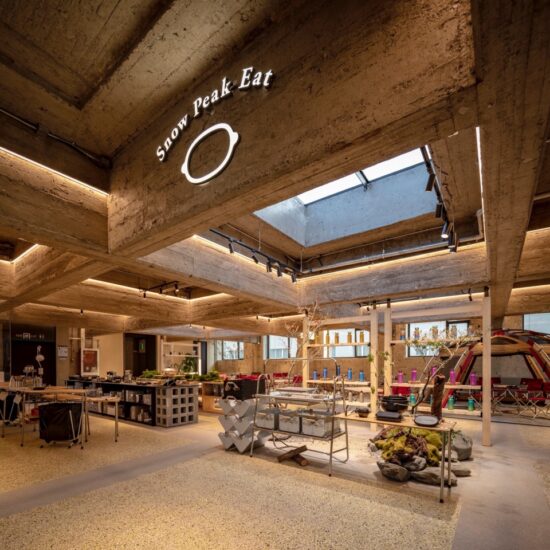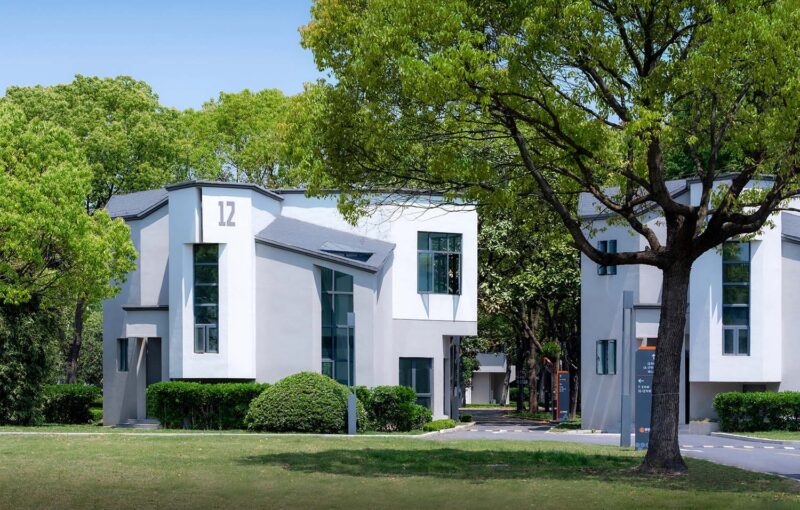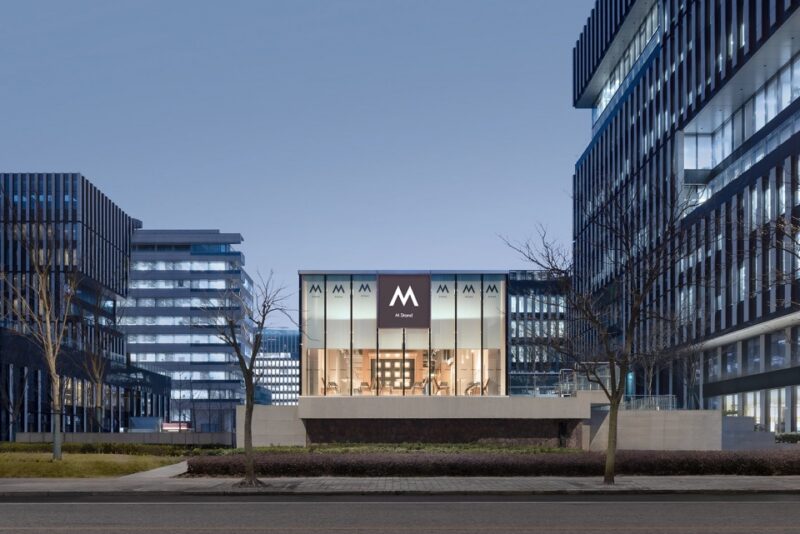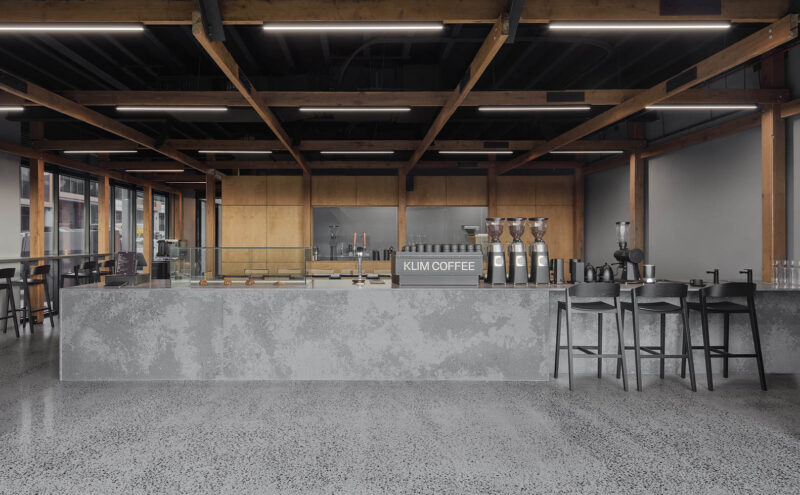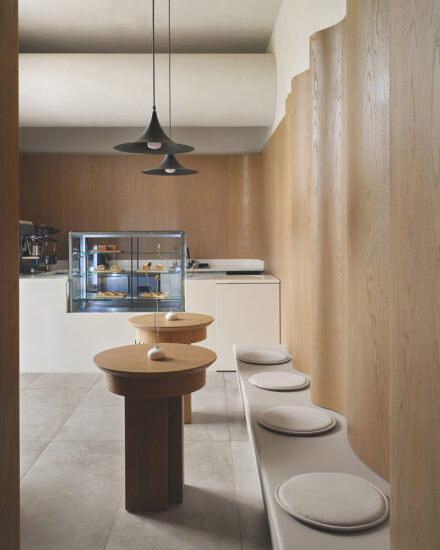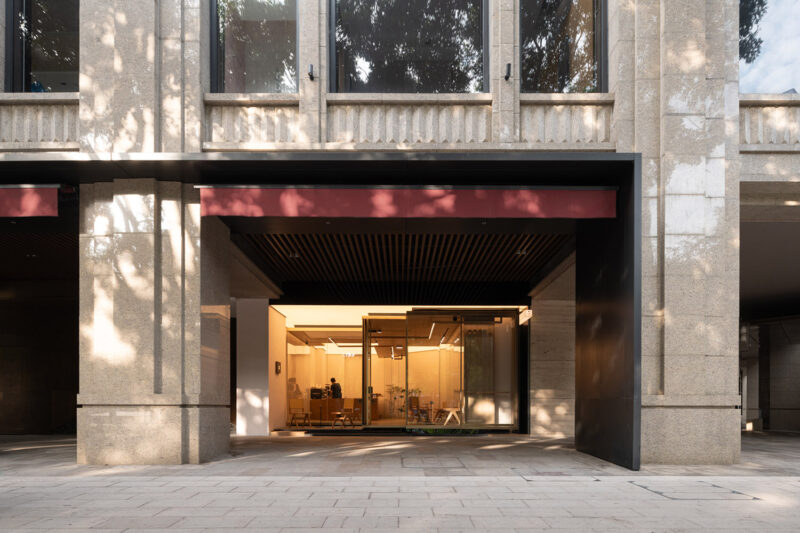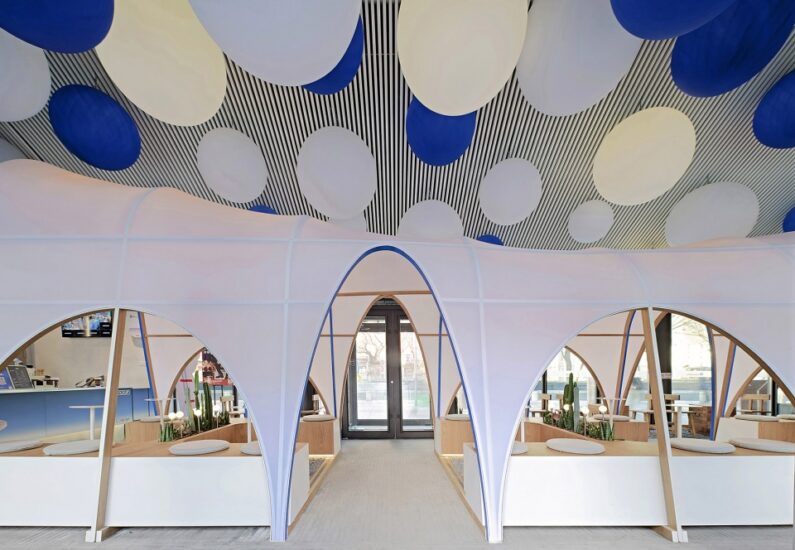项目位于苏州太湖西山岛后埠古村落入口,推开二楼的窗,就能看到穿过古村的小河,后埠村现为中国传统村落,苏州市控制保护古村落。村落形成于南宋,古称梅梁里,明代后因禹期山前的湖湾设石码头(地名前湾),山后设停泊船只的船埠,更名为后埠。未经商业开发的古村经修缮保护后,也最大程度保存了自然和生活的气息。驿站的落成成为苏州近郊,让人停下脚步喘息的珍贵场所。因此本案设计希望在古村落的入口处,打造一个可以连接古今的驿站咖啡馆,让游客休憩的同时,领略历史村落的魅力,也让曾经无人问津的古村焕发生机。
The project is located on the second floor of the stagecoach station at the entrance to the ancient village of Houbu on Xishan Island, Taihu Lake, Suzhou. Pushing open the window on the second floor, you can see the small river running through the ancient village. Houbu Village is now a Chinese traditional village and an ancient village under the control and protection of Suzhou. The village was formed in the Southern Song Dynasty and was called Meiliangli in ancient times. After the Ming Dynasty, it was renamed Houbu due to the setting up of a stone wharf in the lake bay in front of the mountain at the time of Yu (the name of the place is Qianwan) and the setting up of a boat port for mooring boats behind the mountain. The ancient village, which has not been commercially developed, has been restored and protected, and has also preserved the atmosphere of nature and life to the greatest extent possible. It has become a precious place for people to stop and take a breather in the economically developed city. Therefore, the design of this project hopes to create a stagecoach café at the entrance of the ancient village to connect the past and present, so that tourists can enjoy the charm of the historical village while taking a rest and revitalize the once-unattended ancient village.
∇ 室内概览,interior overview ©颜社视觉
后埠村原本是个渔村,渔船渔网现在已经见不到了,只剩下驿站墙上的老照片和宣传册里记录着这些遥远的历史,因此我们希望能通过设计,重新创造一个让现代和历史对话的场景,表达出时间在这个场地上流逝的痕迹。“时间之线”本身是静止不动的,在三维空间上扭转延伸。通过观察者在场景中的移动,可以看到装置呈现出不同的效果,有的角度,光线甚至是消失的。完成后的效果也很令人惊喜,下午从西侧窗户照进室内的光纤,与我们创造的光线相映成辉,给空间带来了温馨宁静的氛围。
Houbu Village was originally a fishing village, the fishing boats and nets have been extinguished in time, only the old photos on the wall of the post station and the brochures are left to record the distant history. Tracing the traces of time left in this ancient village, we hope to re-create a scene where modernity and history meets. The “Line of Time” itself is fixed, twisting and extending in three dimensions. The installation can be seen to take on different effects as the observer moves through the scene. The finished result was also a pleasant surprise, as the fiber optic light coming in from the west window in the afternoon mirrored the light we created, giving the space a warm and serene atmosphere.
∇ 室内概览,interior overview ©颜社视觉
∇ 轴测分析图,axonometric diagram
∇ 平面图,plan
不同于城市中的商业空间,本设计需要解读在历史片区中,如何协调驿站茶饮空间的商业性和古村历史的文化属性。咖啡馆在驿站的二楼,因此需要一个方法,为其进行商业引导。而对一楼的露天空间的利用,则是我们最终的选择。用尼龙线制作的光束形状装置,从二楼入口处延伸至一层的室外庭院,将视线的焦点汇聚到二楼的入口。
Unlike commercial spaces in the city, this design needed to decipher how to harmonize the commercial nature of the café with the cultural attributes of the history of the ancient village in the historical district. The café is on the second floor of the stagecoach station, so it needs a way to channel its commerce. The utilization of the open space on the first floor was our final choice. A beam-shaped installation made of nylon thread extends from the entrance on the second floor to the outdoor courtyard on the first floor, bringing the focus of the eye to the entrance on the second floor.
∇ 轴测分析图,axonometric diagram
∇ 项目外观,exterior of the project ©颜社视觉
楼下蜿蜒而过的小河和雨后朦胧的远山,都为场景提供了优异的自然景观,因此对建筑的改造,通过将窗户调整为两个条形窗,用苏州古典园林的造园手法,将自然景观纳入室内。
The meandering river downstairs and the hazy distant mountains after the rain provide excellent natural landscape for the scene, so the building was remodeled to incorporate the natural landscape into the interior by adapting the windows into two strip windows, using the gardening techniques of the classical Suzhou gardens.
∇ 窗景 view through the window ©颜社视觉
整栋建筑为木结构建筑,周围环境古朴幽静,同时店主也希望店铺的整体氛围能和古村落保持一致,因此在整体材质上我们选择了砖、木这类带有传统和自然特色的材质,来呼应场地的特殊性。天然胡桃木和深灰色砖材被用作室内空间的主要材料,带来一种和谐而充满美感的对比。胡桃木的温馨气息与灰色砖材相得益彰,后者为吧台和一层的墙壁带来独特的肌理,同时也为整个空间赋予了精致的细节及空间特征。
The whole building is a wooden structure with a quiet and rustic surrounding, and the owner also wanted the overall atmosphere of the store to be in line with the ancient village, so we chose brick and wood as the overall materials with traditional and natural characteristics to echo the specificity of the site. Natural walnut and dark gray brick were used as the main materials for the interior space, bringing a harmonious and aesthetic contrast. The warmth of the walnut is complemented by the gray brick, which brings a unique texture to the bar and the walls on the first floor, while giving the space a sophisticated detailing and spatial character.
∇ 空间细部,details ©颜社视觉
∇ 吧台 Bar counter ©颜社视觉
在本次实践中,设计团队面临的主要难题是解决现代商业需求与历史文化保护的冲突。在满足空间功能需求的同时,如何将传统元素融入设计,既是挑战,也是一个机会。通过对古村的考察和历史的学习,我们选择了用传统材料和现代手法来创造一种新旧之间的对比融合,通过空间本身来叙述故事。为古城创造一个促进邻里交流、提供游客参观导览的公共活动场所。
In this practice, the main challenge for the design team was to resolve the conflict between modern commercial needs and historical and cultural preservation. How to integrate traditional elements into the design while meeting the functional needs of the space was both a challenge and an opportunity. Through the study of the ancient village and its history, we chose to use traditional materials and modern techniques to create a contrasting fusion between the old and the new, and to narrate the story through the space itself. To create a public activity place for the ancient city that promotes neighborhood communication and provides tourists with guided tours.
∇ 空间细部,details ©颜社视觉
∇ 建筑立面,facade ©颜社视觉
项目信息
项目名称:后埠古村驿站
设计方:平介设计
项目设计&完成年份:2023.10
设计团队:吴斯,杨楠
项目地址:苏州市西山岛后埠村
建筑面积:120㎡
摄影版权:颜社视觉
客户:漫宁咖啡
公司网址:https://www.parallect-design.com
邮箱:Info@parallect-design.com
材料:尼龙线、水磨石砖、胡桃木板
Project name: Houbu Ancient Village Post Station
Designer: Parallect Design
Project Design & Accomplish Date: 2023.10
Design Team: Si Wu, Nan Yang,
Project Address: Xietang Old Street, Suzhou Industrial Park
Building area: 120m2
Photography copyright: Yan she shi jue
Client: Morning Coffee
Company website: https://www.parallect-design.com
Email: Info@parallect-design.com
Materials: clear glassiness, terrazzo tiles, black stone






















