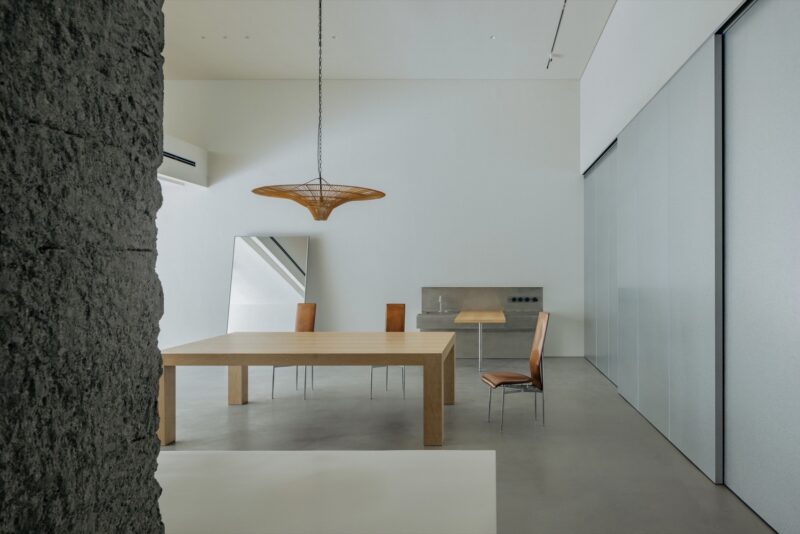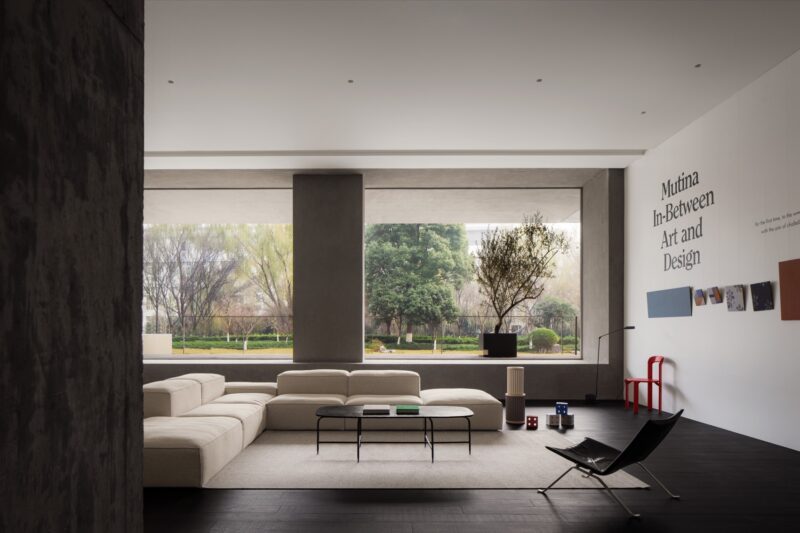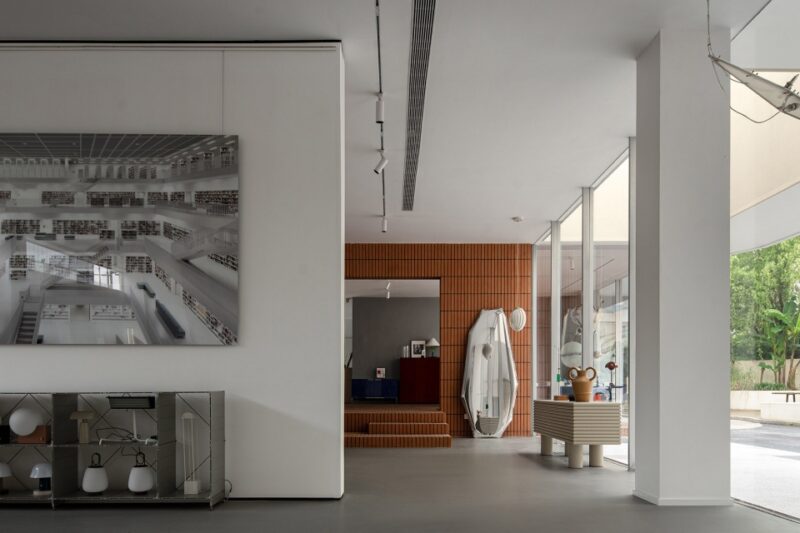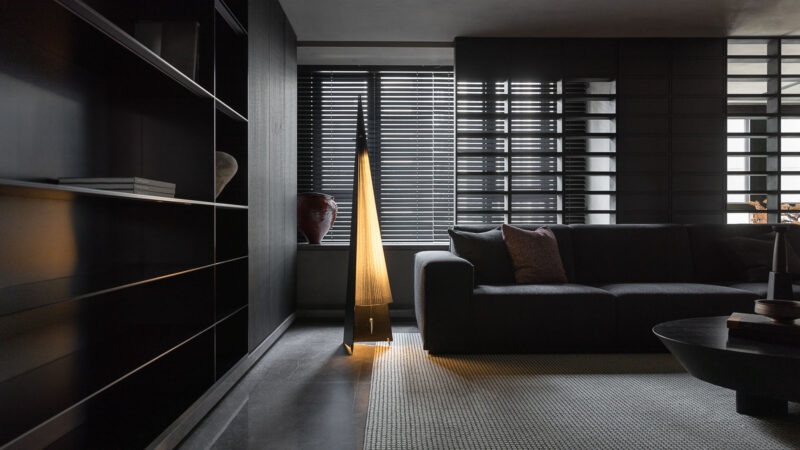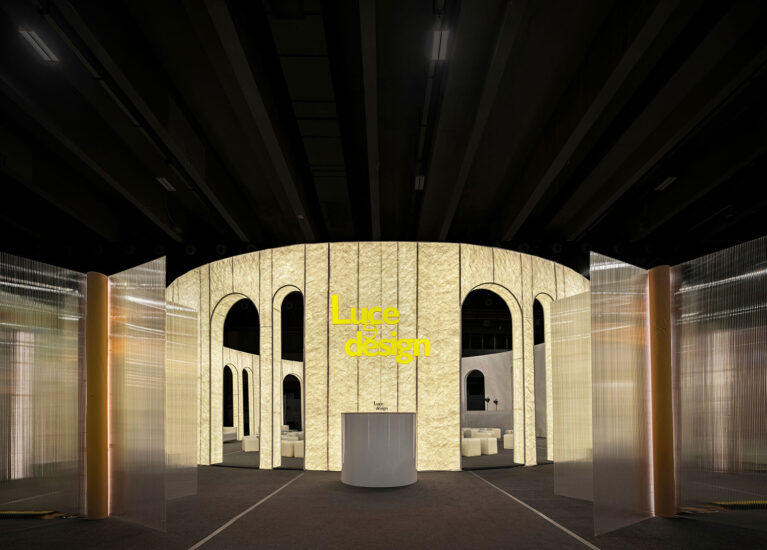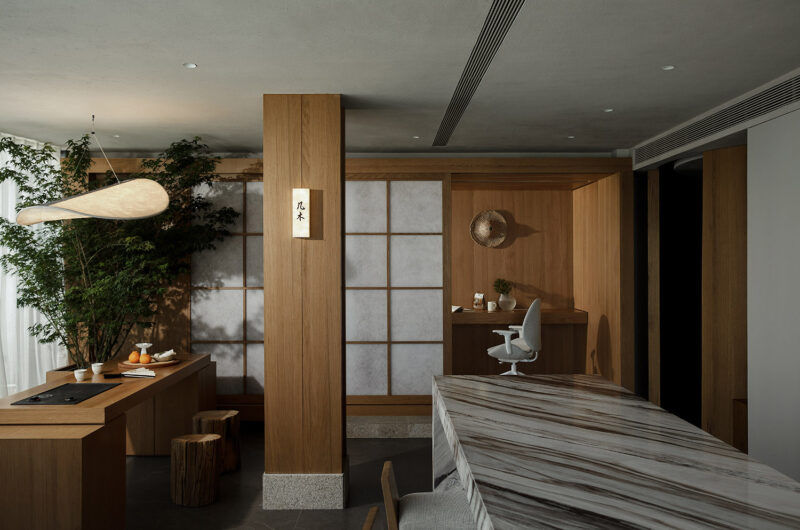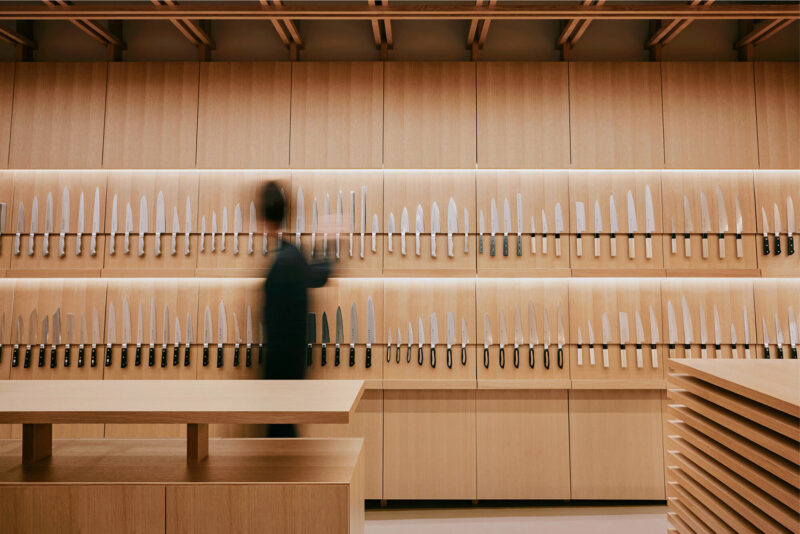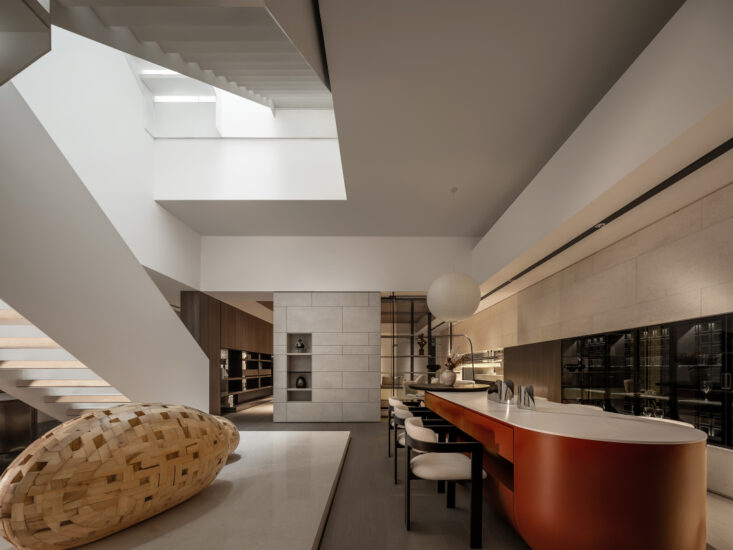店面,还是美术馆?
现在有太多的好名字隐藏于喧闹的繁华都市街头,那些瑰丽的人间宝藏不急不躁等待着走向他们的有缘人。
Store or art museum?
There are too many good names hidden in the bustling streets of bustling cities now, and those magnificent treasures of the human world are waiting patiently for the destined ones to walk towards them.
于是,在一个枝头戴满露珠的清晨、阳光撒落窗扉的上午、亦或是百合花慵懒盛开的午后,时光妙不可言,相通的心灵终要相遇。
So, in a morning full of dewdrops on a branch, a morning when the sun falls on the window, or a lazy afternoon when lilies bloom, time is indescribable, and interconnected souls will eventually meet.
陈丹青说:“拦不住的。”
Chen Danqing said, “It can’t be stopped.”
在帕多瓦的古老城墙内,有一个小村庄Via Beato Pellegrino,是意大利历史悠久的家族产业。一位热爱艺术的父亲Dante Aurelio Raccanello但丁.奥雷利奥.拉卡内罗。一个清晨,他捧起但丁的《神曲》虔诚阅读,了解但丁的好友Giotto乔托——“欧洲绘画之父”。但丁.奥雷利奥.拉卡内罗仔细观摩其画作之后得到灵感,与他的两个儿子Gino吉诺和Giuseppe朱塞佩,一起创建了后来享誉全球的ARD品牌。
Within the ancient city walls of Padua, there is a small village called Via Beato Pellegrino, which is a long-standing family business in Italy. A father who loves art, Dante Aurelio Raccanello. One morning, he picked up Dante’s Divine Comedy and read it devoutly, learning about Dante’s friend Giotto Giotto, the “father of European painting”. After carefully observing his paintings, Dante Aurelio Lacanero was inspired to create the globally renowned ARD brand with his two sons Gino Gino and Giuseppe Giuseppe.
开山–混沌初开,万物伊始
Opening the Mountain – Chaos Begins, Everything Begins
设计师将意大利的温情浪漫,江南的婉约秀美,在同一时空融洽展现。
The designer showcases the warmth and romance of Italy and the graceful beauty of Jiangnan in harmony in the same time and space.
大厅的立面犹如被开天之斧劈就而成,直挺的块面利落干净,整个空间高大俊朗地立起来。
The face of the hall is like being cut by an axe, with straight and clean blocks, and the entire space stands tall and handsome.
壁炉透出的暖光,中和了墙面的米白。
两面L型隔断墙错落有致,既让会客与沙龙两个区域相互独立,又保持了一定的通透性,别有意境。
The warm light emanating from the fireplace neutralized the beige on the wall.
The two L-shaped partition walls are arranged in a staggered manner, making the reception and salon areas independent of each other while maintaining a certain degree of transparency, creating a unique atmosphere.
像是意大利画家的两片画板,或江南墨客的两扇屏风。
Like two art boards by Italian painters or two screens by Jiangnan ink artists.
空间的开辟既有“放”也有“收”。
The development of space involves both opening and closing.
微水泥效果的桌体,在曙光般的光影下,极具意大利的深沉与典雅。
The table with a micro cement effect exudes Italian depth and elegance under the dawn like light and shadow.
右手边的黑色柜体呼应背光中的隔断,似有百种远古传说蕴藏其间。
The black cabinet on the right side echoes the partition in the backlight, as if there are hundreds of ancient legends hidden within it.
观云–高山仰止 ,云环雾晓
Observing the Clouds – High Mountains Ending, Clouds Surrounding Mist Dawn
曾记得观赏古堡壁画的时候,那种由远及近,昂首仰望的感觉。
一个时代的历史,一座城市的艺术,以文字、图形的方式记录在一面面墙上。
后人观摩、思索、探究、感悟。这一刻仿佛时空穿梭,教堂的钟声在这个空间回响、呼应。
I remember the feeling of looking up from afar when I was admiring the murals of the ancient castle.
The history of an era and the art of a city are recorded on walls in the form of text and graphics.
Later generations observe, contemplate, explore, and comprehend. At this moment, it feels like time and space shuttle back and forth, and the bell of the church echoes and echoes in this space.
柔和的白,温润又灵动飘逸。意大利文艺复兴时期雕塑大师米开朗基罗对大理石的诠释给了设计师灵感。
Soft white, warm and graceful. The Italian Renaissance sculptor Michelangelo’s interpretation of marble inspired designers.
大面积的米白上墙,配上刀削般的墙体轮廓,一如大理石的刚与柔。
大理石雕像美妙之处除却工艺塑造精湛,还有那若影若现游离在光影下的韵味。
但这似曾相识的韵味是什么?
抓耳挠腮,沉思默想,探寻那心底泛着的涟漪,是从何处荡漾开来……
A large area of beige on the wall, paired with a knife cut wall outline, is as rigid and soft as marble.
The beauty of marble statues lies not only in their exquisite craftsmanship, but also in the lingering charm of light and shadow.
But what is this familiar charm?
Scratching my ears and cheeks, pondering deeply, exploring where the ripples in my heart ripple from
涂料上墙展现的肌理感,以山、水、云图腾为参照,绘成中式审美的纹路——山水之间,云雾缭绕,鸟语、花香隔着轻柔的云海,伴随清风徐来。
The texture displayed on the wall of the paint is based on the totems of mountains, water, and clouds, drawing a Chinese aesthetic pattern – between mountains and rivers, clouds and mist are shrouded, and the gentle sea of clouds is separated by the chirping of birds and the fragrance of flowers, accompanied by a gentle breeze.
一把中式圈椅融入景中,与大厅中央堆起的黑色卵石构建了中西方艺术的对话。
微落的灯光从遥远的洞穴时代亮起,如影随形,永不熄灭的是时光的记忆。
平整光滑的墙面和凹凸起伏不平的“洞穴”,质感上形成强烈对比,这种视觉冲击能够使大脑自主营造出空间的故事感。
洞内修学,洞外观云。
A Chinese style circular chair blends into the scenery, creating a dialogue between Chinese and Western art with the black pebbles piled up in the center of the hall.
The faint light shines from the distant cave era, like a shadow accompanying us, and what never goes out is the memory of time.
The flat and smooth walls and uneven “caves” create a strong contrast in texture, and this visual impact can enable the brain to independently create a sense of spatial storytelling.
Study inside the cave, observe the clouds outside the cave.
登顶–拨开云雾,平步青云
Climbing to the summit – dispelling the clouds and mist, taking steady steps towards the green clouds
米白色的空间轻盈灵动,深灰色的台阶探出一角。青云色的扶手,墨水纹的台阶,走在其上好似踏水行云一般。扶手与台阶面都选用了深色,拐角处的墙面安放了一盏圆形的小灯。
The beige space is light and agile, with dark gray steps protruding from a corner. The blue handrails and ink patterned steps make walking on them feel like stepping on water and clouds. The handrails and steps are both dark in color, and a small circular light is placed on the wall at the corner.
迂回空间的设计,有着意式的棱角,也潜藏了东方的智慧。
The design of the circuitous space, with deliberate edges, also embodies the wisdom of the East.
茶歇-五湖皆友,四海煮茶
Tea Break – Friends from All Lakes, Boiling Tea from All Seas
深色的中式家具与摆件,点缀在浅色的空间里,就像茫茫大海中露出的礁石。落座期间,如扁舟行于水间。煮茶对饮,四海皆友。
这茶香,拂过江南的春夏,抵达意大利的秋冬。
Dark Chinese furniture and ornaments adorn the light colored space, like reefs exposed in the vast sea. During the sitting period, as if a boat is rowing in the water. Boiling tea and drinking together, friends from all over the world.
This tea fragrance brushes through the spring and summer of Jiangnan and arrives in the autumn and winter of Italy.
∇ 1F平面图
∇ 2F平面图
∇ 立面图
项目信息
项目名称 | 时光·ARD
Project Name | Time · ARD
项目地址 | 江苏 镇江
Project Address | Zhenjiang, Jiangsu
设计机构 | 上海原话建筑
Design agency | Shanghai Yuanhua Architecture
设计主创 | 贾峰云
Designer | Jia Fengyun
参与设计 | 凌秋萍
Participated in Design | Ling Qiuping
项目面积 | 180㎡
project area | 180㎡
项目文案 | 王忆夏
Project copy | Wang Yixia
项目摄影 | Ingallery陈琢
Project Photography | Ingallery Chen Zhuo























