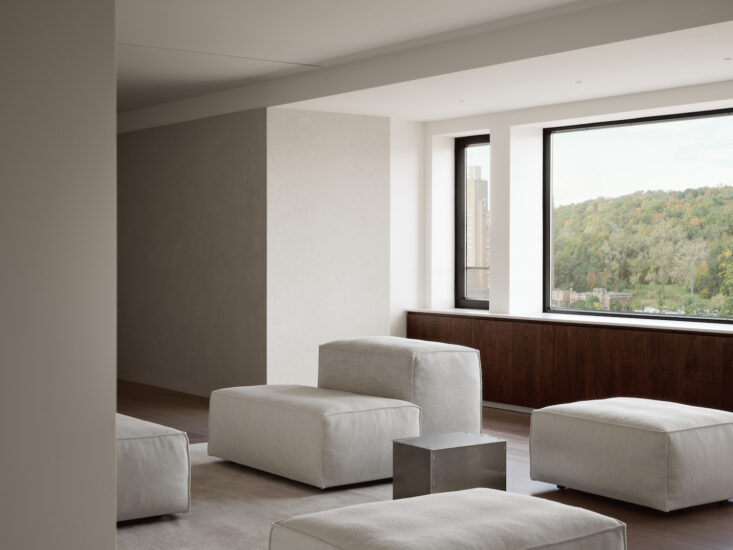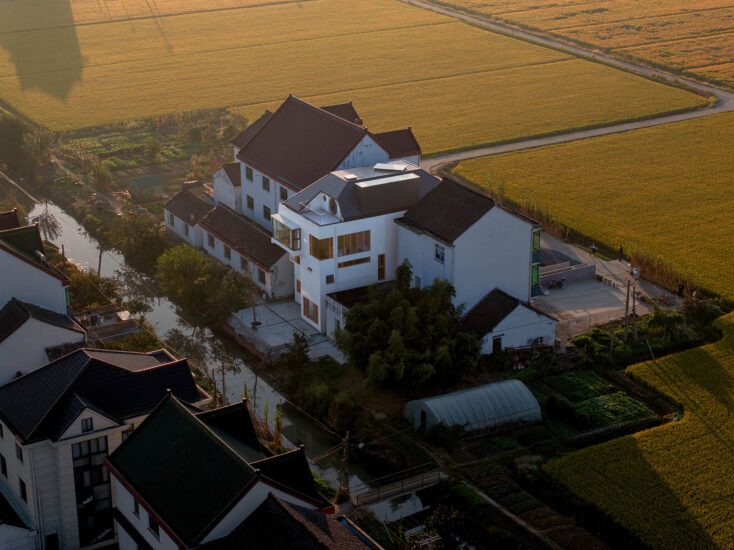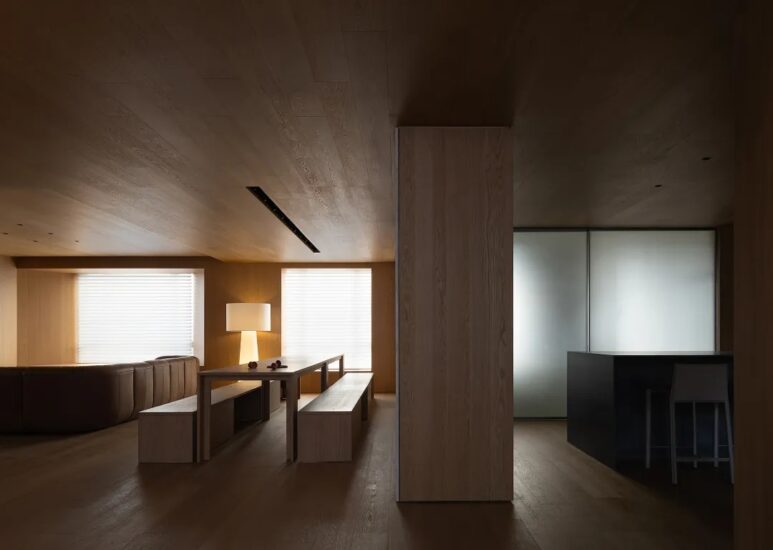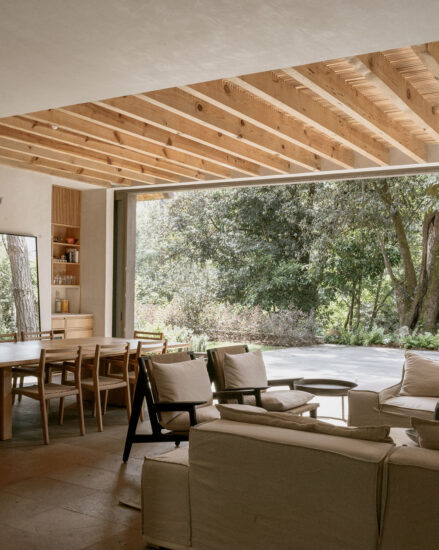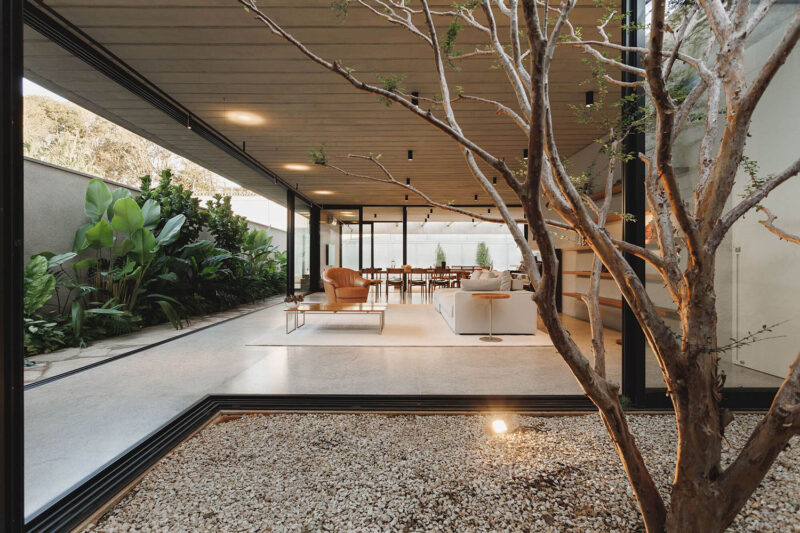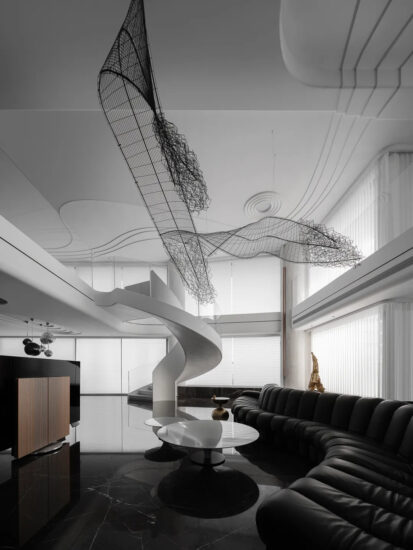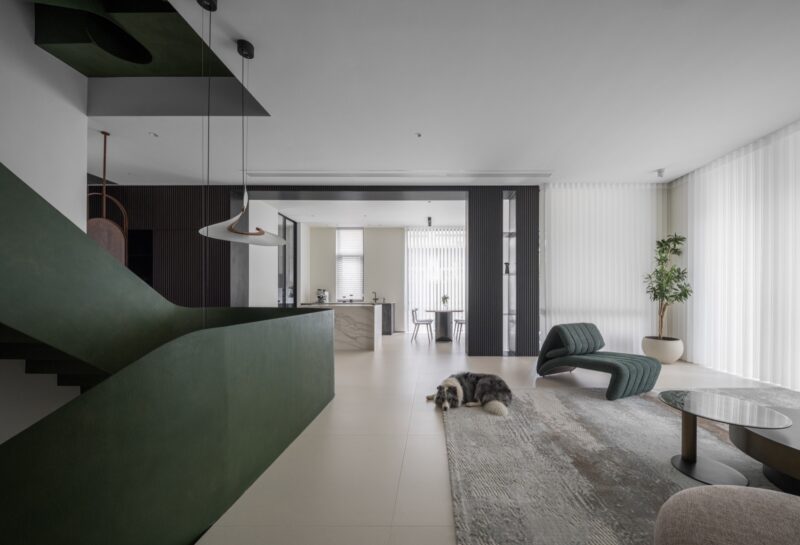这次的屋主是一家三口,作为新武汉人,他们刚在这个城市扎根。男主人在工作单位附近买下了这套三室两厅的学区房。家里长辈过来带娃,目前与孩子同住一间卧室。由于屋主未来有要二胎的打算,所以原户型的三间卧室都要保留。
The homeowner is a family of three. As new Wuhan people, they have just settled in this city. The husband bought this three-bedroom, two-hall house near his corporation as a school district house. The elderly parents come to take care of the children and currently live in the same bedroom with their children. As the couple plans to have a second child in the future, all three bedrooms in the original layout will be retained.
夫妻俩希望打造一个陪伴孩子快乐成长的家。我们最初的思路是打造”儿童乐园”的氛围。后来得知男屋主在车企担任车漆研发工作,本身对色彩的接受度很高。从而诞生了这样一个让大人小孩都能享受其中的色彩之家。
The couple hopes to create a home that can accompany their children in their happy growth. Our original idea was to create a “children’s playground” atmosphere. Later, we learned that the male homeowner is working in car paint research and development, and he has a high acceptance of colors. This led to the birth of such a colorful home that both adults and children can enjoy.
∇ 原始户型图
【原始户型图】
【Original house plan】
房屋是毛坯交付,空间十分开阔,但也可以从原始户型图中看出几个明显的问题:
1.缺乏全屋收纳规划,尤其是客餐厅和卧室缺少储物空间;
2.厨房入口正对玄关,走动之间容易把灰尘带入室内;
3.客厅进深太小,使用起来十分局促;
4.餐厅没有完整的墙面做餐边柜。
The house was delivered in a raw state, with a very spacious space, but several obvious problems can be seen from the original house plan:
1.Lack of overall house storage planning, especially in the living room and bedroom, there is a lack of storage space;
2.The kitchen entrance faces the hallway, and it is easy to bring dust into the room during ment;
3.The living room depth is too small, and it feels very cramped when used;
4.The dining room does not have a complete wall for the sideboard.
∇ 平面布置图
【平面布置图】
【Floor plan】
我们尽可能保留原户型开阔的优势,做了以下调整:
1.玄关正对面增加餐边柜,既能作为玄关隔断,又能补充餐厅收纳;
2.厨房面向餐厅再开一道门,形成新的生活动线;
3.两个阳台,一个纳入客厅增加客厅的活动和储物空间;一个包入次卧,作为生活阳台和老人的休息区;
4.主卧借用一部分次卧空间,打造一个U型衣帽间。
调整过后,原户型的布局硬伤基本解决。
We preserved as much as possible the openness of the original layout and made the following adjustments:
1.A sideboard was added opposite the entrance door, which not only serves as a partition but also supplements the storage space in the dining room;
2.Another door was opened in the kitchen facing the dining room to form a new movingline;
3.One of the two balconies was integrated into the living room to increase the space for activities and storage; the other was included in the second bedroom to serve as a utility balcony and a rest area for the elderly;
4.Part of the second bedroom space was borrowed to create a U-shaped closet in the master bedroom.
After these adjustments, the layout’s original problems were basically solved.
【玄关】
【hallway】
推门而入,柜子的红、蓝、白三色与射灯轨道的黄色让来客一眼惊艳。原本能够被一眼望尽的公共区域现在有了柜子作为遮挡。柜子之间的空隙和不通顶的设计让空间有了不沉闷的透气感。
Opening the door, the red, blue, and white colors of the cabinet and the yellow track of the spotlights instantly captivate the visitors. The once-visible common area now has a cabinet as a barrier. The empty spaces between the cabinets and their lack of reaching the ceiling give the space a breathable and not boring feeling.
左右两扇柜子,左侧红白配色柜子面向餐厅作为餐边柜,右侧蓝白配色柜子则面向玄关,作为玄关的收纳柜和展示柜使用。巧妙的交错,也带来结构上的趣味。
With two cabinets on the left and right, the red and white color cabinet on the left faces the dining room as a sideboard, while the blue and white color cabinet on the right faces the hallway, serving as a storage cabinet and display cabinet for the hallway. The clever staggered design also brings structural interest.
全屋以轨道射灯做主照明,屋主可以根据照明需求对灯光进行灵活调整。黄色造型起着划分空间及引导动线的作用。
The entire house is mainly illuminated by track spotlights, allowing the homeowner to adjust the lighting flexibly based on lighting needs. The yellow lighting fixtures serve to divide the space and guide the flow of traffic.
【厨房】
【Kitchen】
玄关旁设置一道厨房门,日常爷爷奶奶买菜回来方便进入厨房放置蔬果。
A door was set up next to the hallway, allowing grandparents to easily enter the kitchen to put away groceries.
厨房经过空间调整后,拥有了6米的橱柜,冰箱一侧的台面作为小家电及备餐台。
厨房内部设置了两道门,其中一条是直通餐厅的动线。做完饭不必再端着菜肴经过一次玄关,从下厨到端菜上桌的动线被缩短,净区和污区也有了区分。
After adjusting the space, the kitchen has a 6-meter-long cabinet, and the countertop next to the refrigerator can be used to place small appliances and prepare meals.
There are two doors in the kitchen, one leading to the dining room, so that food can be served directly without having to pass through the hallway This shortens the distance from cooking to serving and separates clean and dirty areas.
【餐厅】
【Dining room】
从客厅的角度看向餐厅和玄关的方向,宛如一幅结构主义绘画。
两扇面向公区的黄色的卧室门,也成了空间秩序感的一部分。
客餐厅连通,顶部用射灯轨道来做空间的划分,充满层次感的轨道灯兼顾了照明与美观。
Looking towards the dining room and hallway from the living room, it resembles a painting of structuralism.
The two yellow bedroom doors facing the public area have also become a part of the spatial order.
The living room and dining room are connected, and the tracks of spotlights are used to divide the space, with track lights that are both functional and beautiful.
餐边柜内预埋了管线机,无论是用餐喝水还是未来可能会有的冲泡奶粉的需求,都可以在此实现。
The sideboard is pre-installed with a piped water dispenser, allowing easy access to drinking water or even future use for preparing milk for young children.
【客厅】
【Living room】
阳台包进客厅后,客厅的进深变大,人字拼木地板直通阳台,也更显宽敞。舍弃了茶几与地毯,为孩子保留充足的活动空间。柔软的落地沙发,也是亲子陪伴、交流的空间。
After the balcony was integrated into the living room, the depth of the living room increased, and the wood flooring extends straight to the balcony, making it appear more spacious. The tea table and carpet were discarded to retain sufficient activity space for children. The soft floor-length sofa provides a space for parent-child interaction and companionship.
电视柜的收纳箱下加了隐藏滑轮,孩子抽拉起来不费力,更有助于孩子养成自己收纳玩具的好习惯。阳台区域则做了高柜,充分满足客厅的收纳需求。
while the storage box under the TV cabinet has hidden wheels, making it easy for children to pull out and put away toys, helping them develop good habits of self-organization. The balcony area was set up with a high cabinet to fully meet the storage needs of the living room.
【书房】
【Study】
书房与客餐厅之间相互贯通,即使大人在工作的时候,也可以一眼看到孩子的状态,避免出现孩子无人看护的情况。
The study is seamlessly connected to the living room and dining room, allowing the parents easily to see the children’s state even when they are working, avoiding situations where the children are unattended.
书房保留了三原色的设计,灰色护墙板营造沉浸式的工作氛围。靠窗的位置不仅是一排收纳柜,也是大人辅导孩子功课时的休息区。
The study retains the design of the three primary colors, with gray wall panels creating an immersive work atmosphere. The window-facing position not only serves as a row of storage cabinets, but also as a rest area for adults to help their children with homework.
在大人的书桌旁加了一个小书桌,陪伴亲子的情景在书房被具象化。
A small desk was added next to the adult’s desk, concretizing the parent-child companionship in the study.
【多功能房】
【Multi-function room】
书房隔壁是为二胎的情况准备的儿童房,目前还是小朋友的游戏房。定制的轨道折叠门上刷了黑板漆,可以作为涂鸦板使用,供孩子抒发天性,也可避免其他墙体被孩子涂鸦。
Next to the study is the children’s room prepared for the second child, currently serving as a game room for the little one. The customized sliding door was painted with blackboard paint, which can be used as a drawing board for children to express their creativity and prevent other walls from being scrawled on.
折叠门可以完全打开,与公共空间融为一体一体,给家带来最大限度的开阔感。
The sliding door can be completely opened, seamlessly integrating with the public space and providing maximum openness.
折叠门上下嵌入了艺术玻璃,在门关上时依然可以增加两个房间的采光。
The door is embedded with artistic glass, which enhances room lighting even when the door is closed.
【卫生间】
【Bathroom】
公区卫生间镜柜一直延伸至马桶处,既可以扩大空间感,也能增加收纳。
The bathroom vanity extends to the toilet area, which not only expands the sense of space but also increases storage.
入口采用了隐形门设计,降低存在感。
The entrance uses a hidden door design to reduce its presence.
本案的原始层高2.75米。在铺设地暖之后层高被进一步压缩,最低是这处梁体仅2.3米。梁体去皮白漆后,梁体拥有粗糙的质感,但在视觉上被隐形处理,让居住者忽略房屋的低矮处。
The original height of the space is 2.75 meters. After laying the floor heating, the height was further compressed, with the lowest beam only 2.3 meters high. After removing the bark and painting the beam with white paint, it has a rough texture but is visually hidden, allowing residents to ignore the low-height areas of the house.
【主卧】
【Master bedroom】
卧室内做了局部吊顶,统一过道、衣帽间、主卫的层高;卧室外则为了配合公区层高,加高了门套。
A local ceiling was installed in the bedroom, unifying the height of the corridor, dressing room, and master bathroom; while the height of the door frame was increased outside the bedroom to match the height of the public area.
【老人房】
【Senior’s room】
现在家里的孩子还小,由老人带着孩子睡。考虑到老人家东西多,以及未来孩子的收纳需求,老人房做了三个柜子,保证了充足的收纳。
Currently, the child is still young and sleep with the elderly. Considering the elderly’s belongings and the future storage needs of the children, three cabinets were built in the senior’s room to ensure sufficient storage.
其中阳台柜隐藏了洗衣机,阳台吊顶中也装了隐藏晾衣架。平时把晾衣杆收起来,不妨碍它作为一个休闲阳台。
The balcony cabinet hides a washing machine, and a hidden clothesline is installed in the balcony ceiling. When the clothesline is retracted, it does not obstruct the use of the balcony as a leisure area.
卧室的配置比较简单,留出了空间放一把休闲躺椅,偶尔老人家想要独处休息便可以回到卧室坐坐。
The bedroom is equipped with simple furniture, leaving space for a relaxation lounge chair, so that the elderly can have some privacy and rest if they want.
项目信息
地址 / 湖北武汉
户型 / 三居室
完工时间 / 2023年8月
设计 / 设计巷川
面积 / 148㎡
项目费用 / 48w
室内设计 / 张工、肖浩祥、彭碧涟
摄影 / 薛树
撰文翻译 / Max 陈珂
品牌设计 / cost
Location / Wuhan, Hubei
House type / Three bed flat
Completion date / August 2023
Design / XC Studio
Area / 148 ㎡
Cost / 0.48million
Design / ZHANGGONG, XIAO HAOXIANG, PENG BILIAN
Photo / XUESHU
Copywriting & Translation / Max,CHENKE
Brand design / cost





































