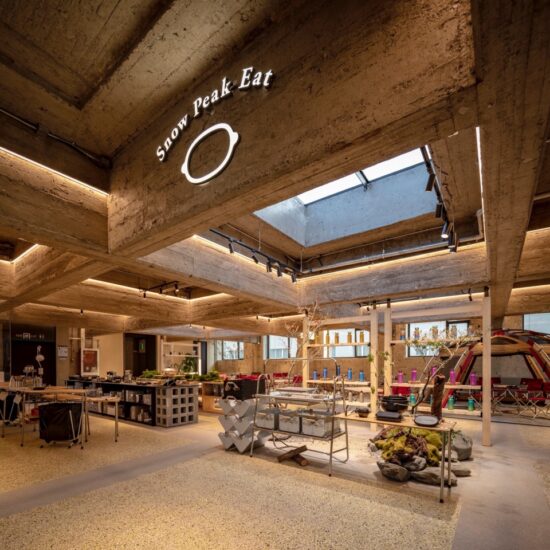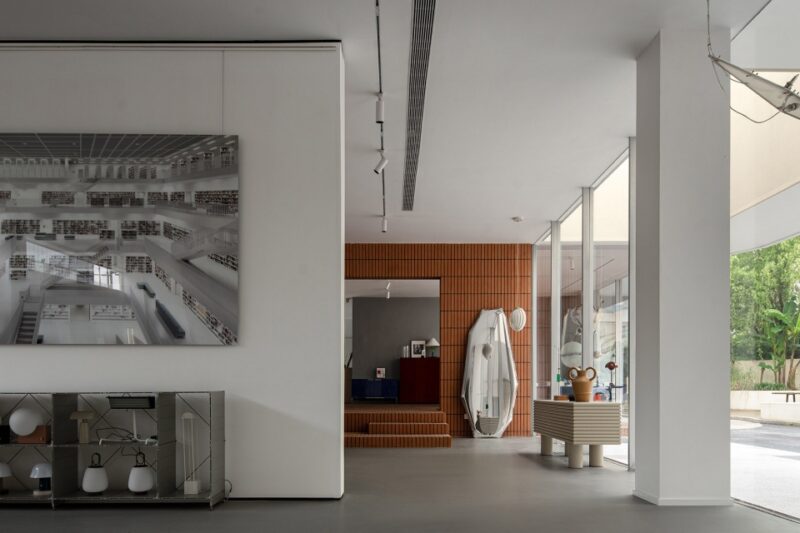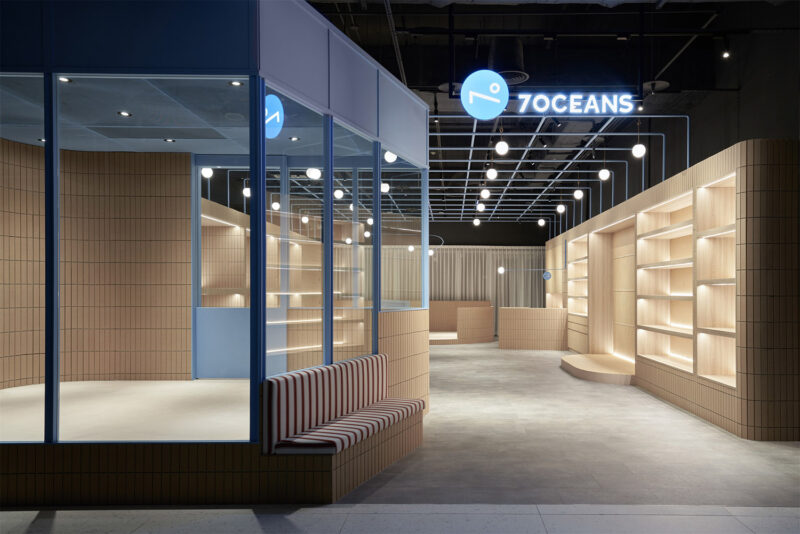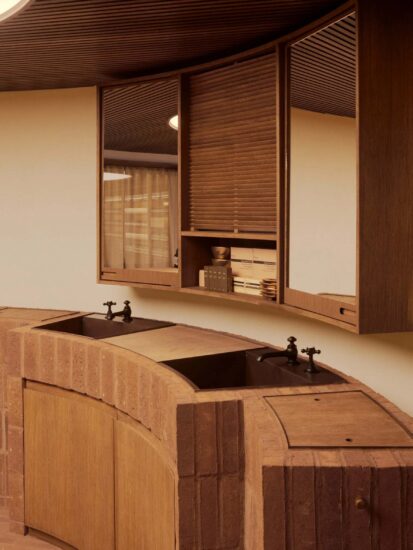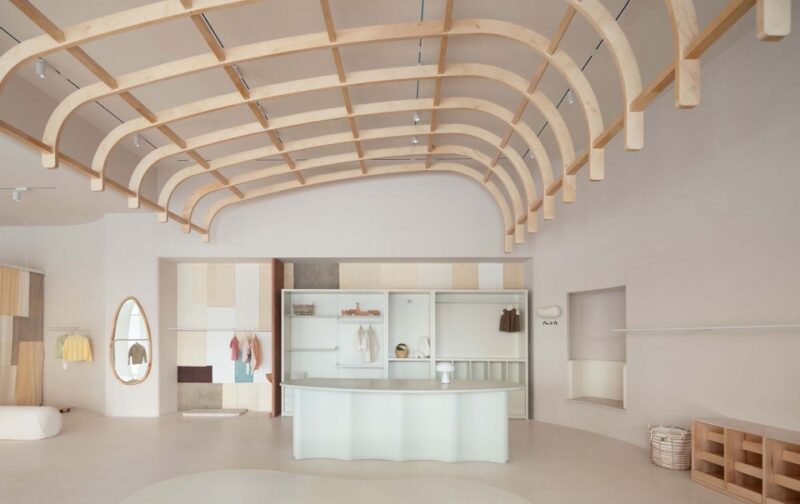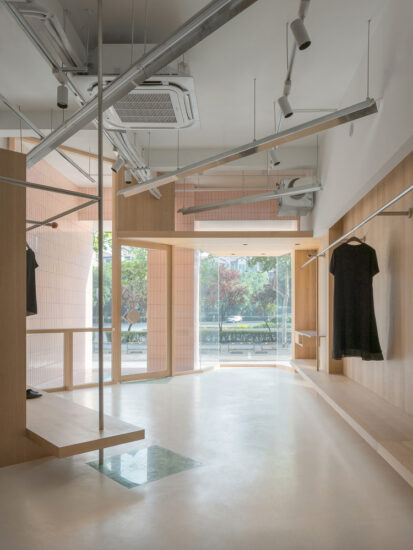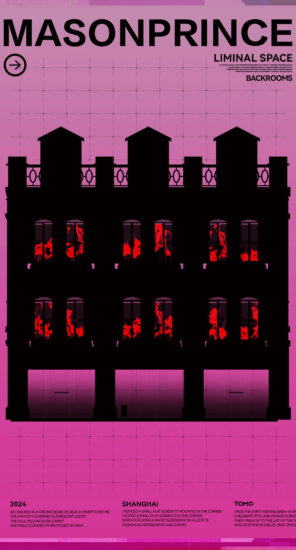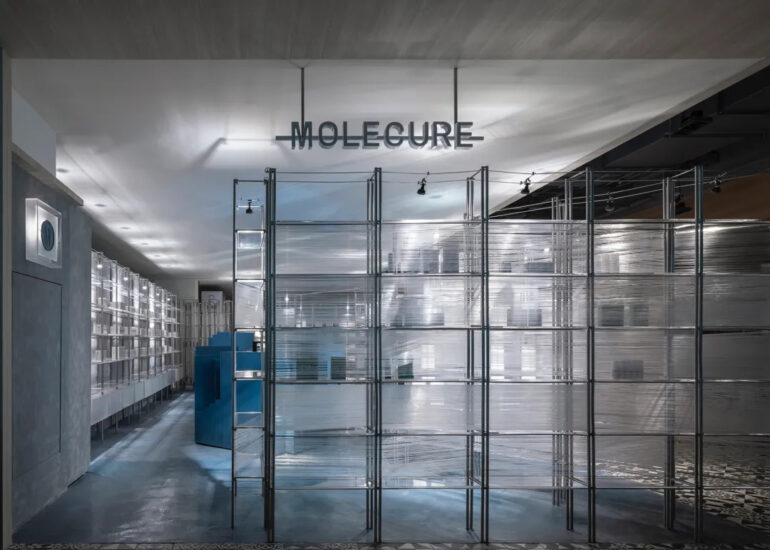向阳而生.逐光而行
Live for the sun, walk for the light.
以目光描摹一座城市,慢慢地对焦,再慢慢按下快门,记录这座城市里的匆忙,感知过往的行人,不乏细致得体的着装,还有向上而温暖的灵魂-MODE COMMUTER。
Describe a city with eyes, focus slowly, then press the shutter slowly to record the hustle and bustle of the city. Perceive the passers-by, who have meticulous and decent clothes, as well as upward and warm souls-MODE COMMUTER
∇ 外立面标识1 Façade identification one ©金戎
本案坐落于带梦胡同,一个可以拿起工作又不放下生活的年轻园区。我们希望该空间也能呼应整个园区的节奏,即要有慢节奏地沉思,又能快节奏的去回响。
This case is located in the Dream Alley, a young park that can pick up work without putting down life. We hope that the space will also echo the rhythm of the whole park, with both slow-paced contemplation and fast-paced echoes.
原建筑空间有5米8的高度,对于一个零售商业空间来说,这高度并非是最好的选择。但单纯的为了光效去压低空间,又难免可惜。如何去利用这个高度的同时,又能有效的解决空间体量的比例。在推敲的过程中内建筑这三个字应运而生,我们决定由内做始点,利用原建筑的两根柱子,在原空间基础上做了一层飞檐结构。有效在保证建筑体量的同时,增加了空间的层次感。为了尽可能的去体现飞檐的轻盈与悬空感,在结构的加固上花了不少功夫,得益于施工方的竭力配合。
The original building has a height of 5.8m, which is not the best choice for a retail space. However, it is a pity to lower the space simply for the sake of light effect. How to utilize this height while effectively addressing the proportion of spatial volume? In the process of deliberation, “internal architecture” has emerged. We decided to start from the inside, using the two pillars of the original building to create a layer of cornice structure on the basis of the original space. While effectively ensuring the building volume, it increases the sense of space hierarchy. In order to reflect the lightness and suspension of the cornice as much as possible, a lot of efforts have been spent on the reinforcement of the structure, thanks to the best cooperation of the construction side.
∇ 原门面 The original facade ©慕尚集团
∇ 外立面 The exterior ©金戎
∇ 外立面取景框 Facade viewfinder frame ©金戎
∇ 侧玻璃墙内看结构 The inside structure view from side glass walls ©金戎
∇ 造型顶的体块处理1 Bulk treatment of molding top one ©金戎
∇ 造型顶的体块处理2 Bulk treatment of molding top two ©金戎
∇ 造型顶的体块处理3 Bulk treatment of molding top three ©金戎
生长的力量
The power of growth
退去原建筑的外衣,裸露出粗糙的水泥柱,它所表达出来的那种与生俱来的力量感正是我们需要的。我们决定保留其原始的状态,作为一种力量的支点,飞檐从柱子上衍生出来,向着阳光的方向生长。在飞檐的色彩上,我们选择了暖色,一股带着温暖的力量迎向太阳。
When the original building’s outer covering was withdrawn, the rough concrete columns exposed, which expressed the inherent sense of strength just what we needed. We decided to leave its original state as a fulcrum of strength, derived the cornice from the columns, grew towards the sun. In the color of the cornice, we chose warm colors, like a warm power towards the sun.
∇ 原始柱与体块的穿插结构1 Interspersed structure of original column and the block one ©金戎
∇ 飞檐外生长结构 Growth structure outside cornice ©Jhoneslee
∇ 入口右侧结构 Structure of right side entrance ©金戎
∇ 入口左侧结构 Structure of left side entrance ©金戎
结构与光的关系
The relationship between structure and light
解脱灯的束缚,迎接光的普照。为了最大程度的减少灯对造型的打扰,我们进行了往复推敲和测试,最终选择了线型灯,利用不锈钢灯槽实现上下打光,使光能柔和的洒下来。
Free from the shackles of the lamp and welcome the full illumination of the light. In order to minimize the disturbance of the lamp on the design shape, we have repeatedly deliberated and tested. Finally, we chose the linear lamp, and utilized stainless steel lamp groove to achieve up and down lighting, so that the light can be soft.
∇ 照度报告1 Illumination report one ©光迹照明
∇ 照度报告2 Illumination report two ©光迹照明
∇ 光的处理方式 The processing method of light ©金戎
空调系统放置在试衣区的墙内和中岛柜子内。是在机电工程、结构工程、家具工程三方努力下完成的,空调的走管从清水泥地面浇筑时就预留在里面。
The air conditioning system is placed in the wall of the fitting area and the cabinet in the middle island, which is completed under the efforts of the mechanical and electrical engineering, structural engineering and furniture engineering. The air conditioning piping is reserved when it is poured from the clear cement floor.
∇ 入口左侧结构1 Structure of left side entrance one ©金戎
地面和墙体我们选择了能体现原始状态的材料,选用了清水泥和水泥砖。水泥砖能自然的呈现出来,得力于工程方的不断尝试和努力。我们把水泥砖的板材按单块木纹锯开,使其能交叉铺开来,这样解决了板材呆板的拼缝线。
For the floors and walls, we chose materials that can reflect the original state, using clean cement and cement bricks. Cement bricks can be naturally presented, thanks to the continuous attempts and efforts of the engineering side. We saw the slab of cement brick according to a single grain, so that it can be spread across, thus to solve the wooden stitching line of the plate.
∇ 水泥板砖墙的穿插结构1Interspersed structure of cement slab brick walls one ©金戎
∇ 水泥板砖墙的穿插结构2 Interspersed structure of cement slab brick walls two ©金戎
∇ 平面图 Plan ©慕尚集团
∇ 立面图1 Elevation one ©慕尚集团
∇ 立面图2 Elevation two ©慕尚集团
项目信息
项目名称:MODE COMMUTER·带梦胡同
Project name:MODE COMMUTER
项目类型:建筑设计
Project type: Architectural design
设计方:慕尚集团控股有限公司
Designer: Mushang Group Holding Co., LTD
完成年份:2023.11
Year completed: November 2023
设计团队:空间设计组
Design Team: Space Design team
项目地址:中国,宁波,带梦胡同
Project address: MODE COMMUTER, Ningbo, China
建筑面积:168㎡
Building area: 168㎡
摄影:金戎
Photography:jinrong
施工制作:宁波一匠装饰
Construction and production:Ningbo Yijiang Decoration Co. , Ltd.
道具制作:宁波今优的装饰
prop fabrication:Ningbo Jinyou Decoration Co. , Ltd.
灯光设计:光迹照明
Lighting design: Light Trace Lighting Co. , Ltd.
主要材料:木纹铝板、木纹水泥板、清水泥现浇
Main materials: wood grain aluminum board, wood grain cement board, cast-in-place cement























