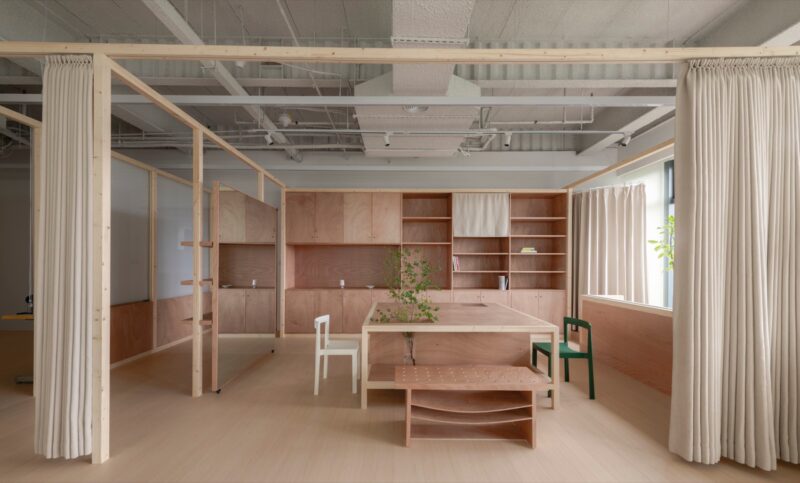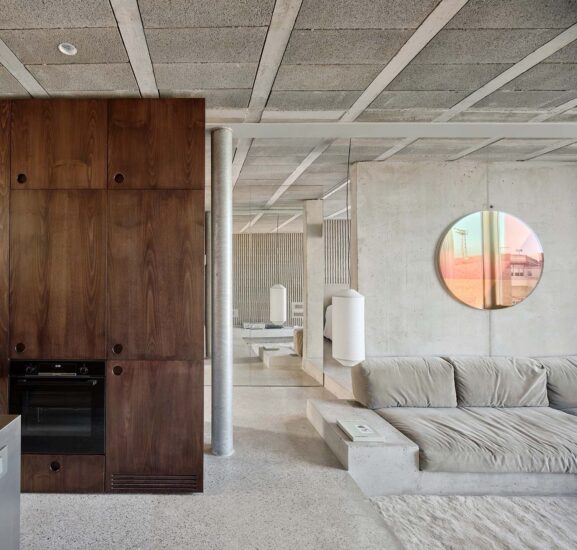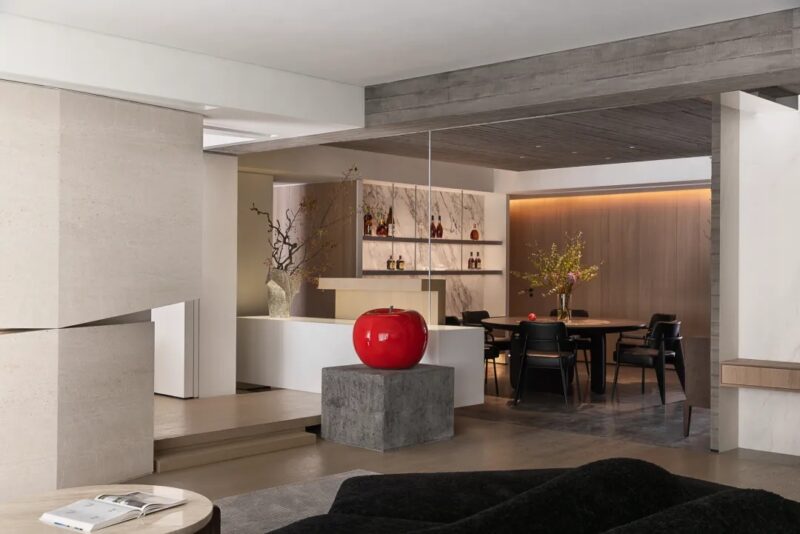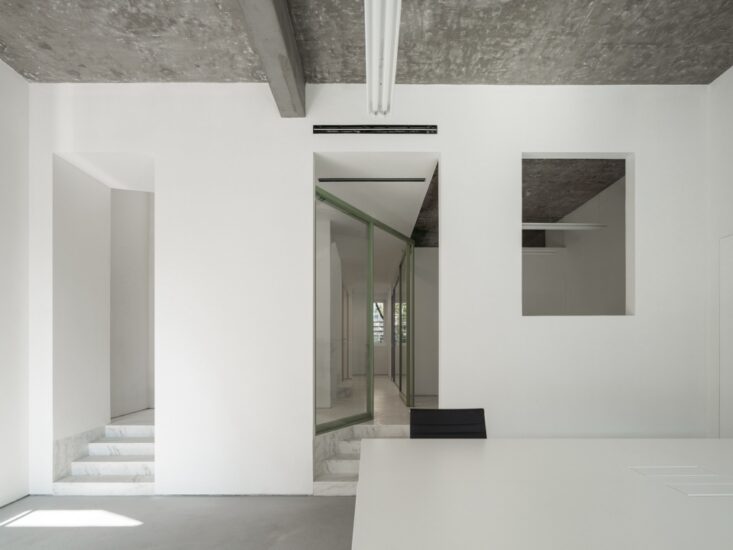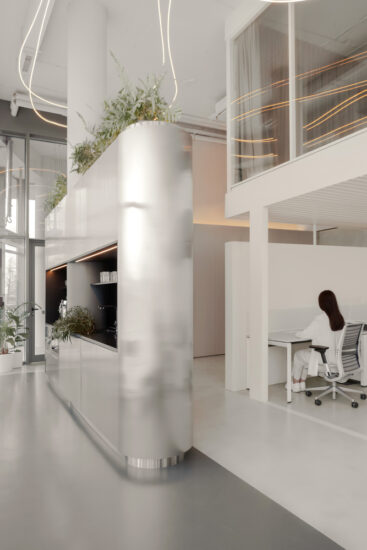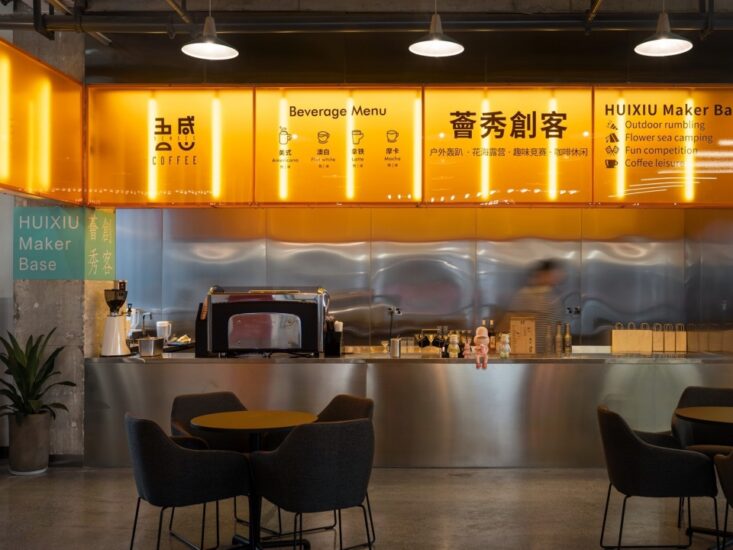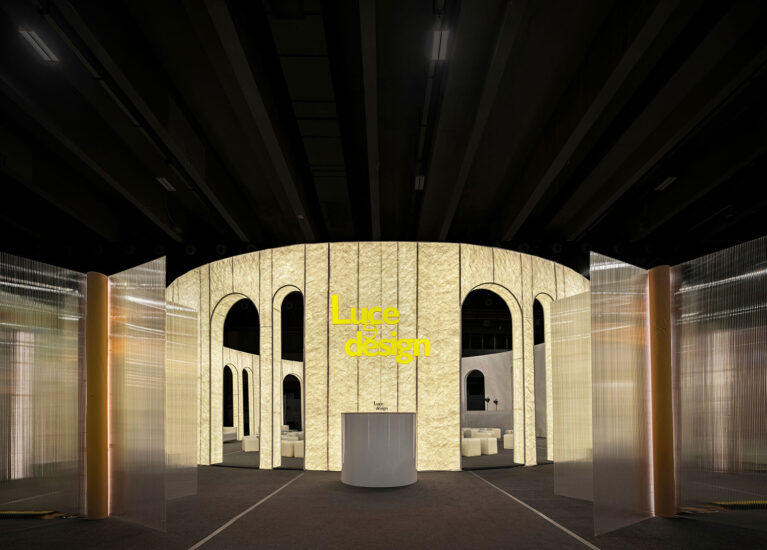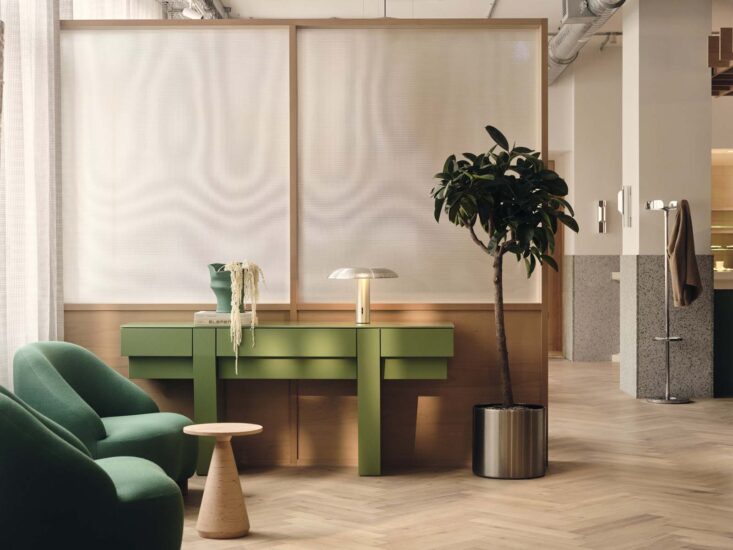革新辦公體驗
Innovate the office experience
傳統的辦公模式退出舞臺,象征著新時代需求走向跨界融合、更生活化的趨勢,一個好的辦公空間判定標淮,從物理層面轉向辦公員工的心理層面空間不再是固定的載體, 它被賦予了故事性與延展性,是對人們精神世界的承載。
The traditional office model has been withdrawn from the stage, symbolizing the trend of cross-border integration and more daily life in the new era, from the physical level to the psychological level of office workers is no longer a fixed carrier of space, it is endowed with the story and extension of the People’s spiritual world load.
‘坐標廣州金融城 對話都市商圈’
在這個融合的時代——設計與藝術融合、工作與生活融合、美與實用性融合,傳統界限和原有規則被打破,人們生活方式的演變日新月異。
In this era of integration-the integration of design and art, work and life, beauty and practicality, the traditional boundaries and the original rules have been broken, the evolution of people’s lifestyle is changing rapidly.
01 PEOPLE-ORIENTED 以人為本
解構主義是對現代主義正統原則和標準批判地加以繼承,用分解的觀念,強調穿插、疊加、重組、重視個體、部件本身、反對固化思維而創造出別具一格的不確定感,從而形成一種獨特的設計美學。
The deconstruction is to critically inherit the principles and standards of modernist orthodoxy, using the concept of decomposition, it emphasizes interlacing, superimposing, reorganizing, attaching importance to the individual and the parts themselves, opposing the fixed thinking and creating a unique sense of uncertainty, thus forming a unique design aesthetics.
利用體塊穿插手法將柱體與前臺相結合,打破對稱穩重的傳統風格,將空間變得更靈活富有變化,從而形成一種獨特的美,在滿足功能性的前提下,也在傳遞室內環境人為氣息。
By using the method of interspersing the body, the column is combined with the front desk, breaking the traditional style of symmetry and stability, making the space more flexible and full of changes, thus forming a unique beauty under the premise of satisfying functionality, also is transmitting the indoor environment artificial breath.
∇ 效果圖
02 FREE AND EASYV 自由愜意
大面積運用木飾面,以柔和低調的筆觸勾勒輕松愜意的氣息。原始頂面結構和肌理乳膠漆墻形成留白,穩重緘默。木飾面有著與生俱來的綿和氣息,溫潤的線條搭配經典木飾面,舒適大方、剛柔並濟,帶來了舒適解壓的效果,給人一種愜意輕松的辦公氛圍。
Large-scale use of wood veneer, with soft and low-key strokes outline a relaxed atmosphere. Original top structure and texture latex paint wall to form a blank, stable silence. The wood veneer has the innate cotton and the breath, the gentle line collocates the classical wood veneer, comfortable generous, rigid and soft, has brought the comfortable decompression effect, gives a kind of comfortable relaxed office atmosphere.
03 FRESH GREEN 清新綠意
溫暖親切的原木色融合天然的綠,編織著清新旖旎的空間肌理。
工作的激情、奇思妙想的誕生、同事間的嬉笑攀談…都在環境的熏陶下自然發酵,我們希望作為城市第二生活空間的辦公場所,能夠成為激發靈感的創意迸發之地,也是搭載人文精神的放松之所。
Warm and friendly log color blending with natural green, weaving a fresh and charming spatial texture. The Passion of work, the birth of ideas, colleagues laughing and chatting… We hope that as a second living space in the city, the office can become a place to inspire creativity, but also a place to relax with the humanistic spirit.
建築不喧,自有聲。空間不言,自從容。
The building is not noisy, has the sound. The space does not speak, is at ease.
項目信息
項目名稱:廣州金融城辦公空間
項目地點:中國 廣州
項目面積:550㎡
硬裝設計:深圳易思設計
設計團隊:劉日先 朱景威 王菊花 彭依倩
軟裝設計:玄月空間設計
設計團隊:戴玥 張昱宣 陳欣
施工單位:廣州嘉域裝飾
攝影單位:江南攝影
設計時間:2023年5月
完工時間:2023年11月
易思設計 EASY TO DESIGNEASY TO DESIGN
易思設計致力於為客戶打造具有創新性和當代美學的體驗空間。「易」為「化繁為簡」「思」則「匠心巧思」。引入歷史與文化為設計脈絡,從獨特的視覺語言表達空間的設計構思。註重服務和專業度,創造空間價值。服務涵蓋: 豪 宅、會所、辦公、酒店、商業地產及相關產品。
商務聯系:13530845919(朱先生)
郵箱:466190420@qq.com
地址:深圳市龍崗區阪田創匯國際中心大廈2601





















