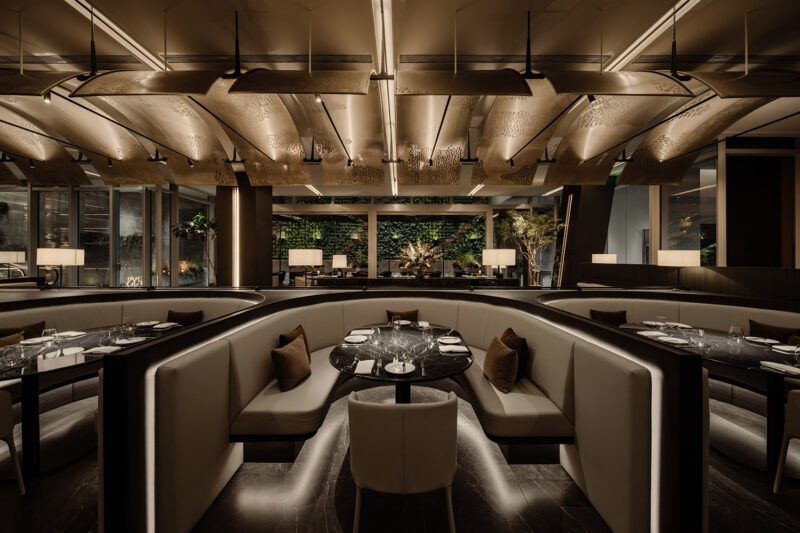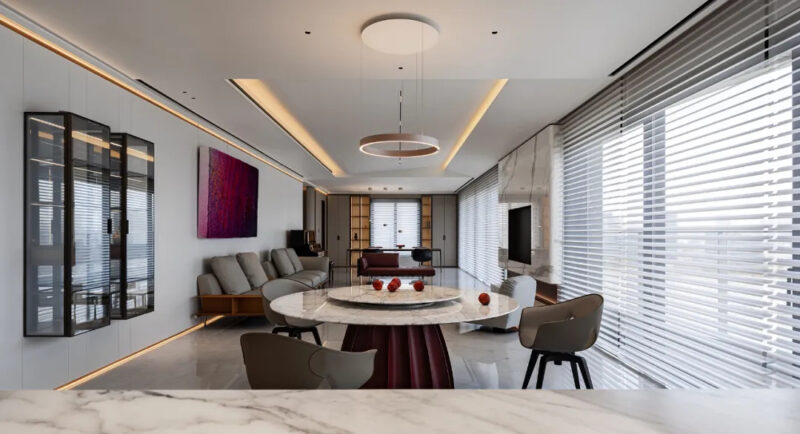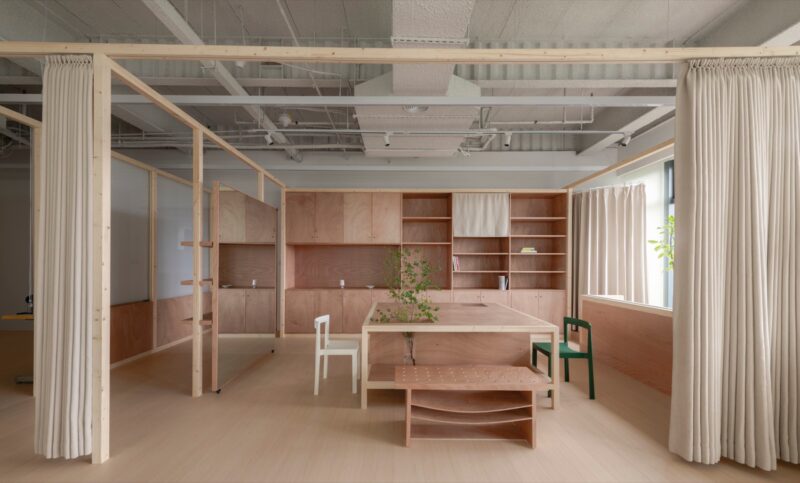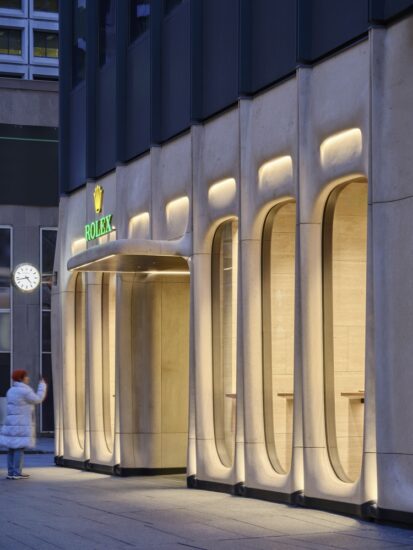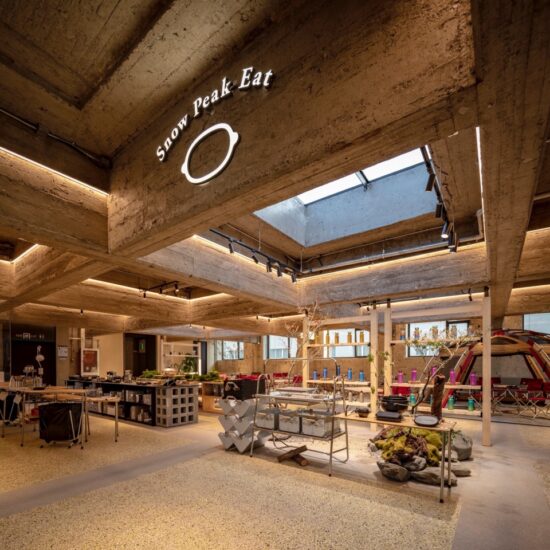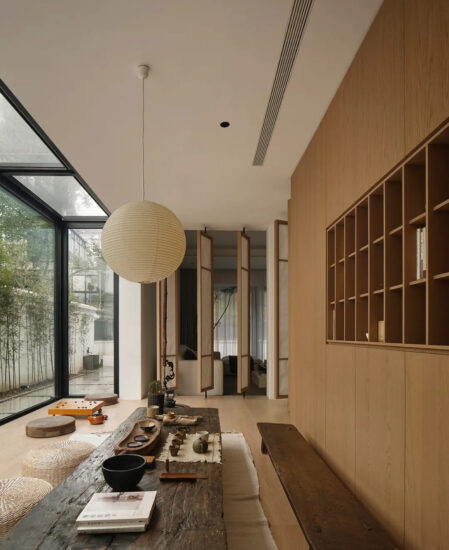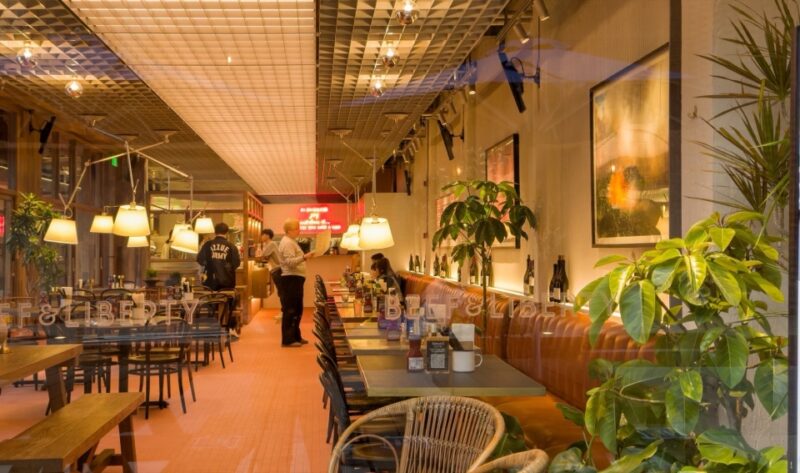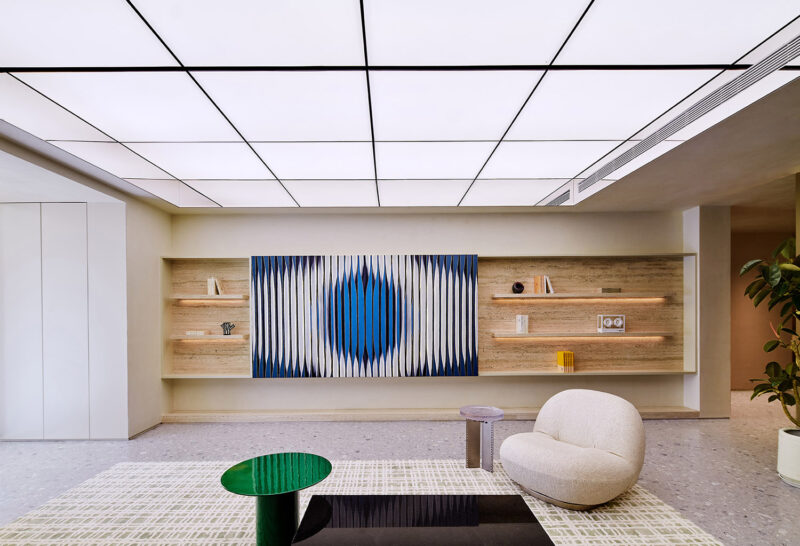超级平常 x 春熙集 :回归日常,理想社区建构实践
Chunxi By Super Normal Design
An ideal community hubseamlesslyintegratedinto everyday life
∇ © 超级平常NEXUS超级十字路口 插画师魏唐辰希
“设计创造的空间,最终容纳的是生活的日常,在这些日常中所创造的有温度与情感的记忆,是最值得关注的要素。”
“The creation of space fundamentally aims at accommodating daily life, and the warm and sentimental moments from the daily routines, which are key considerations in space design.”
几年特殊时期过后,居住这件事出现了一些有趣的变化。
In the wake of the COVID-19 pandemic, people’s outlook on living has undergone intriguing transformations.
隔绝的经历让原本忙碌的城市居民重新“看见最初五百米”,正如人类学家项飙所早已观察到的当代城市生活病结——当我们忽略了附近的生活和陌生人,会感到生活失去了控制。
The isolation during COVID-19 quarantine prompted city residents to reconnect with their immediate surroundings, echoing anthropologist Xiang Biao’s concept of “the first 500 meters,” who observes that disconnection from our environment and others can leave us feeling adrift.
∇ © 理想之地 春熙集
对于个体来说,人们开始尝试关注身边的人与生活,而在城市发展中,当下许多有前瞻性和引领性的开发商陆续转型为“城市服务商”,同样不约而同地洞察到居民看向日常的目光,以及去中心化居住地意识的重新回归,思考用不同的方法,去实践社区的营造,而不拘泥于指标意义上的“配套”。
As people are increasingly seeking connection with others, visionary property developers are transforming into “urban service providers.” Their shift involves discerning residents’ daily needs for communal spaces, and creating truly community-centric facilities.
尝试从城市和社区角度出发思考有机地优化城市建设,改变城市功能性过剩、生态性社区性不足的局面。
Developers are striving to organically optimize urban development from the perspectives of urban functions, ecology, and community.
∇ © 理想之地 春熙集
不再仅仅建造封闭式小区,不再设置强烈的边界,让人们回归温暖的日常,藉由生活尺度的转变让大家重新感知到“消失的附近”。重新建立邻里关系,让社区回归,让社群萌芽。
Instead of constructing gated communities, real estate developers tend to removing the boundaries. The goal is to encourage residents to rediscover their immediate surroundings, nurture neighborhood relationships, and energize community life.
∇ © 理想之地 春熙集
超级平常的设计思考和角度,也开始从“物质逻辑”向“关系逻辑”转变。
In light of this shift, Super Normal Design’s design perspective has moved from mere “physical space creation” to “relationship cultivation.”
这些“关系逻辑”最后成为他们设计与空间陈设的方针。超级平常认为,人事物的关系产生“信息”,而设计的课题在于编辑这些信息,将其创造性地重组,设计的思考边界也因此拓展。
This new approach guided all design and furnishings solutions in this project. Super Normal Design perceives space design as creative reorganization of “information” derived from the relationships of people and things, which necessitating holistic design thinking.
从前期策划开始介入,参与各专业的设计和决策。超级平常所看到的社区商业,不是一个长成什么样子的空间,而是其中的居民和主理人们,会有怎样的生活。于是,有了这样一种形态的春熙集。
The design team engaged in decision-making of the project since its early planning stage. Instead of shaping the physical form of this community-rooted commercial space, they prioritized relationships among residents and businesses to foster an ideal of community life.
01超级十字路口
嘉定未来新城立于理想之地的春熙集
Chunxi– A super intersection
嘉定未来新城是中建与万科在上海合作的城市大盘,也是万科未来城市理想单元探索计划的第一个落地项目,业主给这个项目命名为“理想之地”。
Jiading Future New City is the inaugural project of Vanke’s IUFC program in Shanghai, developed in collaboration with CSCEC. This property development is also known as NEXUS, which stands for “nature, energy, Xanadu, units, and society.”
理想之地,展望的不只是技术未来,更是人文未来,旨在构建多维共生的关系连接。在14万㎡的土地上,以“活力、低碳、智慧“为核心价值观,以10分钟步行范围为单元,打造一个个超级十字路口,集住宅、街区、办公、商业等N个复合业态,是海派市区生活在市郊综合大盘的复刻实践。
Embracing core values of “vitality, low carbon, and intelligence,” the 140,000-square-meter development envisions a technological future, and a humanistic future, aiming to build multi-dimensional symbiotic connections. Master planned with multiple 10-minute walk units, it creates several super intersections integrating apartments, street blocks, offices, businesses, and other varied operations, which sets a model of suburban Shanghai-style transit-oriented development.
∇ © 超级平常
春熙集,是超级十字路口四个社区业态的第一个落地呈现,是社区与市集的一次跨界融合的实践。
Chunxi, as the first built super intersection in the NEXUS community, integrates hybrid businesses, and exemplifies the fusion of community and market.
∇ 春熙集功能分析图 © 超级平常
02这一碗粥.才是护城河….
食物的幸福链接让社区更有烟火气
A bowl of congee matters…
Thejoybrought by food makes avibrantcommunity
一个可谓先锋的新城规划示范,却选择以一花一草,一茶一饭来呈现社区生活的日常。如何让素不相识的邻居坐下来聊聊天?怎样让社区更有烟火气、街区更有人情味?
The design places emphasis on seemingly simple elements like greenery, culinary offerings, and tea gatherings, all aimed at rekindling daily life within a pioneering community situated in the new town. The focus is on fostering interactions among neighbors and cultivating a community imbued with a lively atmosphere and kindness.
∇ © 理想之地 春熙集
春熙集,用“食物的幸福链接“为线,串起社区与市集。什么是市集,一个新鲜的老地方。热爱的人,有趣的事,新鲜的物,取“SHI”音发想,四音不同,寓意不同。
Chunxi realizes an integration of community and market, facilitated by joy derived from culinary offerings, encouraging the residents to encounter new people and things. Its design revolves around four themes – poetry, authenticity, history, and event.
诗 Poetry
诗意的栖居,天然、健康、低碳。
A poetic community environment that is natural, healthy, and low-carbon.
实 Authenticity
真实的体验,亲近的开放厨房,真实的业态,美味的食物。
An authentic experience brought by open kitchens and savory culinary offerings.
史History
历史的回应,用策展的方式,优雅地展示地块的过去与未来。
A response to the local historical context through curated scenes that display the past and the future of the site.
事Event
引领价值“事”件,所有一切的方式和方法,都将会激发居民社区生活灵感,引导社群共创场景的涌现。
Facilitating significant events to inspire and foster co-creation within the community.
03活力、低碳、智慧
理想之地,理想的室内设计
Vitality, low carbon, intelligence
作为理想之地社区计划的一部分,超级平常希望春熙集的室内设计可以充分回应大盘的核心价值观:活力、低碳、智慧。
The interior design of Chunxi – a part of the NEXUS community, is intended to align with the development’s core values of vitality, low carbon, and intelligence.
∇ © 超级平常
#智慧
Intelligence
∇ 春熙集总平面图 © 超级平常
超级平常首先考虑的是融合共生的业态规划。一层定义为“食物市集”,让餐饮场景与市集场景融合,与内外景观充分互动,优化店面的灵活度与多样性,扩大外摆空间。
The design team’s primary consideration in interior design was to create a layout that facilitates symbiosis of different types of businesses. The first floor, defined as a “food market,” seamlessly merges dining and shopping areas, optimizing flexibility and expanding outdoor seating areas for tenants.
∇ © 超级平常
通过中央厨房的设置和运营动线优化的前置,扩大一二层店铺的经营范围,实现开放式厨房观赏性的同时,让顾客与主理人更近距离地充分互动。
A central kitchen with an optimized operational circulation offers more potential for first and second-floor businesses. The open kitchen design enhances visual appeal while fostering closer customer interaction with restaurant owners.
∇ © 超级平常
二层定义为“食物社区”,希望在食物与社群之间架起更多桥梁,利用分时使用的策略,让更多与食物有关的社区活动在这里发生。
The second level, conceived as a “food community,” strengthens connection between food and the community. A time-sharing strategy is employed, aiming to facilitate diverse food-related community activities in this space.
∇ © 超级平常
为了实现这个目标,超级平常与致正建筑紧密合作,通过优化二层原有店铺范围和各类管井的位置,弱化二层各业态的边界,融汇成为一个给未来预留足够可能性的食物社区,梳理场景,以退为进。
To achieve this, Super Normal Design collaborated closely with Atelier Z+ to optimize the original space layout and positions of pipelines on the second floor, to weaken the boundaries between varied businesses and foster a “food community” capable of adapting to future possibilities.
∇ © 超级平常
#低碳
Low carbon
∇ © 超级平常
在室内设计中主要体现为低物耗的倾向。在春熙集的零碳咖啡,超级平常与钻研回收再造材料环保材料商OOOBJECT合作,用不同的回收物料,比如咖啡渣、苹果渣、柠檬渣、番茄渣制作了“零碳咖啡”的所有咖啡桌面和吧台饰面。
The interior design emphasizes minimal material consumption. For the zero-carbon coffee shop, Super Normal Design partnered with eco-friendly material supplier OOOBJECT, using recycled materials like coffee, apple, lemon, and tomato grounds as finishes of tabletops and the bar counter.
∇ © 超级平常
在“春熙集”中,利用回收的鲜切花残渣制作的鲜花板、旧货箱及环保物料,通过可拼接组合的方式,设计成漂亮且灵活的中岛展台。
Boards made from recycled fresh-cut flower waste, old cargo boxes, and other environmentally friendly materials are creatively employed to craft the display islands through splicing and combination, achieving both aesthetics and flexibility.
∇ © 超级平常
在“古谷粉面档”的吧台,超级平常收集了“潮州枫溪”的白瓷碎片与大理石粉压制成人造石,环保的同时也隐喻粉面和吧台之间的联系。
At “Gugu Restaurant,” the design team repurposed white porcelain fragments from Fengxi, Chaozhou, along with marble powder, to craft artificial stone for the bar counter, symbolizing the connection between flour and the countertop in noodle making.
∇ © 超级平常
同样的逻辑,在“JimJimShop”的陶瓷器展台中,超级平常也用了莫来石耗片中岛表达展台与展品的关联,并尝试使用一些中古家具来作为店铺的家具。
Similarly, at “JimJim Shop,” the designers applied mullite ceramic to the island, to accentuate the dialogue of the display stand and exhibits, while incorporating vintage furniture into the store.
∇ © 超级平常
面包店的吧台用一种带杂色的米黄原石的石皮来实现一种面包表皮松软质地的感受,通常这些原料石皮都用作废弃物,可惜了石材最有性格的部分。
At the bakery “Nabor Baker,” the bar counter features variegated beige rough stone surfaces to echo the soft texture of bread, reusing raw stone surfaces – which are unique but typically discarded as waste.
∇ © 超级平常
二层“山椒锅物”的绿化墙,也复用了原来当作间隔一二期项目的绿化隔离墙的设备和植物。
The greenery wall of the “Shanjiao Pot” stall on the second floor repurposes equipment and plants initially used as a separation wall between the first and second phases of the project.
#活力
Vitality
回应”活力”的关键在于空间所具备的触发和承载事件的能力,这也要求超级平常所需要运用的思维来策划空间,创造灵活自由的动线。所有的展陈道具方便移动拆装,实现动态的复用,同时在机电系统规划上考虑了空间复用的可行性。
The key to fostering “vitality” hinges on creating dynamic spaces that catalyze and accommodate activities. This involves thoughtful space layout with a flexible circulation. Display props are designed for easy mobility, disassembly, and reassembly to facilitate dynamic reuse. The planning of electromechanical system emphasizes space reuse feasibility.
∇ © 超级平常
在项目中超级平常利用AI做了两个艺术装置,但却选择了让观众无法觉察的方式放置在空间之中。其中一个是在春熙集入口处的机械狐獴,这个装置幻想一种未来的未来,或许是人类之后的未来,或许是人类脱离母星,将生态自由归还地球的未来。而其中那几十只造型为异的碳硅一体的狐獴,就是AI生成的作品。
Two AI art installations subtly enrich the visitor experience. The first, a mechanical meerkat at the site’s entrance, imagines a future without humans, featuring dozens of differently shaped carbon-silicon meerkats generated by AI.
∇ 主理人画像 © 超级平常
另一个AI作品藏在一面画墙上,其中有两幅人像就是春熙集的两个主理人,Kang和Beam作为原型绘制的肖像神似且有趣。以这样不为人知的方式应用AI功能,实际也是在表达超级平常的观点和希望:AI虽然带来下一轮的技术革命,但它可能也会自然地融入社会生活,造就新一轮的活力。
The second AI-generated artwork showcases portraits of Chunxi’s operational principals Kang and Beam, which conveys the design team’s vision of integrating AI into social life and fostering vitality.
04用设计的力量创造幸福
用“关系”逻辑替代“物质”逻辑去思考
Enhance wellnessthroughthe power of design
这就是春熙集,一个用“关系”逻辑替代“物质”逻辑去思考的社区商业实践,超级平常期待它从此以后在嘉定新城自然生长,让社区的人们在此相聚,建立连接,找回生活的烟火气。
Chunxi, as a commercial hub rooted in the community, is designed in a way that prioritizes resident connections rather than the physical space form, through which the design team hopes to bring people together and cultivate a vibrant community life.
∇ © 超级平常
春熙集的实践也让超级平常看到未来对设计师的挑战性,不仅要“造物”,还必须思考为何造物,除了造物,是否还有其它方式来解决问题,问题的本质是什么?
Through this project, Super Normal Design has recognized the evolving challenges for designers in the future. It’s more than about creating spaces; it’s about discerning purposes, exploring alternative solutions, and thinking about what’s the core of problems?
社会家庭结构的变化对城市产生什么影响?
How the changes in social and family structures will affect the development of cities?
情绪价值到底是什么价值?
What exactly is emotional value?
社会环境如何影响设计?
How does social context influence design?
考虑与自然的关系很重要吗?
Is it essential to consider the relationship with nature?
∇ © 超级平常
带着各种或许无关紧要的疑问,超级平常把视线转向日常,继续他们的设计实践,以平常心与常识去创造性的看见,用设计的力量创造幸福。
By delving into these questions, Super Normal Design shifts its focus to integrating design into daily life, leveraging common sense and the power of design to enhance well-being.
项目信息
项目名称:上海理想之地·春熙集
客户:上海嘉未来置业有限公司
项目地点:中国 上海
项目面积:2280㎡
项目时间:2023年10月
室内设计机构:深圳市超级平常空间设计
设计总监:吴敏文
技术总监:阳建勋
主创设计:王创哲
设计团队:关天达,伍紫薇,余欣婷,张惠逸,邓娆娴,张泽津,辛思颖,吴柳春,李敏,李泽锴
软装主创:张金玲
软装团队:王榕 孙晓琴 张金凤
平面协助:陈曼
建筑设计:致正建筑工作室
项目摄影:鲁哈哈
Project name: NEXUS · Chunxi
Client: Shanghai Jiaweilai Real Estate Co., Ltd.
Project location: Shanghai, China
Area: 2,280 square meters
Completion time: October 2023
Interior design firm: Super Normal Design
Design director: Wu Minwen
Technical director: Yang Jianxun
Chief creative designer: Wang Chuangzhe
Design team: Guan Tianda, Wu Ziwei, Yu Xinting, Zhang Huiyi, Deng Laoxian, Zhang Zejin, Xin Siying, Wu Liuchun, Li Min, Li Zekai
Soft furnishings chief designer: Elf Zhang
Soft furnishings team: Wang Rong, Sun Xiaoqin, Zhang Jinfeng
Graphic design assistant: Chen Man
Architectural design firm: Atelier Z+ (The construction control of the wooden roof structures, the interior roofs of store spaces on 2F, the equipment routing and lighting of wooden roofs, and the interior atrium surfaces were taken charge of by Atelier Z+)
Photography: Lu Haha























































