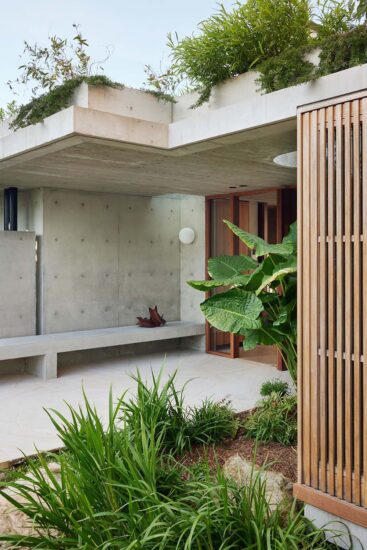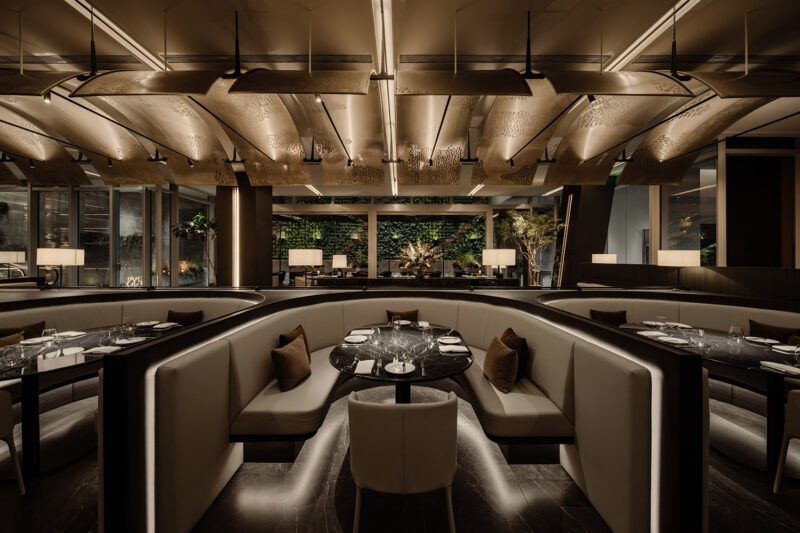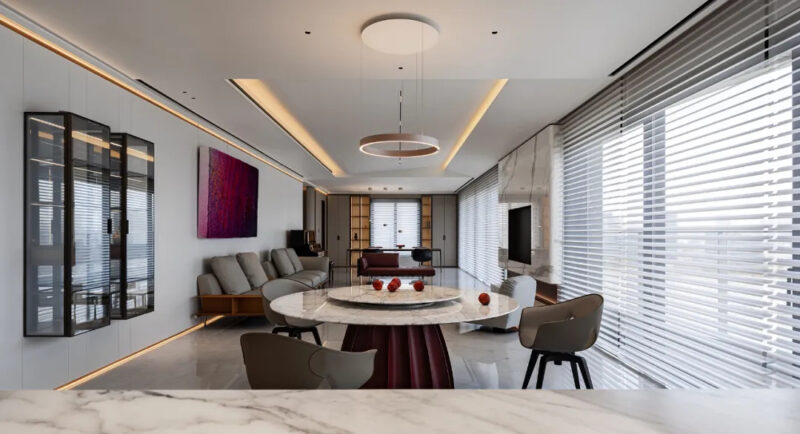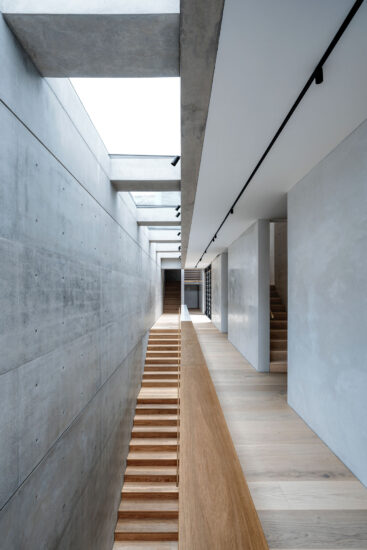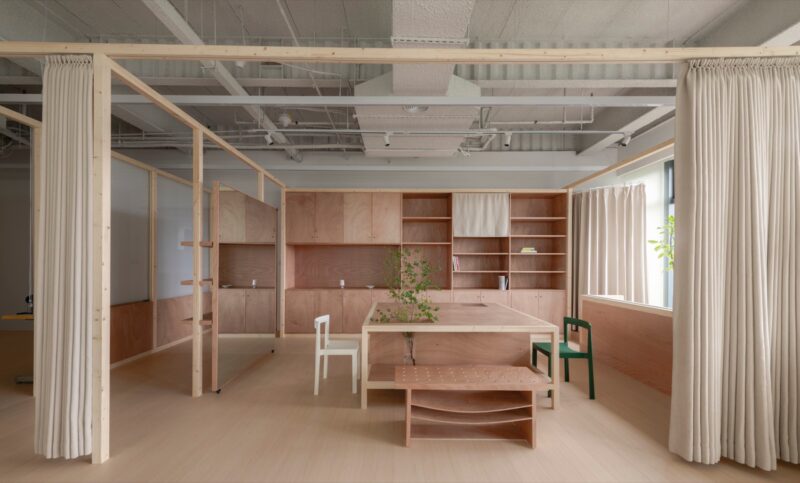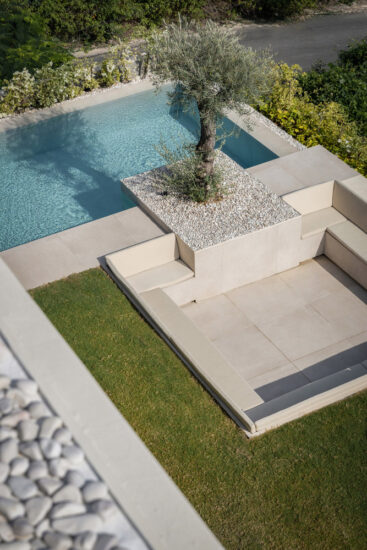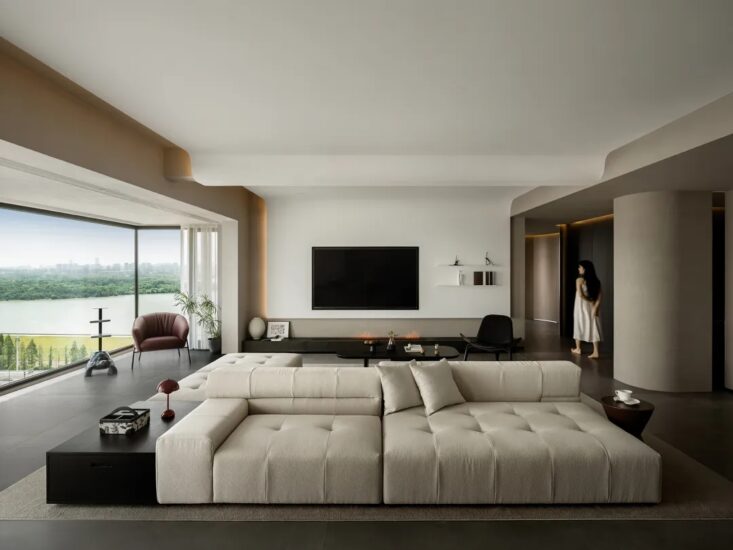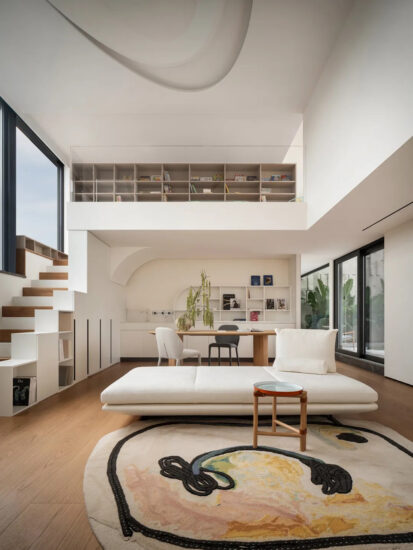天窗引入了自然光,随着时间的推移,光线在墙面、沙发和地毯上投射出柔和的几何图案,仿佛一场安静而微妙的时光印记。这是“光线一天中在一个家里行走的方式”。
The skylight brings in natural light, which over time casts a soft geometric pattern on the walls, sofa and carpet, as if a quiet, subtle imprint of time. This is “the way light travels through a home throughout the day”.
∇ 地下二层
本案位于上海青浦,是一幢地下 2 层、地上 3 层的联排别墅。屋主夫妇相识于大学时代,后一起留学并在国外生活多年,育有一双儿女。如今,他们回到上海生活,希望新家能够融入每个家庭成员的个性和生活习惯。
Located in Qingpu, Shanghai, this is a townhouse with 2 floors underground and 3 floors above ground. The couple met in college, studied abroad and lived abroad for many years, and have a couple of children. Now that they are back in Shanghai, they want their new home to incorporate the personalities and habits of each family member.
01 地下室——沉静与活力的交织
Basement – a mix of serenity and vitality
地下室墙面和顶面采用米色艺术涂料,营造出一种温暖而富有质感的氛围。中灰色水泥地砖、黑色半墙面和黑色钢板扶手点缀其中,为空间增添了一丝时尚和现代气息。
Beige art paint was used on the basement walls and ceiling to add a layer of texture and depth. Medium gray concrete tiles, black half-walls and thin black sheet steel handrails accent the space, keeping the aesthetic sleek and modern.
米白色、焦糖色的沙发,圆形的地毯,则为这个家增加了温暖和柔软的感觉。
A beige and caramel-colored sofa with a rounded rug, on the other hand, creates a warm and soft feel to the home.
02 回家是一场“发现之旅”
Homecoming is a “journey of discovery.”
男屋主的工作时间与家人们的日常活动是错开的,他每天中午出门,次日凌晨回家,在地下室停好车,上到二楼卧室休息。
我们希望从地下室向上行进的过程里,不再是单调的楼梯形式,而是串联起多个平台,形成健身区、影音区、钢琴区、手工绘画区和玩具区。回家睡觉的过程成为“发现之旅”,他能在这个拾级而上的过程中,看到妻子、孩子们白日里活动的种种痕迹。
The male homeowner’s work schedule is staggered with the family’s daily activities; he leaves the house at noon and returns home in the early hours of the morning, parks his car in the basement, and goes up to the second floor bedroom to rest. Instead of a monotonous staircase, we wanted to create a series of platforms from the basement upwards, forming a fitness area, an audio-visual area, a piano area, a drawing and crafting area, and a toy area. The process of going home to sleep becomes a “journey of discovery”, in which he can see the traces of his wife and children’s daytime activities as he walks up the stairs.
∇ 地下1.5层
03 儿童活动区
Children’s activity area
∇ 地下1层
不同高度和视角的错层设计模糊了楼层界限,营造出惊奇感和趣味性,为孩子们提供了“连续的流畅运动和视线不断变化的趣味场地”。
Staggered levels of different heights and perspectives blur the boundaries of the floors, creating a sense of wonder and interest, and providing a “fun place of continuous fluid movement and changing sightlines” for the children.
04 开放与流动的LDK空间
Open and fluid LDK space
∇ 一层
一楼,开放式厨房被安放在采光最弱的角落,通过精心设计的动线和空间布局,厨房与餐厅、起居室、书房和儿童活动区实现了良好的连通性。质感而中性的调色板贯穿始终,营造出柔和而平静的主题。
On the first floor, the open-plan kitchen is placed in the corner with the least amount of light, and through the carefully designed circulation and spatial layout, the kitchen is well connected to the dining room, living room, study and children’s area. A textured and neutral color palette runs throughout, creating a soft and calming theme.
厨房,墙顶黑色的体块表明了这个功能空间的重要性和凝聚力,富有表现力的黑色大理石餐桌和浅棕的皮质餐椅相得益彰。下厨和一起吃饭,对国人来说,是家的重要意义所在。黑色的冷峻里藏着最朴实无华的人间烟火。
In the kitchen, the black body of the top of the wall indicates the importance and cohesion of this functional space, complemented by the expressive black marble dining table and light brown leather dining chairs. Cooking and eating together is what makes a home important to the nation. The coldness of black color hides the most unpretentious and unadorned people.
05 私 密 与 独 立 的 卧 室 区
Private and independent bedroom area
∇ 二楼
二楼是卧室区,三间卧室非常紧凑地布置在一起。阁楼层被划分为三个部分,分别匀给了三间卧室,通过重新规划楼板高度和功能,原本鸡肋的阁楼空间得到充分利用,为家庭成员提供了额外的私密性和独立性。
The second floor is the bedroom area with three bedrooms very compactly arranged together. The attic level is divided into three parts, which are evenly distributed to the three bedrooms. By re-planning the floor heights and functions, the originally ribbed attic space is fully utilized to provide additional privacy and independence for the family members.
通过深思熟虑的材料配比和空间流动的精心规划,不拘一格的动线、审美和情绪共同创造了一个适合这个家庭生活和成长的场域。他们时而一起学习、玩耍,时而各自独立、沉思。他们共享这个深邃、成熟且平静的家。
Through thoughtful material ratios and careful planning of spatial flows, eclectic motifs, aesthetics, and moods come together to create a field suitable for this family to live and grow. They learn and play together, and at other times they are independent and contemplative. They share this deep, mature and calm home.
∇ 平面图
项目信息
项目名称:拾级而上 Stairway to the Stars
设计机构:DREAMCAT LAB 理想猫工作室
项目地址:中国 上海 青浦
项目面积:420㎡
摄影:张洋洋
联系邮箱:dreamcat01@qq.com
理想猫工作室(Dreamcat Lab),由国家一级注册建筑师熊瑛于 2017 年创立,致力于通过理性的研究与感性的描绘,创建逻辑、直觉和情感共融的设计作品。
工作室名取自“理想之猫”,寓意着像猫一样,保持对世间万物和美的敏锐感知,并在设计中传达这种感知,与世界进行对话。
理想猫工作室业务涵盖私宅、民宿、商业空间和建筑设计,作品曾获得国内外多项设计奖项,并在知名媒体上发表。
工作室始终重视与客户的沟通合作,深入理解他们的需求和价值观,量身定制个性化的设计解决方案,打造独一无二的空间体验。
Dreamcat Lab, founded in 2017 by national-level registered architect Xiong Ying, is dedicated to creating design works that integrate logic, intuition and emotion through rational research and emotional depiction.
The name of the Lab is taken from “Dream Cat”, which implies that, like a cat, the Lab maintains a keen sense of everything in the world and its beauty, and conveys this sense in its designs to engage in a dialog with the world.
The business of Dreamcat Lab covers private residence, B&B, commercial space and architectural design, and its works have won a number of design awards at home and abroad, and have been published in famous media.
The lab always values communication and cooperation with clients, deeply understands their needs and values, and tailors personalized design solutions to create unique spatial experiences.

































