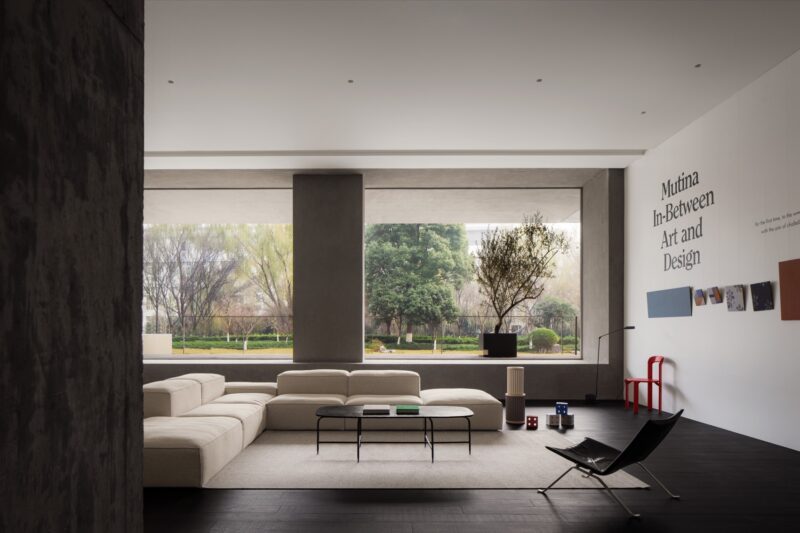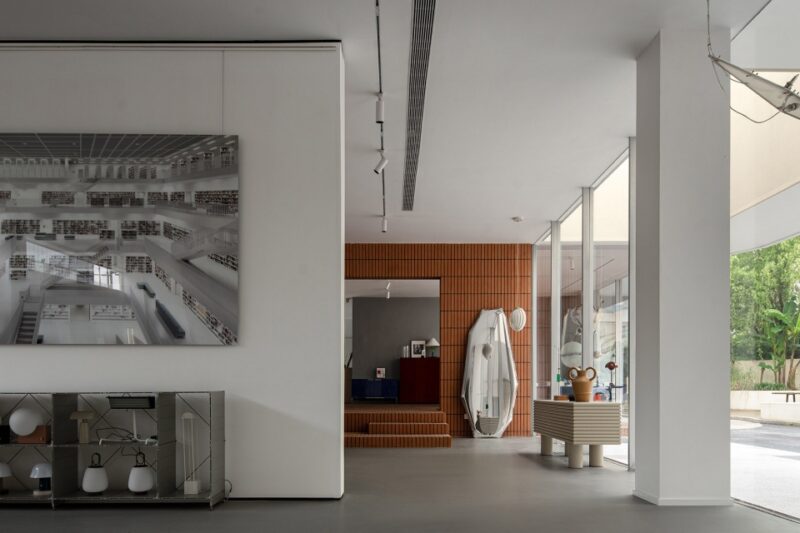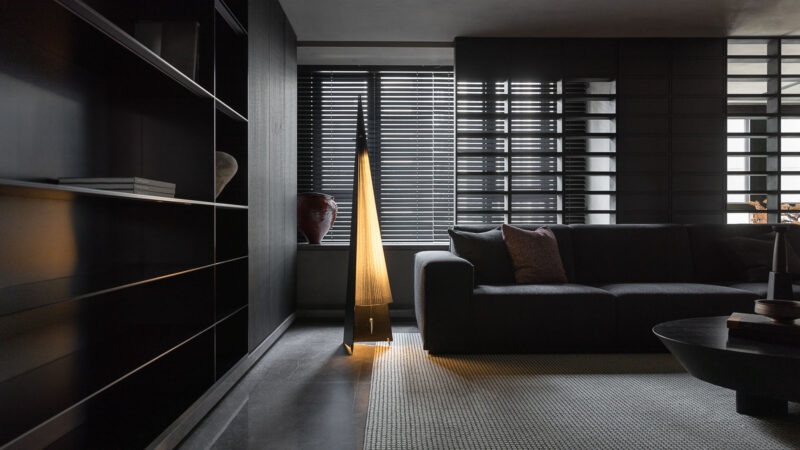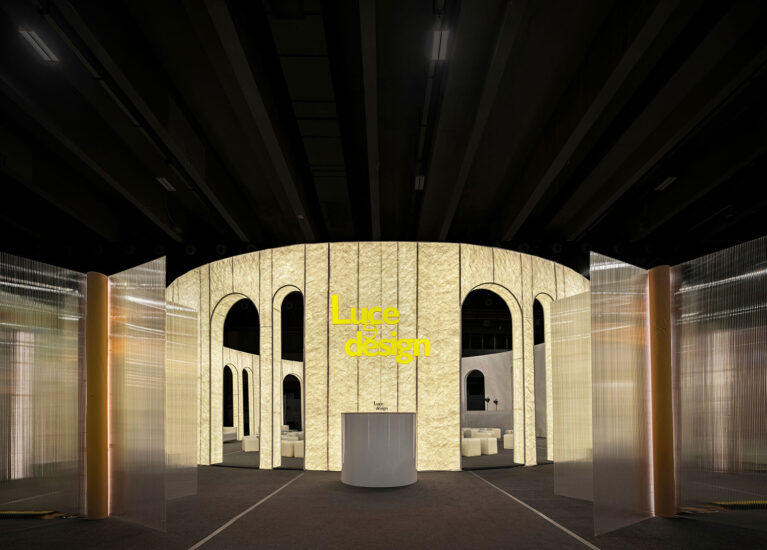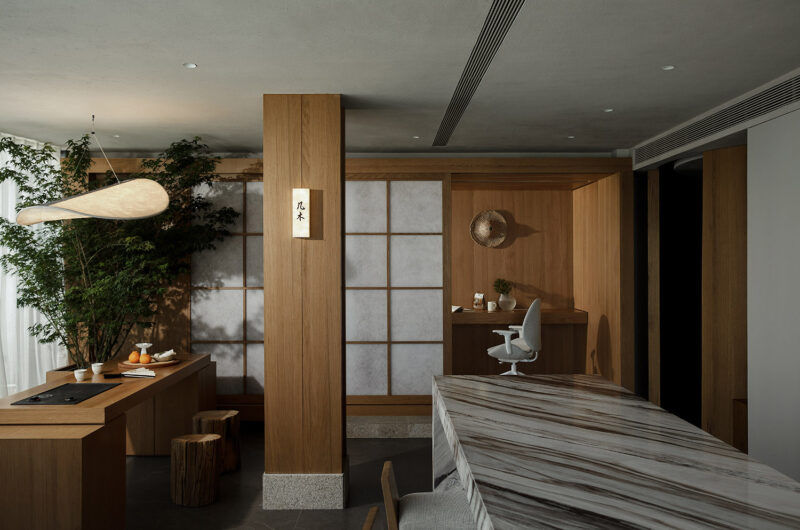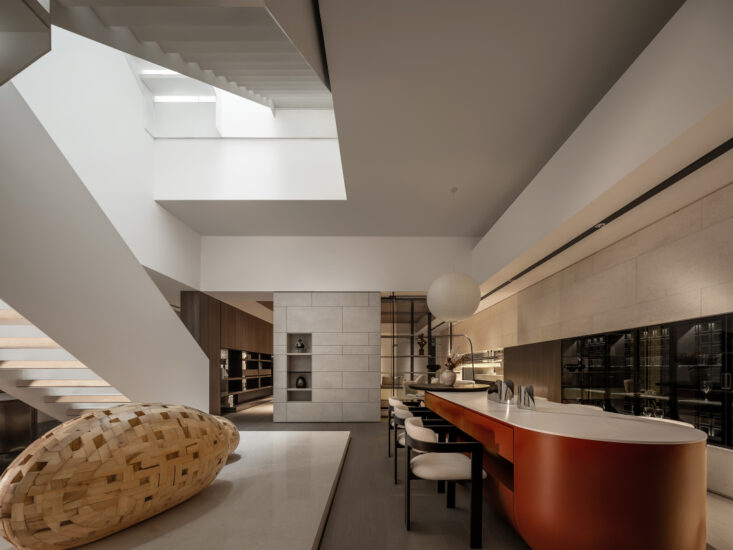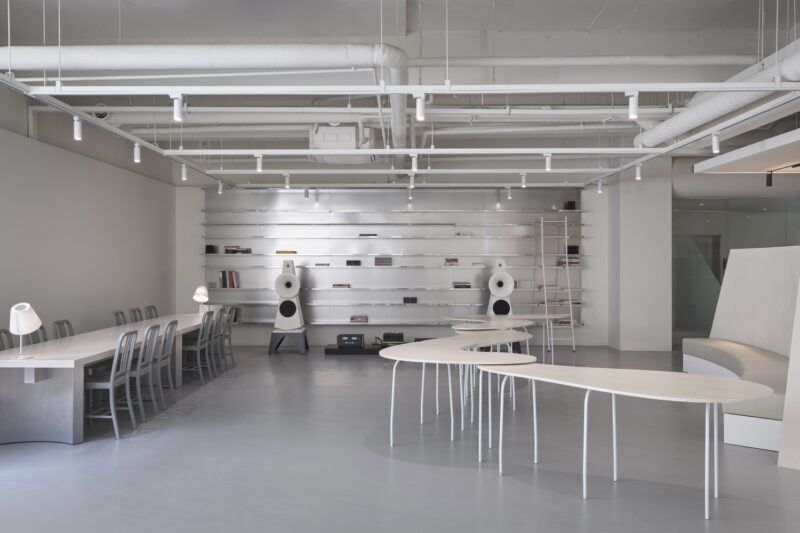一个无限的秀场,AD艾克建筑升级打造欧文莱总部大地主义展馆
AD ARCHITECTURE reimagines Overland’s headquarters showroom as aboundless“runway” for the new Earthism Series
建筑是拿捏自如的体块在光线下神奇、恰当而又绝妙的表演。
我们的眼睛生来是观看光线下的各种形式的。
光与影让形式得以显现,几何是光线下最善于展示的伟大的基本形式:他们的形象对于我们来说是明确的、肯定的、毫不含糊的。
因此,他们是美的形式,是最美的形式。——走向新建筑,1923年
“Architecture is the masterly, correct and magnificent play of masses brought together in light. Our eyes are made to see forms in light; light and shade reveal these forms; cubes, cones, spheres, cylinders or pyramids are the great primary forms which light reveals to advantage; the image of these is distinct and tangible within us and without ambiguity. It is for that reason that these are beautiful forms, the most beautiful forms.”— Towards a New Architecture (1923)
光与几何
Light&geometry
建筑是一种关系,一种纯粹的心灵创造,抽象的、静寂的、纯粹的、几何学的空间创造,建筑空间内部自然与人为地导入了各种光的启示,感受空间的力量,让人与精神共振。
Architecture is a relationship, bringing a pure spiritual experience and creating an abstract, tranquil, pure and geometric space. The interior space is awash with natural daylight and artificial lighting, allowing people to feel the spatial power and resonate with its spirit.
01项目背景
Project background
2023年10月份,艾克建筑设计收到了欧文莱集团的再次邀请,参与总部的二次升级,为其新产品大地主义主题产品系列做体验空间,这是团队与欧文莱的再次携手合作。项目位于佛山陶瓷总部基地,欧文莱总部公共空间与品牌体验中心,是一次品牌形象的升级工作,承载着接待与展示体验为一体的多维度空间。
In October 2023, the porcelain and stone tile brand Overland entrusted AD ARCHITECTURE to conceive an experiential showroom for its new Earthism Series, as a part of the brand’s headquarters upgrade initiative. This commission also marks a continuation of the collaboration between the two sides in 2021 when AD ARCHITECTURE initially crafted a showroom for Overland. Situated within Overland’s headquarters in Foshan, this project serves as a brand experience center, aiming to enhance the brand’s image as a multifunctional space that combines reception, display, and experiential functions.
02品牌延续
Brand analysis
欧文莱素色瓷砖是将人对瓷砖细微的主观感受转化成技术参数,把素色美学与现代制造技术相结合,基于自然、现代元素以及复合元素,从色感、纹理、肌理、光感、触感等多维度进行设计研发。欧文莱品牌应高阶审美而生,产品强调自然与时尚元素的融合,涵括高端岩板、瓷砖等品类集成,主打具有独特审美眼光的精英群体市场,保持着现代时尚、简洁纯粹的格调。
Overland innovatively translates people’s subtle subjective feelings about ceramic tile products into technical parameters, and merges a subdued color aesthetic with modern manufacturing technology. Based on natural, modern and composite elements, the brand’s products are designed and developed across multiple dimensions such as color, texture, grain, luster, and touch. Overland is born to cater to high-end aesthetics, emphasizing the integration of natural and fashionable elements. Its product range includes high-end sintered stone, ceramic tile, quartz stone and others, targeting elite groups with unique tastes and advocating for a modern, fashionable, simple, and pure style.
欧文莱2024年推出素色瓷砖品类第八代符号产品[大地主义]主题系列,以“致广大而尽精微”为理念进行瓷砖材质语言创新,倡导“过一种没有天花板的生活”,新品研发采用“肌纹共生技术”,解决传统瓷砖纹理与肌理自然融合的美学实现难题,还原材质设计的自然调性。
In 2024, Overland launched its eighth-generation symbol product series in solid colors, themed “Earthism.” Guided by the philosophy of “attaining the broad and great while addressing the delicate and minute,” the new series aims to innovate the language of ceramic tile materiality, advocating for a lifestyle without limitations. The development of the new product series utilizes “texture-grain symbiosis technology” to address the aesthetic challenge of naturally seamlessly traditional ceramic tile textures and grains, thereby restoring the natural tone of material design.
03产品特点挖掘
Product features exploration
基于品牌产品文化内核的一次深度思考,基于对大地主义主题产品系列的表现方式的思考。
The showroom design was based on a thorough reflection on the essence of new product series and a deep dive into its presentation and display.
欧文莱认为:[大地主义]解读为“大地风格,自然主义”,大地是一个没有天花板的地⽅,生活本应是一种松弛感的姿态,⼈类在城市⾥也不是脱离⾃然。因为优秀的建筑是自然的延续,人们栖居在建筑⾥,建筑就是⼈与⾃然沟通的介质,建筑皮肤所用的瓷砖材质也能传达自然的情绪。
Overland illustrates that “Earthism” can be interpreted as “earth style, naturalism”. Earth is a realm without a ceiling, where life naturally assumes a relaxed posture. Even within the urban landscape, humans remain connected to nature. Remarkable architecture seamlessly extends from nature, serving as both habitat and a conduit for human-nature interaction. The choice of ceramic tile as a building material further amplifies these natural sentiments.
设计既要深挖欧文莱尊重自然,强调素色美学,纯粹的品牌文化,更要充分理解新产品的设计理念,以建筑空间与光为介,为新产品提供一个背景。尊重自然、和谐共生。
Therefore, the project’s design needed to grasp the design philosophy of the new product series, leveraging architectural space and light as mediums to create a backdrop that highlights the new products. The overall design needed to show respect for and harmonious coexistence with nature.
04 破冰逻辑
Innovative logic
如何呈现未来的品牌展厅?如何破冰?一种去样板间式的设计,让团队在欧文莱总部展厅的一期获得了有效的结果,在展示体验与品牌认知上都表现了正向的力量。一期的设计打造的像一个艺术馆,而这一次,空间像是一个时尚的走秀舞台,以一种新的表现形式来与瓷砖这样的产品进行互交,这是对中国陶瓷展厅体现的一次重要思考。
How to present a future showroom? how to employ an innovative logic to break away from the homogeneous design of conventional showrooms? These were the key questions driving AD ARCHITECTURE when designing Overland’s headquarters showroom for the first time in 2021. The resulting showroom not only effectively showcases product experiences but only conveys brand identity with a positive impact. In contrast to the initial showroom, which resembled an art gallery, this time AD ARCHITECTURE opted for a showroom space reminiscent of a fashion runway. This project introduces a fresh approach to spatial presentation, engaging with porcelain tile products in a unique way while reflecting a profound contemplation on the presentation of ceramic tile showrooms in China.
05自由阵列平面
Free arrays
阵列所带来的空间序列感贯穿整体设计,缝隙的介入,阐述了空间自由性的过程空间的方向性并没有缺失,相反,变得有趣与神秘,个体与个体之间形成了低密度的互动,边界之间就不是一个对立的姿态,而是一个模糊的,融合的现象。
The sense of spatial sequence brought by the arrays of structures permeates the overall design. The insertion of gaps adds a sense of freedom without compromising the directionality of the space. Instead, the space becomes intriguing and mysterious, fostering low-density interaction between individuals. The boundaries are not opposing, but blurred yet integrated.
06严谨的工作
Rigorousness
欧文莱的大地主义主题产品系列用一种新的姿态对大理石自然的肌理进行表达,经过了这几年的纯色系与高级灰的市场热浪,欧文莱表达了一种新的潮流。这是大理石纹理在行业的一种回归,而这种回归也必须是产品的一种进步,一种经典的传承而非复刻。
Overland’s new Earthism Series presents a fresh interpretation of the natural textures of marbles. In the wake of the market’s recent fascination with solid colors and high-end gray tones, Overland has introduced a new trend through the new product series. This marks a resurgence of marble textures in the industry, emphasizing progress and classic legacy rather than mere replication.
而正是多种大理石自然的花纹为设计的和谐增加了难度,也让团队意识到了严谨的产品归纳的重要性,因此在设计过程中对产品的色彩与花纹的表现进行归类,用半围合的方式来为每个产品形成一种独立的姿态,更好地表现出产品的个性与品质。
However, the diverse natural patterns of marble presented challenges in achieving harmony in the showroom design, underscoring the importance of rigorous product categorization in display. Therefore, during the design process, AD ARCHITECTURE classified the colors and patterns of the products, utilizing a semi-enclosed way to display each product with a distinct identity, thereby better showcasing their personality and quality.
07空间阐述
Spatial narratives
空间整体设计逻辑,是一个产品的秀场,化人为物,人与物互动,展示人与空间、与产品的关系,整体以岩板为核心,木质天花结构来提升空间自然与温和的设计目的。
The overall design concept of the space is to create a “runway” for products, facilitating interaction between people and objects and showcasing the relationship between people, space, and products. The overall space highlights the sintered stone products, complemented by a wooden ceiling structure to enhance the space’s natural and gentle ambiance.
总部的客户主要是经销商与设计师群体,在整个欧文莱的总部里面,首先在整体的空间体系里面置入了一个多元的空间,未来主要用于沙龙的空间。沙龙空间以对称的形式来表达空间的气度与尊重,通过顶面的大尺度流动性造型来软化整体的空间硬度,让总部的中心形成强烈的艺术视觉,强化品牌的记忆点。
The visitors at Overland headquarters mainly consist of dealers and designers. Within this environment, AD ARCHITECTURE have incorporated a diversified space — a salon area intended for future use. Designed with symmetry to evoke grandeur and respect, the salon space features a large scale, flowing shapes on the ceiling to soften the overall ambiance and create a visually captivating experience that reinforces the brand’s identity.
原建筑未改造的空间区域,用阵列的玻璃作为隔断,四片L型的厚墙围合形成了第一个产品的运用展示空间;接待休息区由入口处最近的品牌空间相链接,地面的镜面有水的意境,有效地柔化了空间的硬度,同时让空间的链接产生了断裂。围合的空间展示了欧文莱大地主义主题产品系列“风”,周围干净的产品有效地突出产品“风”自然不羁的特点。十字型的地面让空间产生了极度的平衡感,大的开口引导体验者通向廊道。
In the original, unaltered areas of the building, the design team brought in glass arrays as partitions, with four L-shaped thick walls enclosing the first product display area. The reception and lounge area is connected to the adjacent brand space at the entrance. The reflective surface on the floor evokes the imagery of water, effectively softening the space while generating a sense of fluidity. The enclosed space displays the Ballad Collection of the brand’s new Earthism Series, with the neat product displays effectively emphasizing the natural and unrestrained characteristics of the Collection. The cross-shaped floor design imparts a profound sense of balance to the space, while the large openings guides visitors toward the corridor.
绿色大理石纹的围合空间既是产品的围合展示区,又是沙龙的水吧配套,强调体验中的视觉感的同时又强调功能性的融合,同时未来感的空间感与感受是设计的另外一个核心。
The enclosed space clad with products featuring green marble patterns serves both as a product display area and a water bar for the salon space, emphasizing both visual experience and functional integration. Additionally, the space features a futuristic feeling, which is another key consideration in its design.
样板区在传统的展厅中,都是以贴墙的形式出现,这一次尝试一种新的表达形式,四个L型的形体构成的十字型的结构将产品立于空间的中心,突显产品才是空间背后的核心价值。通过结构的重复发生,演变了强烈的序列性。墙面的镜面与地面的镜面的运用,则又一次模糊了空间的边界,让人试图进入一个虚幻又真实的场景中。
In contrast to traditional porcelain and stone tile showrooms where samples are typically affixed to walls, AD ARCHITECTURE opted for a new approach. Several cross-shaped structures, each of which is formed by four L-shaped units, showcases the products at the focal point of the space. The repetition of this structure creates a strong sense of sequence in the space. Furthermore, the use of mirrors on the walls and floor further blurs the spatial boundaries, inviting visitors into an illusionary yet tangible environment.
最后利用一个围合的正方形空间来作为项目原空间与新的改造空间进行链接,更好地成为空间中的过渡,强烈的建筑形式与灯光让空间静止下来,最后给人一个交流的画面。一张孤独的曲面沙发却阐述了一个互动的场景。
An enclosed square space is leveraged to connect the original and renovated areas, facilitating a smoother transition within the space. The distinctive architectural languages and lighting bring serenity to the space, culminating in a scene conducive to communication. Additionally, a solitary curved sofa is subtly placed to create an interactive setting.
∇ 平面图 © AD艾克建筑 plan © AD ARCHITECTURE
项目信息
项目名称:欧文莱总部大地主义展馆
项目业主:广东欧文莱陶瓷有限公司
设计机构:AD ARCHITECTURE|艾克建筑设计
总设计师:谢培河
项目地点:广东佛山
建筑面积:850㎡
主要材料:岩板、艺术漆、镜子、木格栅、金属
设计时间:2023年11月
竣工时间:2024年01月
项目摄影:欧阳云
视频剪辑:AD艾克建筑
Project name: Overland’s Headquarters Showroom for the New Earthism Series
Client: Overland
Design firm: AD ARCHITECTURE
Email: office@arch-ad.com
Chief designer: Xie Peihe
Location: Foshan, Guangdong
Area: 850 sqm
Main materials: sintered stone, art paint, mirror, wooden grille, metal
Design time: Nov. 2023
Completion time: Jan. 2024
Photos: Ouyang Yun
Video editing: AD ARCHITECTURE










































