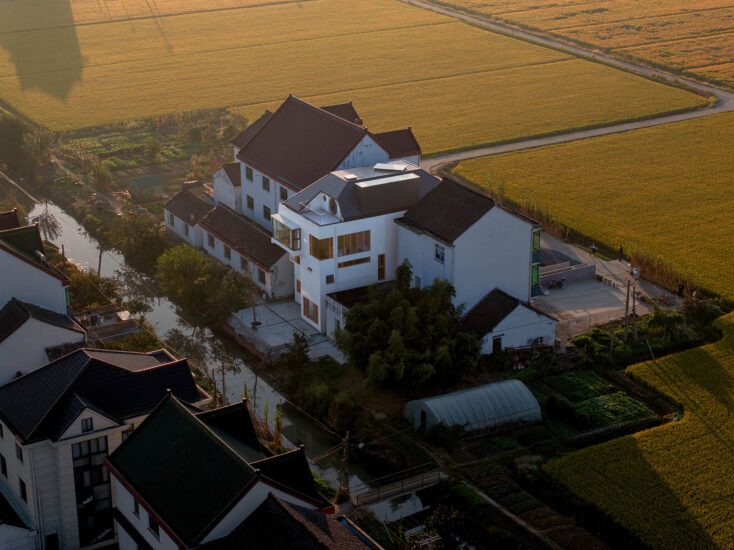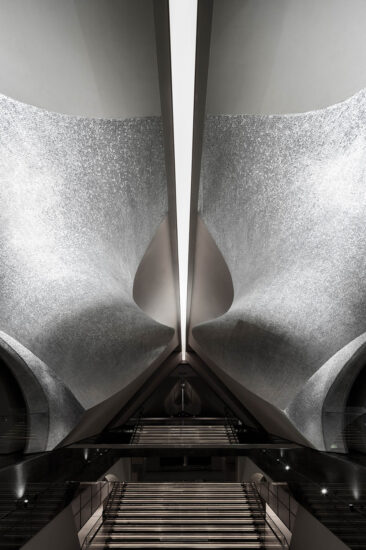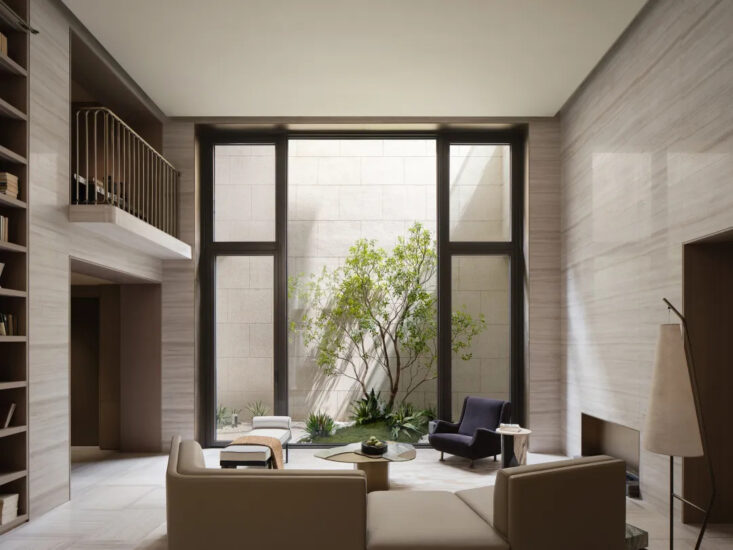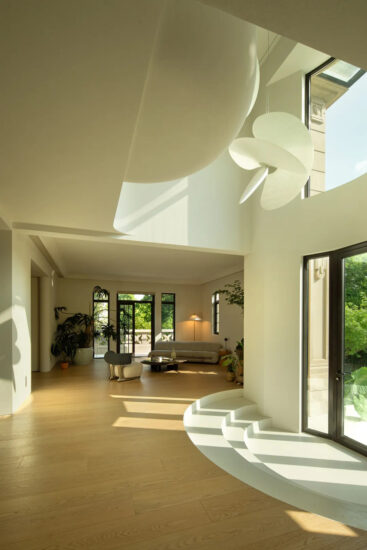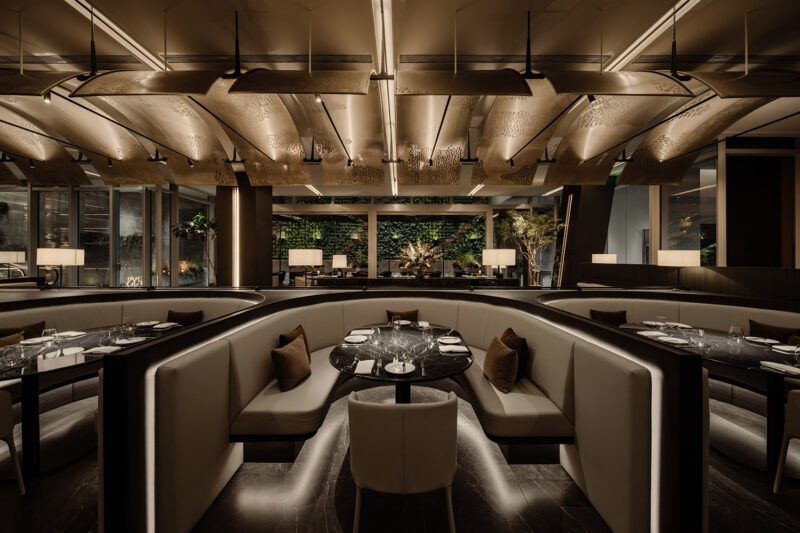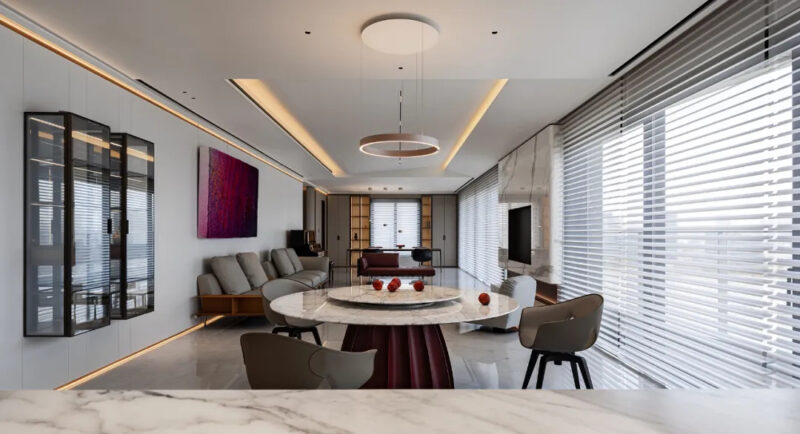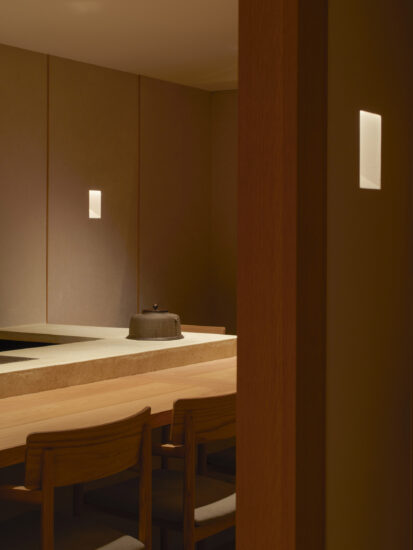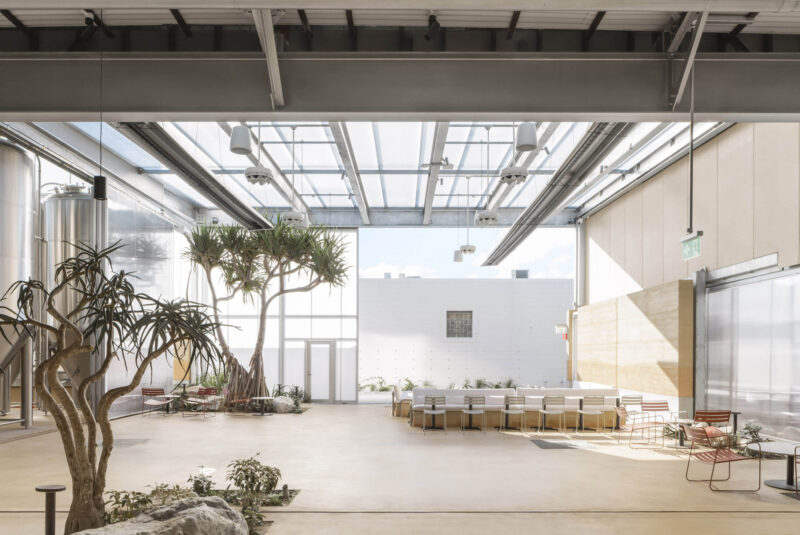对望「巨轮」,艺术的味道复合空间
Looking at the “Giant Ship”,“Taste of Art” Complex Space
「艺术的味道」位于淮海中路与余庆路交叉口,徐汇衡复风貌区内,为一处历史建筑的沿街底商,与宋庆龄故居相邻,上海百年历史建筑武康大楼仅一路之隔,所在的位置有武康路、兴国路、淮海路、天平路、余庆路,五条道路交汇。
“Taste of Art” Space is located at the intersection of Middle Huaihai Road and Yuqing Road, within the Hengshan Road-Fuxing Road Historical and Cultural Landscape Area. It is a street-level store in a historical building, adjacent to the former residence of Soong Ching Ling, and only one way away from the Wukang Building, a century-old historical building in Shanghai. It is located at the intersection of Wukang Road, Xingguo Road, Huaihai Road, Tianping Road and Yuqing Road.
空间对面的武康大楼,由邬达克于1924年设计,这座30°斜角的法式外廊式建筑形似船舰,总建筑面积9275平方米,代表了海派文化兼容并蓄的一面,作为上海精细化更新中的一环,2019年经历了外立面及基础设施更新,其所在的街道周边也在近年来实现整体界面提升。拥有独特的城市位置,武康大楼周边入驻了各类生活空间,文化地标等等,如被简雅各布斯称之为“街道芭蕾”的景象,而「艺术的味道」跻身其中。
The Wukang Building across the space was designed by Laszlo.Hudec in 1924. Shaped like a ship, this 30° angled French-style corridor building with a total floor area of 9,275 square meters represents the inclusive side of Shanghai culture. As a part of Shanghai’s fine-tuned renewal, it underwent facade and infrastructure renewal in 2019, and its street surroundings have also seen overall interface enhancements in recent years. With a unique urban location, the Wukang Building is surrounded by various living Spaces, cultural landmarks, etc., such as the scene called “Street Ballet” by Jane Jacobs, and the “Taste of Art” among them.
01 链接时间与空间
Linking Time and Space
「艺术的味道」通过建筑外部连廊与沿街店铺联通,往来的人群由连廊穿行,或在此停留,观赏对面的武康大楼,空间恰好将流动的人群与建筑一同纳入取景框之中。
The “Taste of Art” Space is connected to the stores along the street through the exterior corridor of the building, where people walk through or stop to view the Wukang Building on the opposite side of the street. The Space fits the moving crowd into the frame of the view along with the building.
内部设计中,设计师意图创造一处极具想象力的空间,成为艺术爱好者们的一处自留地,让艺术交流能够自然而然的发生。内容的趣味性让原本均质的时间长度发生“褶皱”变化,提升了到访者体验时间的质感。
In the interior design, the designers intended to create an imaginative space that would serve as a place for art lovers, where artistic exchanges could take place naturally. The interesting nature of the content creates a “fold” in the otherwise homogenous length of time and enhances the visitor’s experience of the time.
廊下的入口位置并不突出,设计师选择采用未来与现代,原始与自然的反差元素融入空间设计语言,塑造一处令人群向往“探究”的地方。入口采用W型现代折叠门,一改平铺直叙的开门方式,玻璃门上采用涂鸦字样,营造意想不到的视觉效果,凸显入口形式。
The entrance under the corridor is not prominent. The designer chooses to use the contrast between future and modern, primitive and natural elements into the spatial design language, to create a place where people want to “explore”. The entrance adopts W-shaped modern folding door, changing the traditional way of opening the door, and graffiti characters are used on the glass door to create an unexpected visual effect and highlight the entrance form.
此处内容需要权限查看
会员免费查看





