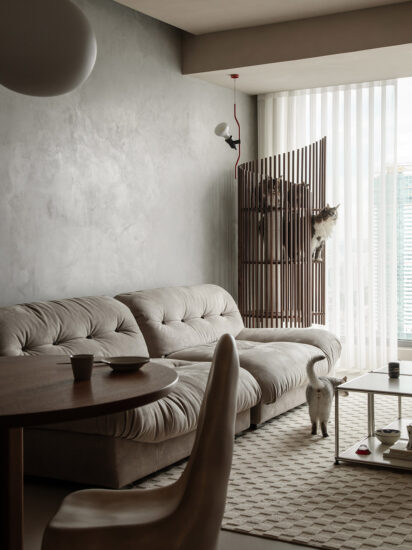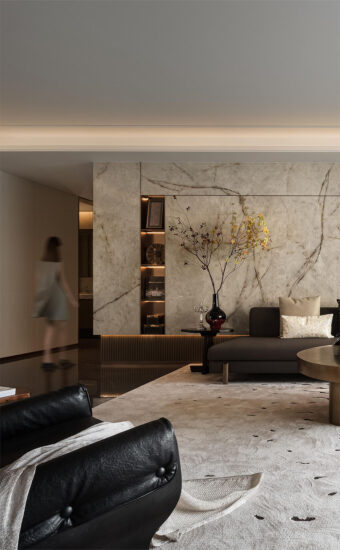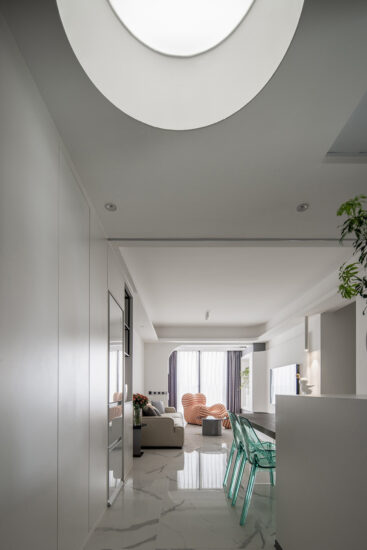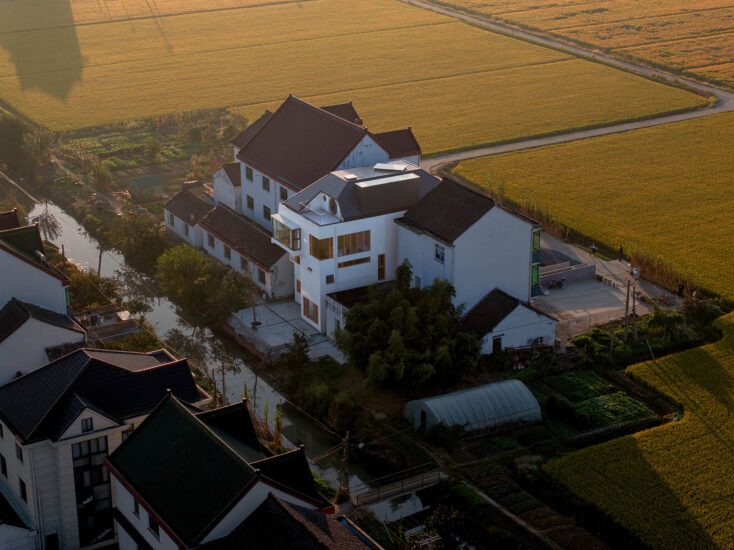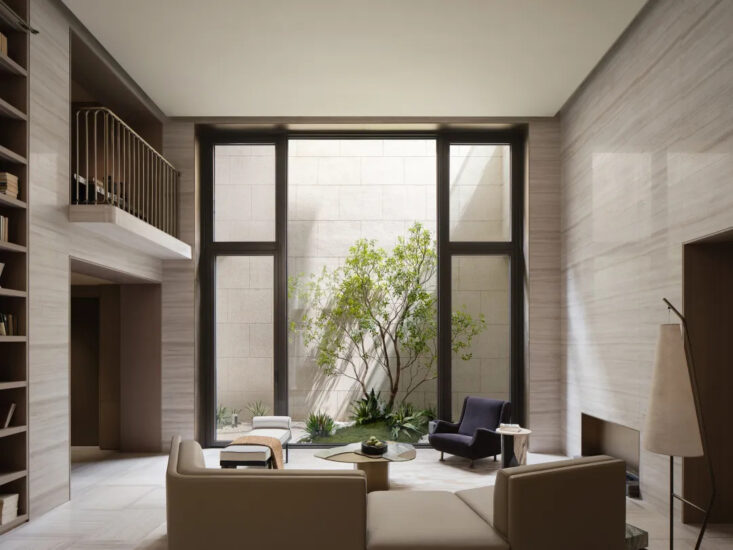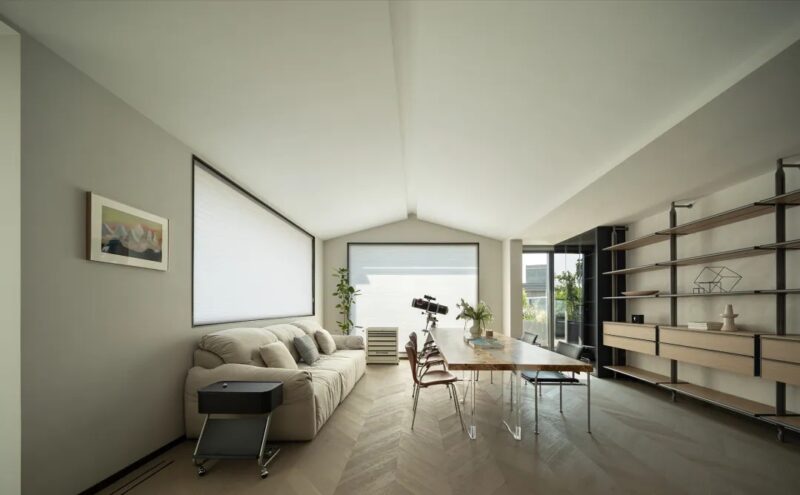我们常常会对客户说,空间是人的延伸。
Space is an extension of people that was always said to our clients.
从动线到颜色、材料,几乎无一例外都在对主人的性格及爱好进行投射。正因如此,在面对家居空间设计案的时候,我们往往会做到更加谨慎和全面的前期背调,从而更好地去围绕空间使用者进行设计,针对性地去解决问题。
From the flow to the color and material, almost without exception, it reflects the owner’s personality and hobbies. It is for this reason that we tend to be more careful and comprehensive in our preliminary background investigation of residential design cases so that our design can be closer to the space user and solve problems pointedly.
项目地点位于河南省信阳市,是一套套内面积为145㎡的三居室户型。由于房屋位于多层洋房的一层,室内南北两侧各有一个面积近似的院子,院子的总面积达到90㎡ 。业主是一对年轻夫妇,有一个女儿,一家三口常年在本地工作、学习、生活。业主的父母、家人也偶尔会来此小住。作为承载业主及其家人团聚生活的改善型空间,首先需要考虑到的,就是房屋的舒适度问题。
The project is located in Xinyang City, Henan Province, and the floor plan is three-bedroom with an internal area of 145 square meters. As the house is located on the first floor of a multi-story house, there is two yards of similar size on the north and south sides of the house separately, and the total area of these two yards reach 90 square meters. The owners are a young couple with a daughter and a family of three who work, study, and live locally all year round. The owner’s parents and relatives also come to stay here occasionally. As an improved space for the owner and his family to live together, the first thing to be considered is the comfort of the house.
∇ 原始结构图
房子的整体户型方正,因为不是高层建筑,所以公摊小,浪费的面积也比较少。但因为建筑比例关系的原因,室内的南北侧动线长度达到13m。再加上业主希望把开发商预留的门廊也合并入室内,增加室内空间,导致户型南北侧动线长度接近16m。即使是在南北通透的情况下,这一长度也会不可避免的导致室内采光衰减的问题出现,再加上房子位于一层,所以采光问题会显得格外突出。此外,针对次卧的面积大于主卧、主卫与主卧两门相对、过于窄小的杂物间和阴暗的室内走廊问题,都需要通过对动线进行局部的调整来解决。
The overall floor plan of the house is nearly square, and it is not a high-rise building, the communal area is small and the wasted area is relatively small. However, because of the proportionality of the building, the length of the north-south line reaches 13 meters. In addition, the owner wishes to merge the porch reserved by the builder into the interior area to expand the indoor space, which leads to the length of the north-south flow of the house close to 16 meters. Even if the floor plan is north-south transparent, this length will inevitably cause a decrease in indoor light. What’s more, the house is located on the first floor, which means the problem of lighting will be particularly prominent. The partial adjustment of flow is significant, which is the key method of solving problems including the second bedroom being larger than the master bedroom, the two doors of the master bathroom and the master bedroom being opposite each other, the too-narrow utility room, and the dark interior corridor.
为了空间能够获得更好的采光来增加通透性,我们拆除掉了餐厅的隔墙和原本客厅位置的空调设备位,重新将空调外机安置在了北侧的设备夹道中。同时,为了把原始门廊的位置纳入空间,原有玄关和厨房的外墙也都进行了拆除外移,有效扩大了室内的使用面积。但这样做就会造成入户门与南院之间是毫无遮挡的通路,在业主家里的长辈看来是有违风水的,为了达到要求,我们将客厅通往南院的折叠门改小,并在正对入户门的位置新增了平开中悬窗。
To increase the transparency of the space with better lighting, we removed the partition wall of the dining room and the space for air conditioning equipment in the living room and relocated the air conditioning unit to the north side of the equipment corridor. At the same time, to incorporate the original porch into the space, the exterior walls of the original entrance and kitchen were also removed and moved outward, effectively expanding the indoor use area. However, this would result in unobstructed access between the entry door and the south yard, which is against Chinese fengshui in the opinion of the elders from the owner’s family. To meet the requirements, we changed the folding door from the living room to the south yard into a smaller size and added a new casement window in the position directly opposite the entry door.
∇ 平面布局图
玄关部分由于门廊的外移改造,新增了较多的空间。为了充分利用这个进深1m多的凹位,我们在进门的右侧设置了一个仓库,使用对开的吊轨折叠门,可以更方便地储纳行李箱、折叠梯、工具箱、高低凳等大件物品。玄关左侧的墙板上,特别设置了穿衣镜、毛毡板、洞洞板等功能,在方便实用的同时也可以用于记录家庭生活的美好瞬间。
Due to the remodeling of the porch, more space was added to the entrance. To make full use of this recess with a depth of more than 1 meter, we set up a storage area on the right side of the entrance door, using a pair of folding doors with hanging rails, which makes it easier to store luggage, folding ladders, toolboxes, high and low benches, and other bulky items. The wall panel on the left side of the entrance is specially set up with a dressing mirror, felt board, pegboard, and other functions, which can be used to record the beautiful moments of family life while being convenient and practical at the same time.
室内空间方面,总面积接近105㎡的柜内收纳,从入户的门廊位置开始,就和室内空间融为一体。在空间本身面积充足的情况下,我们考虑把空间的收纳尽量做到与硬装、家电等功能需求进行结合,不显突兀的同时也能够对一些无法拆掉的承重部分进行遮挡修饰。
In terms of interior space, the total area of nearly 105 square meters of in-cabinet storage is integrated with the interior space from the entrance porch. In the case the space is sufficient, we consider a combination with the storage of the space and the hard furnishings, home appliances, and other functional needs as much as possible. To avoid strangely and realize the modification of some load-bearing parts that cannot be removed.
衣帽间的移门采用三联动长虹玻璃门,不仅可以增加衣帽间的通风、采光作用,减少密闭小空间的逼仄感,也能够更方便拿取、存放大件衣服、被褥。若隐若现的长虹玻璃也能为衣帽间带来一些隐私感。
The sliding door of the cloakroom adopts a triple-acting Changhong glass door, which not only increases the ventilation and lighting of the cloakroom and reduces the crampedness of the confined space, but also makes it easier to pick up and store bulky clothes and bedding. Hidden rainbow glass can also bring some privacy to the cloakroom.
主卫和次卫由于处在楼体北向设备夹道内,所以采光方面不具有优势。我们将次卫原本用于干湿分离的隔墙改成玻璃隔断,这样不仅可以增加一定的采光,也可以节省空间,让客卫更大一点。
The primary and secondary bathrooms are located in the north-facing mezzanine of the building, so they do not have an advantage in terms of lighting. We changed the partition wall of the second bathroom, which was originally used for separating wet and dry, into a glass partition. It not only increases a certain amount of lighting but also saves space and makes the guest bathroom a bit bigger.
主卫方面,为了呼应通道尽头的玻璃砖隔墙,同时也让主卧的光线具有多样性,我们将主卫和主卧之间的隔墙进行了上下分离,在中间增加了一块玻璃砖高度的“腰线”,丰富了空间的层次感。
Master bathroom, to echo the end of the corridor glass brick partition wall, meanwhile letting the light in master bedroom being various, we separated the master bathroom and master bedroom partition wall from the top to the bottom, and added a “waistline” as high as the glass bricks in the middle, enriching the sense of space levels.
业主对于空间的风格喜好倾向于温馨舒适,因为男女业主的职业缘故,他们更加喜欢干净整洁的空间,并且追求隐性收纳空间,即所有的物品都在柜内或封闭空间内进行收纳,不暴露在外。因此我们决定以满足业主的需求为首要条件,以简洁明了的动线和明亮的空间配色来提升舒适度和温馨感。
The owner prefers a cozy and comfortable style, because of the occupations of the host and hostess, they prefer a clean and tidy space and pursue hidden storage space, which means that all items are stored in cabinets or closed spaces, not exposed. Therefore, we decided to satisfy owners’ needs as the primary condition and to enhance comfort and coziness with a simple and clear flow and bright color scheme of the space.
我们把厨房的功能位置按照使用习惯进行排列,并且充分考虑下厨人员的身高,将台面设置为高低台,这样洗切操作时不容易因为常常弯腰而觉得劳累。
We arrange the functional positions of the kitchen following the habits of use, and give full consideration to the height of the cook, set the countertop as a high and low counter, so that it is not easy to bend down and feel tired when washing and cutting operations.
此处内容需要权限查看
会员免费查看






