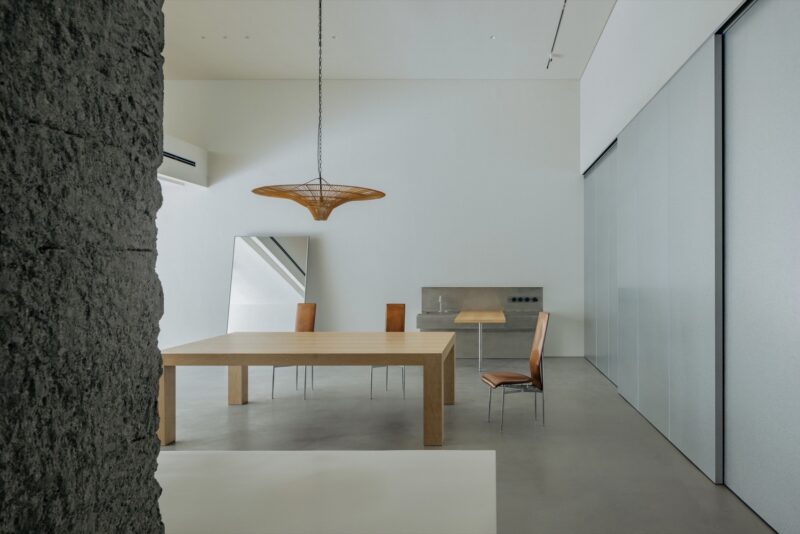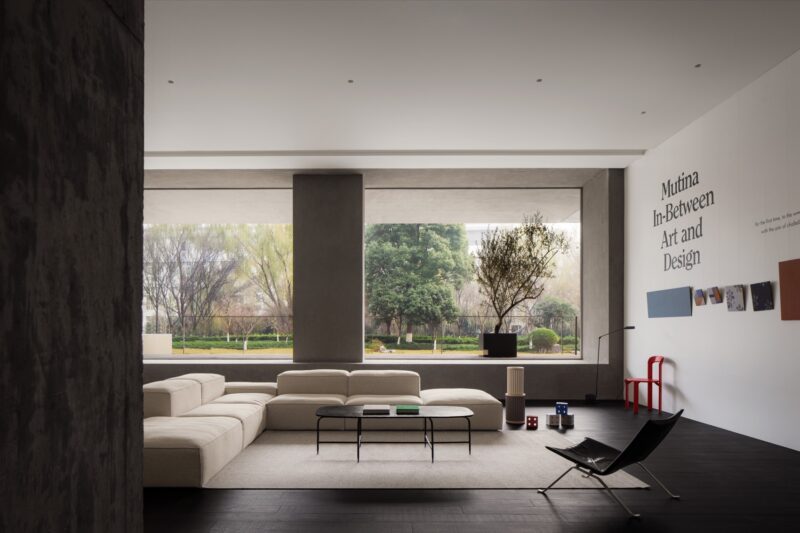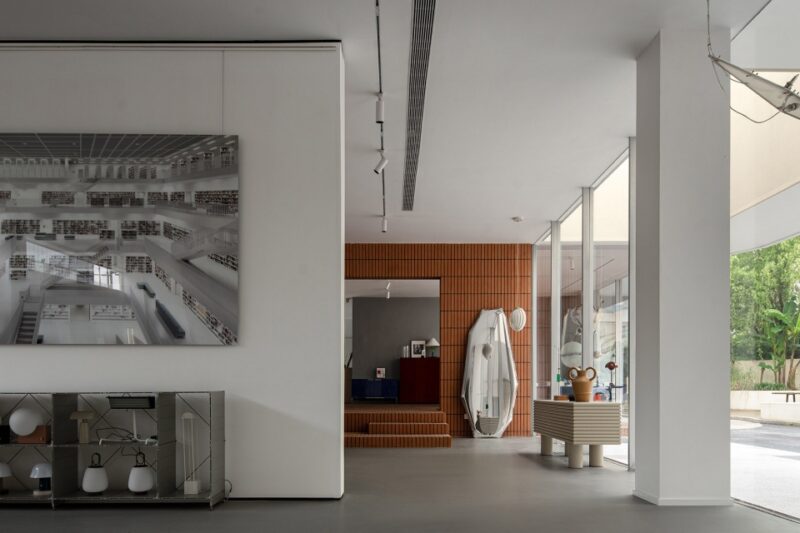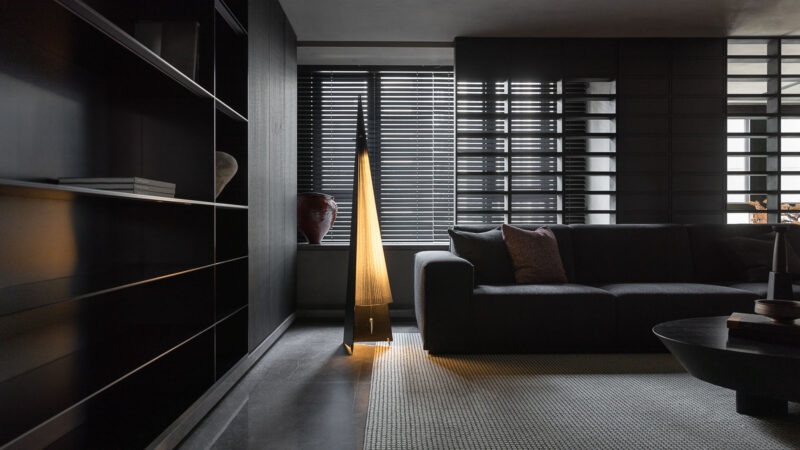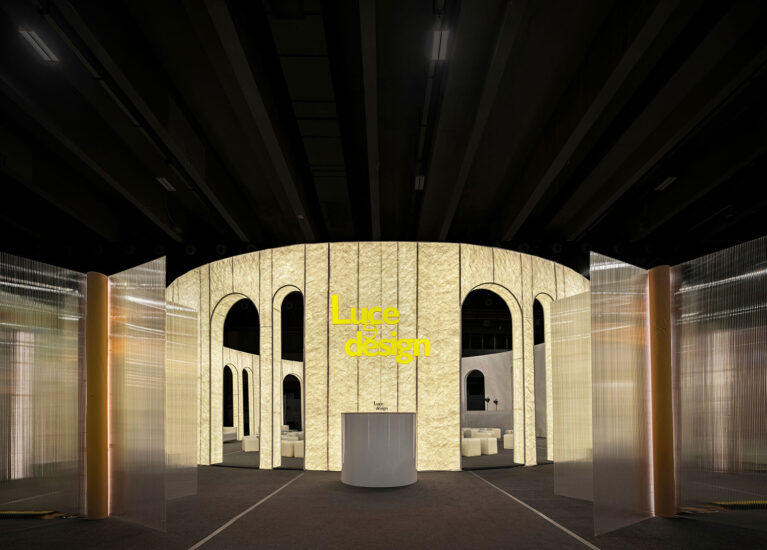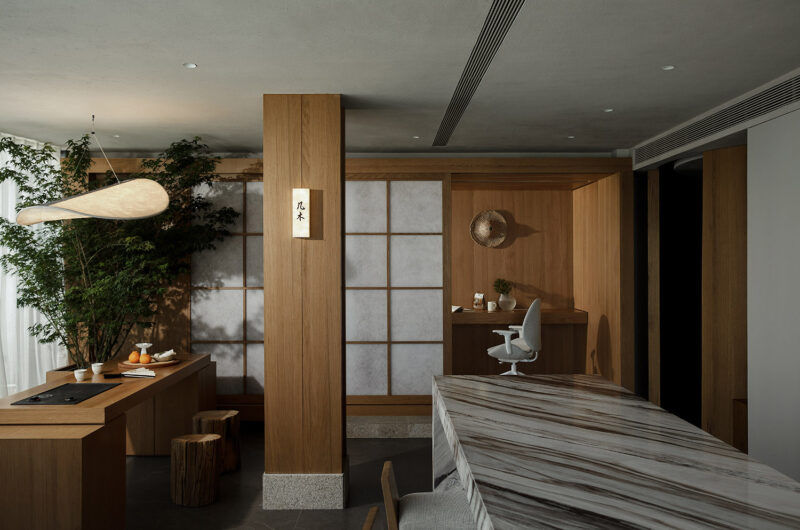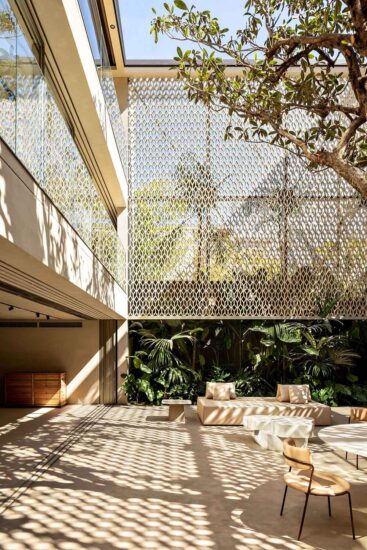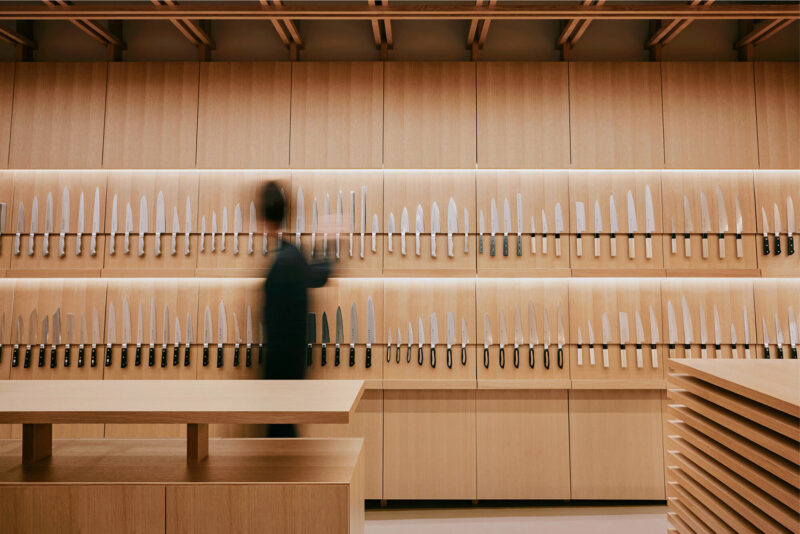FOREWORD 前言
SUHO HOME 是极简门系统整体解决方案的代表品牌。如何将其众多产品展陈在相对有限的空间中,并在竞品中有效建立品牌的独特记忆点与全新体验界面,是SUHO HOME 惠州体验店的设计重点。
SUHO HOME is a representative brand of the overall solution of the minimalist door system. How to show its various products in a relatively limited space, and effectively establish its unique impressions and a new experience interface in the competing products, is the design focus of SUHO HOME Huizhou experience store.
理想生活之素逅品牌体验店
Ideal Life SUHO HOME Experience Store
产品即建筑 弱货架强社交
外修一座建筑 内嵌一方茶亭
Product is architecture. To weaken products displaying, and strengthen social interactions.
Build an architecture outside, and design a tea room inside.
设计诉求
Design Demands
SUHO HOME (素逅)致力于为高品质精英客户,提供包括款式和功能齐备的门类系统、柜类系统、护墙系统、置物系统等四大系统的全屋定制整体解决方案。并以其独创的专利技术,严苛的进口选材与极简的设计、精湛的工艺相结合,将自然极简的理念融入空间,为空间的使用与体验提供无限可能。
SUHO HOME is committed to providing high-quality customized overall solution of the whole house for the elites,including the door, cabinet, wall and storage systems with various functions in different styles.With its original patented technology, strict selection of imported materials, minimalist design, and exquisite technology, SUHO HOME integrates the concept of natural minimalism into the space to provide unlimited possibilities for the use and experience of space.
惠州体验店的设计,旨在为客户提供更直观的体验场景;展示与提升SUHO HOME品牌形象与服务;增强客户购物体验,并通过面对面的交流建立信任,以及提供更专业的咨询与售后服务。
The design of Huizhou experience store aims to provide customers with a more intuitive experience scene, show and enhance brand identity and service quality of SUHO HOME, enhance the shopping experience of customers and build trust through face-to-face communications, as well as to provide more professional consultation and after-sales service.
设计策略
Design Strategy
SUHO HOME 惠州品牌体验店,位于惠州专业连锁建材商业MALL万饰城A馆3楼观光梯出口。相较于传统建材店面货架式空间形态所产生的刚硬冷峻的防御型体感与情感,力高设计团队认为“即时即视即触”的产品、服务、文化性情共同作用而成的“高创新、高美学、高品质”的真实场景与情境体验是当代实体商业空间形态的迭代明途。故而提出“产品即建筑,弱货架强社交”的设计策略,以及“外修一座建筑,内嵌一方茶亭”的创新性设计解决方案。
SUHO HOME Huizhou brand experience store is located at the exit of the sightseeing elevator on the 3rd floor of Hall A of Wanshi City, a professional chain commercial mall of building materials in Huizhou. Due to the rigid and cold feelings showed by the traditional building materials store, LICO design team proposes a design strategy“Product is architecture. Weaken products displaying, and strengthen social interactions.” and a creative design solution“Build an architecture outside, and design a tea room inside.”. They believe that the real scene and situation experience of “high innovation, high aesthetics and high quality” formed by the joint action of the products, services and cultural temperament of “instant sight and touch” is a way out for the contemporary physical commercial space.
此处内容需要权限查看
会员免费查看





