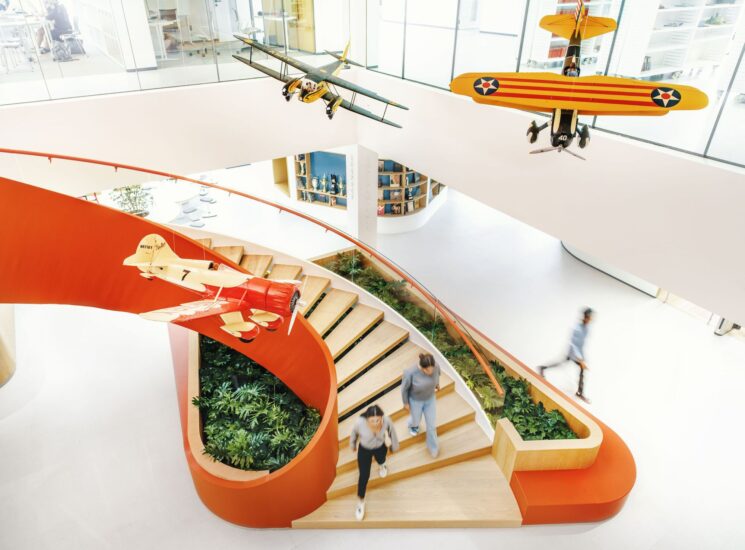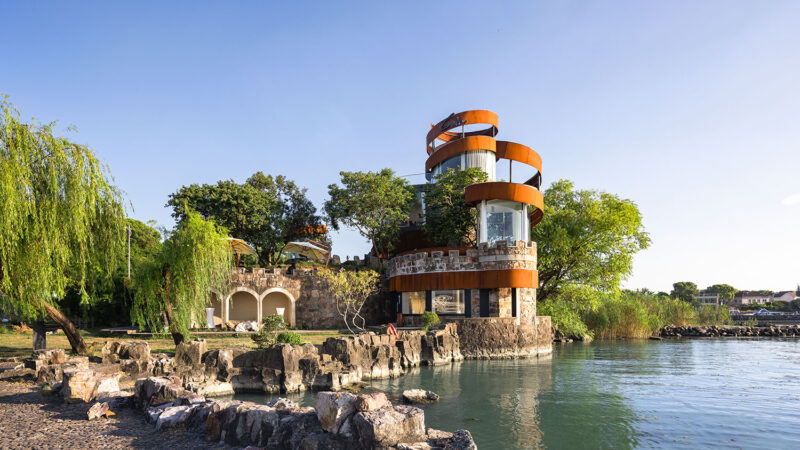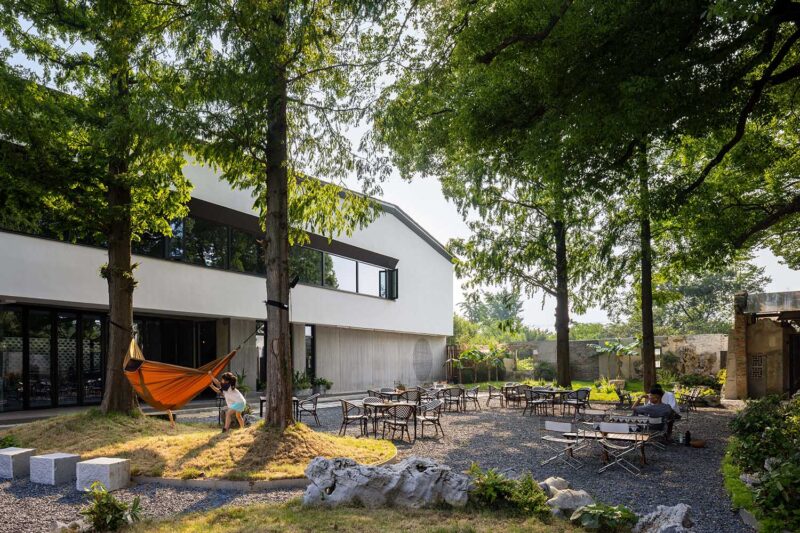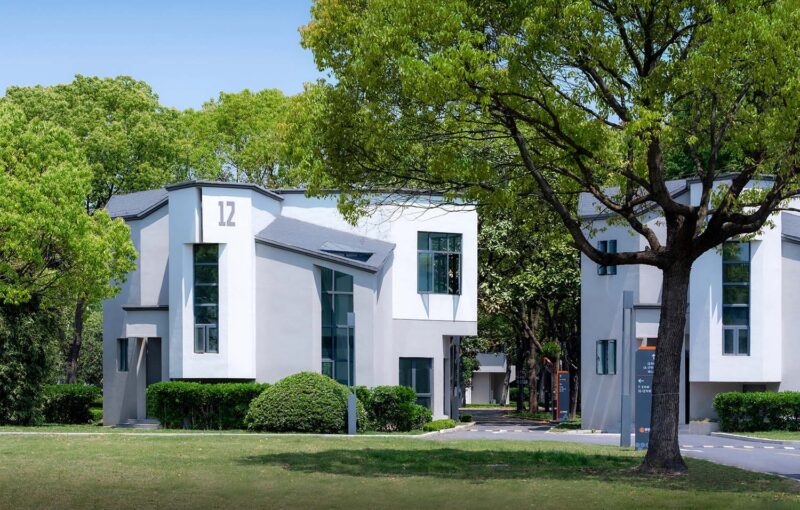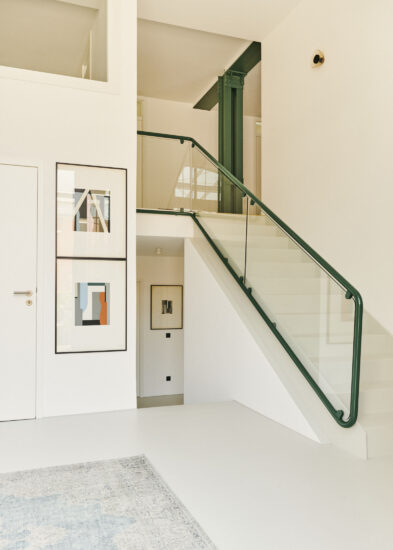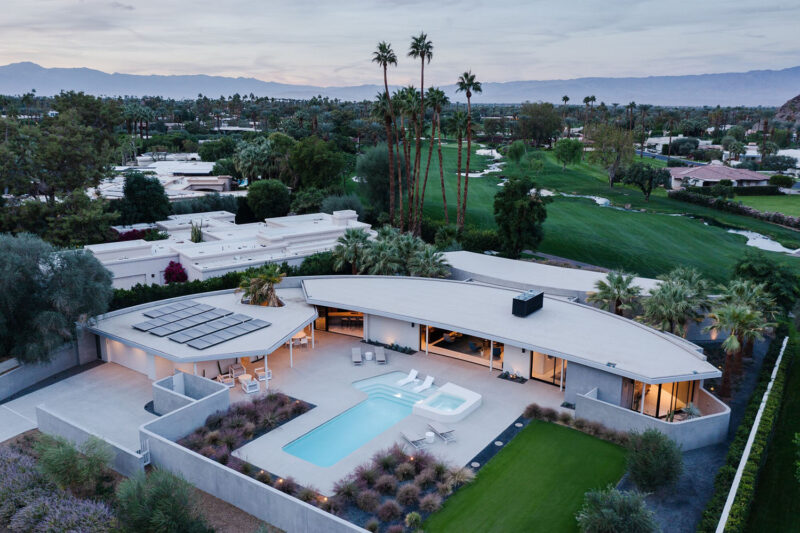01 过去与当下
Past and Present
项目位于浙江衢州水亭门宁绍巷内11号的神农殿,也称药王庙。元代设有神农殿讲堂,为元代(1271一1294)年间衢州的医学教授刘光大所创。明代曾为卫校,是传授医学、交流医道的场所。建筑自元、明、清以来,曾多次由药业界人士出钱出力进行修葺。现存的建筑是衢州医学界在清朝乾隆二十八年(1763年)共同集资建造的。历经了一百多年后,又在同治十一年(1872年)重修了一次。民国时期,专门从事药材经营的兰溪人来到衢州,他们把神农殿作为药业公会的会馆,所以神农殿也称兰溪会馆。每逢神诞,公会还会出资举行盛大的庙会,酬神乐神。
The project involves the micro-renovation of Shennong Temple, also known as Yaowang Temple, located at No. 11 Ningshao Lane in the Shuitingmen Historical and Cultural Block of Quzhou, Zhejiang. Established during the Yuan Dynasty (1271-1294) by Liu Guangda, a prominent local medical master, the temple initially served as a lecture hall. During the Ming Dynasty, it served as a medical school, facilitating the teaching and exchange of medical knowledge. Throughout the Yuan, Ming, and Qing Dynasties, the temple underwent multiple renovations, funded and carried out by the pharmaceutical community. The existing structure was collectively funded and built by Quzhou’s local medical community in 1763 during the Qing Dynasty, with a significant reconstruction in 1872. During the Republic of China period (1912-1949), merchants from Lanxi specializing in medicinal materials used the temple as the guild hall of the Pharmaceutical Industry Association, earning it an additional name of the Lanxi Guild Hall. The guild celebrated deities’ birthdays with grand temple fairs.
神农殿,建筑占地500平方米,平面呈长方形,四合院式,砖木结构。建筑主要有前殿与正殿,两殿之间有天井及厢房连接。1993年10月,其被列为市文物保护建筑。
Shennong Temple spans 500 square meters with a rectangular, quadrangle-style layout. This brick-and-wood structure mainly consists of a front hall and a main hall, connected by a courtyard and wing rooms. In October 1993, it was listed as a protected heritage building by the city.
中国古有神农尝百草、制百药,为百姓祛病疗疾的传说。而此神农殿供奉的就是神农炎帝的塑像,是祭拜神农之所。殿堂内还塑有衢州史上名医杨继洲、雷丰等人的铜像。
In ancient Chinese legends, Shennong, also known as Yan Emperor, tasted hundreds of herbs and created hundreds of medicines to cure illnesses for his people. This temple enshrines a statue of Shennong, serving as a place of worship for him. It also features bronze statues of renowned physicians in Quzhou’s history, such as Yang Jizhou and Lei Feng.
∇ 修复后的神农殿外观 © 是然建筑摄影
Shennong Temple after renovation © SCHRAN
当下,空间虽然已修葺过,但一直处于闲置状态,略显残败。整体布局被后来使用者用玻璃与木窗格进行了重新分割,墙面贴满了壁画、塑像散落在后殿墙边,建筑木柱被黑色油漆改变了原本的风貌,庭院中则被荒芜的杂草充斥。
During site visit, the design team discovered that despite previous renovations, the space remained idle and somewhat dilapidated. The layout had been reconfigured by former users with glass and wooden window panes. The walls were covered with murals, statues were scattered along the walls of the rear hall, the wooden pillars had been painted black, altering their original appearance, and the courtyard was overrun with weeds.
∇ 改造前的神农殿状况 © y.ad studio
Shennong Temple before renovation © y.ad studio
02既要、又要、还要
Strict Constraints
设计首先面临的一个难题,是如何在众多的文物保护规定下做设计。文保建筑通常都有着非常严苛及细致的保护规定及法律。建筑外形、结构及内部墙体、地面都不允许进行改变及修复,甚至连木梁及柱体上都不允许使用钉子固定物件。这些规定曾一度让建筑师感觉不适,有种带着镣铐跳舞的无奈感。按这样的要求及规定,基本上从空间上不能做任何的动作及设计,甚至连墙面都无法修复。
The primary challenge in the design process was navigating the strict cultural relics protection regulations. Cultural heritage buildings are subject to extremely detailed and stringent protection regulations. Alterations to the building’s appearance, structure, internal walls, or floors are not permitted, and even the use of nails to fix items to wooden beams and columns is prohibited. These constraints made the architects feel restricted, as if they were “dancing with shackles.” Under these limitations, there was essentially no room for spatial alterations or design, not even for wall repairs.
既要满足法规不能破坏或是触碰原有建筑柱体、墙体等红线,又要满足业主当下的功能使用,还得营造空间氛围及视觉感观,让人有焕然一新的感觉,最主要还得造价可控。
The design needed to balance compliance with regulations—avoiding any damage to or alteration of the original building’s columns and walls—with the client’s functional requirements. It also had to create a refreshed spatial atmosphere and visual experience while keeping costs under control.
#庭院作为建筑的中心
Courtyard as the Centerpiece
为了增加使用功能,建筑原本串联前后殿的廊道被人用玻璃及木板进行了隔断,使得行人只能从露天的中庭内进入后殿。
To increase functions, the corridor originally connecting the front and rear halls had been partitioned with glass and wooden boards, restricting access to the rear hall to only through the open-air atrium.
设计方将原本加建的隔断、玻璃进行了拆除,重塑了空间的行走动线,中庭重新进行了清理与重塑,保留了原有院内的大树及水缸,让其成为整个空间的视觉中心,人环绕院落游走。
Therefore, the design team removed these partitions, reshaping the circulation within the space. They also cleaned and redefined the open-air atrium, preserving the original trees and water vats in the courtyard, turning it into the visual centerpiece of the entire space, and forming a circulation loop around it.
把庭院变成纯粹的被看空间,串联着各个空间,绿意盎然引入建筑空间,让陈旧的古建充满生机。两边廊道除了作为连接前后殿的主要动线外,还增加了展示功能。
The courtyard is transformed into a purely visual space, linking various areas and introducing greenery into the architectural space. This revitalized the ancient structure, filling it with new life. The corridors on either side not only serve as the primary passage between the front and rear halls but also now feature display functions.
∇ 由廊道看向庭院 © 是然建筑摄影
View from the corridor towards the courtyard © SCHRAN
此处内容需要权限查看
会员免费查看





