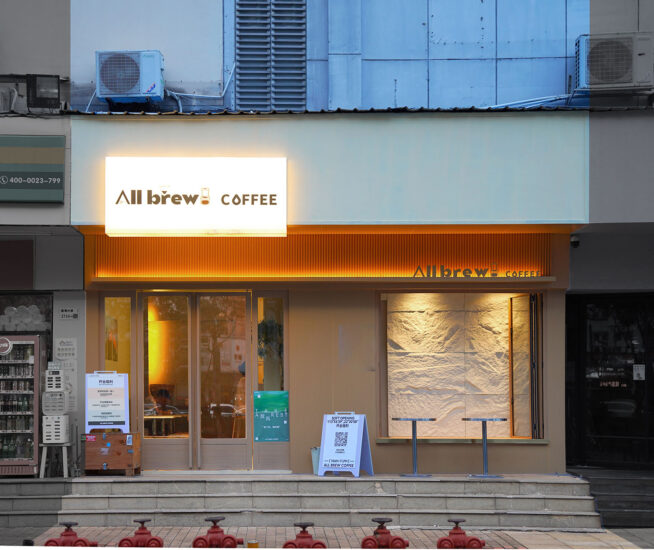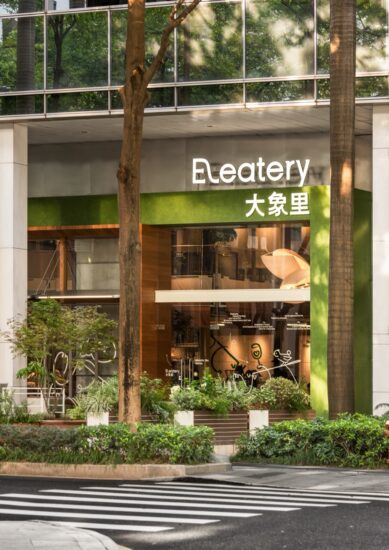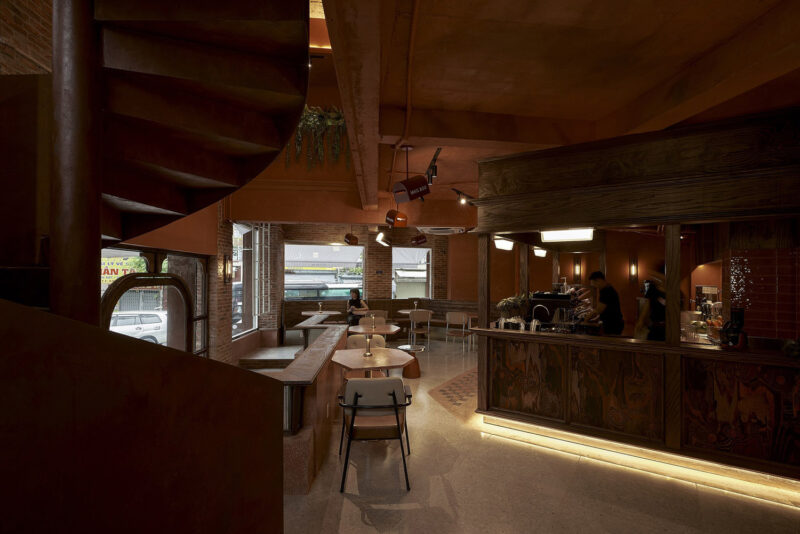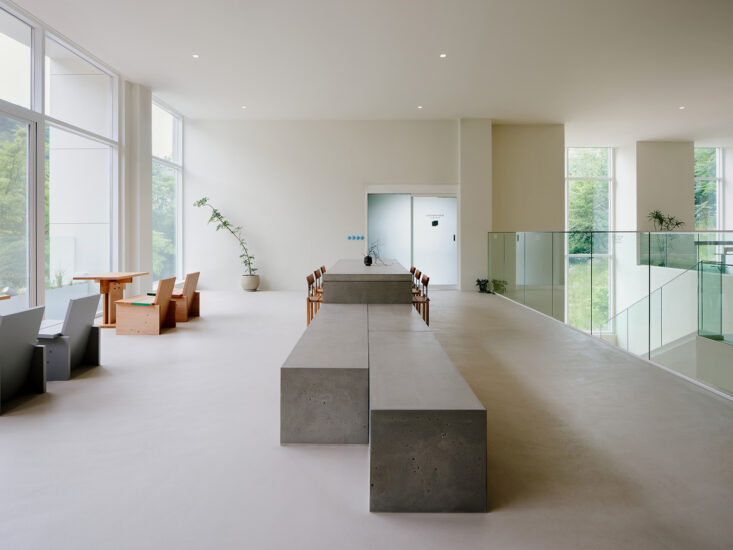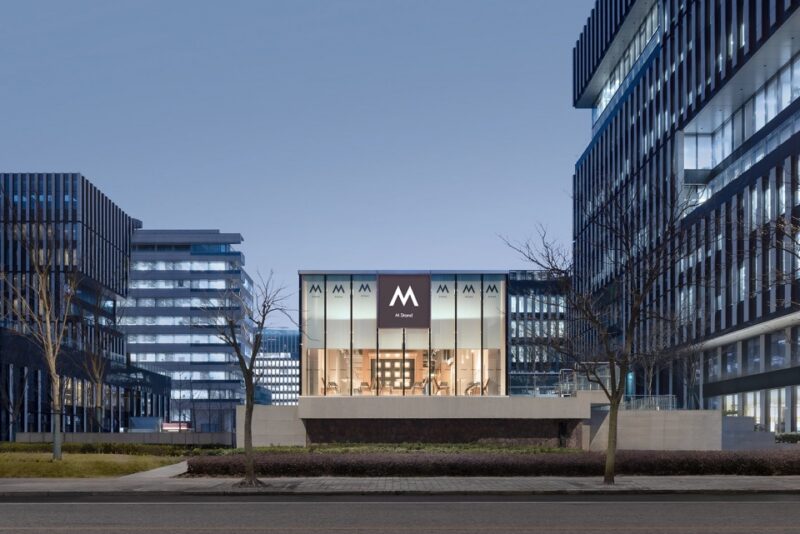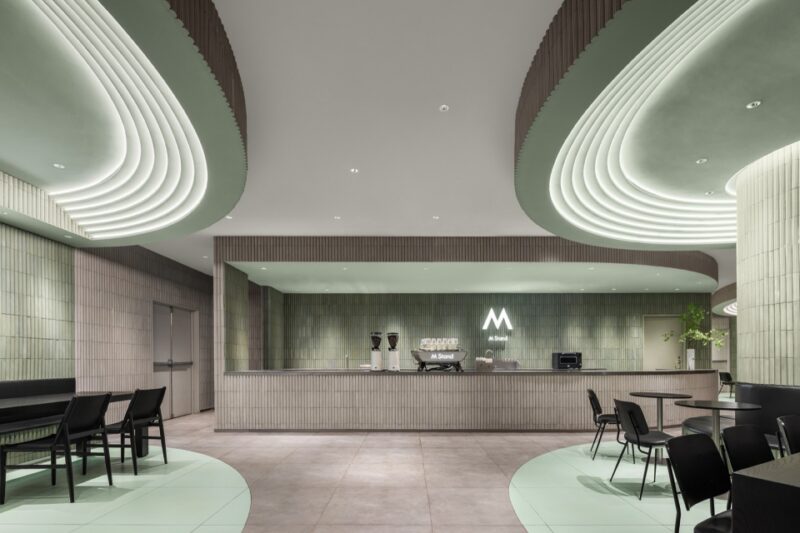项目背景 Project Background
项目落址于苏州仁恒仓街广场,仁恒仓街以“灵感苏州,不止于江南”为定位,汇聚历史人文与艺术科技。M Stand品牌希望与城市融合打造一个独特的空间体验,创造苏州仁恒仓街广场独有的店铺设计概念。
The project is located at Suzhou Yanlord Cangjie, which positions itself as ” Inspiration Suzhou, more than Jiangnan.” bringing together historical culture, art, and technology. M Stand goal is to create a unique spatial experience that seamlessly integrates with the city, establishing a distinctive store design concept exclusive to Suzhou Yanlord Cangjie.
设计理念 Design Concept
城市中的“诗意空间”
“Poetic Space” In The City
空间设计上从苏式园林的建筑语言与现代美学相结合作为切口,城市中的“诗意空间”这一设计理念油然而生,以苏式建筑传统文化底蕴为依托,在艺术表现技巧中融入传统语言与现代设计元素,让传统文化与现代文化碰撞交融。
The spatial design begins with the integration of modern aesthetics and the architectural language of Suzhou Gardens as its entry point. The design concept of “Poetic Space In The City” arises spontaneously from this approach, relying on the traditional cultural heritage of Suzhou Architecture. It integrates traditional language and modern design elements into artistic expression techniques, facilitating traditional and modern cultures to collide and blend.
∇ 店铺外观
空间策略 Spatial strategy
传统文化与当代美学的对话
Dialogue Between Traditional Culture and Contemporary Aesthetics
店铺空间纵深较高,为了丰富空间的层次感,将“苏式建筑亭轩”嵌入空间中,将苏式建筑通过现代语言重新设计、简化结构。在保留苏式建筑关键结构的同时,引入自然的风光,营造含蓄淡雅的苏州园林韵味,达到品牌、场域与苏式园林建筑文化的三者的和谐统一。
Given the higher depth of the store space, to enrich its layered experience, we integrated “Suzhou Architectural Pavilions” into the design. Suzhou Architecture is reinterpreted and simplified through modern language. While preserving the key structural elements of Suzhou Architecture, natural scenery is introduced to evoke a subtle and elegant Suzhou Garden ambiance, achieving a harmonious unity among the brand, the space, and Suzhou Architecture.
∇ 空间轴测图
∇ 室内空间概览
此处内容需要权限查看
会员免费查看





