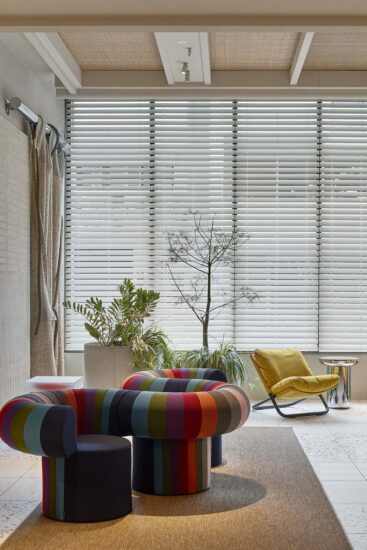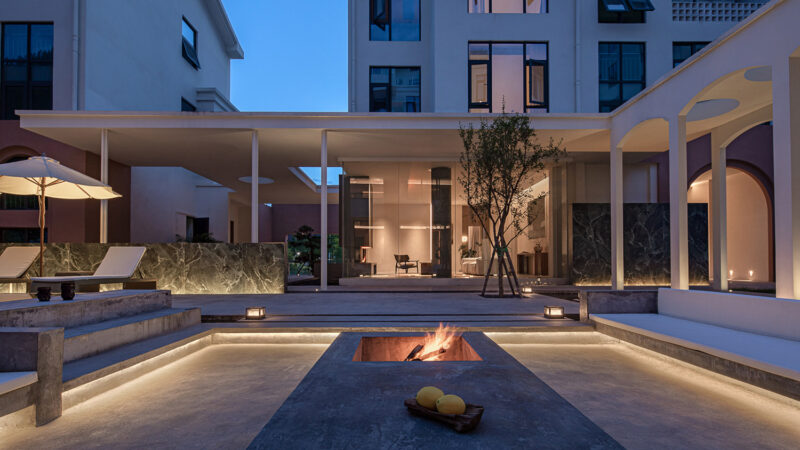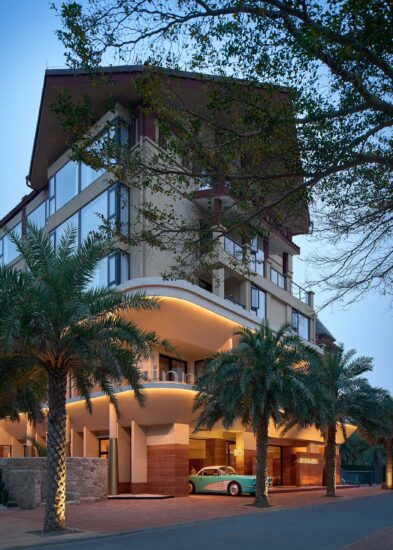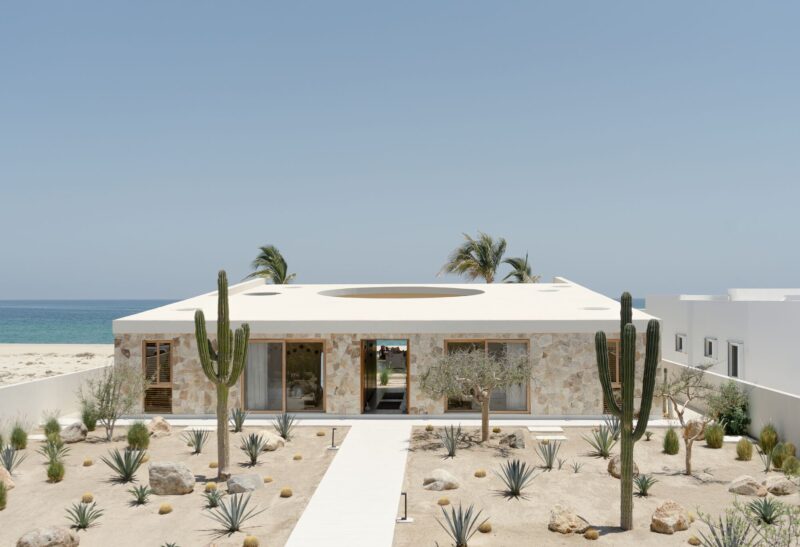项目位于太湖大桥脚下,是一个存量改造与新建结合的项目,建筑师希望通过材料、光影的运用,探索空间与自然之间的关系。相比于从太湖大桥上就可以看见的城堡咖啡馆部分,民宿部分显得更为隐秘,需要完全通过大桥,才可以看见全貌。地块内拆除了一栋锯齿形建筑后,留下一个两层楼的圆筒。基地地理位置优越,背靠太湖山水,建筑师希望建成后的建筑构图尽量简洁,因此新建部分精简成了一个简单的长方体,与存量的圆筒之间,通过一个大平台相连接。在自然山水中,用最简单的方圆构成几何的美感。
Located at the foot of Taihu Lake Bridge, the project is a combination of stock renovation and new construction. The architects hope to explore the relationship between space and nature through the use of materials, light and shadow. Compared to the café part, which can be seen from the Taihu Bridge, the lodging part is more secretive and needs to pass through the bridge completely before it can be seen in its entirety. A two-story cylinder was left behind after the demolition of a sawtooth-shaped building within the site. The site is strategically located, backed by the Taihu Lake landscape, and the architects wanted the completed building composition to be as simple as possible, so the new part was streamlined into a simple rectangle, connected to the stock cylinder by a large platform. In the natural landscape, the simplest squares and circles are used to form a geometric beauty.
∇ 项目外观,exterior of the project ©王尚
∇ 建筑立面,facade©王尚
∇ 项目外观,exterior of the project ©王尚
∇ 设计策略, strategy
空间秩序
民宿共9个房间,分为4种主要户型。存量的大圆筒,改造后-1F用于布草等后勤空间,1F为民宿接待空间,面向湖面为落地窗,最大化利用自然风景。长方体主体部分均匀分布8个房间。其中一层结合建筑体量,设计成中间2个LOFT房型,以及两侧的天窗大床房。方和圆的体量通过一个大的平台整合,底图的体量穿过大平台升起,圆筒的2F设计成新的客房,另一侧长方体之上则升起不同体量的长方体,在立面构图上延续了几何美感的同时,建筑物内部也形成了丰富的空间和光线效果。
The B&B has a total of 9 rooms, divided into 4 main types. The stock is a large cylinder, transformed – 1F is used for fabrics and other logistical space, 1F is the reception space of the B&B, facing the lake with floor-to-ceiling windows, maximizing the use of natural scenery. The main part of the rectangle is evenly distributed with 8 rooms. One of the first floor is designed as 2 LOFT rooms in the center and two large bed rooms with skylights. The square and round volumes are integrated through a large platform, the volume of the base plan rises through the large platform, the 2F of the cylinder is designed as a new guest room, and the other side of the rectangular body rises above the rectangular body with different volumes, which continues the geometrical aesthetics of the façade composition, and at the same time, creates a rich spatial and light effect inside the building.
∇ 项目外观,exterior of the project ©王尚
此处内容需要权限查看
会员免费查看












