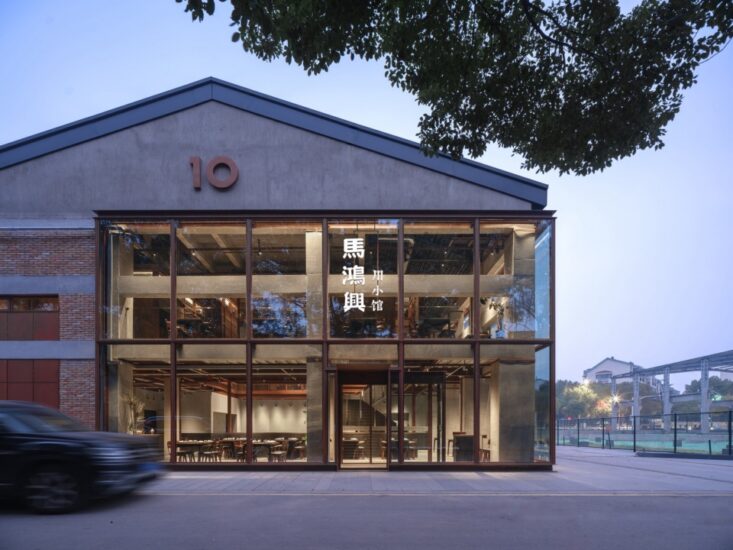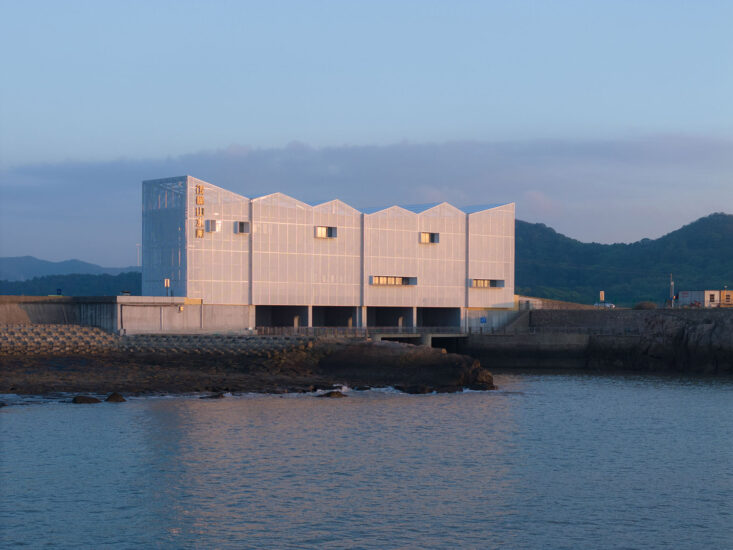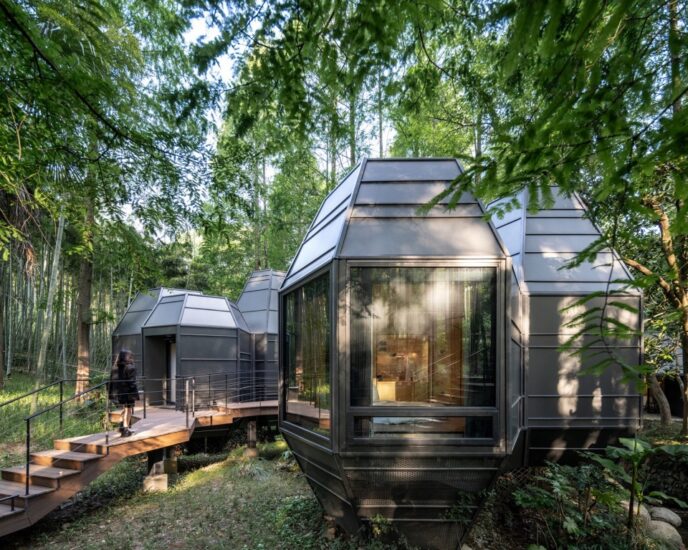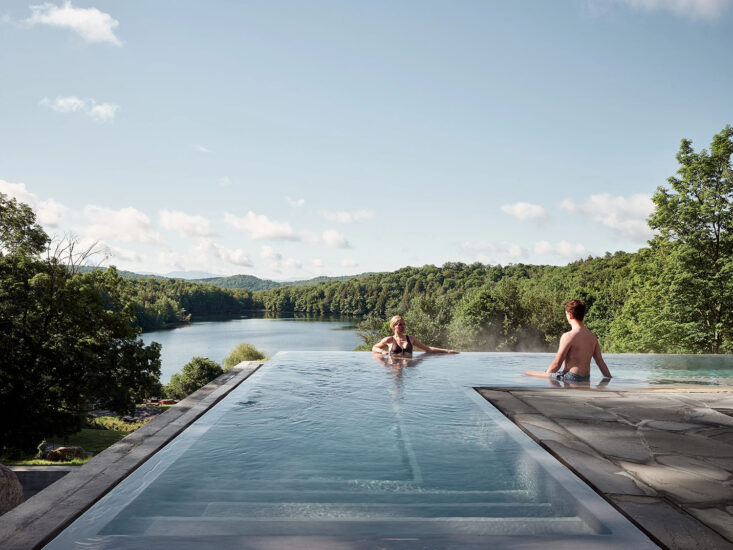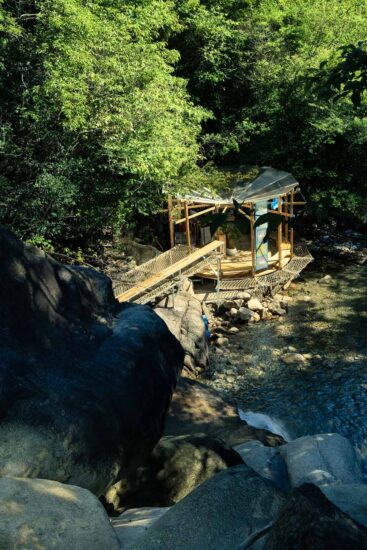这是一个旧建筑的改造,改造后作为一处以度假为目的建筑空间。原有的建筑是一个混凝土的框架结构,坐落在北方海边的一片密林深处,周围的自然景观独立且安静,几百米的密林之外便是宽阔的大海。
This project involves the renovation of an old building into a vacation destination. The original building, featuring a concrete frame, is nestled within a dense coastal forest in northern China, surrounded by a serene and secluded natural landscape. Just a few hundred meters beyond the forest lies the vast sea.
原有建筑沿着刺槐密林边缘线性分布,主体被拉长至百米,且建筑的南侧和东侧均伴有优质水景。但原有建筑的室内布局为单侧走廊,存在大量冗长的过道空间。立面处理也十分封闭局促,建筑周边低缓延绵的微坡景观被托斯卡纳风情的细碎竖条开窗切分得支离破碎。得天独厚的原生景观被毫不吝惜地拒之门外。
Originally, the building stretched 100 meters along the edge of an acacia forest, with beautiful waterscapes on both the south and east sides. However, its interior design included a single-sided corridor, resulting in long and somewhat redundant hallway spaces. The facade was overly closed off, fragmented by narrow Tuscan-style vertical strip windows that obscured the scenic rolling landscape around it, ultimately isolating the building from its natural surroundings.
∇ 原始建筑样貌
Original building
改造的目的是打破孤立且封闭的建筑立面,使得建筑的内部空间与外部优美的自然环境建立密切的联系,同时重新组织内部的使用关系,创造一个全新的度假生活方式,并且尽可能的将自然引入室内。
The renovation aimed to break down the isolated and enclosed facade, fostering a close relationship between interior spaces and the picturesque surrounding environment. By reorganizing the interior layout, the design introduces a refreshed vacation lifestyle that brings nature indoors as much as possible.
此处内容需要权限查看







