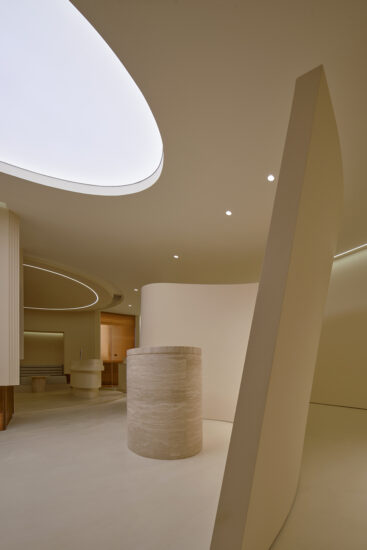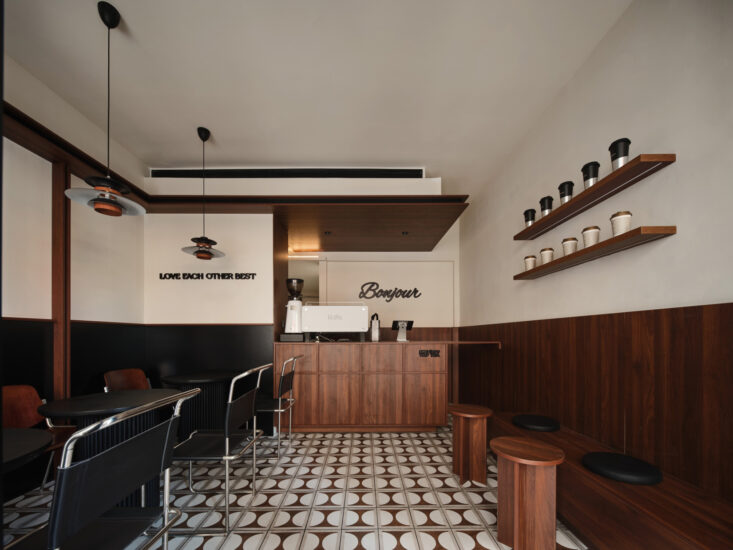ROARINGWILD这个源于街头的服饰品牌,14年来,一直以来从自身产品到商业空间都在做不一样的尝试。而在零售行业急剧变化的时代,ROARINGWILD开始重新思考自己,提纯自身产品,精简零售空间,设计可延展与迭代的艺术品家具,在控制成本的同时最大化的满足展示与零售需求。
ROARINGWILD, a street culturebased fashion brand, has been making unique attempts for 14 years, from its products to its commercial spaces. In the rapidly changing retail industry, ROARINGWILD has begun to rethink its approach, refining its products, simplifying retail spaces, and designing modular and evolving art furniture. This strategy maximizes the display and retail satisfaction while controlling costs.
∇ 项目概况,project overview ©樊钊明
项目位于深圳宝安壹方城,处于室内商场与室外中庭交界的位置,周边有大量的轻餐饮店铺,人流量大,人群冗杂。在这样的环境之下,我们清理空间,利用场地特性划分空间尺度,使用建筑元素与材料,设计并植入多样化的艺术装置与家具,以此去呈现空间与品牌的概念。
The project is located in Shenzhen Unicity , at the junction between the indoor mall and the outdoor garden. Surrounded by numerous cafe and restaurant, the location attracts a large number of customers. In this environment, We cleared the original space to make it clean and organized; we defined the space using the basic information of the site;we used architectural elements and materials. we designed and integrated diverse art installations and furniture . Through this methods, we convey the concept of both the space and the brand
∇ 多样化的艺术装置与简单的空间,diverse art installations and simple space ©樊钊明
∇ 多样化的艺术装置与简单的空间,diverse art installations and simple space ©毛伟伟
通过研究场地的基本轮廓,我们将辅助功能布局于边缘位置,释放中心区域,创造环形流线,以及更开放、灵活的空间氛围与使用场景。
By studying the basic concepts of the site, we placed functions along the edge of the site, freeing up the central area, creating circular circulation, and more open and flexible spaces.
∇ 概念解析,concept ©毛伟伟
设计注重场地标高,在垂直方向上划分为三层空间结构:吊顶与灯光系统;层间划分;销售与展示空间。这一设计逻辑也可适用于不同场地,确保品牌在空间中给人带来统一秩序和舒适的尺度。
The design focus on the elevation of the site and divides it into three-layer in the vertical direction: ceiling and lighting system; decorative transition layer and sales and display space. This design logic can also be applied to different site to ensure that the brand brings unified order and comfortable scale to the space.
∇ 室内概览,interior overview ©樊钊明
此处内容需要权限查看













