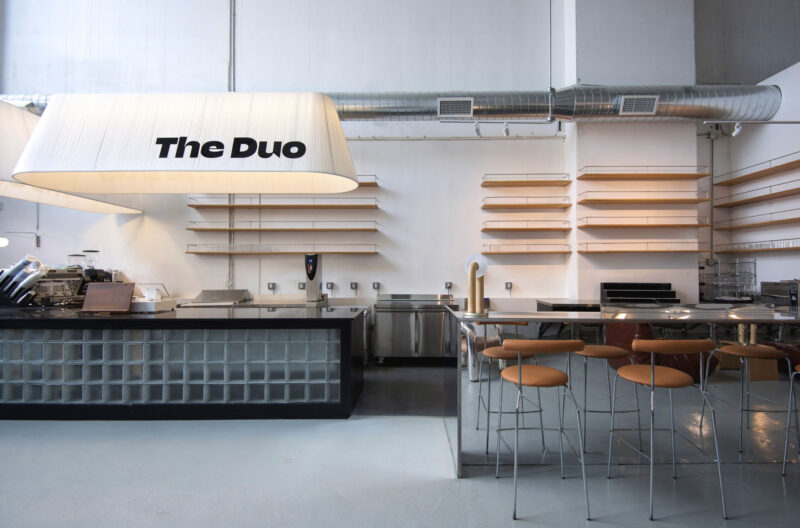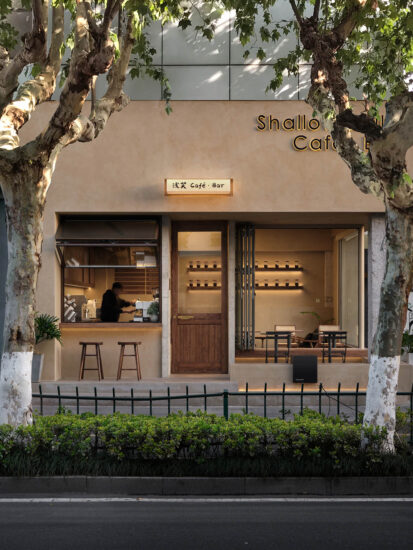一个受限的场地
A constrained site
该项目位于太原市小店区,是一个标准商住楼裙楼的商铺翻修改造,将原有的三家店面合并改造为太原首家威士忌收藏级酒吧,酒吧主入口面向城市主干道晋阳街,同时也在酒吧后方暗藏一个隐蔽的通道可以通往商业步行街。
Located in Taiyuan Xiaodian district, the project consisted of the refurbishment of two floors of a commercial podium, part of a standard real-estate housing complex. The scope of the intervention extended on the area of three existing shops and aimed to unify them into a single Whisky and cocktail bar. The space, mainly facing Jinyang street also had a discreet access from the back to pedestrian commercial street.
由于商铺与高层住宅连成一体,空间受到了建筑结构上的严重限制,承重墙将空间切割成小的单元,各种管道和管井也从不同方位穿过空间。
Due to the presence of the apartment building on the top, the space was heavily constrained by the structure which loadbearing walls was slicing up the space into small entities but also by various pipes and shafts crossing the space from side to side.
赋予外墙一个全新的材料
A new material for the facade
商铺的现状及周边环境的无序,使外立面对于让新项目以怎样的形式存在于城市景观之中显得尤为重要。我们选择了拆除所有现有的外墙饰面,重建一个与商业通常使用的轻型装饰面完全不同的外墙形式:设计一个现浇混凝土的外墙。通过混凝土本身浑厚的物质性来体现其在环境中的存在,使我们能够创造一个完全整体的外立面,为城市景观带来新质感的同时,也为现有的建筑提供一个持久的覆层。
Facing the heterogeneity of the existing situation and surroundings, the work on the façade was essential to allow the new project to exist in the cityscape. We choose to remove all existing facade claddings and to recreate a new facade that would oppose the usual light cladding of commercial facades. We worked on a cast-in-place concrete facade that will assert its presence in the context by its materiality. The concrete as a material allowed us to create a monolithic facade that brings a new texture in the city and also provides a long-lasting cover for the existing building.
外立面采用三个巨大的混凝土拱形结构,延伸覆盖建筑物的两层经营空间,宣示了项目的身份,并在其环境背景中吸引人们的注意力。
The main facade of the building was composed with three concrete arches extending on the two floors of the building, asserting the project’s identity and catching attention within its context.
混凝土拱门结构随后被重复使用,并以不同方式展现,成为构成本项目特征的专有图形。
The Concrete Arch was then repeated and transformed in various ways to become a figure that would constitute the identity of the project.
开放式酒吧
Openbar
项目开发的目的是为城市创造一个酒吧,一个向周围环境友好开放的聚会场所。为了突出酒吧与街道的朝向关系,一层的主要活动区域由一个巨大的混凝土弧形天花板覆盖,采用就地浇筑的悬挂形式,同时可从有限的建筑结构中分离和遮挡后方服务空间及所有设备机器和管道。
The project development aimed at the creation of a bar for the city, a gathering place opened to its surroundings. To emphasis the orientation of the space towards the street, the bar area was covered with a concrete arch ceiling, a curved suspended slab, cast in place, that also allowed to dissimulate the service spaces in the back and all the machinery and pipes from the existing building.
为了在项目和城市之间建立起强有力的对话,酒吧的首层设计了超长的混凝土坐椅,可以在室内外两侧使用,并通过上折叠窗消除酒吧与街道的物理障碍。
Focusing on a strong dialogue between the project and the city, the ground floor of the bar was conceived with a long concrete bench along the facade usable on both sides and a set of folding windows that would allow to remove physical barriers with the street.
此处内容需要权限查看














