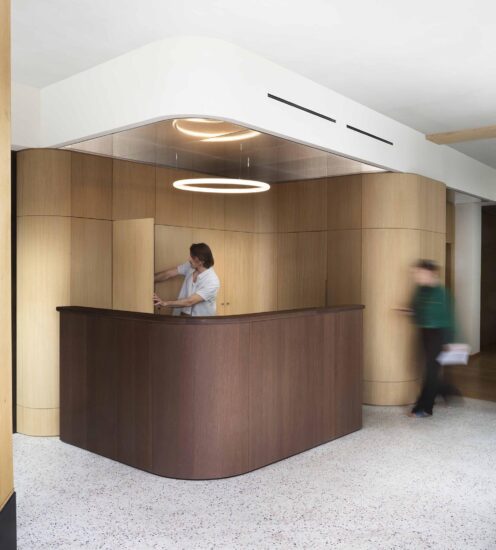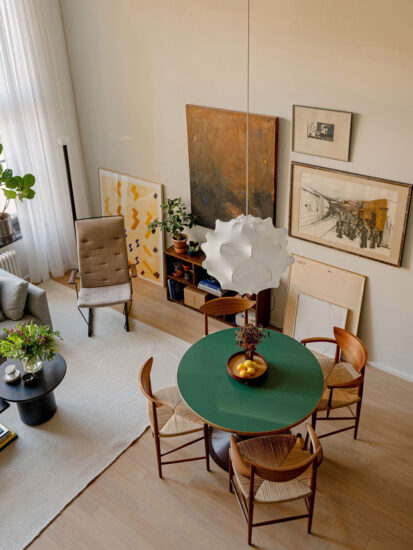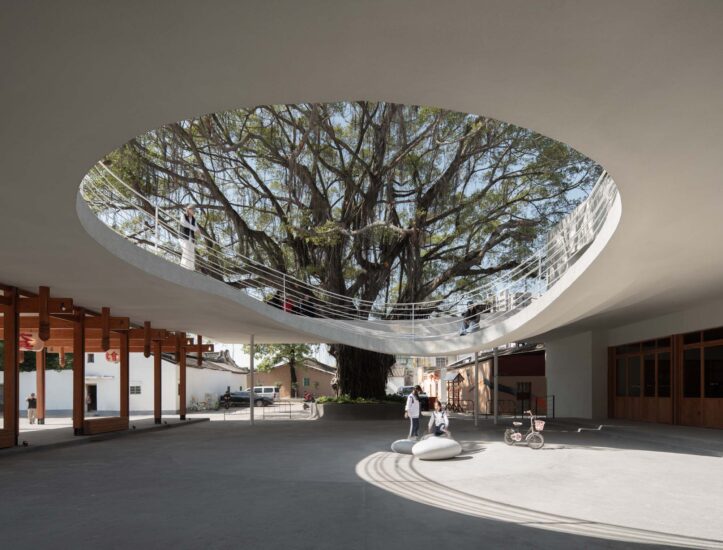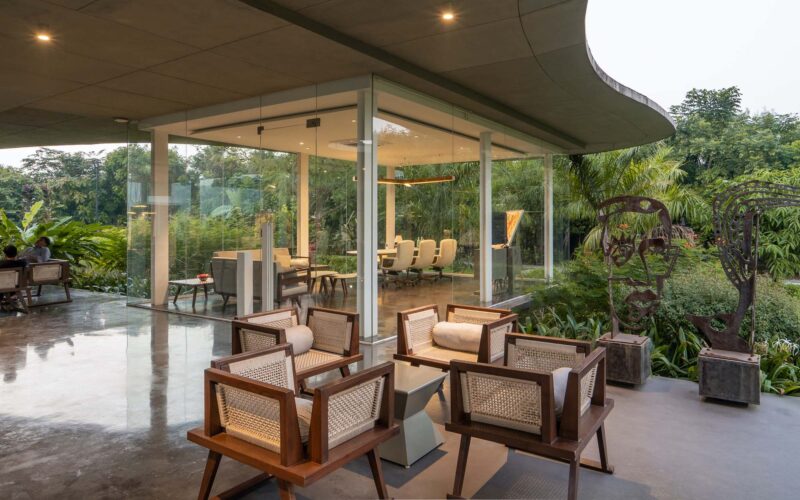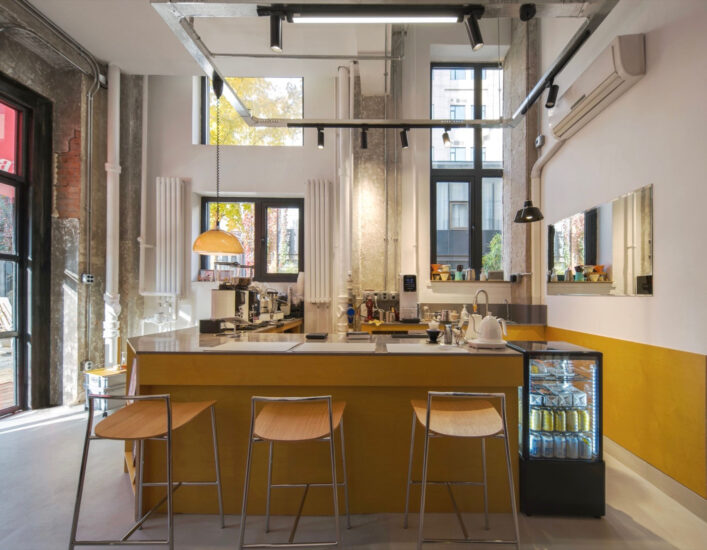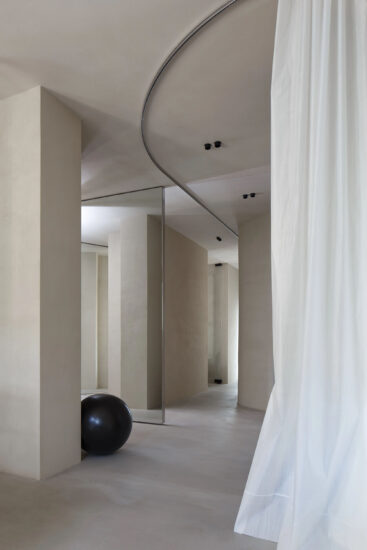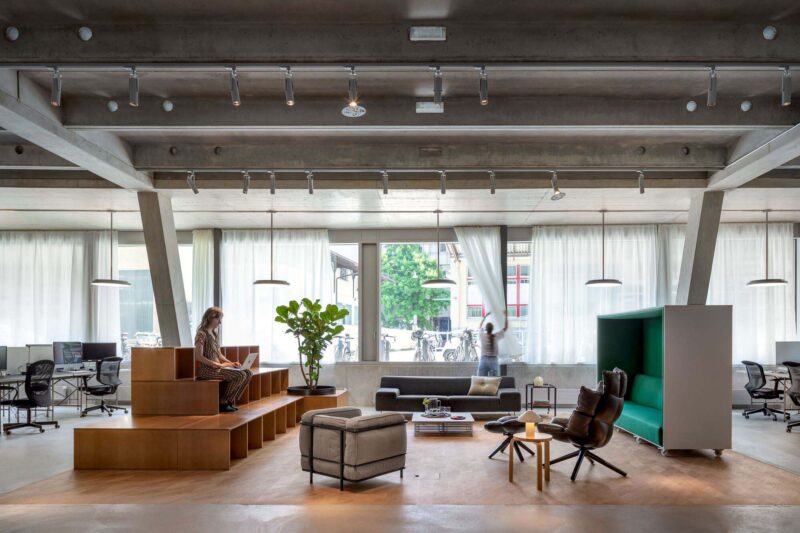北京798艺术区是一个具有广泛影响力的艺术区,也是一个具有很多工业遗存的街区,这里充斥着不同时期的工业厂房,同时也混杂着艺术区形成以来不断翻新的各种艺术机构的建筑,整个艺术区具有一种野性的活力和自由性,和周围的商业开发形成了鲜明的对比,这种特殊性吸引了陶磊建筑选择这里作为事务所的办公场所。
Beijing’s 798 Art District is a vibrant, influential art hub, as well as an industrial heritage park. It features a mix of industrial plants from various periods alongside art spaces that have been continually repurposed from the old buildings over the time. The entire area pulses with a raw vitality and freedom, standing in stark contrast to the surrounding commercial development. This unique character made it an ideal location for TAOA’s office.
这是一个改造设计,既老旧又充满不确定性的环境成为设计方重新设计这个办公室的起点,在遵循原有建筑的外形尺寸和体积的前提下,由内而外地思考如何做出一个更适合设计师工作特性的工作场所,为团队的成员带来美好且优雅的工作状态。陶磊建筑的初衷是:简单,舒适,小巧但优雅,并且尽可能的能和自然接触,虽然它周围并没有很好的自然资源。
This project involves the renovation of an existing structure. The building’s aged and uncertain conditions became the starting point for reimagining the office space. Working within the constraints of the original building’s scale and volume, the design team focused on creating a more pleasant and inspiring work environment tailored to the needs of designers. The core vision was to design a space that is simple, comfortable, compact yet elegant, and as connected to nature as possible—despite the lack of natural resources in the immediate surroundings.
建筑外墙被阳极氧化铝板所包裹,设计团队选择了柔和的反光材料。为了避免过多的日晒,同时也避免与对面建筑的对视,整个西侧的铝板进行了冲孔,使得简洁的建筑形体具有半透明性,被嵌入到周围参差不齐的砖墙建筑形成的环境当中。设计师希望建筑明朗而清新,和周围形成特殊的对话关系,也希望能给这个老旧的街区带来新鲜的活力。
The building’s exterior is wrapped in anodized aluminum plates, chosen for their soft reflective properties. To mitigate excessive sunlight and avoid direct views into the building across the street, the design team perforated the entire west facade. This gives the building a semi-transparent quality, allowing it to blend harmoniously with the surrounding environment of uneven brick walls. The goal was to create a bright, fresh architectural presence that engages in a unique dialogue with its surroundings, while also injecting new life into the old neighborhood.
此处内容需要权限查看








