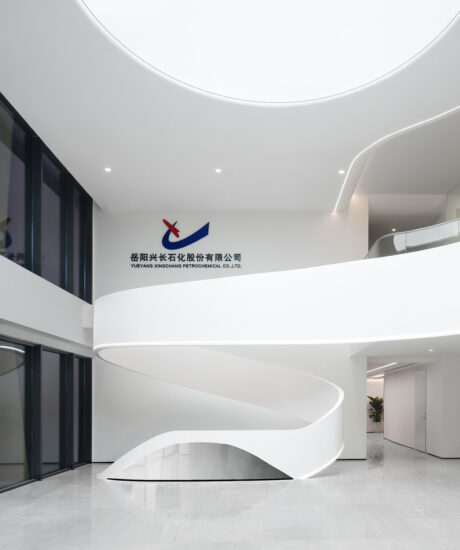在当今这个步伐匆匆的时代,人们对生活质量的追求不断攀升,设计理念趋向于实用与美学的无限融合。知名实用美学包袋品牌山下有松,即致力于探索符合现代生活方式的用户体验。
In today’s fast-paced world, the pursuit of a higher quality of life continues to rise, and design concepts are increasingly blending practicality and aesthetics seamlessly. Songmont, a renowned brand known for its practical and aesthetic bags, is committed to exploring user experiences that align with modern lifestyles.
建筑营设计工作室为山下有松打造的企业会客厅,融入品牌精髓,以“景框合院”为核心理念,巧妙运用一系列精心构思的景框设计,打破传统空间的束缚,营造出内外和谐共生、层次清晰分明的独特空间体验。
ARCHSTUDIO created a brand space for Songmont, incorporating the brand’s essence into the design. Based on a concept of a “Frame Courtyard,” the design team cleverly introduced a series of meticulously crafted frames, breaking free from the constraints of traditional spatial boundaries and capturing views. This design fosters a harmonious coexistence of interior and exterior and a clear spatial hierarchy, bringing a unique experience.
∇ 水庭院Water courtyard
#01项目背景
Project Background
山下有松,作为国内知名的实用美学包袋品牌,以自知自在的东方哲学为灵感源泉,不断探索新生活方式下的用户体验设计。经过十余年的稳健发展,山下有松不仅在国内市场赢得了广泛认可,更在国际舞台上崭露头角。
Songmont is a prominent Chinese brand dedicated to crafting functional and aesthetic bags, drawing inspiration from Eastern philosophy centered on self-awareness and freedom. The brand continually refines user experience design in the context of modern lifestyles. Over the past decade, Songmont has gained wide recognition in the domestic market and has also begun to make a mark internationally.
为了进一步提升品牌影响力,展现品牌精神,山下有松邀请建筑营为其打造一处企业会客厅,满足展览、接待、会议、拍摄、直播等多功能于一体,同时也为游客提供一个休闲放松、打卡留念的目的地。
To further amplify its brand influence and convey its spirit, Songmont invited ARCHSTUDIO to design a brand space that integrates multiple functions, including exhibitions, receptions, meetings, photo shoots, and livestreams. Additionally, it provides a destination where visitors can relax and enjoy memorable experiences.
∇ 图源山下有松官网songmont.cn
Images from Songmont official website (songmont.cn)
项目选址于北京市朝阳区崔各庄乡的一处文创园内,这里远离都市的喧嚣,环境清幽,文化氛围浓厚。原建筑为一座单层合院式坡屋顶厂房,采用轻钢桁架结构搭建,虽具有一定的工业美感,但整体空间布局较为简单,缺乏特色。如何在保持原有建筑结构稳定性的基础上,通过改造赋予其独特的空间感染力与识别性,成为本次设计的核心挑战。
The project is located in a cultural and creative park in Cuigezhuang Town, Chaoyang District, Beijing. Set away from the city’s hustle and bustle, the site offers a tranquil environment rich in cultural atmosphere. The original building was a single-story, courtyard-style factory with sloped roofs, constructed using a light steel truss structure. While the building had a certain industrial aesthetic, the overall spatial layout was relatively simple and lacked distinct character. The core challenge was to retain the original structural integrity while re-imagining the space with a unique appeal and identity.
∇ 场地原始照片 © 建筑营设计工作室
Site conditions © ARCHSTUDIO
#02景框合院
“Frame Courtyard”
设计团队以“景框合院”作为概念意向,旨在通过一系列精心设计的景框,打破传统空间的界限,创造出内外交融、层次分明的空间体验。在改造过程中,设计团队首先对原建筑的立面和屋面进行了细致的梳理,通过开设大小不一的景框,不仅优化了空间的采光与通风条件,还形成了新的内外景观关系,使原本单调的合院格局焕发出新的生机。
ARCHSTUDIO conceived the design with a concept of “Frame Courtyard”, breaking the boundaries of traditional space through a series of thoughtfully designed frames. These frames not only enhance the spatial relationship between interior and exterior but also establish a spatial experience with clear hierarchy. During the renovation, the design team first carefully examined the original building’s facades and roofs. By introducing frames of various sizes, they optimized natural daylighting and ventilation, creating a new relationship between the interior and exterior landscapes. This transformation breathed new life into the previously monotonous courtyard-style layout.
∇ 分析图 © 建筑营设计工作室
Diagram © ARCHSTUDIO
为了提升建筑的物理性能,设计团队在环绕连续的新墙面上设置了保温层,有效隔绝了外界环境的干扰。同时,新墙内部暗藏的雨水檐沟设计,巧妙地遮蔽了旧建筑凌乱的屋檐,使得整个建筑外观更加整洁美观。这些新墙面不仅起到了保护作用,还成为了展示品牌精神的窗口,每一处景框都像是精心布置的画卷,引人入胜。
To enhance the building’s physical performance, the design team added an insulation layer to the continuous new walls, effectively shielding the building from external environmental influences. Additionally, the hidden rainwater gutters within these walls cleverly conceal the untidy eaves of the original structure, giving the building a neater and aesthetic appearance. These new walls not only serve a protective function but also act as a window showcasing the brand’s spirit, with each frame resembling a carefully curated, captivating scroll painting.
∇ 主入口Main entrance
此处内容需要权限查看















