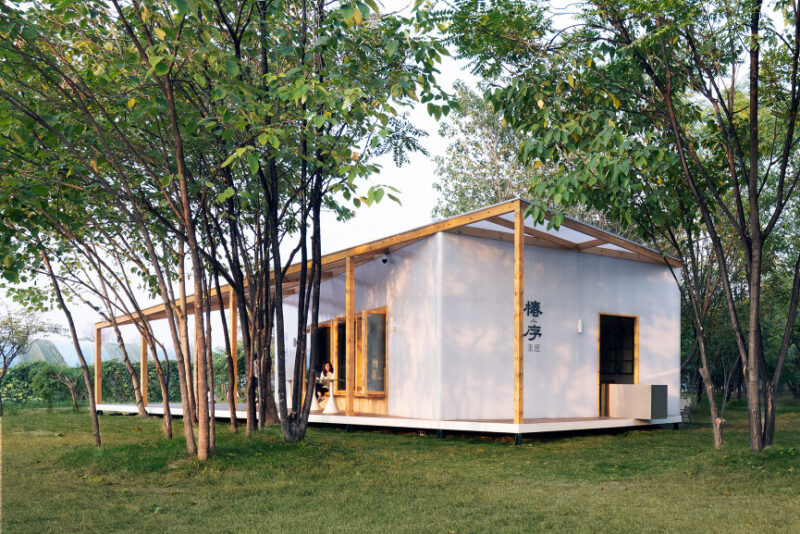∇ 项目概览
01 场地条件
site conditions
由Heatherwick Studio打造的西安中央文化商务区(CCBD)坐落于天坛遗址及陕西广播电视塔之间,整个商业综合体以立体城市景观为特色,多栋建筑体围绕纵向公园“生命之树”错叠、搭接,通过铺装和绿植填充其间,形成了一系列观景平台。
Designed by Heatherwick Studio, the Xi’an Central Cultural Business District (CCBD) is situated between the ancient Temple of Heaven ruins and the Shaanxi Radio and TV Tower. The entire commercial complex features a three-dimensional urban landscape, with multiple interconnected buildings arranged around the vertical park “Tree of Life.” Paving and lush greenery fill the spaces in between, creating a series of scenic viewing platforms.
∇ 项目所在区位 ,Project location ©Qingyan Zhu
由郭莘空间设计工作室设计的晓·茶馆位于商业综合体一栋建筑的顶层,由于错叠的关系,中心商场的屋顶花园天然地成为项目的“户外庭院”,环绕屋顶花园的商业空间相对较少,植物繁茂,原场地层高较高,南面和西面有着通透的视野,当视线望向南边,那一棵由古观音禅寺的银杏树转译而来的“生命之树”,带给我们的不仅是风景,更是项目的设计灵感来源。
Designed by Guo Xin Space Design Studio, Xiao Teahouse is located on the top floor of a building within a commercial complex. Thanks to its staggered layout, the rooftop garden of the central mall naturally serves as the project’s “outdoor courtyard.” The surrounding commercial spaces are relatively sparse, allowing lush greenery to thrive. The original site features high ceilings, with open views to the south and west. When gazing southward, the “Tree of Life”—inspired by the ancient ginkgo tree from Guanyin Temple—offers not just a scenic vista but also the core design inspiration for the entire project.
项目所在建筑的玻璃幕墙并非垂直界面,而是带有一定折角的内退,且开辟出两个出入口。设计将内退区的出入口作为主门,希望弱化场地的领域感,以谦和内敛的姿态迎接客人。
The glass curtain wall of the building is not a vertical plane but features an angled, recessed design with two access points. The design intentionally positions the entrance within this recessed area as the main doorway, aiming to soften the site’s sense of territoriality and welcome guests with a humble, understated gesture.
∇ 项目所在建筑,The host building of the project©杨磊
∇ 入口,Entrance©杨磊
∇ 包间体块与入户门、立柱形成夹道,避免进入空间的一览无遗
The private room volumes, along with the entry door and structural columns, create a narrow passageway that prevents the space from being fully visible upon entering ©杨磊
∇ 从散座区望向入口处,The entrance vista unfolds when observed from the open seating zone ©杨磊
此处内容需要权限查看
















