Atelier Starzak Strebicki最近完成了位于波兰波兹南的Kahawa咖啡馆和书店的综合体项目,该项目位于一个以前的牛奶吧内。
Atelier Starzak Strebicki have recently completed Kahawa, a combined coffee house and bookshop in Poznan, Poland, that’s located within a former milk bar.
迎接客户走进来的是一个大型服务柜台,一侧有浮动搁板,另一侧有开放式休息区。轻木凳子沿着窗户眺望街道,而扶手椅和矮桌则填满了开放空间。
Greeting customers as they walk in, is a large service counter with floating shelves off to one side, and an open seating area on the other.Light wood bar stools run alongside the windows that look out onto the street, while armchairs and low tables fill the open space.
在开放空间的尽头是书店区。位于咖啡厅主要开放区域外的区域是会议和研讨会的场所。一个由椅子环绕的大木桌为一小群同样想要隐私的人提供了足够的空间。
At the end of the open space is the bookshop area.Located off the main open area of the coffee shop is an area for meetings or workshops. A large wooden table surrounded by chairs provides plenty of space for a small group of people who also want some privacy.
完整项目信息
项目名称:KAHAWA
项目类型:商业空间/改造
项目地点:POZNAŃ,波兰
设计单位:Atelier Starzak Strebicki
摄 影:Mateusz Bieniaszczyk







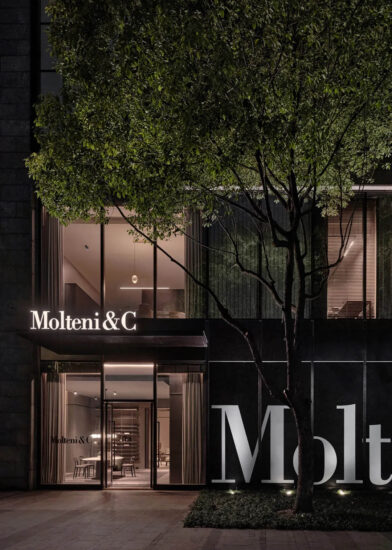
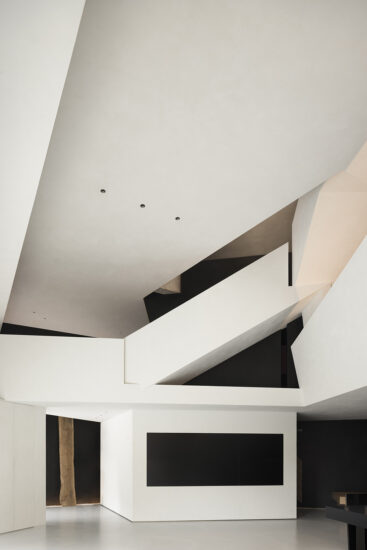
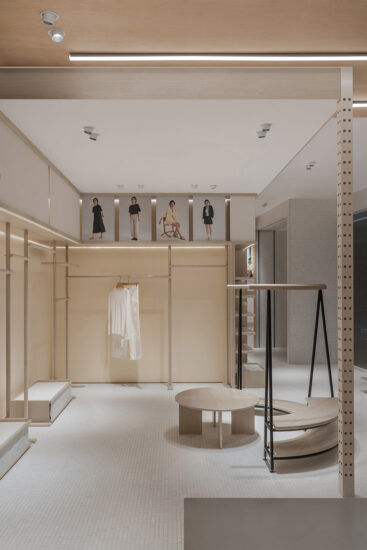
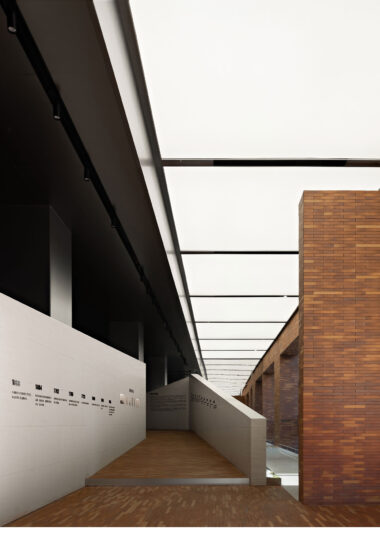
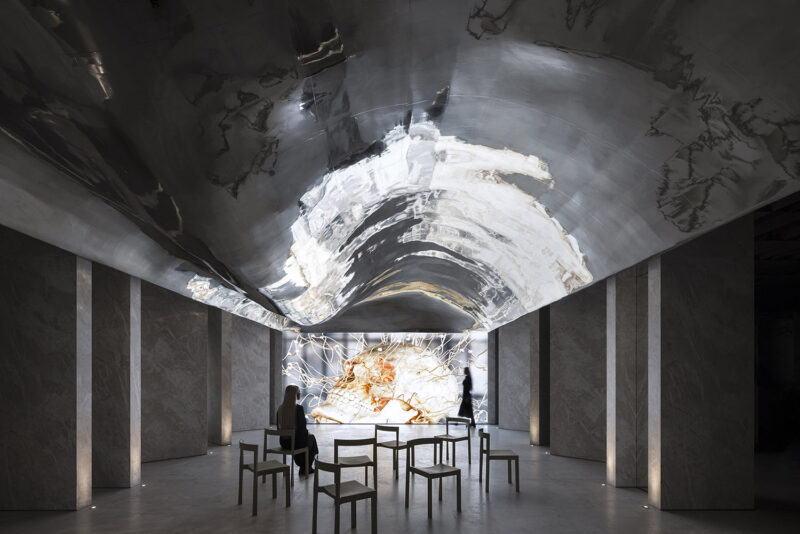
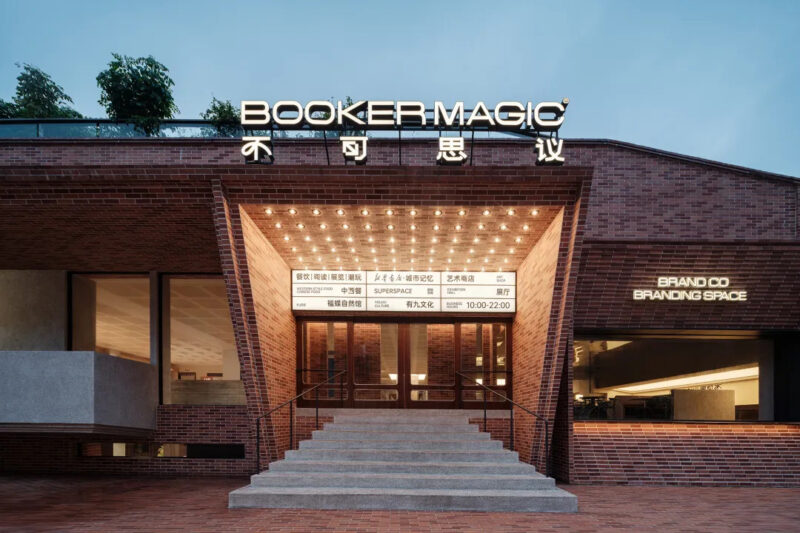
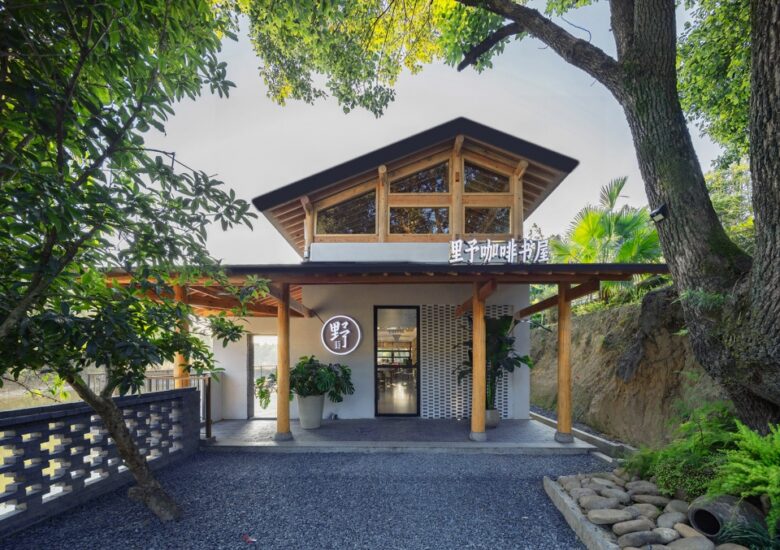
评论(1)
好好看的书吧啊