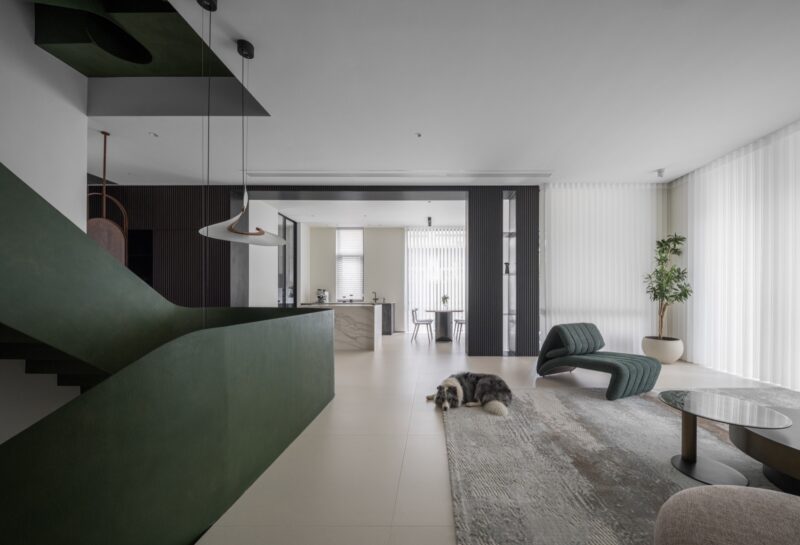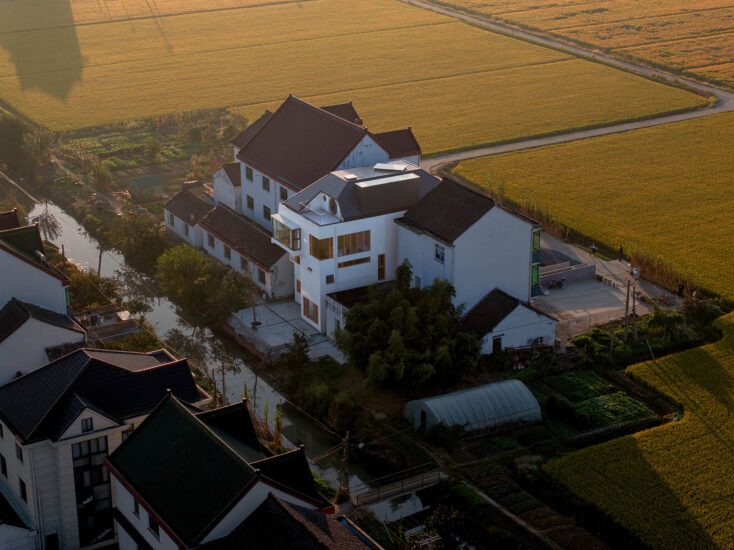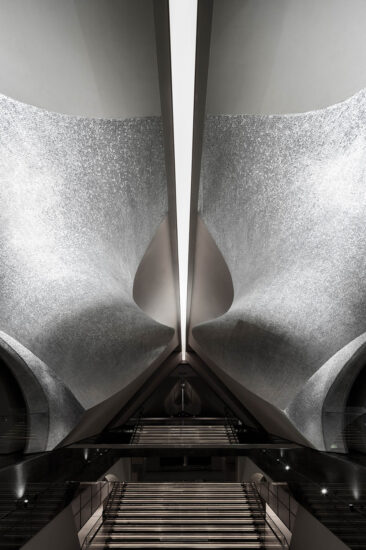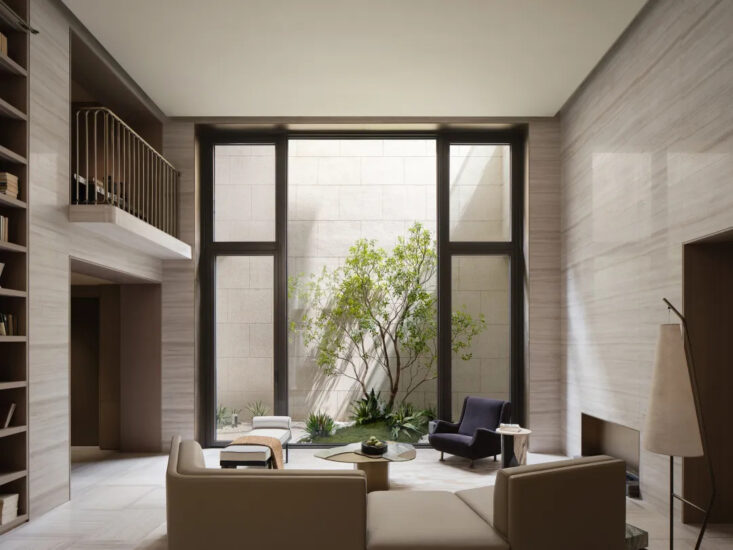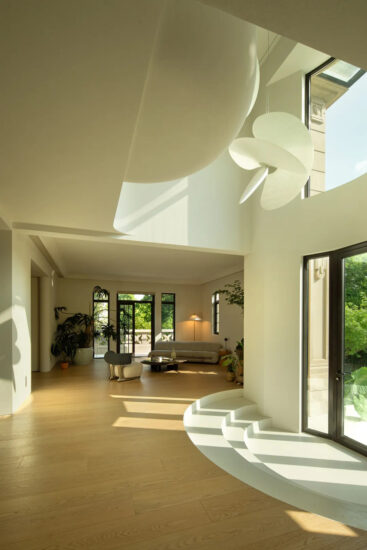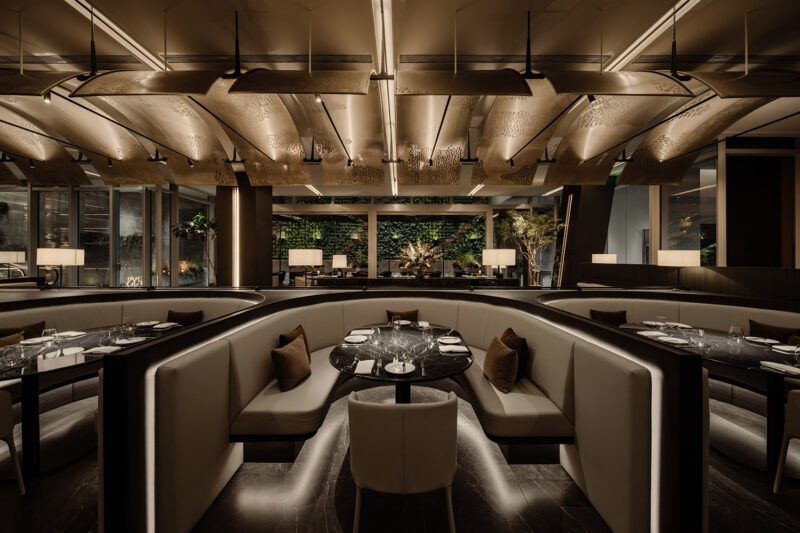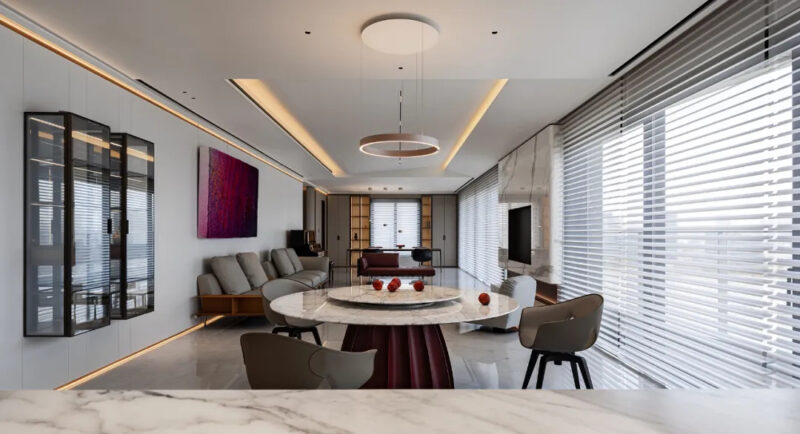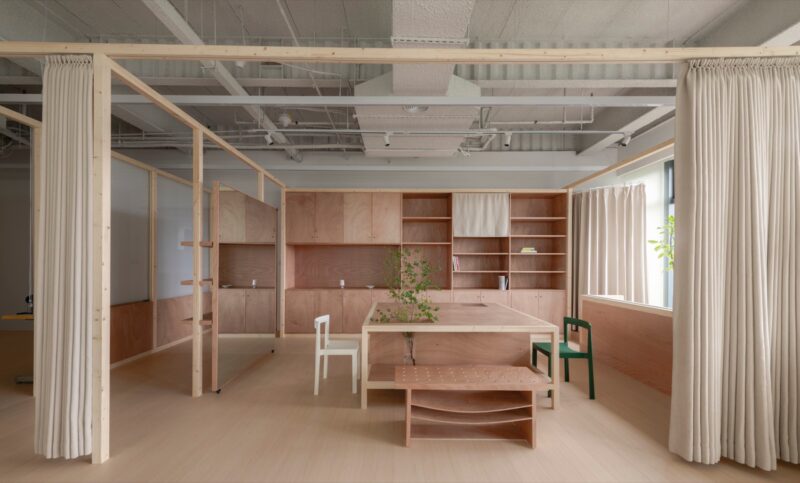LOFT中国感谢来自朴居空间设计的商业空间案例分享:
空间的魅力在于把真实的物质塑造成人类的感知,把空间的实体与形式在特定的瞬间转换为情感。对于空间而言在满足人的多样性情况下,同时产生丰富的体验感。
The SPACE finds its charm in transfiguring the materialistic to human perceptions. In a particular moment, the materiality and form are transformed to emotions by the space. It generates rich experiences while facilitating human diversity.
PART STUDIO是一家艺术留学教育机构,场地形态为25*10M长方形,入口处室外屋顶为建筑机电设备平台。室内空间需求多样:一间30人左右的教学空间(同时可转换成50人左右的讲座及展览空间)、4间独立小教室、公共办公室、接待室、VIP休息室、卫生间、储藏室等。
In the case of PART STUDIO, an institution on art education, the space takes the form of a 25*10 m2 square with the building’s mechanical and electrical equipment platform as the entrance rooftop. Inner space meets various needs: a teaching studio for 30 people, which can be converted to a lecture/exhibition hall for 50 people; 4 separate smaller studios, offices, reception rooms, VIP lounges, bathrooms, store-rooms, etc.
面对复杂的外部环境,最初的概念是明确室内外边界,消隐室内各个区域之间的界限。首先通过室外墙体增加开窗的面积和数量,最大化地保证采光的引入,运用通透的围挡景观的分隔保证室内外的视线互不干扰,以及设备的遮挡。
Confronted with the unfriendly surroundings, the initial idea is to mark off the interior from the exterior, and to blur the boundary between indoor areas. The scope and numbers of windows have been extended by outdoor walls to maximize natural lighting. And the glassy fences serve to provide undisrupted views while separating landscape and screening the equipment from view.
▼入口接待空间,reception
▼服务台对面的会客区,以玻璃划分空间,通过围挡保证室内外视线不互相干扰,meeting area on the opposite side of the reception, defined by glass with fence providing undisturbed view
为适应展览和讲座的功能,设计营造一个环形的廊道结合景观的体块,在空间中形成连续的循环交通。
A circular block combining the corridor and landscape has been designed to facilitate exhibitions and lectures, forming a continuous and draughty traffic in the space.
▼由玻璃围合的通透教室,transparent classroom enclosed by glass
▼连通的走廊,continues corridor
开放的大教室引入灵活的储藏空间,满足展览之时收纳桌椅的功能。材料上设计师采用原先老旧的木地板及条形砖,地面则随机保留原有地砖与混凝土相结合。
In the major studio, desks and chairs can be re-arranged in the storing space on the occasion of an exhibition. Old-aged wooden floorboards and lath bricks have been preserved on the ground made of tiles and concrete.
▼景观视线,view of the landscape
由于控制造价和工期的原因,一些细节与最初的概念有少许的偏差。但是欣慰的是,空间的使用者认为设计建构的空间建立在保证多样可能性的前提下,可以激发营造有趣的氛围,让人在其中产生多样的故事。
Despite the small departure from our initial concept due to cost-efficiency and time limit, users of this space recognize its multi-functional construction which inspires intriguing atmosphere and interesting stories.
▼老师办公室,teacher’s office
▼洗手间,washroom
▼洗手间的镜子形成奇妙的视觉效果,the mirror in the washroom creates a unique visual effect
▼入口把手细部,detail of the door nob at the entrance
▼设计过程图解,design process
▼平面图,plan
完整项目信息
项目地址:上海市,华东师范大学体育馆
项目名称:帕特艺术留学中心
项目类型:教育空间/教育建筑
设计内容:建筑表皮/室内
建筑面积:320平米
设计时间:2016.10—2016..11
施工时间:2016.11—2017.02
使用材料:混凝土/玻璃/砖
设计公司:朴居空间设计事务所(PUJU Space Design)
摄影师: Susan Tan
客户:PART STUDIO

























