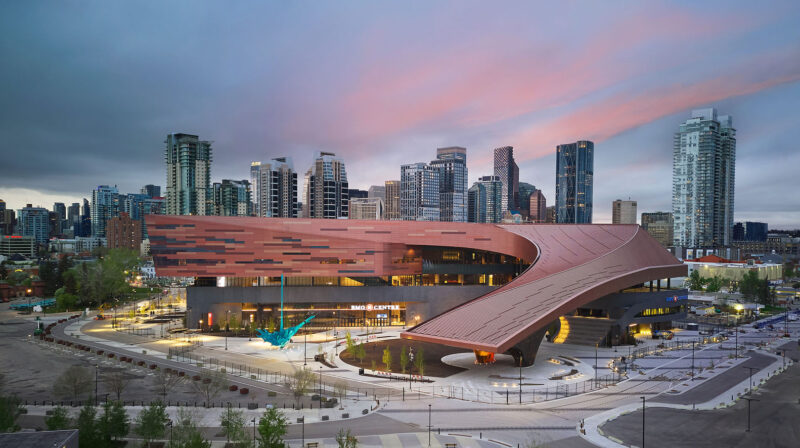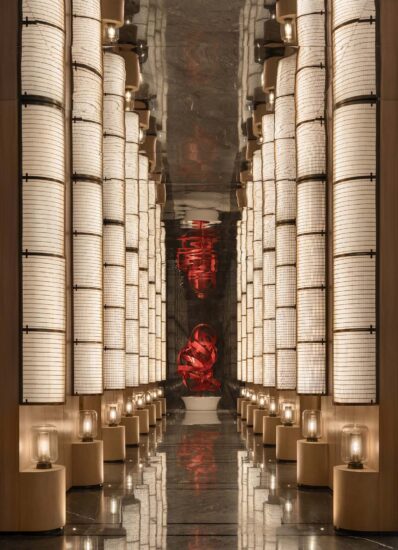蒙特利尔的建筑设计工作室Menard Dworkind (MRDK)最近完成了Ryu日本连锁餐厅的室内设计,餐厅位于蒙特利尔的Westmount街区。
Montreal-based architecture & design studio Ménard Dworkind (MRDK) have recently completed the interior of Ryù Japanese restaurant chain at their latest location in Montreal’s Westmount neighbourhood.
MRDK采用了一种现代的设计方法,以日本人对餐厅设计的感性为基础。这两位设计师优先考虑的是手工制作的自然材料,这些材料会随着时间的增长而褪色,而它们的质感只能通过它们的瑕疵而增强。
MRDK employed a contemporary design approach underpinned with a Japanese sensibility for the design of the restaurant. The duo prioritised hand-worked natural materials that would patina with age, and their beauty only enhancing through their imperfections.
∇平面图,plan
循环使用的圆形元素出现在许多定制的设计中。这个重复的几何形状让人想起日本国旗,在空间内的所有家具和细木工元素之间创造了一种统一的感觉。
A recurring use of the circle cut-out appears in many of the custom-designed elements. Reminiscent of the Japanese flag, this repeated geometry creates a sense of unity between all the furnishing and joinery elements inside the space.
餐厅内部的主角是由混凝土块支撑而成的厚重结实的寿司吧,四周环绕着悬臂式的木转椅。悬挂在吧台上方的空中花园勾勒出两个巨大的天窗,并添加了一种柔软的植物生命元素,可以过滤空间内的光线。
The hero of the interior is the heavy and robust sushi bar made from concrete block supports, surrounded by cantilevered timber swivel chairs. Hanging gardens suspended above the bar outline two large skylights, and add an element of soft plant life that filters the light inside the space.
完整项目信息
项目名称:RYU JAPANESE RESTAURANT
项目类型:餐饮空间/日料
项目地点:加拿大,蒙特利尔
设计单位:MÉNARD DWORKIND
主创设计:Ménard Dworkind (MRDK)
摄 影:Ménard Dworkind
主要材料:实木、混凝土砖块、亚克力、黄铜、铝块































