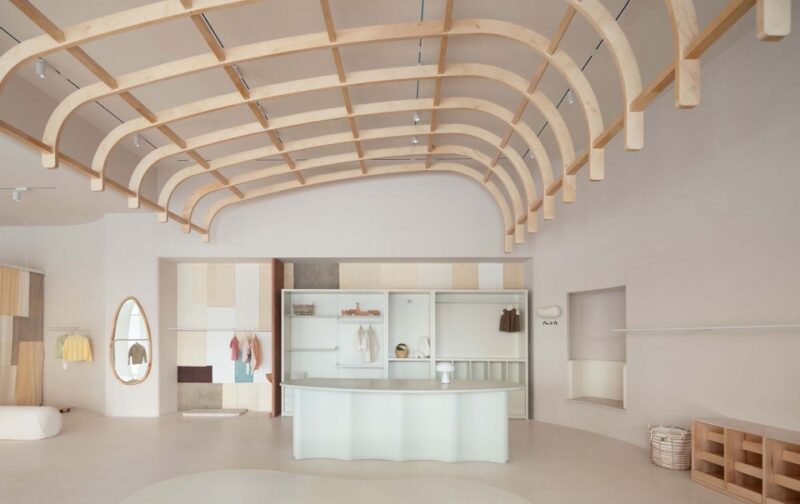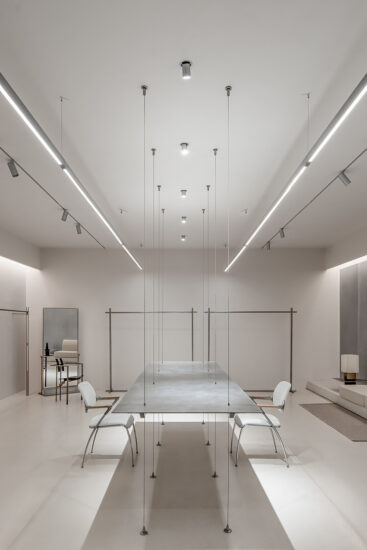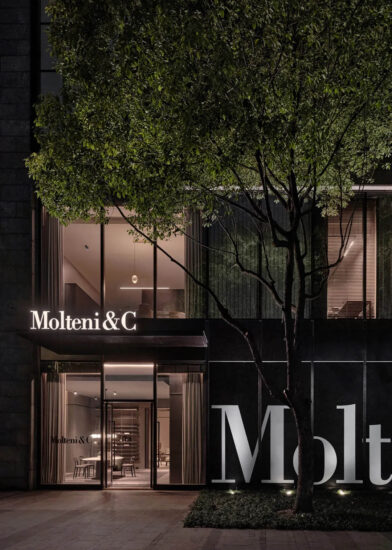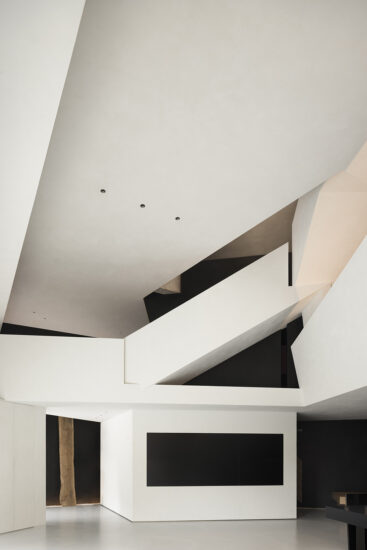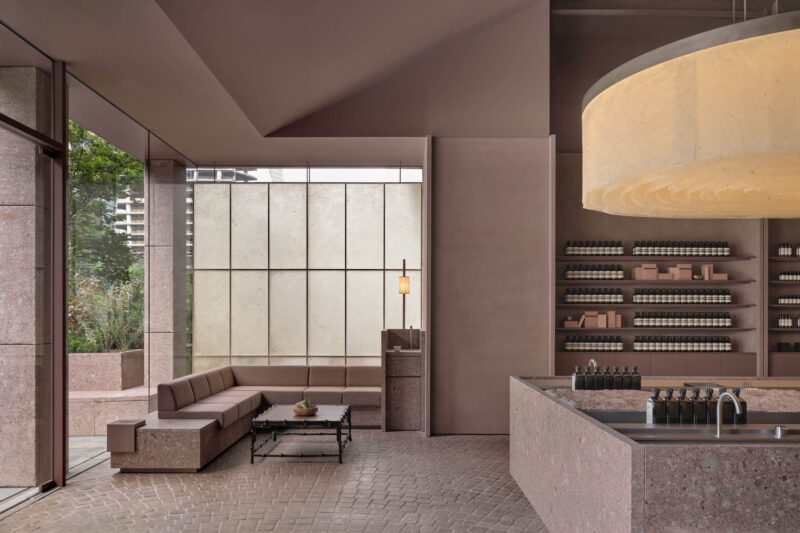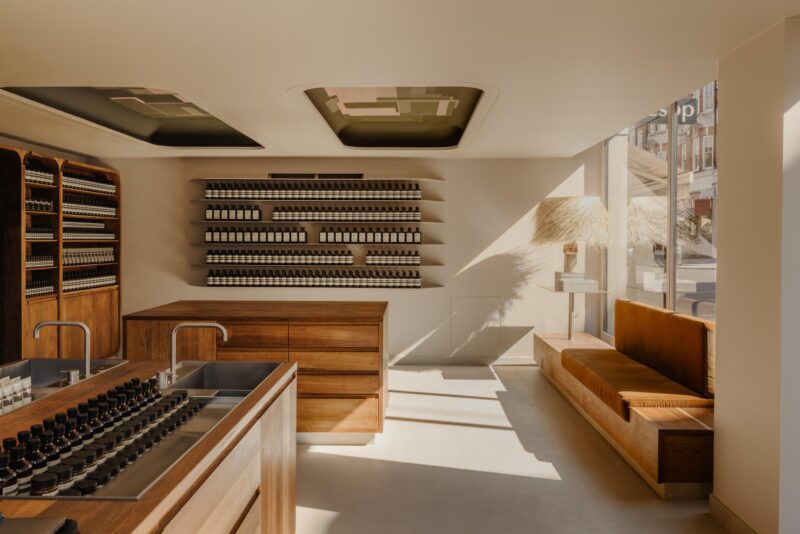巴黎工作室ARCHIEE设计了日本化妆品品牌en的第一家精品店,设计受到其名称“en”的三个含义的影响,即美、圆圈和连接。该商店位于巴黎市中心一座18世纪的建筑内,分为两层:一层是一楼,一层是拱形地下室;用抛光黄铜的圆形隔板分隔成较小的区域。
parisian studio ARCHIEE has designed the first boutique of japanese cosmetics brand en, playing with influences from the three meanings of its name: beauty, circle, and connection. situated in an 18th century building in the center of paris, the shop is divided in two levels, the ground floor and a vaulted basement, separated in smaller areas using circular partitions in polished brass.
ARCHIE保留了原有建筑的大部分现有结构元素,并添加了一系列圆形分区,以轻柔地定义不同的区域。在外部,隔板采用抛光黄铜制成,为空间带来温暖的多方向光反射;而在内部采用白色饰面,表达了品牌的纯净。
ARCHIEE has preserved most of the existing structural elements of the original building, and added a series of circular partitions to softly define the different internal areas. externally, the partitions are finished in polished brass, which brings distorted and warm reflections to the space, while internally, they are layered in a white surface that expresses the pureness of the brand.
作为一个化妆品品牌,客户可以通过混合100多种香精来创造原创产品,en的精品店就是为了适应这一需求而开发的,同时还提供咨询、治疗和按摩服务。一楼分成两个房间,入口咨询和治疗空间,采用白色饰面,以营造优雅精致的氛围。
being a cosmetics brand that allows customers to create original products by mixing over 100 types of essences, en’s boutique has been developed to accommodate this practice, together with areas for counseling, treatments, and massages.the ground level is split in two rooms, the entrance and the counseling & treatment space, which are finished in white plaster to contribute to an elegant and refined atmosphere.
在这里,客人不能直接访问服务的房间,而是需要沿着弯曲的小路通往自己的目的地——这是日本热情好客的典型特征,也见于传统的茶道仪式。石拱形地下室的两个房间包括按摩空间和混合柜台所在的产品廊,易让人想起酒窖,ARCHIEE的设计参考了法国葡萄酒厂的储藏方法。每个瓶子都使用特殊的灯光单独展示,而储物盒则采用日本泡桐木制成,并以一种营造酒窖氛围的方式堆放。
visitors in the boutique cannot access the service rooms directly, but must instead walk along a winding path toward their destination – a typical characteristic of japanese hospitality, seen also in traditional culture of tea rituals. the two rooms of the stone vaulted basement include the massage spaces and the product gallery where the blending counter is located. reminiscent of a wine cellar, ARCHIEE’s display of the products references the method of storage in french wineries. each bottle is displayed separately with special lighting, while the storage boxes have been made using japanese paulownia wood and are also stacked in a way that creates a cellar atmosphere.

完整项目信息
客 户: tow branding
项目名称:EN
项目位置:巴黎
项目类型:商业空间/化妆品品牌店
完成时间:2018
使用材料:黄铜、混凝土地板、木材
设计公司:ARCHIEE
设计团队:archiee(yusuke kinoshita & daisuke sekine)
摄影:David Foessel















