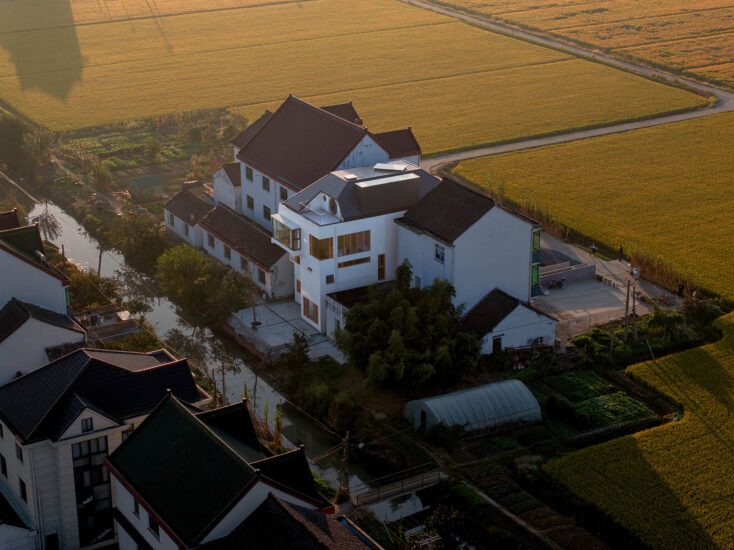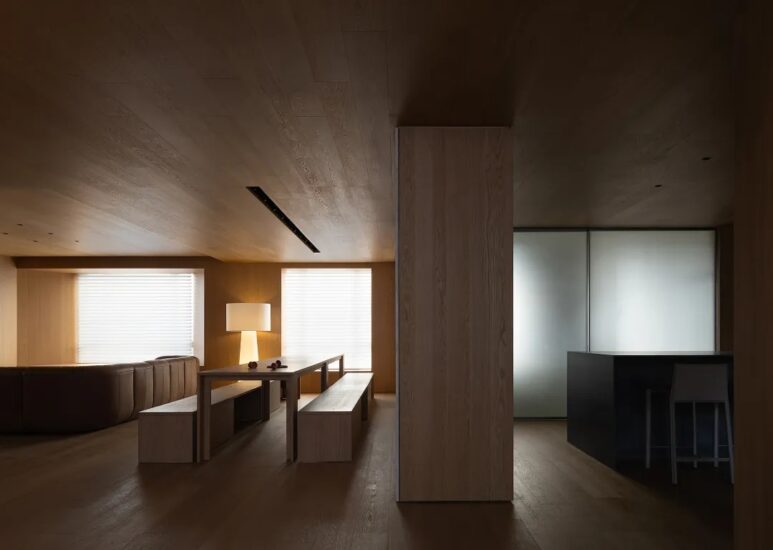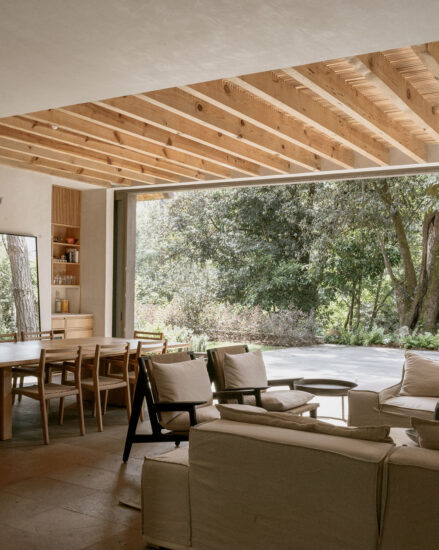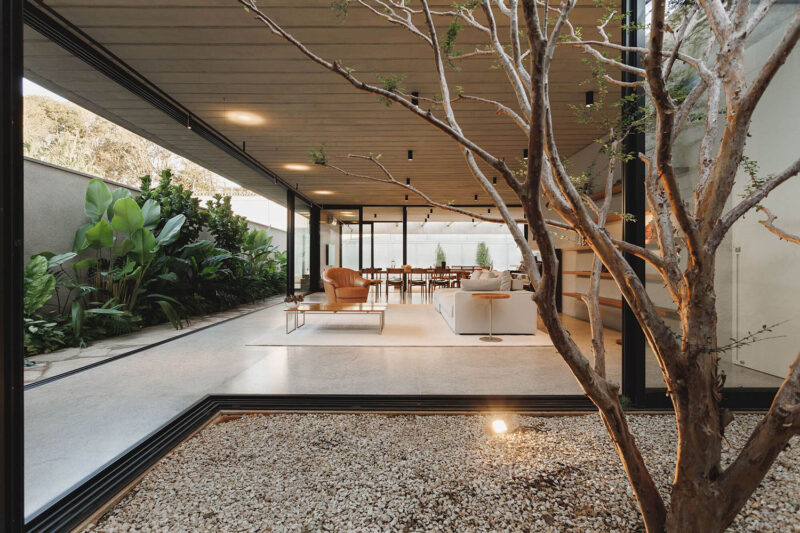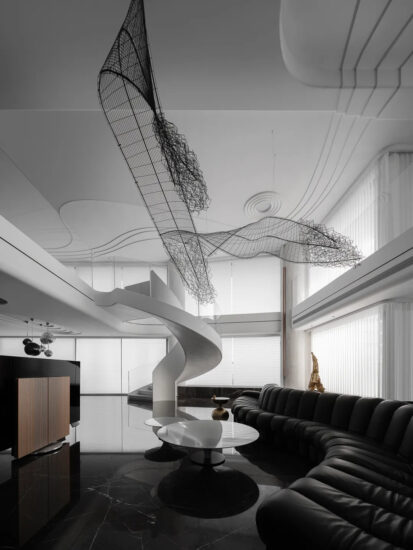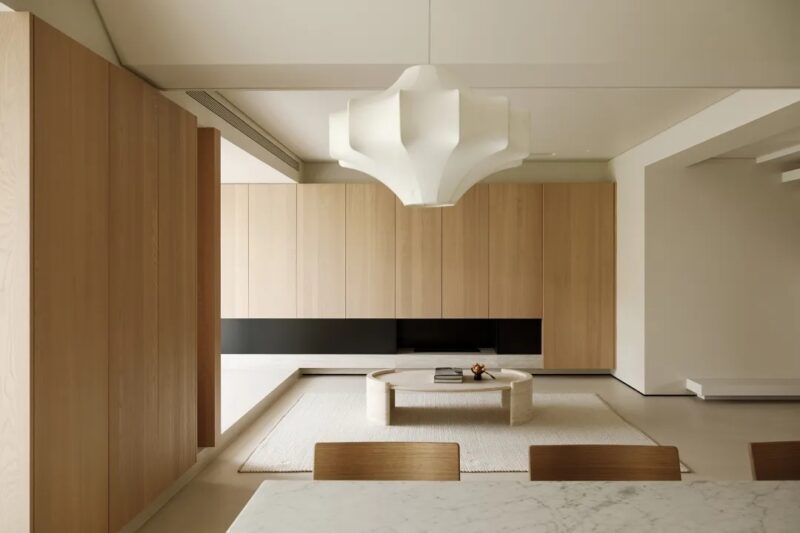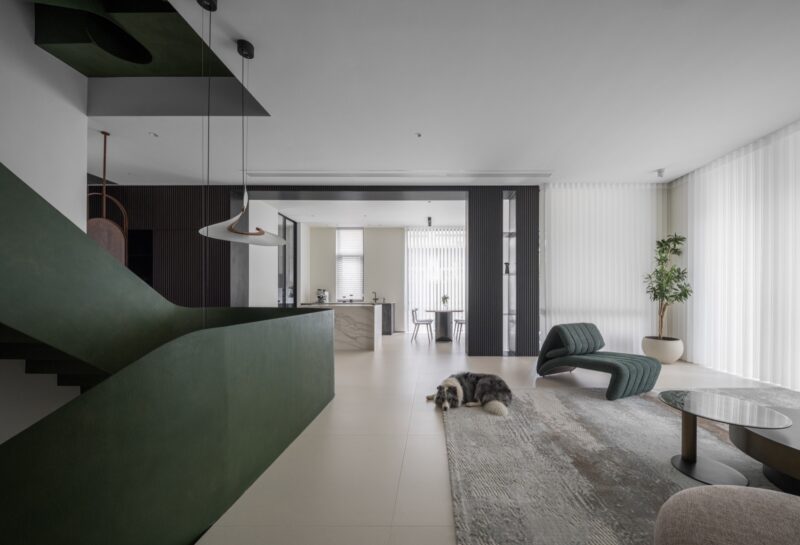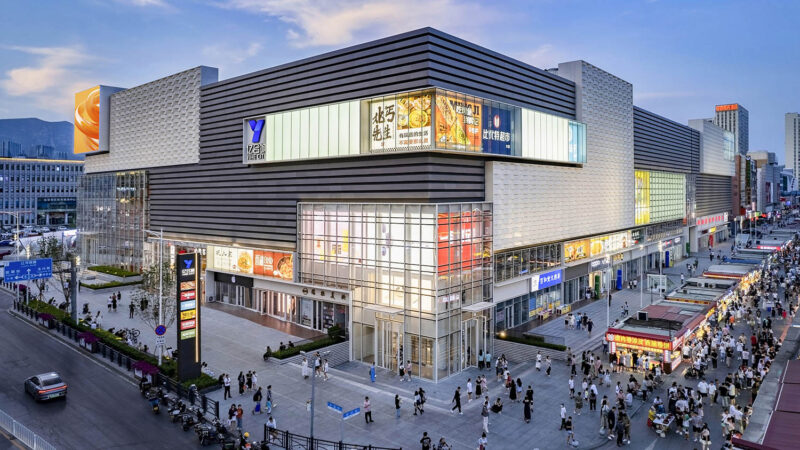在德克萨斯州奥斯丁,建筑和建造公司Studio 512为这座公寓增加了额外的建筑体量,使用回收的雪松建造倾斜墙壁。建筑师借鉴了荷兰和日本的建筑,创造性地打破了当地的建筑规则,荷兰及日本这两种文化对于打破空间限制有着丰富的建筑设计经验,将公寓面积从30平方米的占地面积扩大到51平方米的内部空间。
architecture and construction firm studio 512 has added extra volume to this guesthouse in austin, texas, using angled walls clad in reclaimed cedar shakes. creatively overcoming local building regulations, the hive draws from architecture in the netherlands and japan, two cultures with great experience in designing buildings within spatial constraints, expanding its size from a 30 sqm footprint to a 51 sqm interior.
两层住宅的特点是不规则的、动态的,让人想起蜂巢的形状,外部的雪松抖覆层突出了这一点。工作室通过倾斜的墙壁及每个空间的不同功能,形成了一个既亲密又宏伟的室内空间。抛光混凝土被用于底层地板,与烧焦的木材搭配在上层地板上,而灰泥墙贯穿始终,增加了轻盈、宽敞的氛围。
the two-floor residence features an irregular, dynamic shape that recalls the form of a beehive, accentuated by the cedar shake cladding on its exterior. through the angled walls, austin-based studio 512 has formed an interior that feels both intimate and grand at the same time, depending on the different function of each space. polished concrete has been used for the ground level flooring, paired with charred wood on the upper floor, while stucco walls throughout add to the lightweight, spacious atmosphere
完整项目信息
项目名称:texas guesthouse
项目位置:奥斯丁
项目类型:住宅设计
项目面积:51㎡
使用材料:雪松木、水泥、瓷砖
设计公司:512工作室
摄影:casey dunn & adam schreiber












