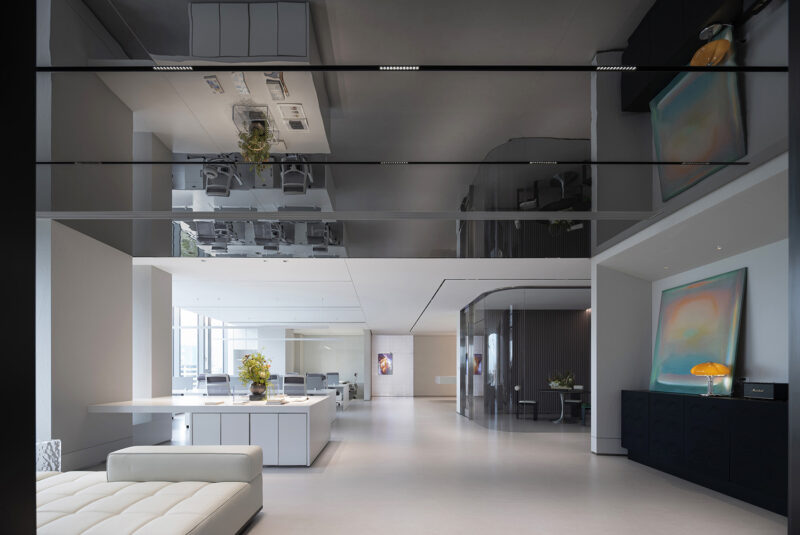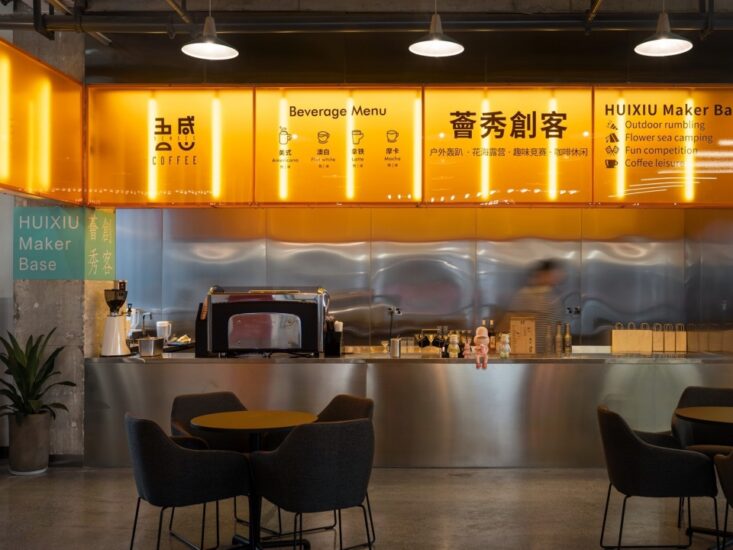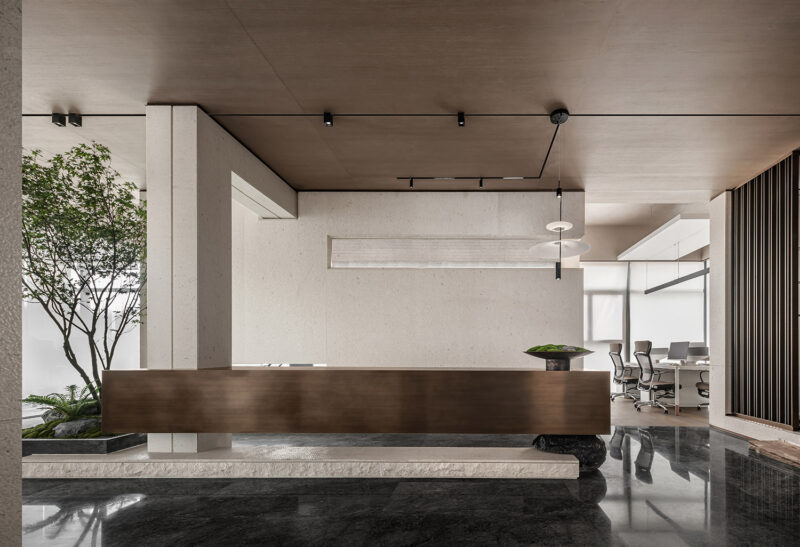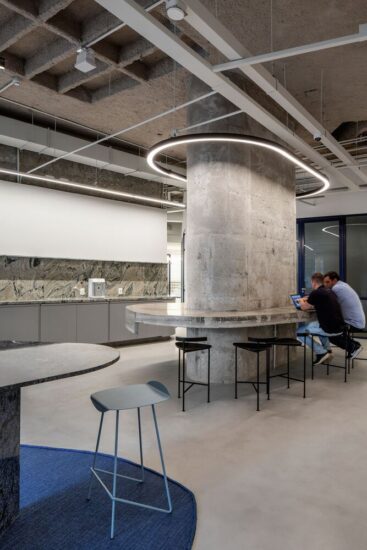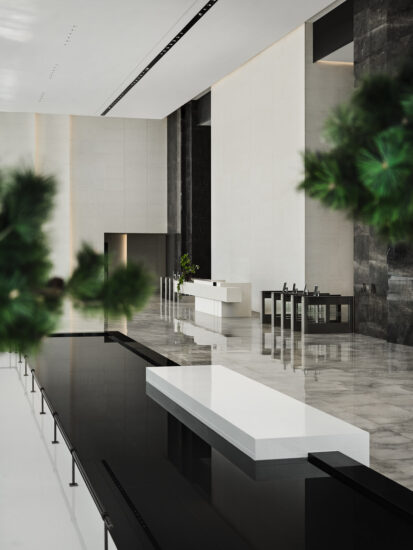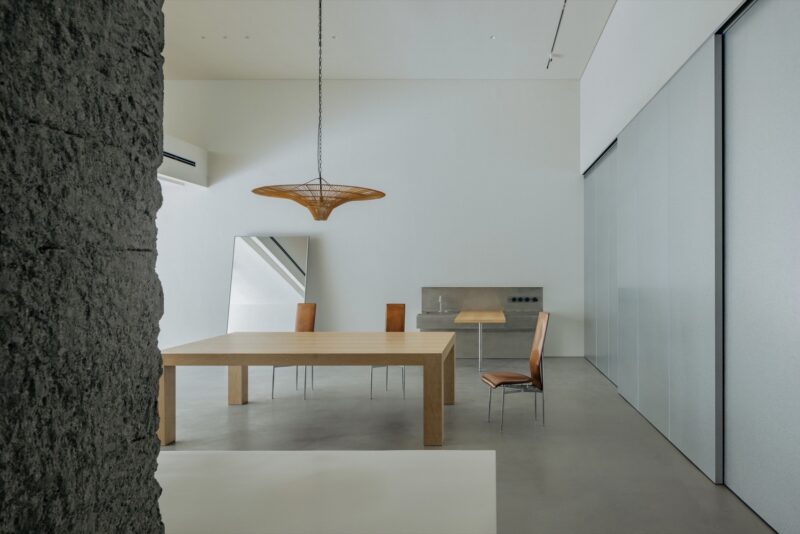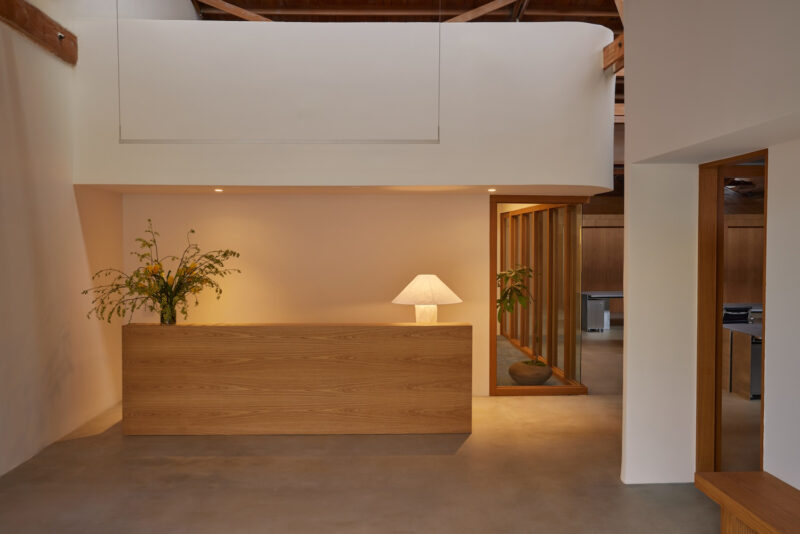位于伦敦的daewha kang设计工作室,在shard大楼的第12层创建了一个由两部分组成的实验性工作环境,以测量亲生物设计对员工健康和生产力的影响。该项目俩个空间的设计遵循了亲生物的原则,即人类与生俱来就需要与自然联系,这使得人们寻求自然世界中普遍存在的光、景观、物质和其他常见的事物。
bringing together data and architecture, london-based studio daewha kang design has created a two-part experimental work environment on the 12th floor of the shard to measure the impact of biophilic design on worker wellness and productivity. the project comprises two spaces designed according to the principles of biophilia, human beings’ innate need to connect to nature, which make them seek qualities of light, view, material, and other factors common in the natural world.
该项目与marcella ucci博士合作,由伦敦的外包和设备管理总部公司mitie创建的,项目包括生活实验室,完全沉浸式的工作环境,以及两个用于短期休息和冥想的再生舱。在生活实验室中, daewha kang 团队利用自然材料开发了一系列复杂的图案,包括不同色调和纹理的竹子,桌子、工作灯和包裹在天花板上的隐形屏幕。该空间的照明与一个天文时钟相连,使其在早上变成凉爽的蓝色,在下午变成明亮的白色,在一天结束时则变成炽热的橙色。
created in collaboration with dr. marcella ucci for the london headquarters of outsourcing and facilities management company mitie, the project includes the living lab, a fully immersive work environment, and two regeneration pods for short-term rest and meditation. in the living lab, daewha kang design has developed a series of intricate patterns using natural materials, including different shades and textures of bamboo on the floor, desks, task lights and privacy screens which wrap onto the ceiling. the space’s lighting is linked to an astronomical clock, which makes it turn cool blue in the morning, brilliant white in the afternoon, and fiery orange by the end of the day.
该项目也是作为试点研究开发的,以测量这些因素对员工的影响,员工将在这些办公桌上工作四周,且对他们关于舒适度、满意度和情绪反应进行日常调查,同时,同一楼层的其它工作区域不使用生态设计,以比较员工在两个空间之间的不同反应。生活实验室的工作台有着检测空气质量、光照水平、温度、湿度和活动劳动时间的传感器,而存取卡阅读器可以识别用户,并允许用户激活工作灯和充电条。
the project is also developed as a pilot study to measure the impact on employees, who will work at these desks for four weeks at a time answering daily surveys about their comfort, satisfaction, and emotional response, and another four weeks in a control area on the same floor built without biophilic design, to compare their responses between the two spaces. the living lab’s working desks incorporate sensors that detect air quality, light levels, temperature, humidity, and active labor time, while an access card reader identifies the users and allows them to activate the task lights and charging strips.
项目的第二部分包括两个再生舱,这是mitie心理健康和健康倡议的一部分。是由DaeWha Kang设计师与Mitie(客户)和Marcella Ucci博士(伦敦大学学院健康、福利和可持续建筑MSc负责人)合作、设计,成为员工放松的场所。与生活实验室相似,daewha kang设计的吊舱遵循我们在自然界中看到的逻辑结构,具有连续的肋骨和单独的叶片,它们一起形成了两个类似遮蔽物的结构。由Aldworth James &Bond公司的工匠大师制作而成,他们将高科技的数字技术与传统的手工工艺相结合,达到了表面丝绸般的感官效果。仙人掌花园环绕着再生舱生长,与生机的大自然紧紧的联系在一起。
the second part of the project includes the two regeneration pods, which are part of mitie’s mental health and wellness initiative. DaeWha Kang Design have collaborated with Mitie (the client), and Dr. Marcella Ucci (Head of the MSc in Health, Wellbeing and Sustainable Buildings at the University College of London), to design he Shard Regeneration Pods, that act as a place for employees to relax.similar to the living lab, daewha kang has designed the pods following the structural logic we see in nature, with continuous ribs and individual vanes that together create two shelter-like structures. They fabricated by master craftsworkers at Aldworth James & Bond, who combined high-tech digital fabrication with traditional hand-finishing techniques to achieve a silky and sensuous final result.A cactus garden surrounds the pods and gives a direct connection with living nature.
这两个分离舱为员工提供了一个短期休息的场所,它们提供了一种庇护感,同时也可以感受到舱外的美景。其中的软座椅为使用者提供了足够的空间,或躺下休息,或练习坐禅冥想。就像在生活实验室一样,科学技术在吊舱中也扮演着重要的角色,因为员工可以使用他们的门禁卡进入吊舱,开启声音和灯光效果,这是专为专注力和反思设计的。
The two pods provide a place for employees to take a short-term rest, and they provide a sense of shelter and refuge while also maintaining views to the outside.
soft seating within them offers enough space for a user to lie down and rest, or practice seating meditation. as in the living lab, technology plays a role in the pods as well, since employees can access them using their access cards and activate a sound and lightscape that has been designed for mindfulness and reflection.
未来的工作场所的设计将包括更多的传感器、更多可测量的指标,以及有着改善所有人体验的雄心。但归根结底,设计应该是为人类服务的,如何将技术和数据与美观、人性化的设计结合起来才是更大的任务。Mitie伦敦总部的这个项目是在数据和设计结合在一起的方向上迈出的强有力的一步,并致力于DaeWha Kang 设计的愿景,即通过美丽和创新的设计,可观地提高了人类幸福指数。
The future of workplace design will include more sensors, more measurable metrics, and ambition to improve the experience for all. But ultimately design should be at the service of the human being, and finding ways to integrate the technology and data with beautiful and human-oriented design is the greater task.This project for Mitie’s London HQ is a strong step in the direction of bringing together data and design, and working towards DaeWha Kang Design’s vision of measurably improving human wellbeing with designs of beauty and innovation.
完整项目信息
项目名称:meditation and mindfulness space
项目位置:伦敦
项目类型:办公空间/办公设计
设计公司:daewha kang design
设计团队:kang daewha, chiara multari, weronika widenska, lawrence lynch, laura dinares couto
使用材料:木材
项目负责人:chiara multari(施工阶段)、weronika widenska(设计阶段)
学术合作者:marcella ucci博士(伦敦大学学院健康、福祉和可持续建筑理学硕士)
摄影:Tom Donald , Kyungsub Shin












