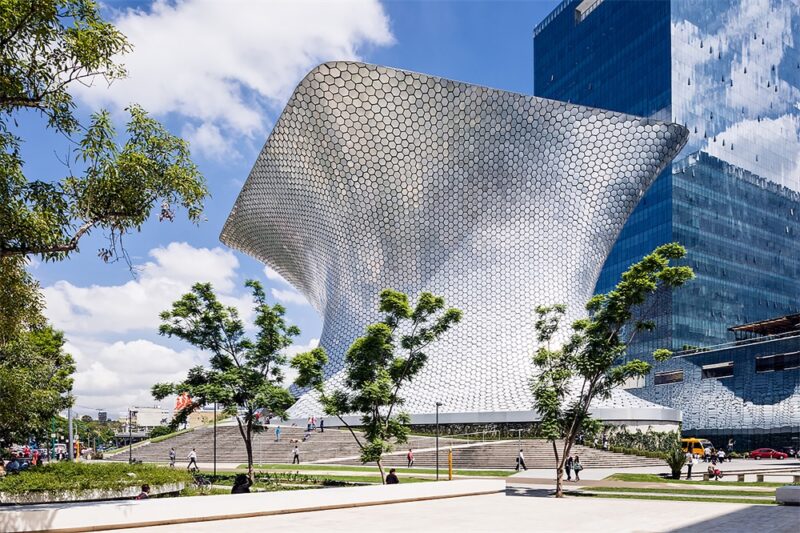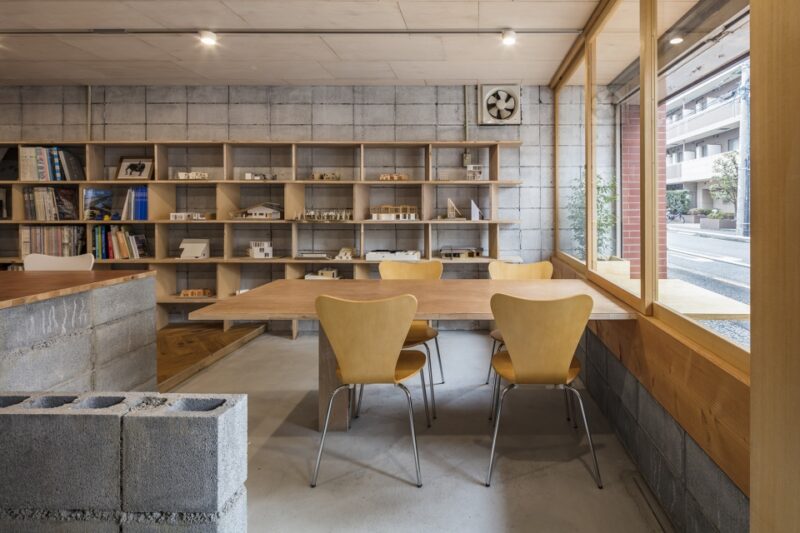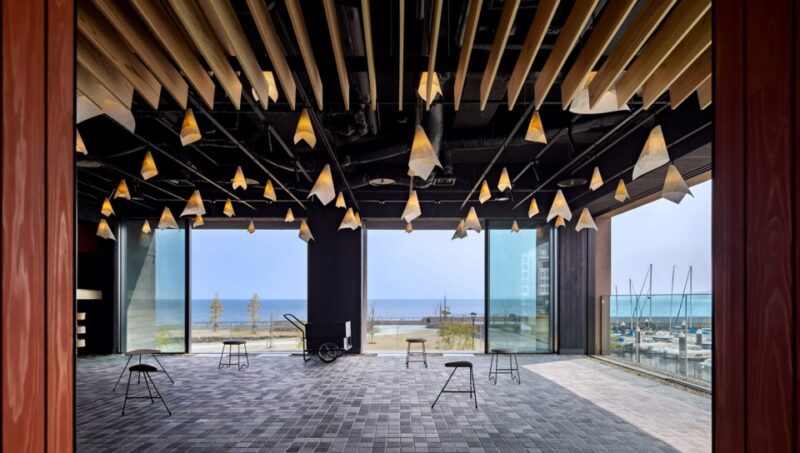这个“ZERO SPACE(零空间)”是作为武藏野美术大学的休息处而诞生的。这个东南西北都设有出入口的巨型玻璃门打造的空间,也是休息时间学生们来来往往的通行之路。设计团队把长椅摆设在中心的位置像故意挡住通行路线一样,构成了空间的独特性。长椅以石块为主题。白色“ZERO(零)”字型的大板悬浮于天花板的中心,其内外各有不同的空间感,内侧停放着石块的地方,感觉是适合人们t停留休息的地方。
“ZERO SPACE” was created as a relaxing space for students at Musashino Art University.This space consists of glass windows with 35m in length from east to west and four entrances on each side.During the break time, many students pass through this space as a flow path. The layout of bench seats is carefully planned to block the central flow that is a shortcut. The design motif of the bench is pebbles. White zero-shaped plate is floating at the center of ceiling, and it creates different characters of the place inside and outside the plate. The inside is an area where pebbles are gathered, and it indicates a sense of the place where one could belong.
石块的形状,我们像再现大自然中受到河川洗礼而被磨去棱角的石形。大小、色彩、质感,为了让人们认为这里适合休息,选定了恰当的柔软度。坐下、躺下,各人有各人的使用方式,一直在研究学生们能共有并且自由度高的空间,这是我们得出的一个解答。我们希望他们通过使用体验展开想象有所发现。
The shape of pebbles reproduces the roundness created by the flow of a natural river. The expression of shape, size, color and textures of pebble benches suggests appropriate softness.Everyone has their own styles of seating and sleeping, and having searched for an optimum solution, “ZERO SPACE” was created as a highly flexible space to suite each one’s purpose and let people use sensuously both alone and in a group. I would be pleased if user experience could stimulate one’s imagination and awareness.
另外,这个空间设有精密的光线控制系统。白天以透过窗户的自然光为主,随着太阳西下逐渐切换成灯光照明,在天花板上呈现出零字型的形状。
Light in “ZERO SPACE” is controlled by carefully planned lightings at all time. During the daytime, natural light from window serves as a main light, and as the night is falling, making the most of the zero-shaped plate, the presentation mode of lightings starts and shifts slowly.
完整项目信息
项目名称:武藏野美术大学ZERO SPACE
项目位置:东京都小平市小川町 武藏野美术大学
开放时间:2018.06.07
室内设计:IGARASHI DESIGN STUDIO 五十岚久枝 稻垣龙也
照明规划:Y2 LIGHTING DESIGN 山下裕子
实用面积:623.7平米
摄影:Nacasa & Partners















