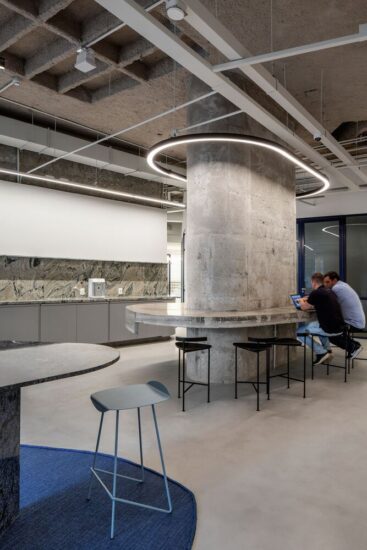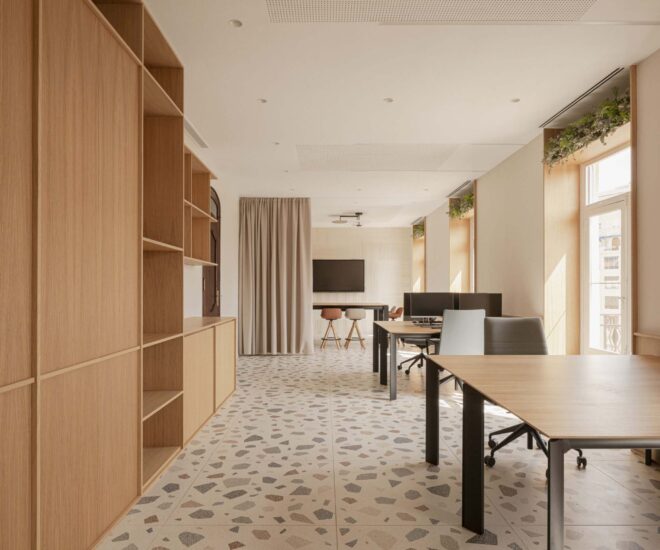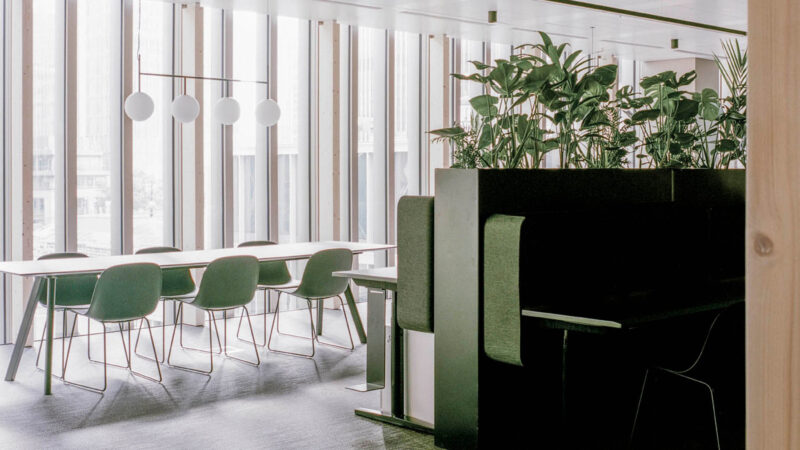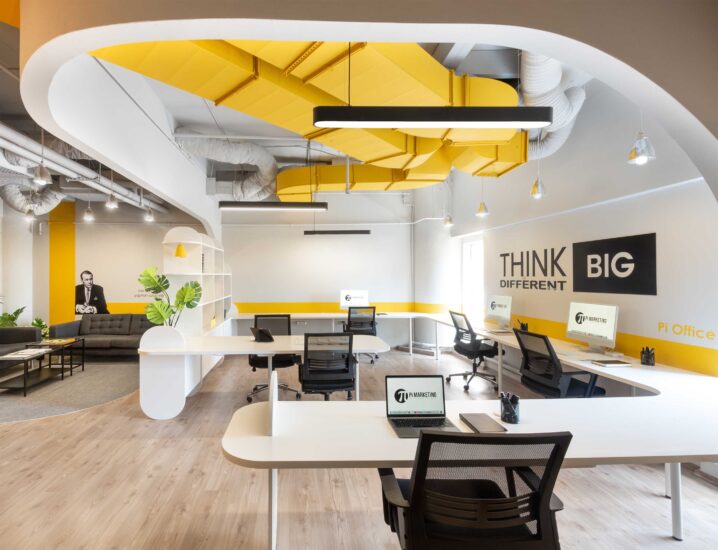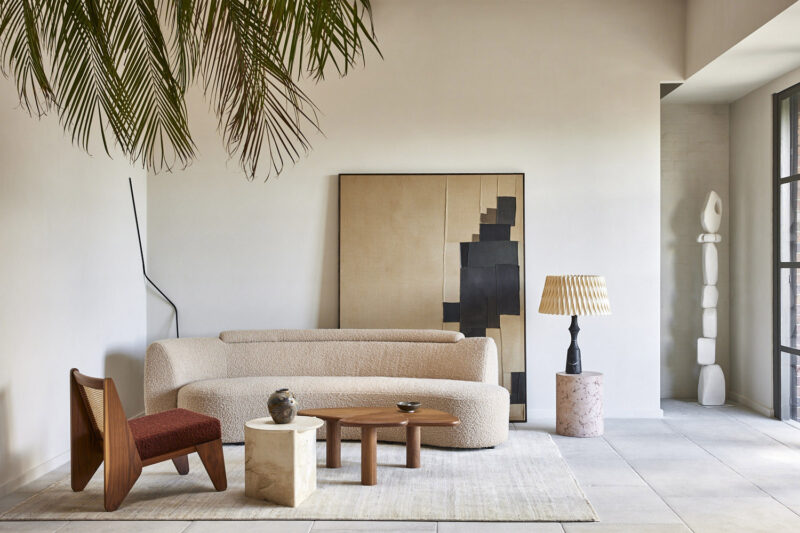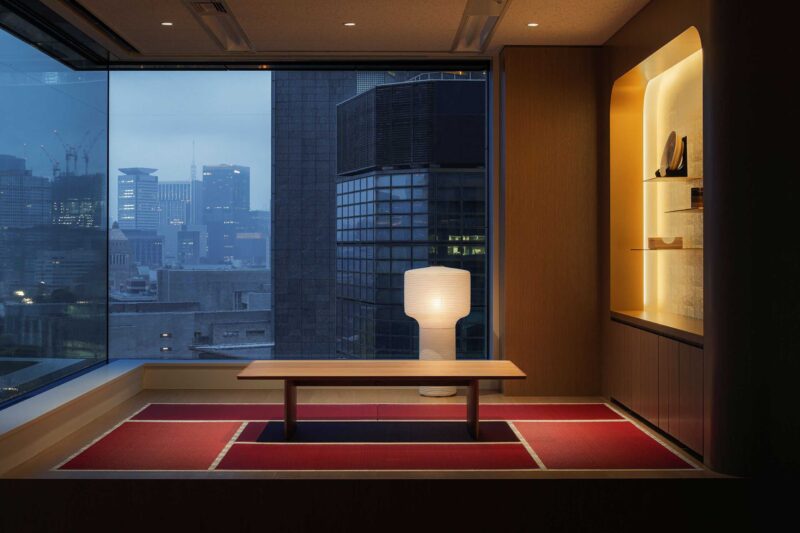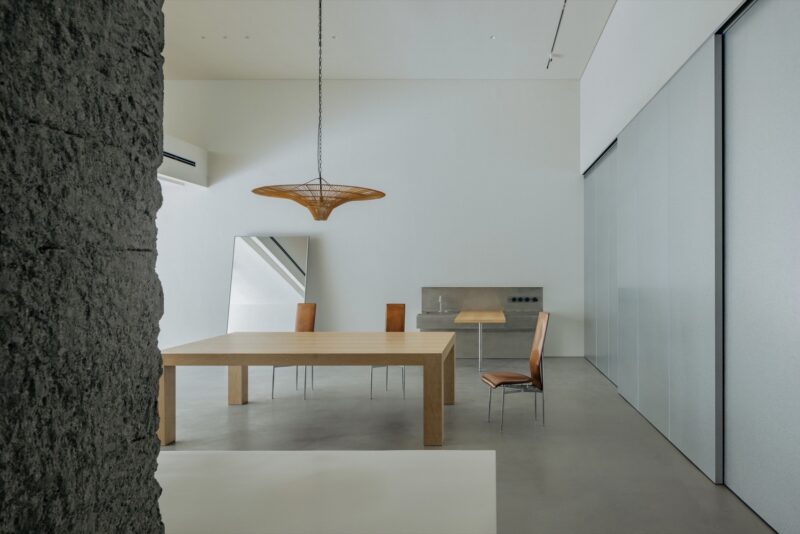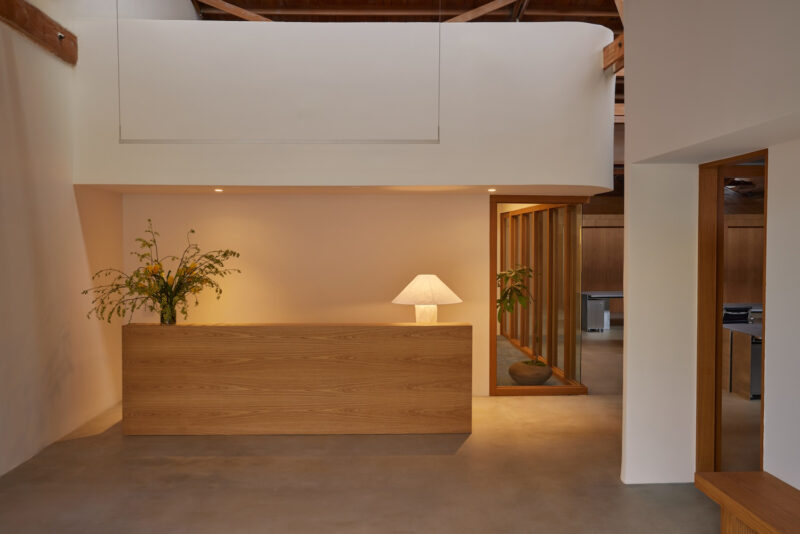Pita Arquitetura为CUBO设计了其位于巴西圣保罗的新创业孵化办公室。CUBO是一家创业孵化公司,坐落在Vila Olimpia附近,该区是国际公司办公室和渴望改变世界的年轻人的聚集地。他们的新家是原来的四倍大,每天都有1000多人来这里工作。
Pitá Arquitetura created the design for CUBO, a new startup incubator office located in Sao Paulo, Brazil.CUBO is a Startup Incubator, located in the same neighborhood, Vila Olímpia, a place famous as being home for international companies offices and young people eager to change the world.Their new home is four times bigger than it’s last space and invites more than 1000 people working there daily.
此次设计的重点是休闲区域,设计团队以灵活、舒适、开放的主题打造了这个办公空间。
一楼是面向街道开放,所以每一个经过这里的人,都会看看发生了什么,坐下来放松一下,聊聊天,甚至可以在咖啡店休息一下。这里还设有一个巨大的视频墙,为入口创造了丰富多彩的视觉体验,欢迎游客。外墙覆盖着街头艺术,反映了城市的个性。
The ground floor is open to the street, so everyone who walks through it, take a look at what’s going on, take a sit and relax, talk, and even have a break at a coffee shop. The exterior walls are covered with street art, reflecting the personality of the city.
再往上几层,礼堂可以容纳380人,可伸缩的隔板可以分成两部分,能同时容纳两个人。所有的空间都被设计成尽可能多用途的,不同大小的会议室用于各种各样的目的,培训室;像礼堂一样,一个巨大的空间,还能通过活动隔断墙将会议室一分为二,实现一室多用的功能。
A few floors up, auditorium can hold 380 people, and with the retractable partitions it can be split into 2, so it is possible to hold two simultaneously. All the spaces have been designed to be as versatile as possible, different sizes of conference rooms for the most diverse purposes and training rooms that, like the auditorium, can be divided into two, or together become a huge space.
在屋顶,空间的氛围显得更为活跃,有食物区、员工免费啤酒区、游戏区,以及室外的“海滩”区,有日光躺椅、沙滩伞,还有色彩缤纷的地板设计,其颜色和形状的灵感来自众人皆知的的景观设计师Burle Marx。
At the rooftop, a vibrant mood goes along with the space, with areas for food, free beer for the employees, games, and a “beach” at the outside area, with sun loungers, beach umbrellas, and a colorful floor design, with colors and shapes inspired by the notorious landscaper Burle Marx.
完整项目信息
项目名称:CUBO Offices
项目位置:巴西圣保罗
项目类型:办公空间/联合办公室
项目面积:66736平方英尺(约6200平方米)
完成时间:2018
设计公司:Pitá Arquitetura
摄影:Renato Navarro



















