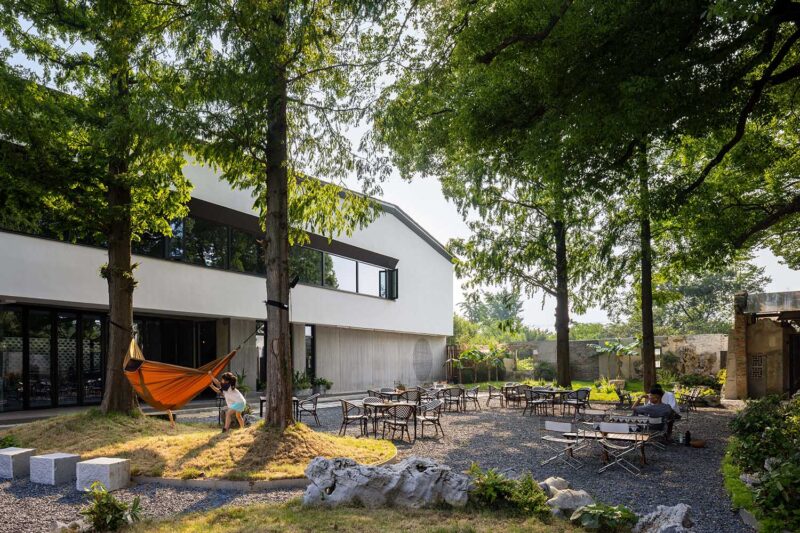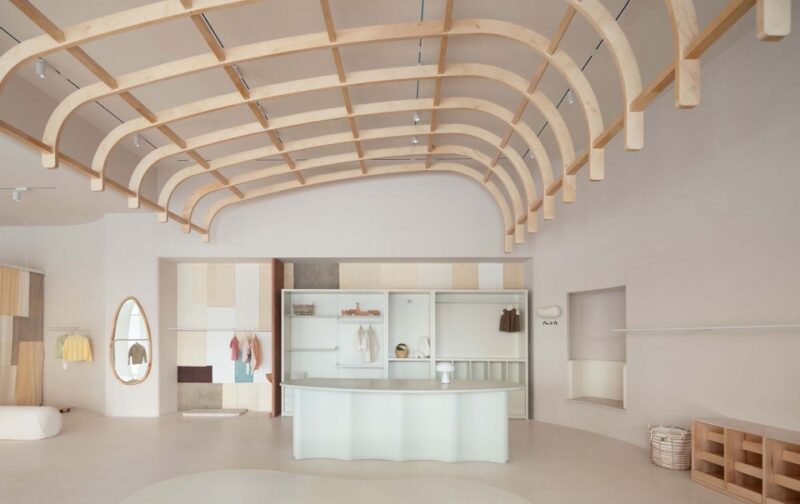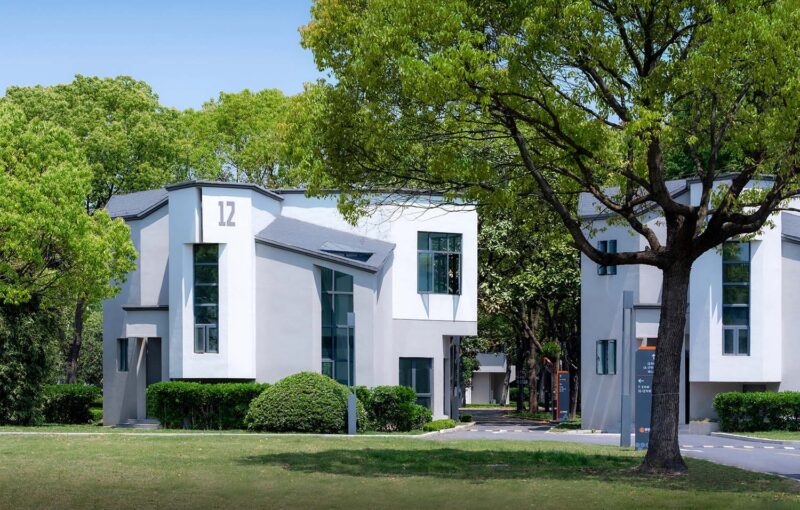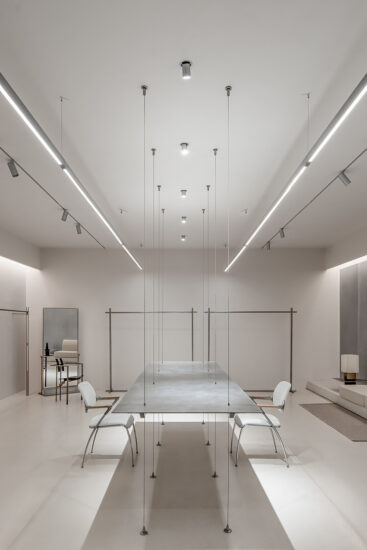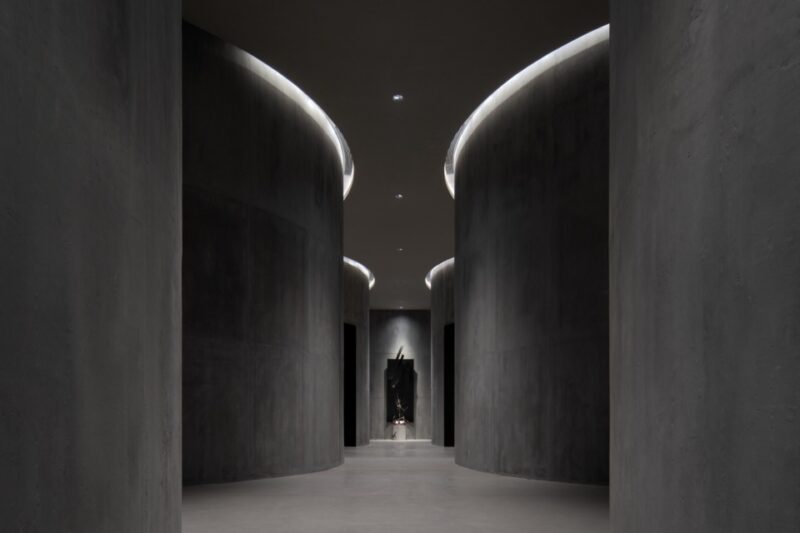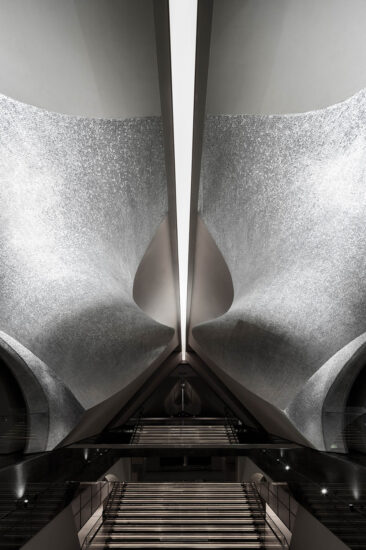新与旧
新的店铺建设与一栋80年代的建筑物内,由于原建筑建造限制的问题市政不允许对该建筑的外观进行大量改造。但基于委托方项目题材的商业性的考虑,我们将原建筑物窗洞以内进行改造,并将建筑‘外立面’内退。即在原建筑入口内退三米范围内进行一个跨越两层楼结构的‘峡谷’的创作。
New and old
The new shop is built within a building from the 80 ‘s, the city only allowed minor remold the appearance of the building because of the restrictions on the construction of the original building.However, based on the commercial considerations to the client subject, we have remolding towards inside of the window, and create a space between building façade and entrance . that we pushed back 3 meters from the original entry point to create a two-story structured “Canyon”
我们搜索了建造地区周围60-80年代的遗留或废弃材料,一种红色粘土砖。并将其通过一个异性峡谷的三维曲面当代化。在早晨10点与下午四点至六点闲,阳光将通过原建筑的传统矩形窗洞投射进峡谷,弯曲的峡谷侧壁对光线进行微妙的贯穿,而内侧墙体的窗洞则使用更当代的分型与解构的方法进行切分,他们将引导光线进入店铺内部。
We searched for the abandoned or discarded material, a red clay brick, in the 60-80-year period surrounding the construction area. And modernized the material by building a three-dimensional distinctive canyon. From 10:00am in morning to 4-6:00pm in afternoon, the sunlight will be passing through.The traditional rectangular window of the original building is projected into the canyon, the curved canyon side wall delicately penetrates route of light, while the window of the interior wall uses a more contemporary way of segmentation, which leads the light route into store.
继承与矛盾
今天,我们的城市面临大量的旧建筑改造,它除了是一个建筑学课题之外,同样在商业上带来有趣的碰撞。我们希望这种碰撞本身产生的能量吸引消费者更理性的观察旧的与新的。并理解其中的继承与矛盾。而事实上,这里的峡谷几乎成为当地年轻人的新地标,他们非常乐于在这里通过摄影表现自己。
Inherit and Contradict
Today, our city faces a large number of old building renovation, which, in addition to being a architectural subject, but also brings interesting impacts in business. We hope that the energy generated by this collision itself attracts consumers to more rationally observe the new and old.But also understand the inheritance and contradictions. In fact, the canyon is almost a new landmark for the young people, who enjoy being here express themselves through photography.
时尚与废墟
在峡谷内,我们创作了十米高的灯具,它吸引人们的视线向上的同时对位于二楼的商业空间进行一个提示。发光的端部强调我们对这个项目进行的一个艺术创作:废墟。我们将该店铺的部分商品进行了水泥与丙烯颜料的混合物的加工,柔软新鲜的时尚产品被斑驳感覆盖和硬化后有了另一种语境,事实上,除了‘废墟’的既视感之外,它亦指向‘时间’。这是我们在建筑与纯艺术的结合方面的一次成功的商业尝试。
Fashion and abandoned
In the canyon, we created a 10-metre-high lumination fixture that draws people’s attention to the commercial space on the second floor. The luminated end strongly emphasize the installation we have for this project: The abandoned.We collected some products from store are processed with a mixture of cement and acrylic. Soft fresh products were motley covered and hardened the became a different context, in fact, apart from the view of the “abandoned”, it also indicates to ‘ time ‘.This is a successful commercial attempt at the integration of our architecture concept and fine arts.
完整项目信息
项目名称:URBAN REVIVO Canyon | UR华师旗舰店——峡谷
项目地点:中国上海
项目类型:商业空间
项目面积:1500㎡
项目业主:URBAN REVIVO | UR
项目设计:Ann Yu 余霖 | DOMANI 东仓建设
装置陈列:Ann Yu 余霖 | Ann & Vincent 桉和韦森
施工单位:上海焕佳装饰工程有限公司




















