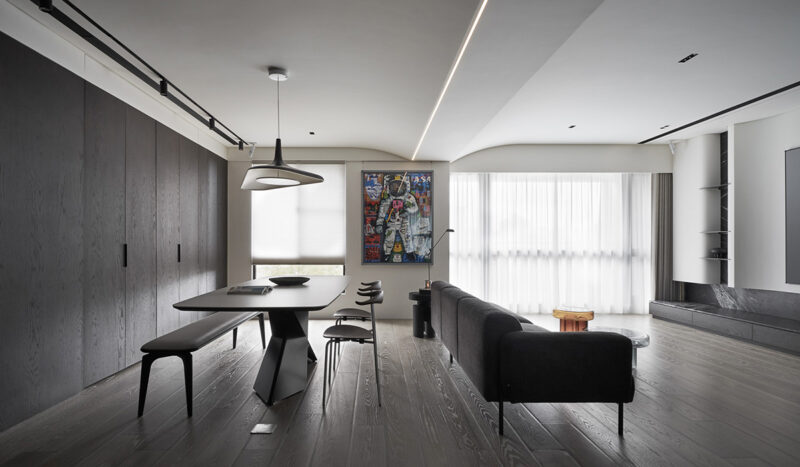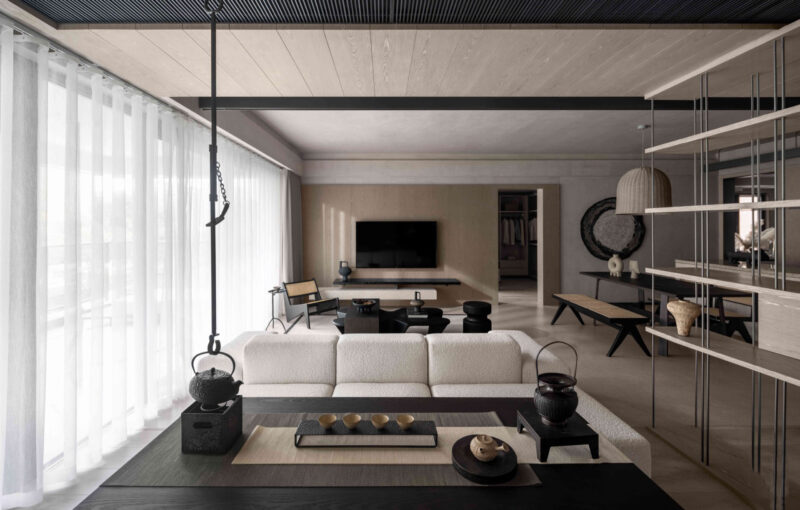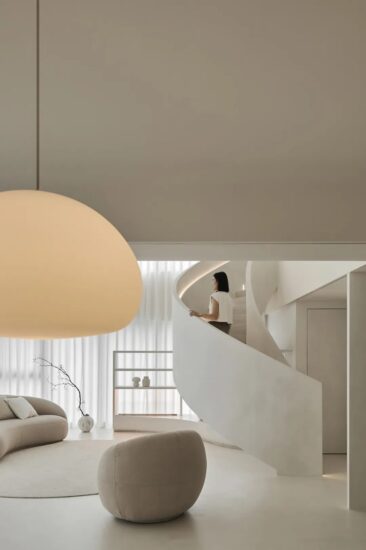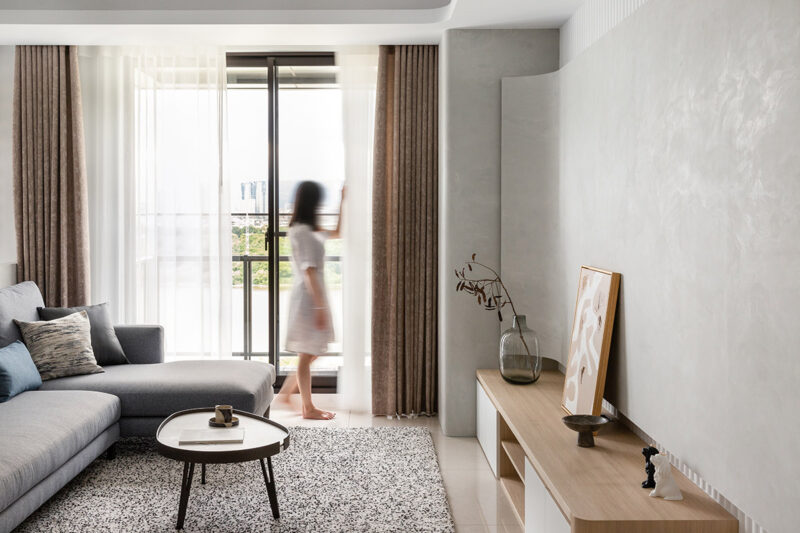这是一幢承载了台湾旧时代美感及灵魂的老屋新生案,伫立在幽静社区内的转角。我们尽力的保留了令人眷恋的
斑驳老磁砖、磨石子及铁花窗,这些都标志着这座建筑所经历的时代。
This is a renewal project bearing the aesthetics of the old Taiwanese era, in the form of a corner building in a quiet community. We did our best in preserving the old tiles, fine stone finishing and window grille that have marked the era this building has been through.
身为老师的屋主满载着教学热情及对老屋的喜爱,希望创造一个学生们课后也能学习实验的空间,因此我们提出了将其重整为既可进行实验教学,又可以结合自身喜好、增进邻里交流的假日咖啡厅,同时也是平日和家人一同居住的复合式住宅,空间能在不同使用模式下自由转换。
The owner, a teacher with enthusiasm on education and love of old buildings, hopes to create a learning environment for students, so we proposed a renewal idea that bestows experimental opportunities for students, as well as becoming a café space for cultivating neighborhood interaction.
期待创造一个家同时交织着孩子们进行科学实验、午后的咖啡香及社区居民聊天笑声的画面。从房屋本身的特性出发,留住现代化都会中已渐渐消失、属于台湾在地的建筑美学。
We envisaged a home that houses a lab space for kids to conduct scientific experiments, a gathering place for neighbors over coffee.From the viewpoint of the dwelling characteristics, this design seeks to capture the local architectural aesthetics and the good old corridor social fabric in the old buildings, which are too often on the demise in the contemporary urban environment.
整体环境需要解决自然光照和通风条件差的问题。因此,我们通过使用玻璃瓦、格栅等材料,以及敲掉一半的楼板,创造了一个loft式的挑高空间,使底层空间变得明亮。此外,我们还种植一棵横穿地面和一楼的大型雨林型树木,周围是开放式规划空间和镶有格栅的小型天行道,我们成功地矫正了亚热带气候通常对城市室内空间造成的不良影响。
The overall environment needs to tackle the issues of poor natural illumination and ventilation. So by using materials such as glass tiles and grille, etc., as well as opening up flooring slab, we created double-height ceiling that allows the ground-floor space to become well-lit. Furthermore, by planting a large rainforest-type tree traversing the ground and the first floors, surrounding by open-planning spaces and a mini sky-walk cladded in grille, we successfully rectified the usual ill effect of sub-tropical climate normally would have on urban interior spaces.
完整项目信息
项目名称:转角60‘s
项目位置:中国台湾彰化县彰化市中正路
项目类型:改造空间/商住两用
项目面积:178平方米
设计公司:合风苍飞设计 + 张育睿建筑师事务所
主创设计:张育睿
摄影:Hey!Cheese






































